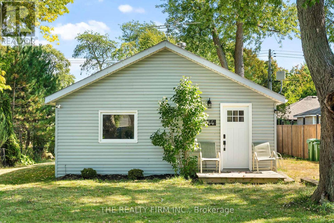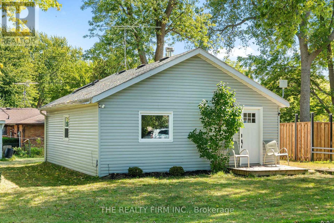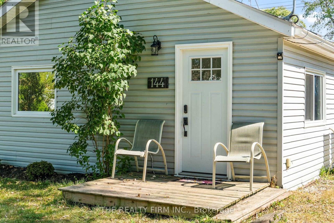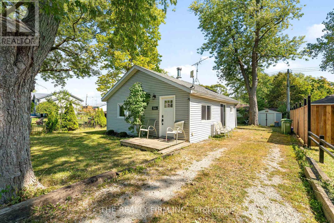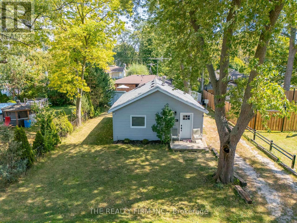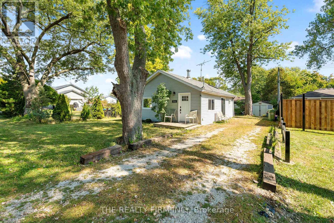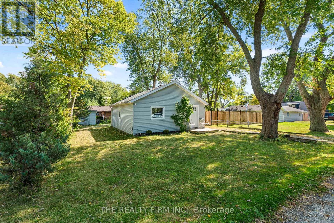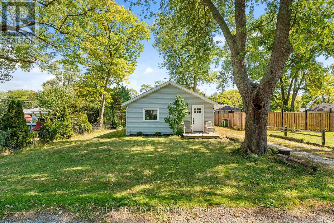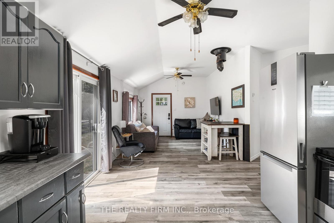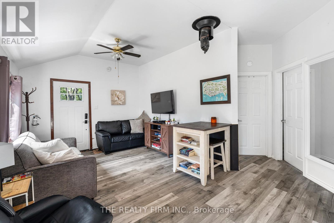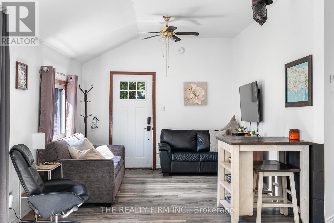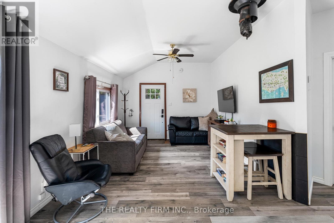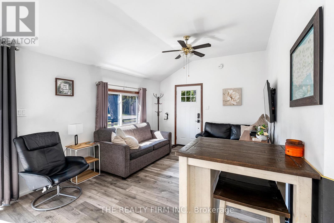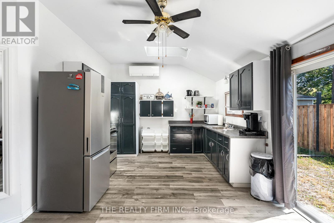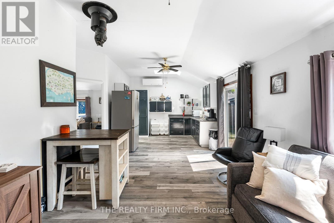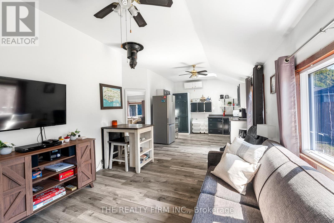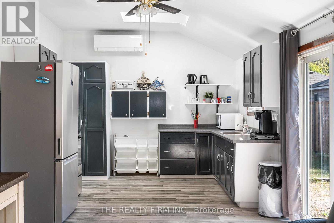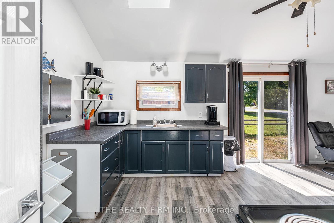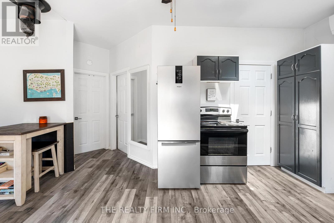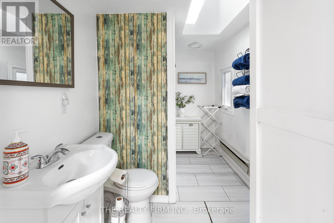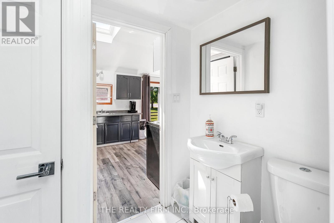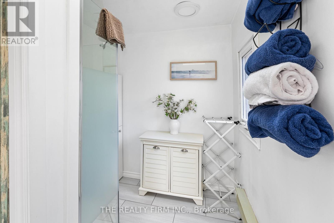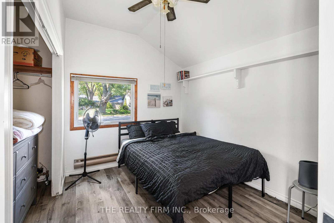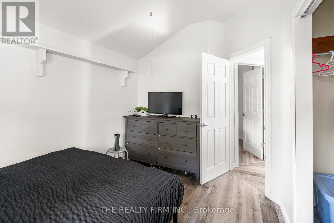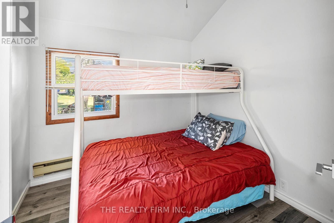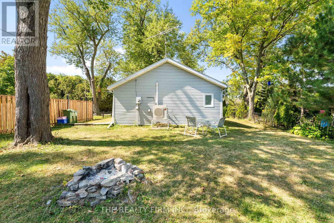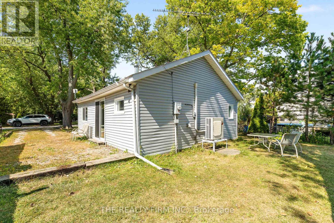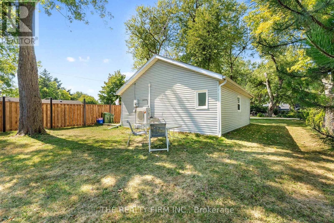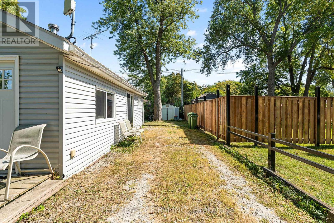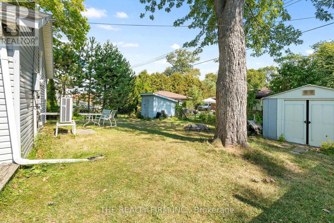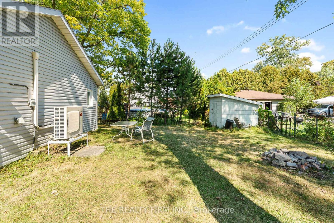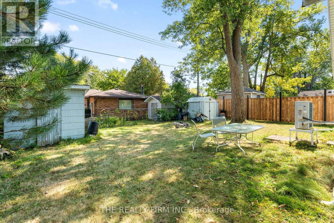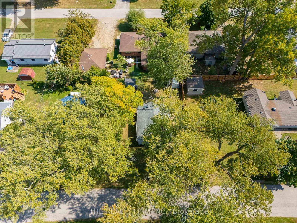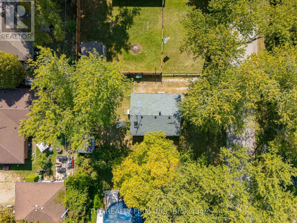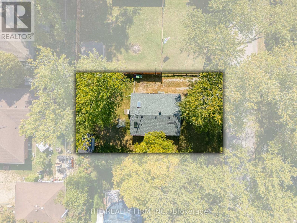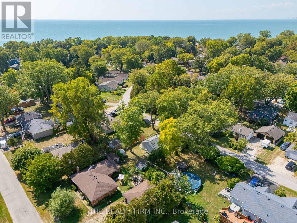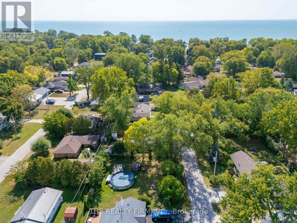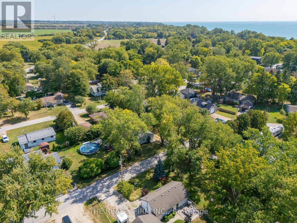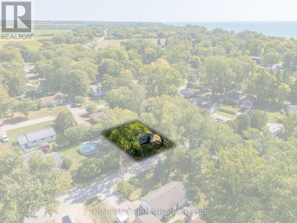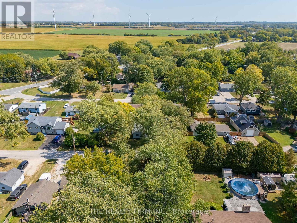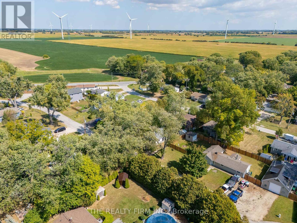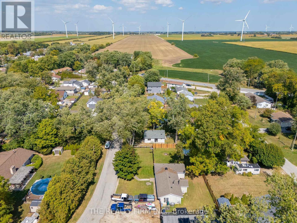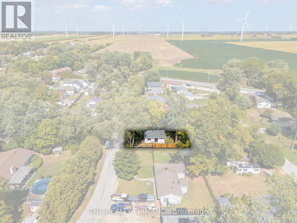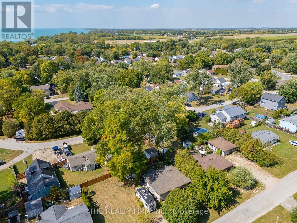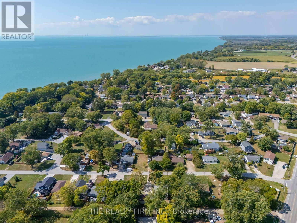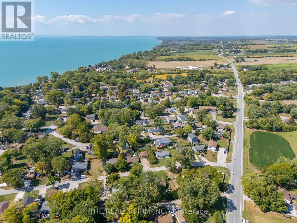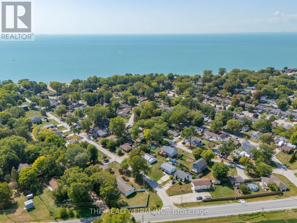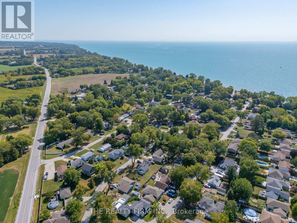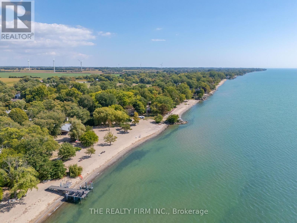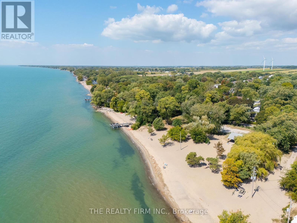144 Lincoln Court Essex, Ontario N0R 1G0
$375,000
Steps from Belcreft Beach on Lake Erie, this charming 2-bedroom, 1-bath home offers modern updates and a relaxed lifestyle in one of Essex County's most desirable locations. Recent upgrades include energy-efficient windows (2022), heat pump (2022), renovated bathroom (2022), and roof (2021). New eavestroughs are scheduled for installation in November 2025, giving you peace of mind for years to come. Inside, the open-concept kitchen creates a bright and inviting space, while outside you'll find two sheds for storage and parking for three vehicles. Enjoy morning walks and evening sunsets at the beach just steps from your door, or explore the surrounding Essex County wine region by bike or car, with award-winning wineries, cideries, and farm-to-table restaurants minutes away. The community of Harrow offers shops, schools, and essential services, while Windsor is only a 35-minute drive and Highway 401 is under 40 minutes away, making this property easily accessible for commuters or weekenders alike. Whether you're looking for a year-round residence, a cottage escape, or an investment property, 144 Lincoln Court combines location, lifestyle, and value. Book your private showing today and experience lake and wine country living. (id:50886)
Property Details
| MLS® Number | X12506968 |
| Property Type | Single Family |
| Community Name | Essex |
| Amenities Near By | Beach, Marina |
| Community Features | Community Centre |
| Easement | None |
| Parking Space Total | 3 |
| Structure | Porch, Shed |
Building
| Bathroom Total | 1 |
| Bedrooms Above Ground | 2 |
| Bedrooms Total | 2 |
| Appliances | Water Heater, Microwave, Stove, Refrigerator |
| Architectural Style | Bungalow |
| Basement Type | None |
| Construction Style Attachment | Detached |
| Exterior Finish | Vinyl Siding |
| Fire Protection | Smoke Detectors |
| Foundation Type | Slab |
| Heating Fuel | Electric, Geo Thermal |
| Heating Type | Heat Pump, Not Known |
| Stories Total | 1 |
| Size Interior | 0 - 699 Ft2 |
| Type | House |
| Utility Water | Municipal Water |
Parking
| No Garage |
Land
| Access Type | Year-round Access |
| Acreage | No |
| Fence Type | Partially Fenced |
| Land Amenities | Beach, Marina |
| Landscape Features | Landscaped |
| Sewer | Sanitary Sewer |
| Size Depth | 72 Ft ,3 In |
| Size Frontage | 50 Ft ,2 In |
| Size Irregular | 50.2 X 72.3 Ft |
| Size Total Text | 50.2 X 72.3 Ft|under 1/2 Acre |
| Surface Water | Lake/pond |
| Zoning Description | R2 |
Rooms
| Level | Type | Length | Width | Dimensions |
|---|---|---|---|---|
| Main Level | Living Room | 5.31 m | 3.38 m | 5.31 m x 3.38 m |
| Main Level | Kitchen | 3.43 m | 3.18 m | 3.43 m x 3.18 m |
| Main Level | Primary Bedroom | 2.64 m | 3.67 m | 2.64 m x 3.67 m |
| Main Level | Bedroom 2 | 3.35 m | 2.67 m | 3.35 m x 2.67 m |
| Main Level | Bathroom | 3.35 m | 2.67 m | 3.35 m x 2.67 m |
https://www.realtor.ca/real-estate/29064543/144-lincoln-court-essex-essex
Contact Us
Contact us for more information
Patricia Broadhurst
Salesperson
www.broadhurstrealestate.com/
(519) 601-1160

