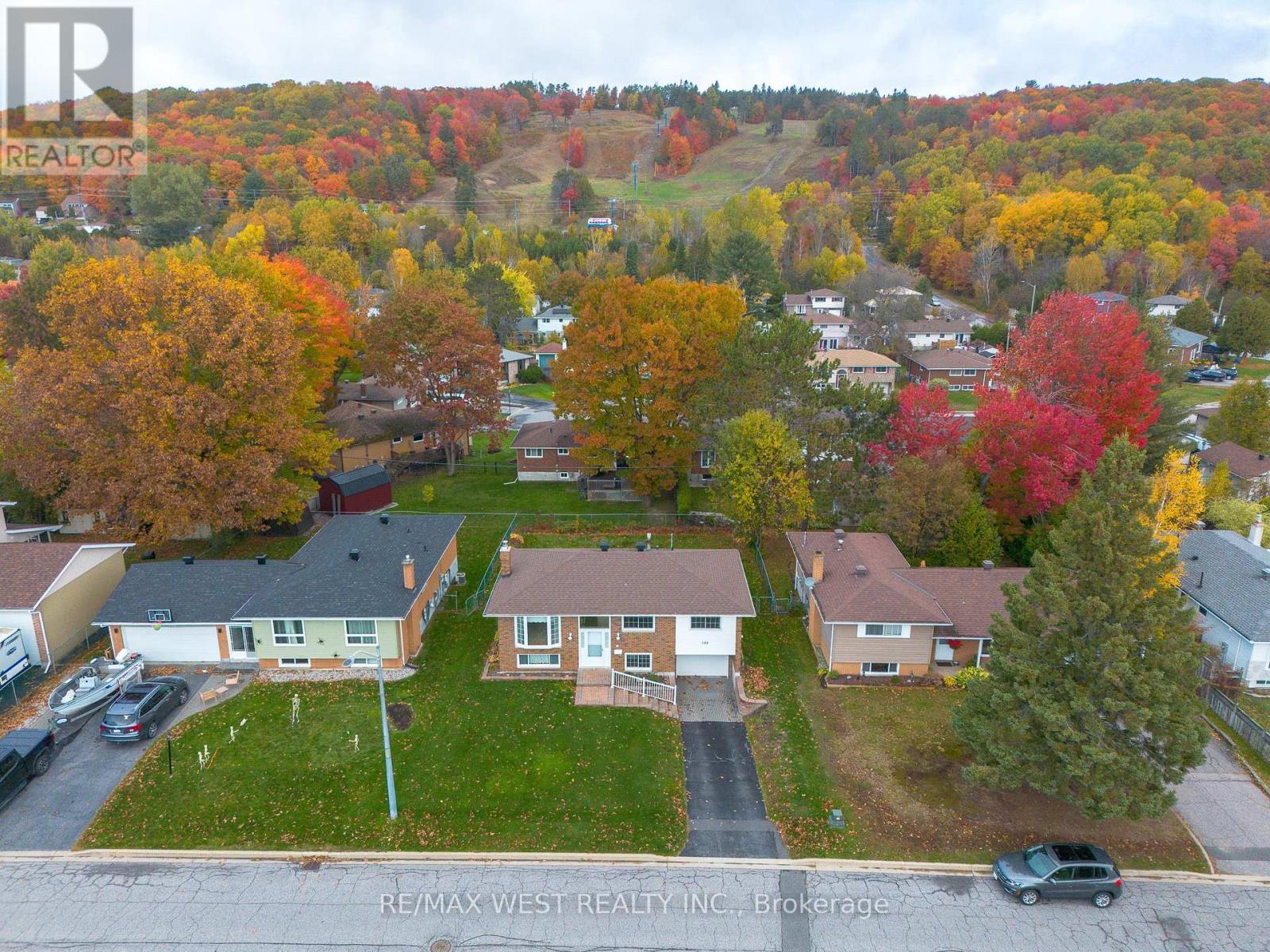144 Macbeth Crescent North Bay, Ontario P1B 7X6
$535,000
Discover 144 Macbeth Crescent in the sought-after Graniteville subdivision! This all-brick bungalow features three spacious bedrooms and 1.5 bathrooms, perfect for families. Immaculately maintained, the home includes a large family room ideal for gatherings and cozy nights. The well-designed kitchen offers ample space for cooking on granite countertops, while the dining area overlooks the expansive backyard perfect for outdoor entertaining and relaxation. With an attached one-car garage for convenience, this home combines comfort and functionality. Enjoy the serene neighborhood and close proximity to amenities. Don't miss your chance to own this gem! Schedule your viewing today! (id:50886)
Property Details
| MLS® Number | X9400260 |
| Property Type | Single Family |
| AmenitiesNearBy | Park, Public Transit, Schools, Ski Area |
| CommunityFeatures | School Bus |
| EquipmentType | Water Heater - Gas |
| Features | Flat Site, Dry |
| ParkingSpaceTotal | 3 |
| RentalEquipmentType | Water Heater - Gas |
| Structure | Deck, Workshop |
| ViewType | View |
Building
| BathroomTotal | 2 |
| BedroomsAboveGround | 3 |
| BedroomsTotal | 3 |
| Amenities | Fireplace(s) |
| Appliances | Water Heater, Dishwasher, Microwave, Refrigerator, Stove |
| ArchitecturalStyle | Raised Bungalow |
| BasementDevelopment | Finished |
| BasementFeatures | Walk Out |
| BasementType | N/a (finished) |
| ConstructionStyleAttachment | Detached |
| CoolingType | Central Air Conditioning |
| ExteriorFinish | Brick |
| FireProtection | Smoke Detectors |
| FireplacePresent | Yes |
| FoundationType | Block |
| HalfBathTotal | 1 |
| HeatingFuel | Natural Gas |
| HeatingType | Forced Air |
| StoriesTotal | 1 |
| SizeInterior | 1099.9909 - 1499.9875 Sqft |
| Type | House |
| UtilityWater | Municipal Water |
Parking
| Attached Garage |
Land
| Acreage | No |
| LandAmenities | Park, Public Transit, Schools, Ski Area |
| Sewer | Sanitary Sewer |
| SizeDepth | 110 Ft |
| SizeFrontage | 60 Ft |
| SizeIrregular | 60 X 110 Ft |
| SizeTotalText | 60 X 110 Ft|under 1/2 Acre |
| ZoningDescription | R1 |
Rooms
| Level | Type | Length | Width | Dimensions |
|---|---|---|---|---|
| Basement | Family Room | 3.6 m | 7.3 m | 3.6 m x 7.3 m |
| Basement | Other | 2.7 m | 4.3 m | 2.7 m x 4.3 m |
| Main Level | Primary Bedroom | 3.32 m | 3.56 m | 3.32 m x 3.56 m |
| Main Level | Bedroom | 2.56 m | 3.29 m | 2.56 m x 3.29 m |
| Main Level | Bedroom | 3.32 m | 2.59 m | 3.32 m x 2.59 m |
| Main Level | Kitchen | 2.9 m | 4 m | 2.9 m x 4 m |
| Main Level | Dining Room | 2.9 m | 4 m | 2.9 m x 4 m |
| Main Level | Living Room | 3.6 m | 4.3 m | 3.6 m x 4.3 m |
Utilities
| Cable | Installed |
| Sewer | Installed |
https://www.realtor.ca/real-estate/27552128/144-macbeth-crescent-north-bay
Interested?
Contact us for more information
Frank Leo
Broker
2234 Bloor Street West, 104524
Toronto, Ontario M6S 1N6























