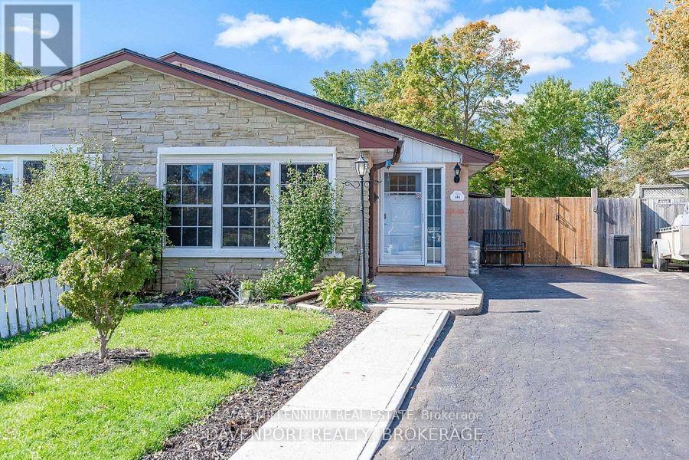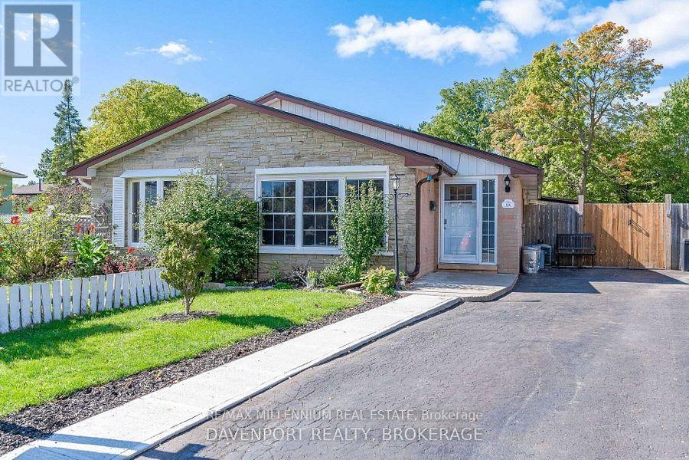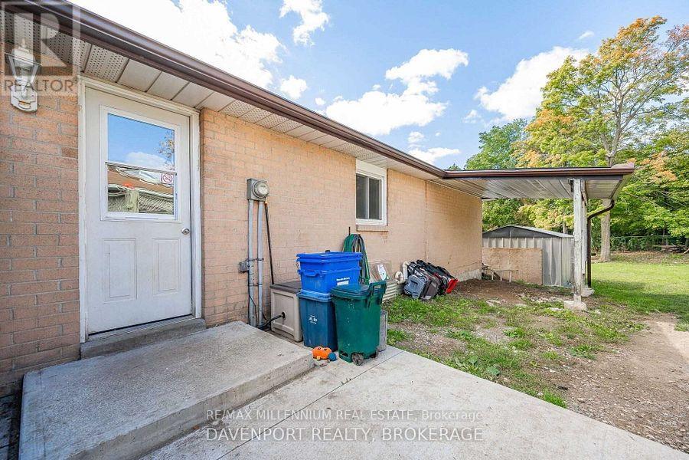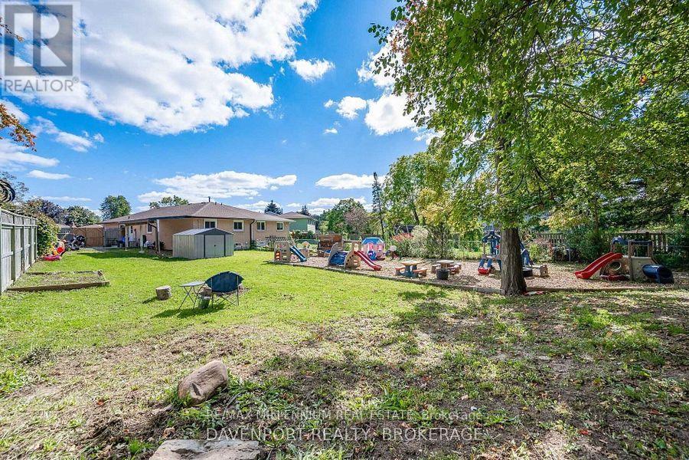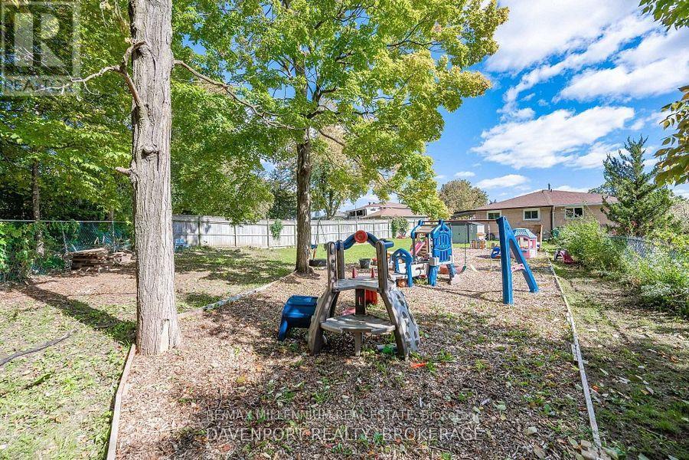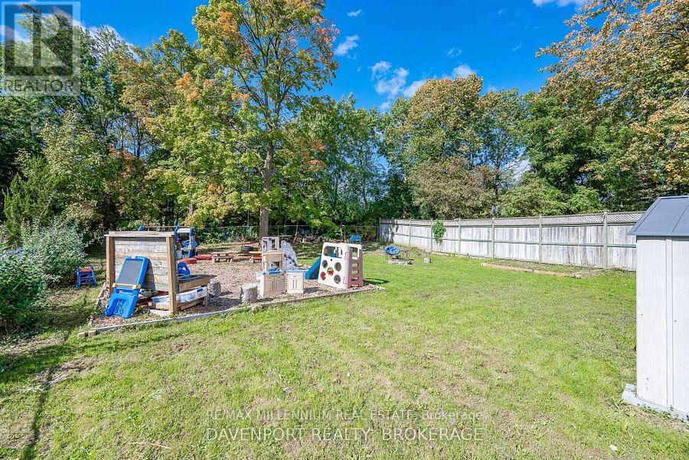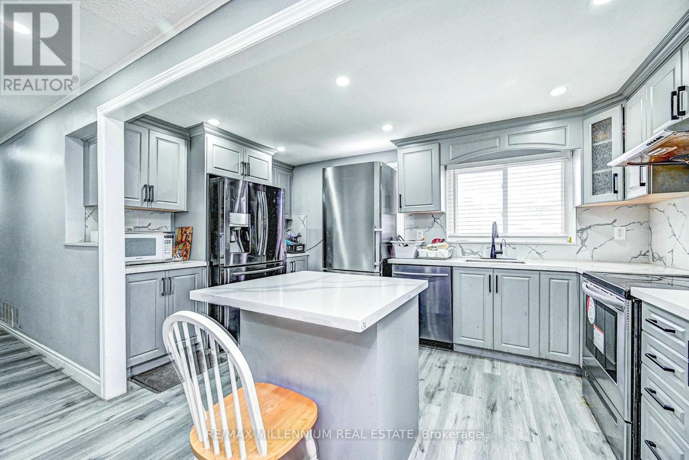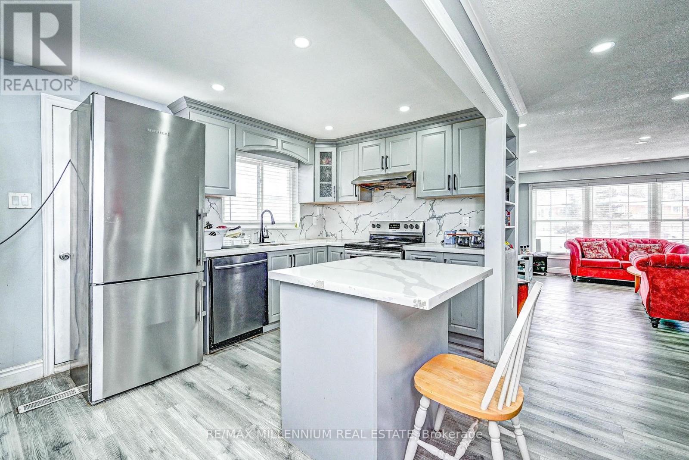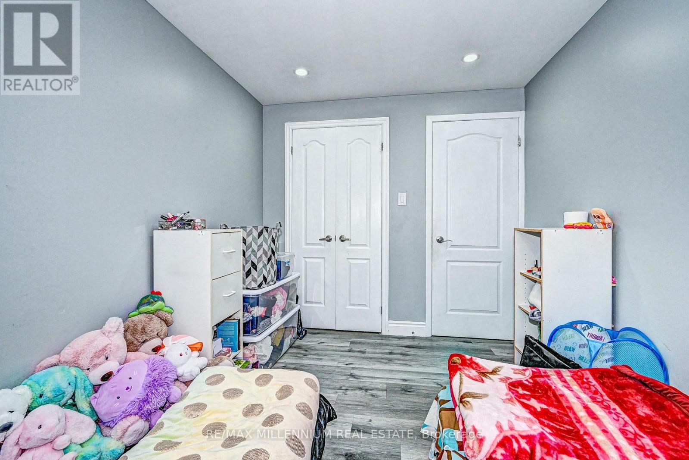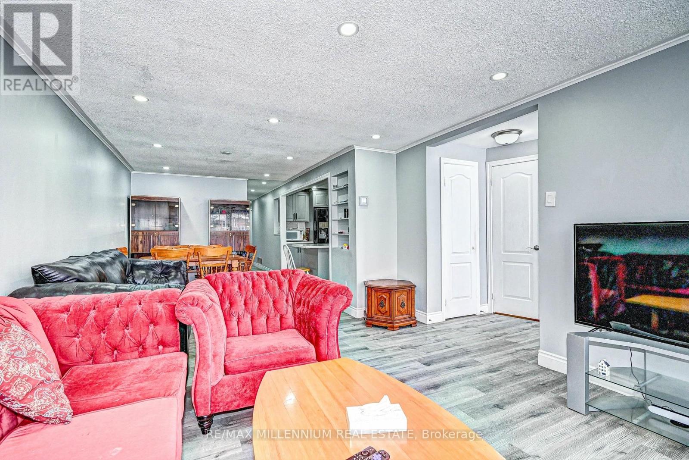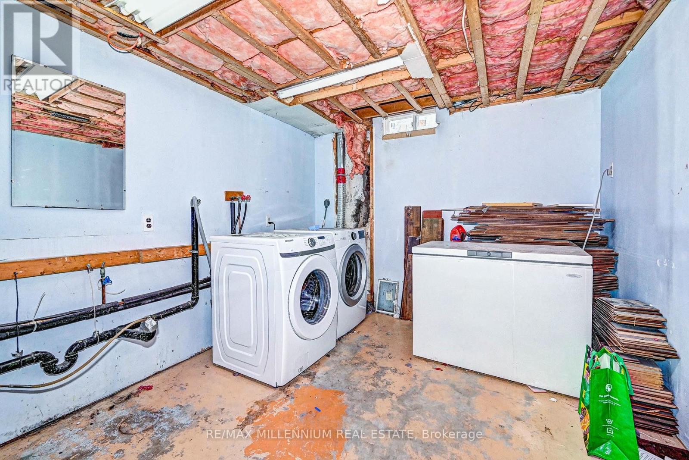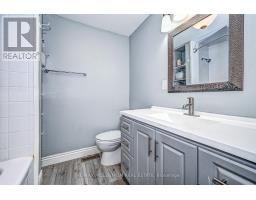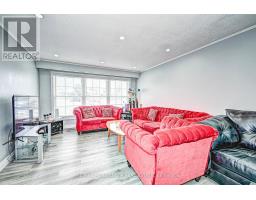144 Markwood Drive Kitchener, Ontario N2M 2H6
3 Bedroom
2 Bathroom
1,100 - 1,500 ft2
Bungalow
Central Air Conditioning
Forced Air
$699,900
One of the largest lot in the area. Pie-shaped lot with huge backyard. Park like setting in the backyard. Main level fully renovated with two washrooms. (id:50886)
Property Details
| MLS® Number | X11951689 |
| Property Type | Single Family |
| Amenities Near By | Park, Public Transit, Schools |
| Features | Level Lot, Irregular Lot Size, Carpet Free |
| Parking Space Total | 3 |
| Structure | Shed |
Building
| Bathroom Total | 2 |
| Bedrooms Above Ground | 3 |
| Bedrooms Total | 3 |
| Age | 31 To 50 Years |
| Architectural Style | Bungalow |
| Basement Development | Partially Finished |
| Basement Type | Full (partially Finished) |
| Construction Style Attachment | Semi-detached |
| Cooling Type | Central Air Conditioning |
| Exterior Finish | Brick |
| Foundation Type | Block |
| Half Bath Total | 1 |
| Heating Fuel | Natural Gas |
| Heating Type | Forced Air |
| Stories Total | 1 |
| Size Interior | 1,100 - 1,500 Ft2 |
| Type | House |
| Utility Water | Municipal Water |
Land
| Acreage | No |
| Land Amenities | Park, Public Transit, Schools |
| Sewer | Sanitary Sewer |
| Size Depth | 207 Ft |
| Size Frontage | 22 Ft ,7 In |
| Size Irregular | 22.6 X 207 Ft ; Pie Shape 87ft Back 207/165ft Deep |
| Size Total Text | 22.6 X 207 Ft ; Pie Shape 87ft Back 207/165ft Deep|under 1/2 Acre |
| Zoning Description | R4 |
Rooms
| Level | Type | Length | Width | Dimensions |
|---|---|---|---|---|
| Basement | Laundry Room | 16 m | 9.08 m | 16 m x 9.08 m |
| Basement | Other | 7.08 m | 11 m | 7.08 m x 11 m |
| Basement | Storage | 11.02 m | 8 m | 11.02 m x 8 m |
| Basement | Family Room | 21.11 m | 17.08 m | 21.11 m x 17.08 m |
| Basement | Workshop | 10.1 m | 7.11 m | 10.1 m x 7.11 m |
| Main Level | Living Room | 15.05 m | 12 m | 15.05 m x 12 m |
| Main Level | Dining Room | 10.04 m | 9.11 m | 10.04 m x 9.11 m |
| Main Level | Kitchen | 14.07 m | 8.04 m | 14.07 m x 8.04 m |
| Main Level | Primary Bedroom | 10 m | 11.03 m | 10 m x 11.03 m |
| Main Level | Bedroom 2 | 11.03 m | 8.03 m | 11.03 m x 8.03 m |
| Main Level | Bedroom 3 | 9.04 m | 8.04 m | 9.04 m x 8.04 m |
| Main Level | Bathroom | 1.8 m | 2.3 m | 1.8 m x 2.3 m |
https://www.realtor.ca/real-estate/27868051/144-markwood-drive-kitchener
Contact Us
Contact us for more information
Ranjit Singh Randhawa
Salesperson
RE/MAX Millennium Real Estate
81 Zenway Blvd #25
Woodbridge, Ontario L4H 0S5
81 Zenway Blvd #25
Woodbridge, Ontario L4H 0S5
(905) 265-2200
(905) 265-2203

