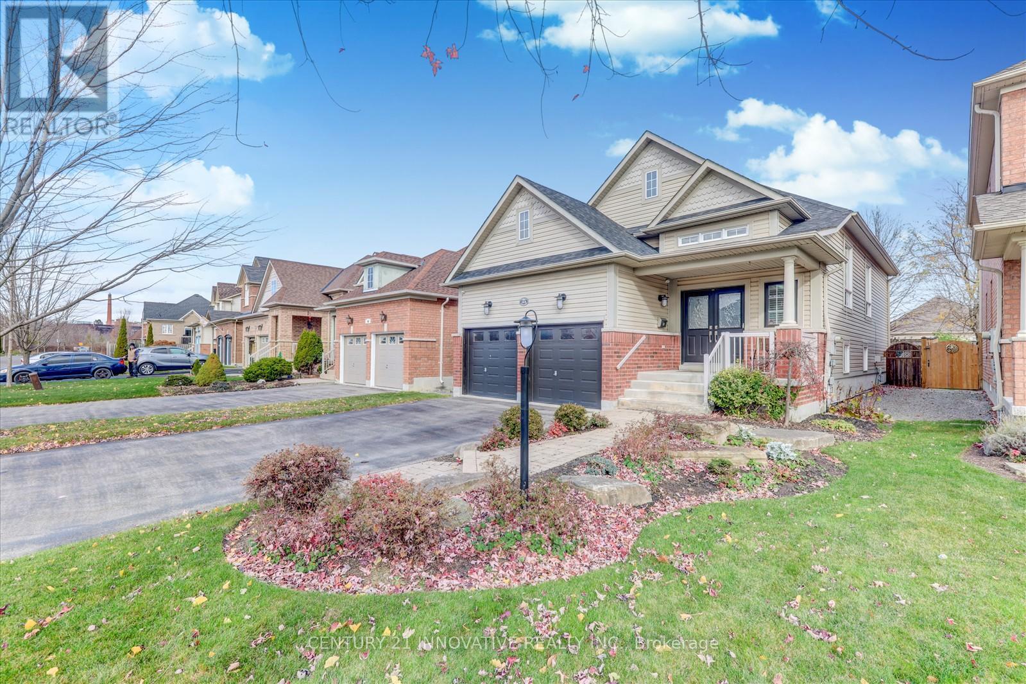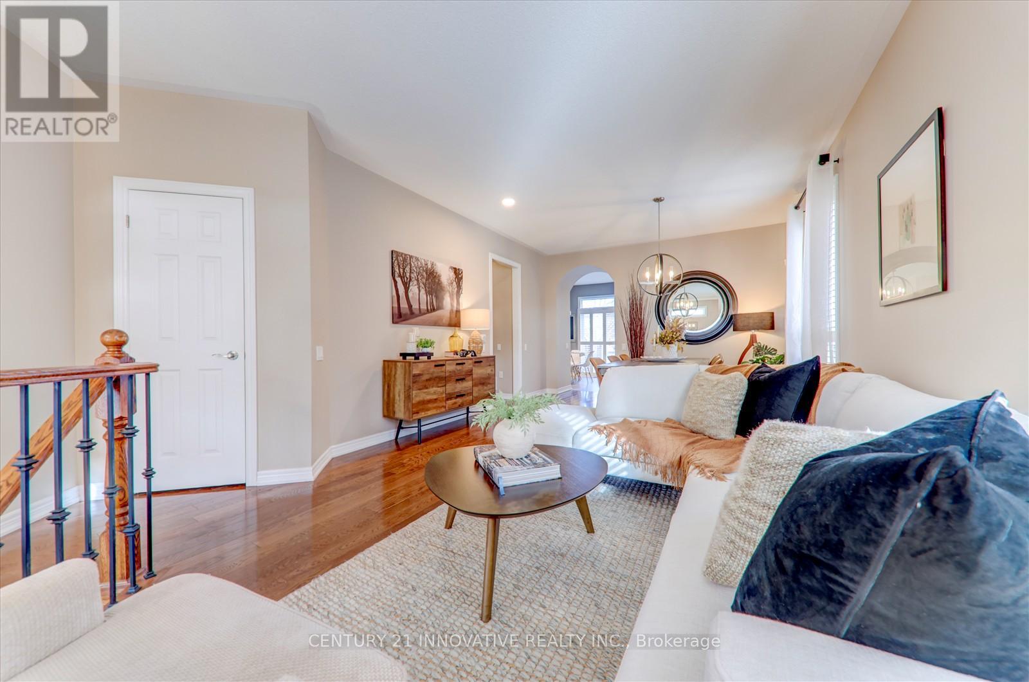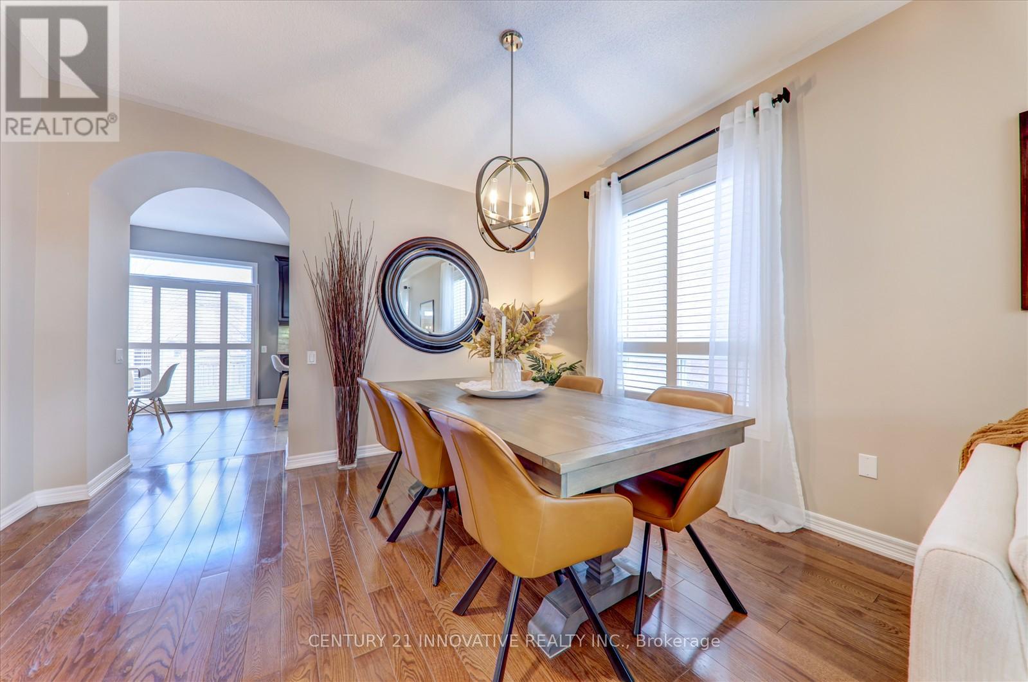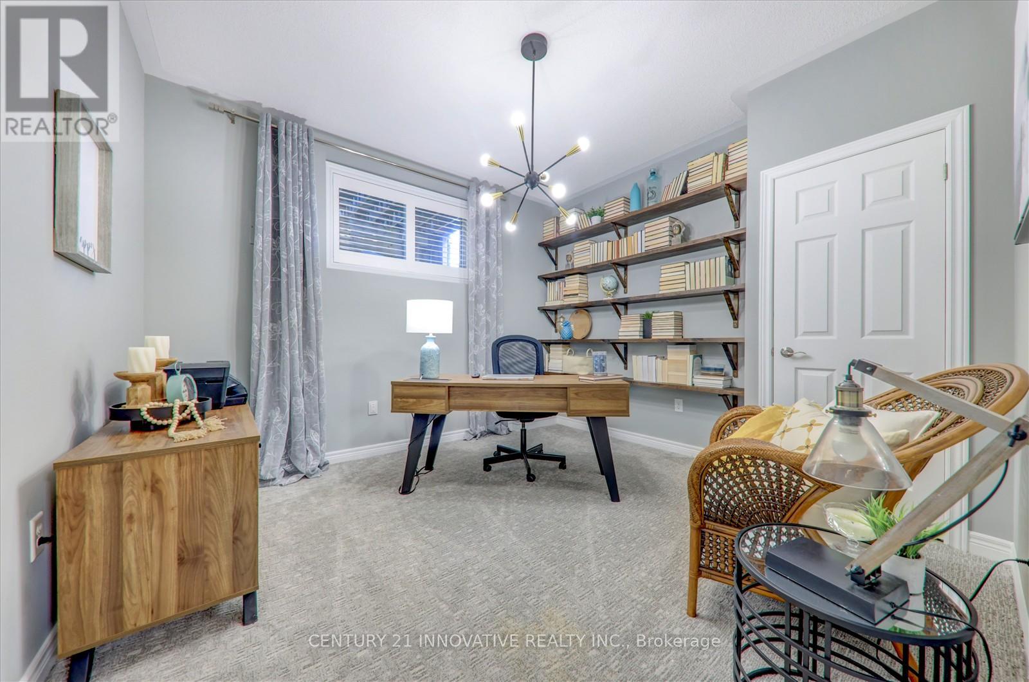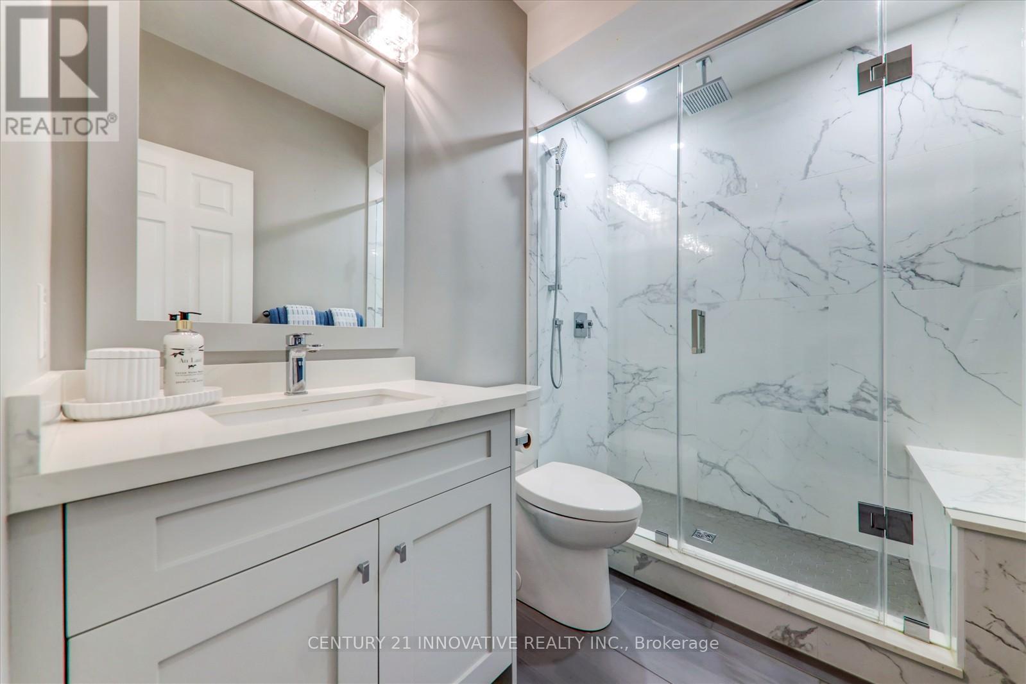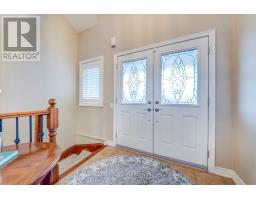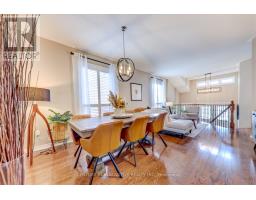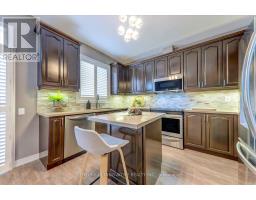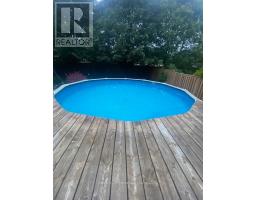144 Nelson Street Clarington, Ontario L1C 0A6
$987,500
The best of both worlds! Rural and Urban living within close walking distance of this beautiful property. Approximately 2300 Sq Ft of upgraded living make this house the perfect place to call home. Walk to restaurants and eclectic shopping in downtown Bowmanville or take an idle stroll along the Bowmanville Creek. Four bedrooms, a generous-sized living room, and spacious great room with its built-in Napoleon fireplace offers space galore for entertaining. Family and friends can spread out to the tiered deck in the backyard, with two natural gas hook-ups that give options for BBQs around the above ground pool. A true sanctuary that must be seen! **** EXTRAS **** Central Vac, Custom Shutters throughout, Marble Backsplash and Maple Cabinets in Kitchen, Large Windows throughout Lower Level (id:50886)
Open House
This property has open houses!
2:00 pm
Ends at:4:00 pm
2:00 pm
Ends at:4:00 pm
Property Details
| MLS® Number | E11934875 |
| Property Type | Single Family |
| Community Name | Bowmanville |
| AmenitiesNearBy | Hospital, Park, Public Transit |
| Features | Wooded Area |
| ParkingSpaceTotal | 6 |
| PoolType | Above Ground Pool |
| Structure | Porch, Deck |
Building
| BathroomTotal | 3 |
| BedroomsAboveGround | 2 |
| BedroomsBelowGround | 2 |
| BedroomsTotal | 4 |
| Amenities | Fireplace(s) |
| Appliances | Water Heater, Central Vacuum, Dryer, Washer, Window Coverings |
| ArchitecturalStyle | Bungalow |
| BasementDevelopment | Finished |
| BasementType | N/a (finished) |
| ConstructionStyleAttachment | Detached |
| CoolingType | Central Air Conditioning |
| ExteriorFinish | Aluminum Siding, Brick |
| FireProtection | Alarm System, Smoke Detectors |
| FireplacePresent | Yes |
| FireplaceTotal | 1 |
| FlooringType | Hardwood, Ceramic, Carpeted |
| FoundationType | Poured Concrete |
| HeatingFuel | Natural Gas |
| HeatingType | Forced Air |
| StoriesTotal | 1 |
| SizeInterior | 1499.9875 - 1999.983 Sqft |
| Type | House |
| UtilityWater | Municipal Water |
Parking
| Garage |
Land
| Acreage | No |
| FenceType | Fenced Yard |
| LandAmenities | Hospital, Park, Public Transit |
| Sewer | Sanitary Sewer |
| SizeDepth | 105 Ft ,10 In |
| SizeFrontage | 39 Ft ,4 In |
| SizeIrregular | 39.4 X 105.9 Ft |
| SizeTotalText | 39.4 X 105.9 Ft |
| SurfaceWater | River/stream |
Rooms
| Level | Type | Length | Width | Dimensions |
|---|---|---|---|---|
| Lower Level | Bedroom 3 | 3.59 m | 3.67 m | 3.59 m x 3.67 m |
| Lower Level | Bedroom 4 | 3.59 m | 4.37 m | 3.59 m x 4.37 m |
| Lower Level | Great Room | 6.4 m | 6.08 m | 6.4 m x 6.08 m |
| Main Level | Living Room | 7.01 m | 3.65 m | 7.01 m x 3.65 m |
| Main Level | Kitchen | 6.08 m | 4.09 m | 6.08 m x 4.09 m |
| Main Level | Primary Bedroom | 4.26 m | 3.65 m | 4.26 m x 3.65 m |
| Main Level | Bedroom 2 | 3.59 m | 3.65 m | 3.59 m x 3.65 m |
Utilities
| Cable | Available |
| Sewer | Installed |
https://www.realtor.ca/real-estate/27828845/144-nelson-street-clarington-bowmanville-bowmanville
Interested?
Contact us for more information
Jackie Lester
Salesperson
2855 Markham Rd #300
Toronto, Ontario M1X 0C3




