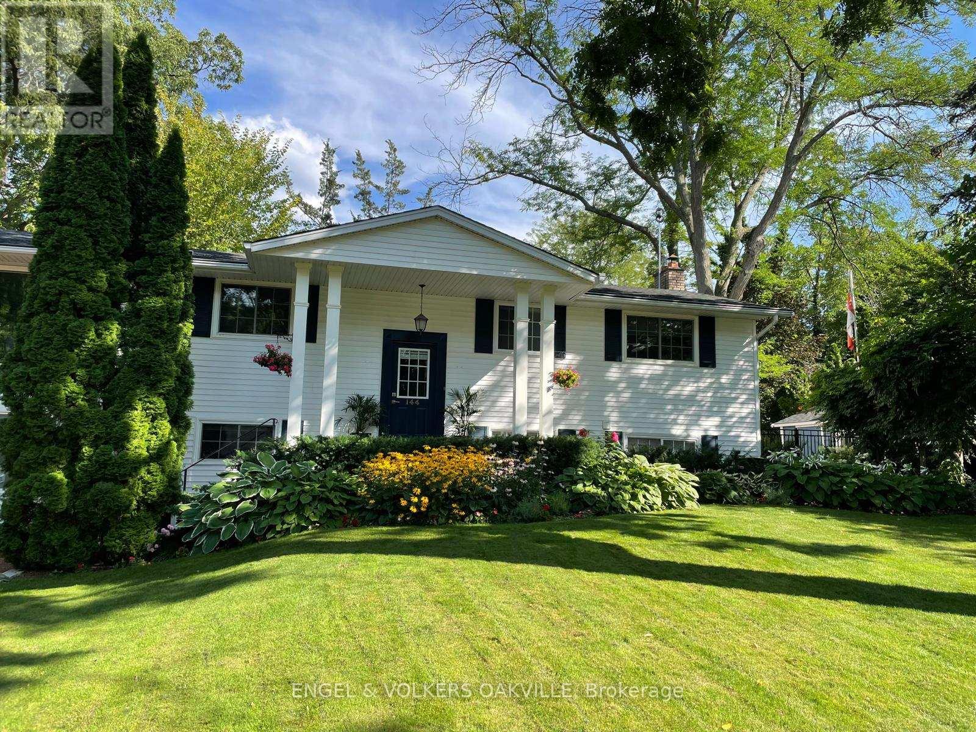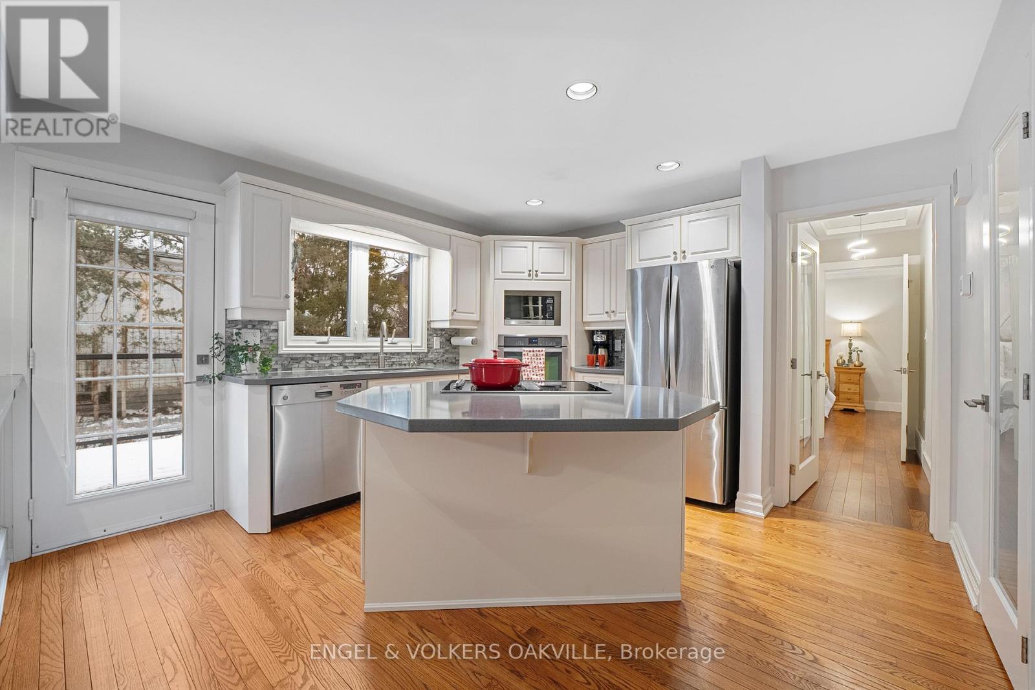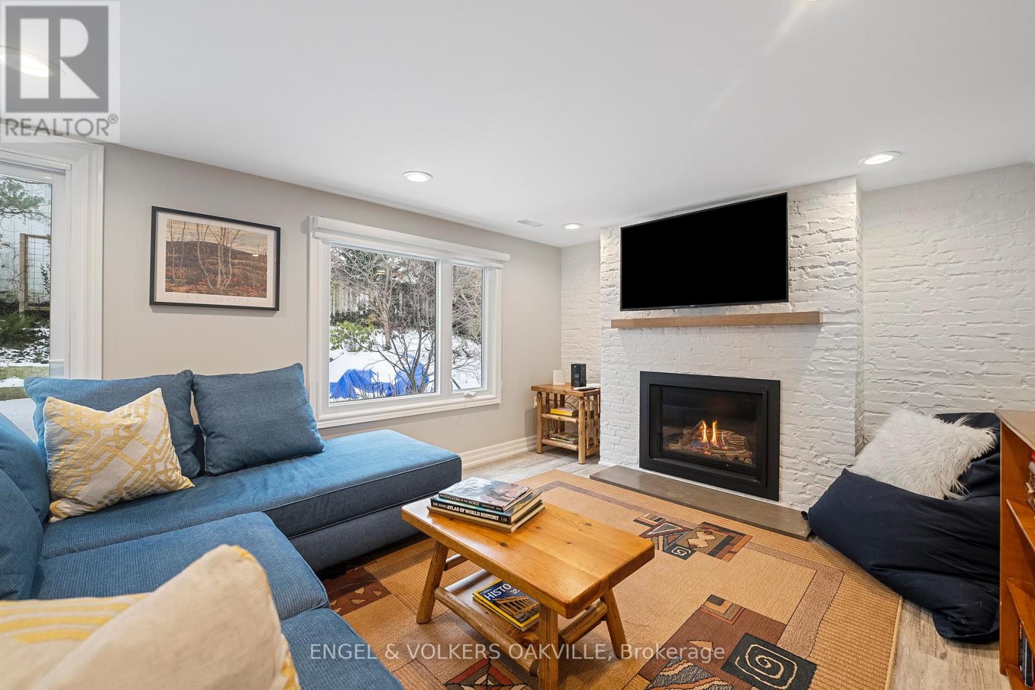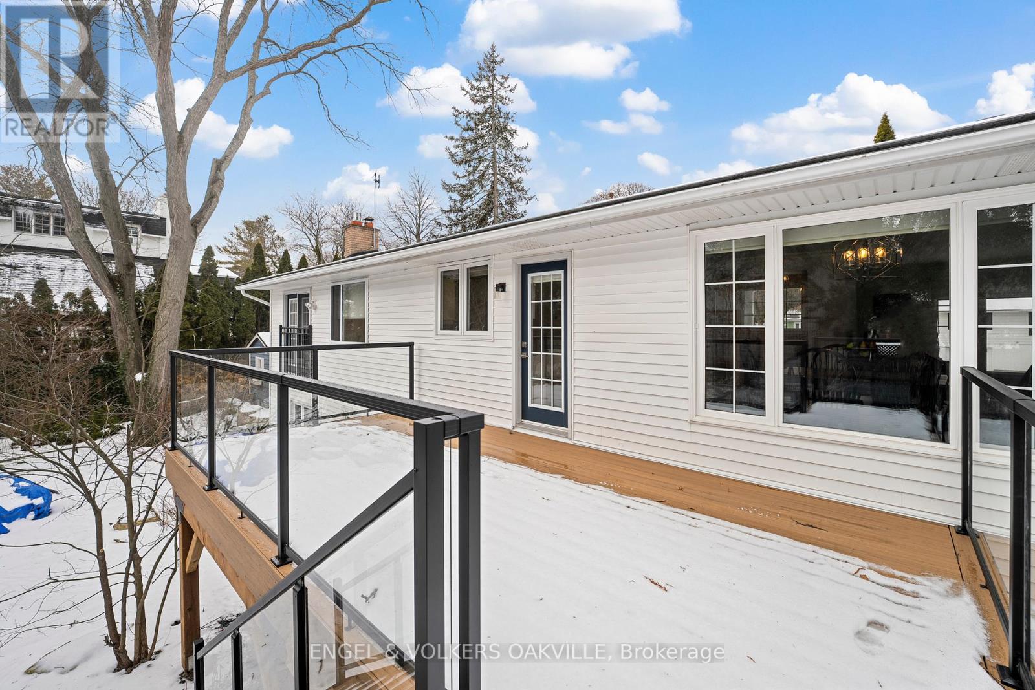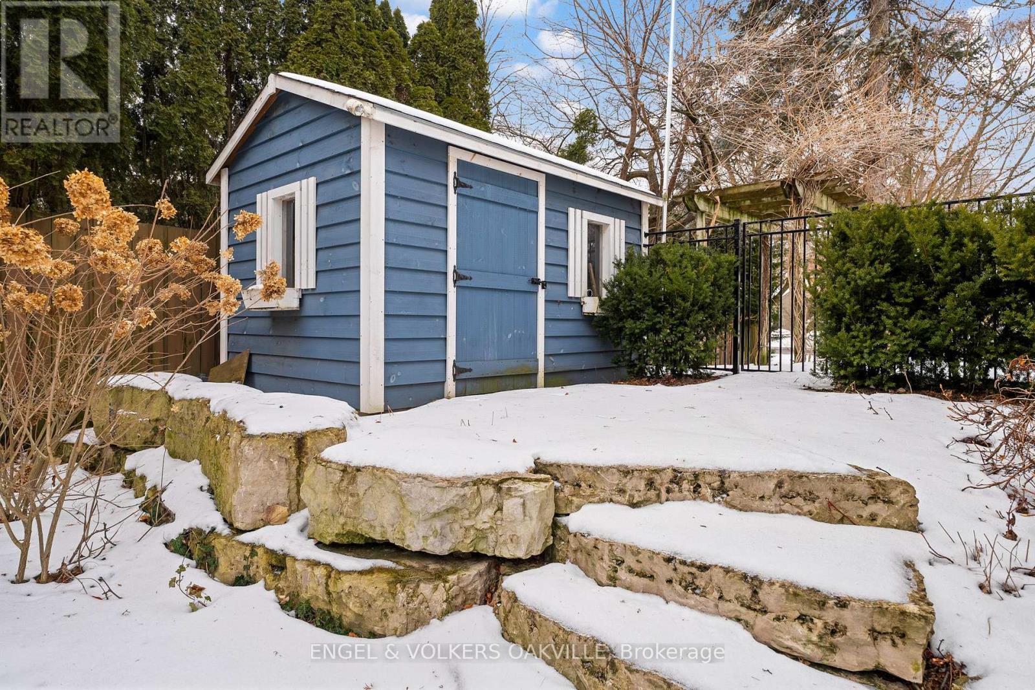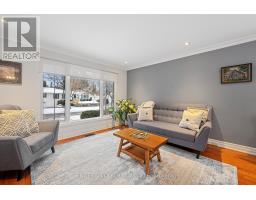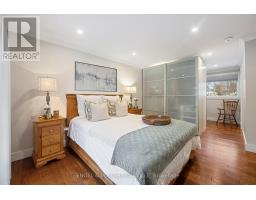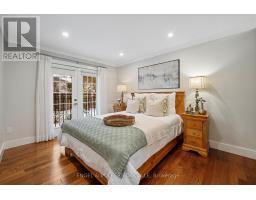144 Regent Street Niagara-On-The-Lake, Ontario L0S 1J0
$1,795,000
Stunning Split-Level Home in the Heart of Niagara-on-the-Lake. Discover this beautifully designed 2,400 sq. ft. split-level gem, perfectly blending modern elegance with everyday functionality. Featuring 3 spacious bedrooms, each with its own ensuite, this home provides comfort and privacy for the entire family or visiting guests.The open-concept living room, dining room, and kitchen create a seamless space for entertaining, complete with a generous island that's perfect for hosting gatherings. Step outside to a large deck overlooking meticulously landscaped gardens and a serene pond, offering a private oasis for relaxation.The double car garage is remarkably organized, providing ample storage and convenience. Located within walking distance to the charming shops, fine dining, and world-class wineries of Niagara-on-the-Lake, this property offers the perfect balance of tranquility and accessibility. Dont miss your chance to experience the best of Niagara living in this exceptional home! (id:50886)
Property Details
| MLS® Number | X11951841 |
| Property Type | Single Family |
| Community Name | 101 - Town |
| Amenities Near By | Beach, Park, Place Of Worship |
| Features | Sump Pump |
| Parking Space Total | 9 |
Building
| Bathroom Total | 4 |
| Bedrooms Above Ground | 3 |
| Bedrooms Total | 3 |
| Appliances | Water Heater, Dishwasher, Dryer, Refrigerator, Stove, Washer, Window Coverings |
| Construction Style Attachment | Detached |
| Cooling Type | Central Air Conditioning |
| Exterior Finish | Vinyl Siding |
| Fireplace Present | Yes |
| Foundation Type | Poured Concrete, Slab |
| Half Bath Total | 1 |
| Heating Fuel | Natural Gas |
| Heating Type | Forced Air |
| Type | House |
| Utility Water | Municipal Water |
Parking
| Detached Garage |
Land
| Acreage | No |
| Land Amenities | Beach, Park, Place Of Worship |
| Landscape Features | Lawn Sprinkler |
| Sewer | Sanitary Sewer |
| Size Depth | 102 Ft ,6 In |
| Size Frontage | 104 Ft ,6 In |
| Size Irregular | 104.53 X 102.5 Ft |
| Size Total Text | 104.53 X 102.5 Ft |
Rooms
| Level | Type | Length | Width | Dimensions |
|---|---|---|---|---|
| Lower Level | Living Room | 7.24 m | 3.61 m | 7.24 m x 3.61 m |
| Lower Level | Bedroom 2 | 4.19 m | 3.61 m | 4.19 m x 3.61 m |
| Lower Level | Bedroom 3 | 3.58 m | 4.72 m | 3.58 m x 4.72 m |
| Lower Level | Office | 2.34 m | 3.2 m | 2.34 m x 3.2 m |
| Main Level | Kitchen | 4.78 m | 4.83 m | 4.78 m x 4.83 m |
| Main Level | Dining Room | 5.66 m | 3.81 m | 5.66 m x 3.81 m |
| Main Level | Family Room | 4.09 m | 3.18 m | 4.09 m x 3.18 m |
| Main Level | Primary Bedroom | 3.2 m | 6.88 m | 3.2 m x 6.88 m |
| Main Level | Office | 2.16 m | 2.74 m | 2.16 m x 2.74 m |
https://www.realtor.ca/real-estate/27868325/144-regent-street-niagara-on-the-lake-101-town-101-town
Contact Us
Contact us for more information
Nancy Bailey
Broker
www.facebook.com/nancy.bailey.18400700
www.linkedin.com/in/nancy-bailey-a3309a24
226 Lakeshore Road East
Oakville, Ontario L6J 1H8
(905) 815-8788
oakville.evrealestate.com/

