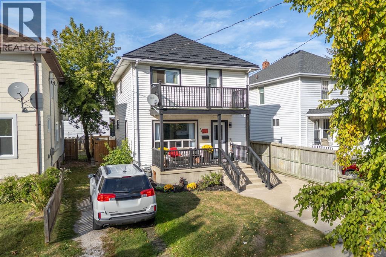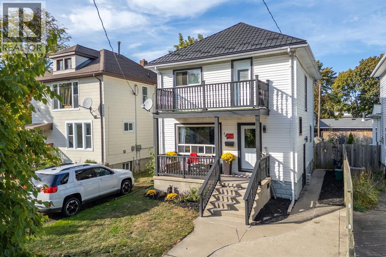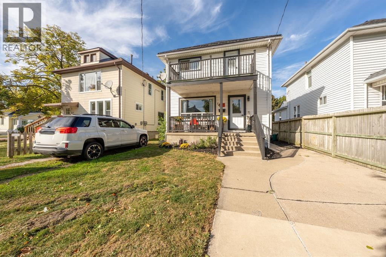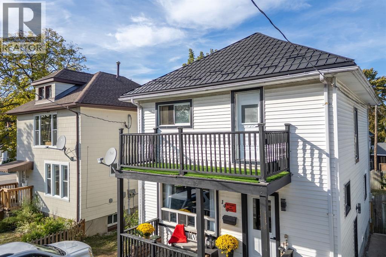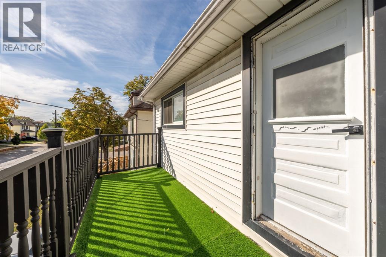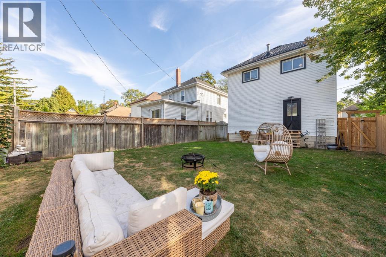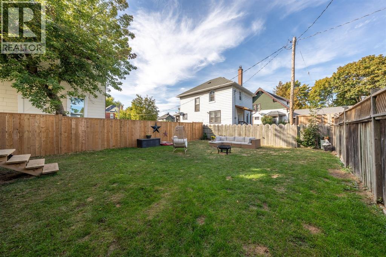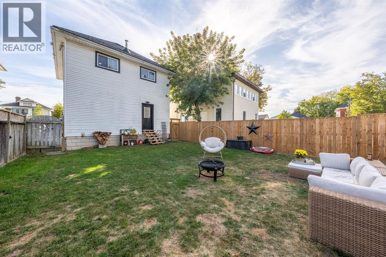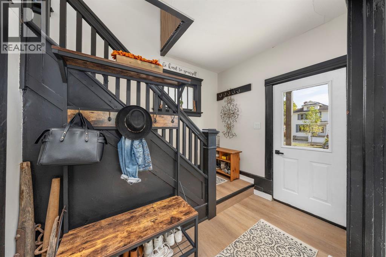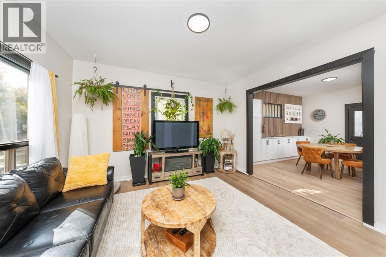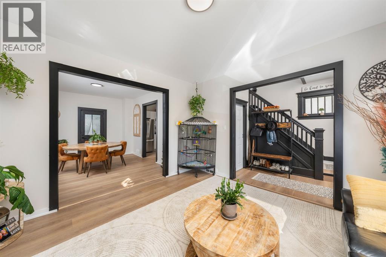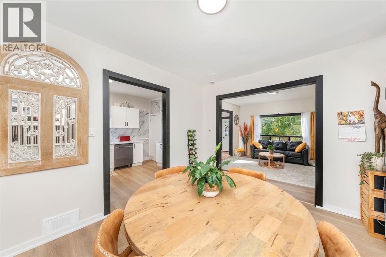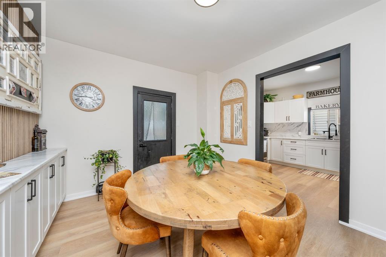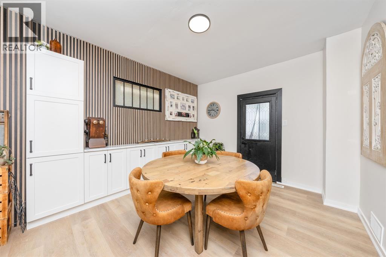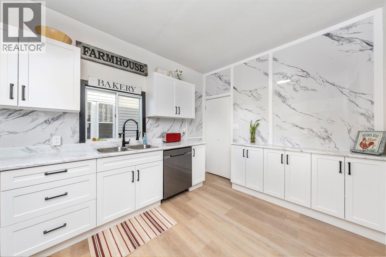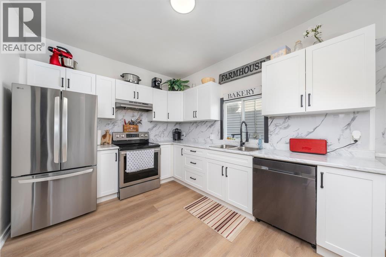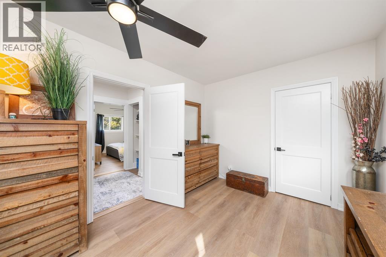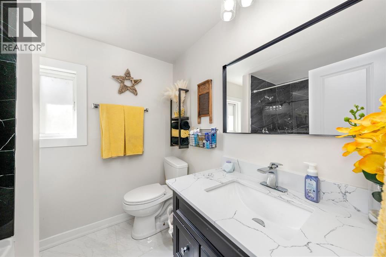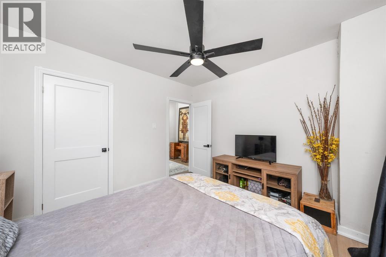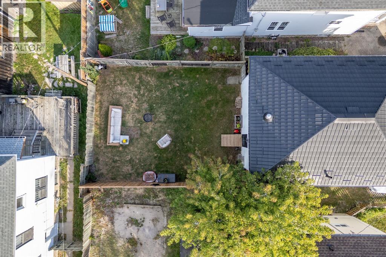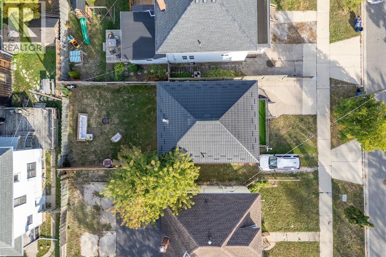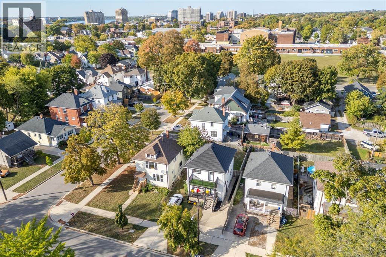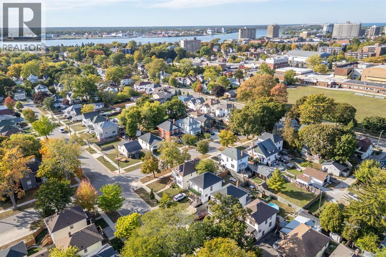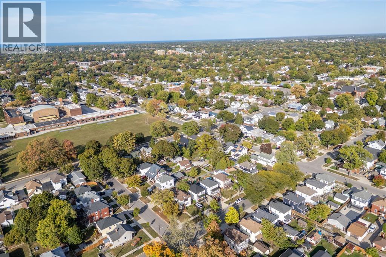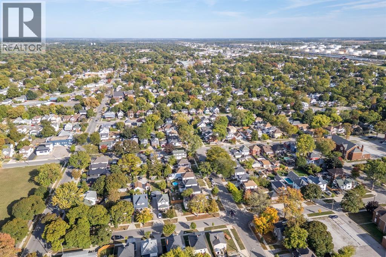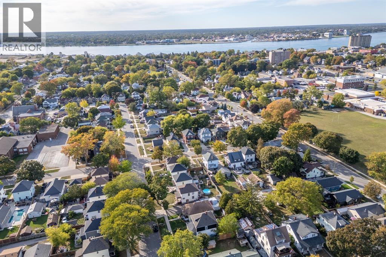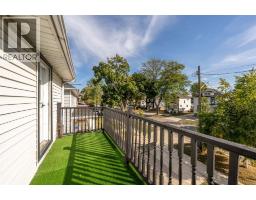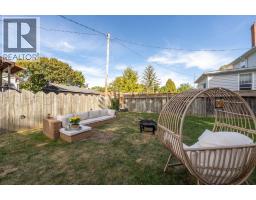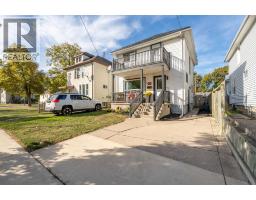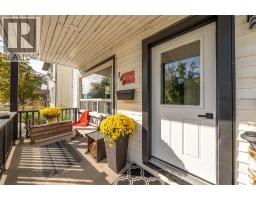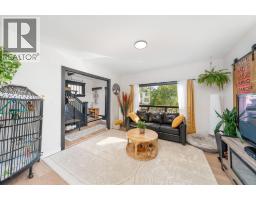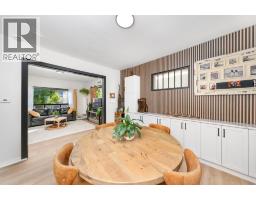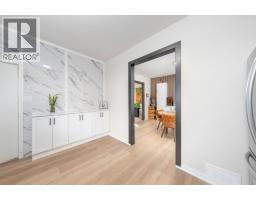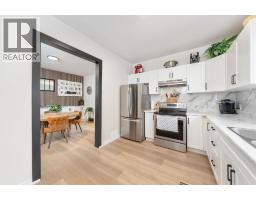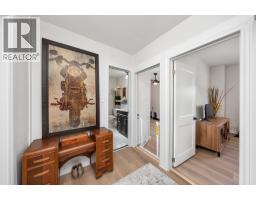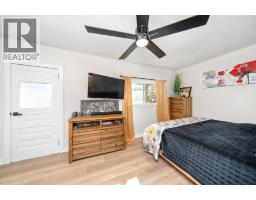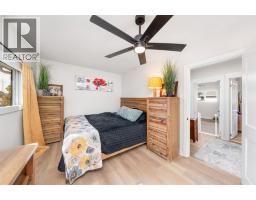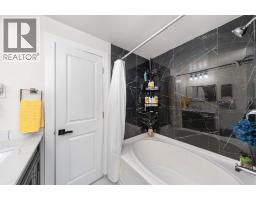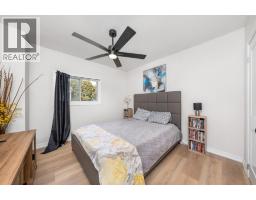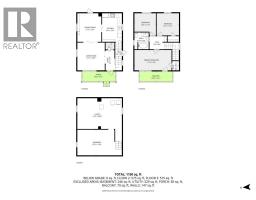144 Richard Street Sarnia, Ontario N7T 1S7
$339,900
Welcome to 144 Richard Street - a stunningly renovated 3-bedroom, 1-bathroom home where modern style meets everyday comfort. Bright and inviting, this home features fresh flooring, updated lighting, and a freshly painted interior that sets the perfect backdrop for your personal touch. The brand-new kitchen showcases sleek cabinetry, stylish countertops, and modern appliances—ideal for both cooking and entertaining. A fully updated bathroom adds to the home’s move-in-ready appeal. With three spacious bedrooms, there’s plenty of flexibility for a growing family, a home office, or guest space. Basement provides a blank canvas to create the space you’ve always wanted. Thoughtful updates throughout make this home functional, stylish, and ready for its next chapter. Don’t miss the chance to make it yours! (id:50886)
Property Details
| MLS® Number | 25028114 |
| Property Type | Single Family |
| Features | Gravel Driveway, Single Driveway |
Building
| Bathroom Total | 1 |
| Bedrooms Above Ground | 3 |
| Bedrooms Total | 3 |
| Appliances | Dishwasher, Dryer, Refrigerator, Stove, Washer |
| Constructed Date | 1917 |
| Construction Style Attachment | Detached |
| Exterior Finish | Aluminum/vinyl |
| Flooring Type | Ceramic/porcelain, Hardwood, Laminate |
| Foundation Type | Block |
| Heating Fuel | Natural Gas |
| Heating Type | Forced Air, Furnace |
| Stories Total | 2 |
| Type | House |
Land
| Acreage | No |
| Size Irregular | 36.5 X 95.00 / 0.08 Ac |
| Size Total Text | 36.5 X 95.00 / 0.08 Ac |
| Zoning Description | R2 |
Rooms
| Level | Type | Length | Width | Dimensions |
|---|---|---|---|---|
| Second Level | 4pc Bathroom | Measurements not available | ||
| Second Level | Bedroom | 10.7 x 10.7 | ||
| Second Level | Bedroom | 10.3 x 8.9 | ||
| Second Level | Primary Bedroom | 9.8 x 17.8 | ||
| Basement | Utility Room | 21.2 x 20.8 | ||
| Basement | Storage | 21.2 x 12.2 | ||
| Main Level | Kitchen | 13.7 x 9.5 | ||
| Main Level | Dining Room | 11.5 x 13.7 | ||
| Main Level | Living Room | 13.1 x 13.3 |
https://www.realtor.ca/real-estate/29074270/144-richard-street-sarnia
Contact Us
Contact us for more information
Phil Sinha
Sales Person
410 Front St. N
Sarnia, Ontario N7T 5S9
(226) 778-0747

