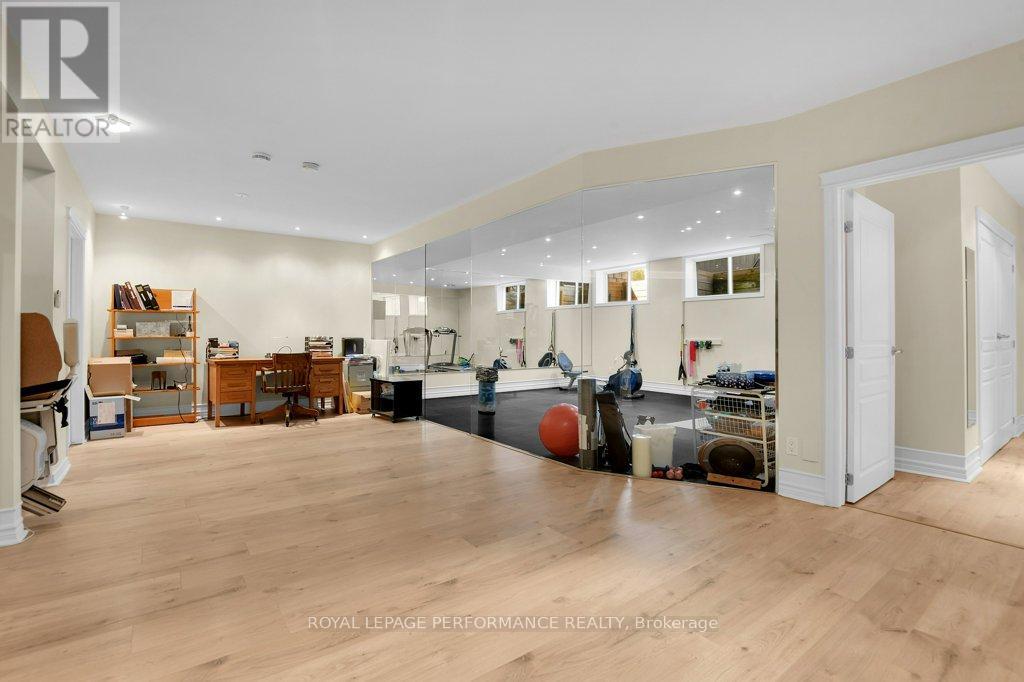144 Solera Circle Ottawa, Ontario K1T 0C6
$1,200,000
Don't miss this Larco Built Montrachet Model, in a private Enclave of Adult Lifestyle Bungalows. Backing on Parkland (no rear neighbours except nature)! Spacious open concept w vaulted ceilings, gas fireplace, custom kitchen, hardwood floors, (Carpet free!). Landscaped Sunfilled front/backyard. This home includes many upgrades including accessibility features, stair lift to lower level, access from double garage via lift to mudroom/laundry. Many upgrades and updates you must see! 2 main floor bedrooms, ensuite 3 piece, Italian Tile heated flooring and ensuite (Italian tile heated flooring) 4 piece bath + sunroom/den overlooking parkland and garden. Enjoy your evenings on the deck or in the hot tub! Lower level features 3rd bedroom, 4 piece bath w steam shower, gym, storage and workshop. Book your appt now! Early July availability. Offers Welcome Tuesday May 20, 2025, 6 p.m. (id:50886)
Property Details
| MLS® Number | X12145514 |
| Property Type | Single Family |
| Community Name | 3806 - Hunt Club Park/Greenboro |
| Amenities Near By | Park, Public Transit |
| Equipment Type | None |
| Features | Wheelchair Access |
| Parking Space Total | 3 |
| Rental Equipment Type | None |
| Structure | Deck, Porch, Shed |
Building
| Bathroom Total | 3 |
| Bedrooms Above Ground | 2 |
| Bedrooms Below Ground | 1 |
| Bedrooms Total | 3 |
| Amenities | Fireplace(s) |
| Appliances | Barbeque, Garage Door Opener Remote(s), Water Heater, Central Vacuum, Water Meter, Dishwasher, Dryer, Hood Fan, Microwave, Stove, Washer, Refrigerator |
| Architectural Style | Bungalow |
| Basement Development | Finished |
| Basement Type | N/a (finished) |
| Construction Style Attachment | Semi-detached |
| Cooling Type | Central Air Conditioning, Air Exchanger |
| Exterior Finish | Brick |
| Fireplace Present | Yes |
| Fireplace Total | 1 |
| Foundation Type | Poured Concrete |
| Heating Fuel | Natural Gas |
| Heating Type | Forced Air |
| Stories Total | 1 |
| Size Interior | 1,500 - 2,000 Ft2 |
| Type | House |
| Utility Water | Municipal Water |
Parking
| Attached Garage | |
| Garage | |
| Inside Entry |
Land
| Acreage | No |
| Fence Type | Fenced Yard |
| Land Amenities | Park, Public Transit |
| Landscape Features | Landscaped |
| Sewer | Sanitary Sewer |
| Size Frontage | 39 Ft ,9 In |
| Size Irregular | 39.8 Ft |
| Size Total Text | 39.8 Ft |
| Zoning Description | R3j |
Rooms
| Level | Type | Length | Width | Dimensions |
|---|---|---|---|---|
| Basement | Exercise Room | 5.94 m | 5 m | 5.94 m x 5 m |
| Basement | Games Room | 8.38 m | 3.35 m | 8.38 m x 3.35 m |
| Basement | Workshop | Measurements not available | ||
| Basement | Bedroom 3 | 4.26 m | 3.98 m | 4.26 m x 3.98 m |
| Basement | Family Room | 6.7 m | 4 m | 6.7 m x 4 m |
| Ground Level | Living Room | 6.55 m | 3.96 m | 6.55 m x 3.96 m |
| Ground Level | Dining Room | 6.55 m | 3.65 m | 6.55 m x 3.65 m |
| Ground Level | Den | 4.26 m | 2.74 m | 4.26 m x 2.74 m |
| Ground Level | Kitchen | 5.33 m | 3.35 m | 5.33 m x 3.35 m |
| Ground Level | Primary Bedroom | 4.87 m | 4.26 m | 4.87 m x 4.26 m |
| Ground Level | Bedroom 2 | 3.65 m | 3.04 m | 3.65 m x 3.04 m |
| Ground Level | Laundry Room | 3.68 m | 1.98 m | 3.68 m x 1.98 m |
| Ground Level | Foyer | 2.74 m | 1.52 m | 2.74 m x 1.52 m |
Utilities
| Cable | Available |
| Sewer | Installed |
https://www.realtor.ca/real-estate/28305940/144-solera-circle-ottawa-3806-hunt-club-parkgreenboro
Contact Us
Contact us for more information
Arlene Cole
Salesperson
www.arlenecole.com/
#201-1500 Bank Street
Ottawa, Ontario K1H 7Z2
(613) 733-9100
(613) 733-1450













































































