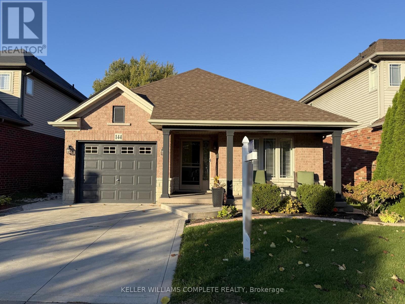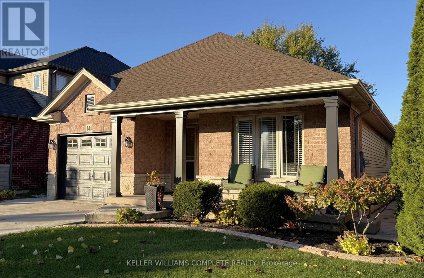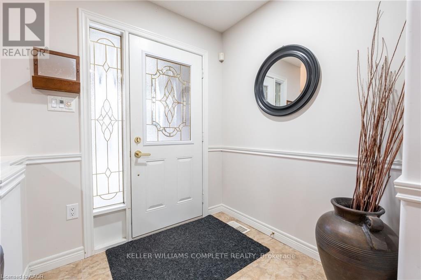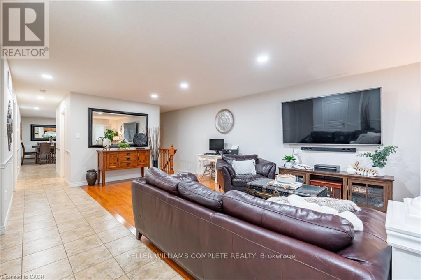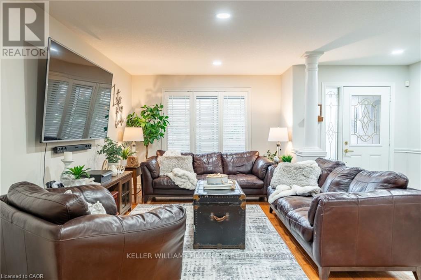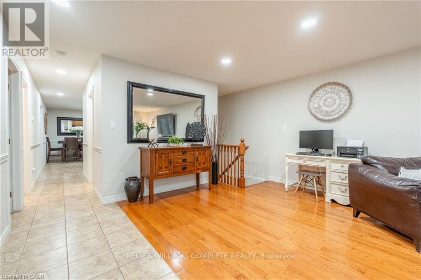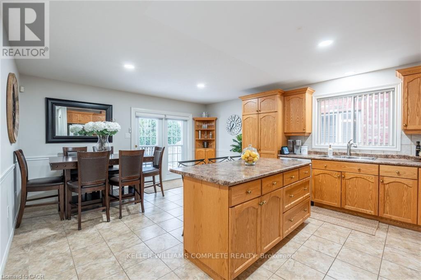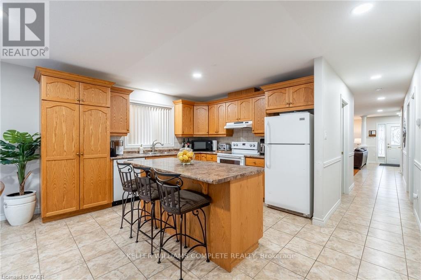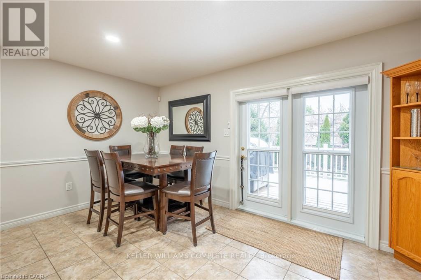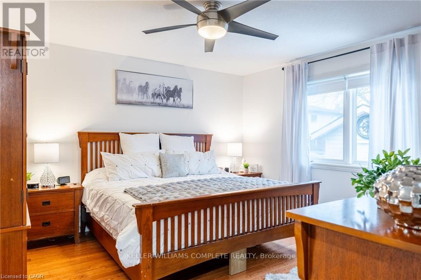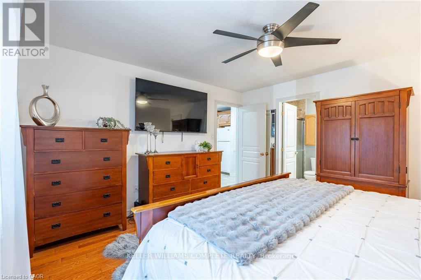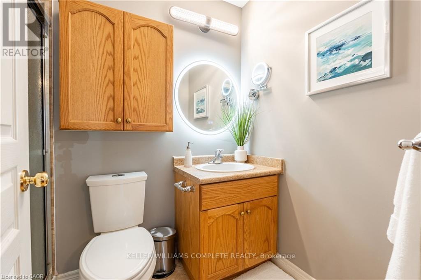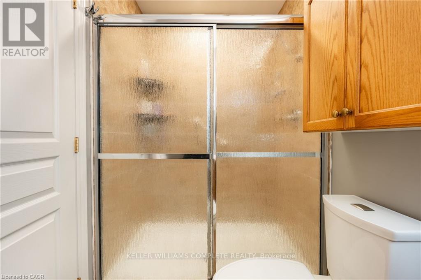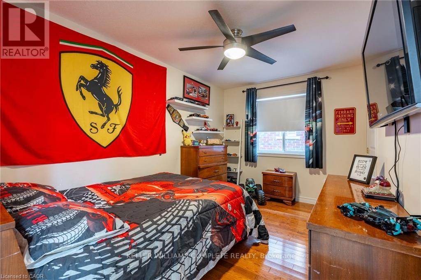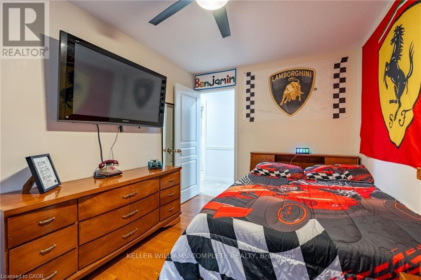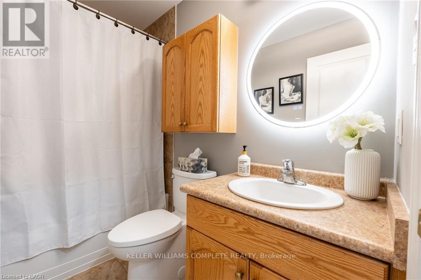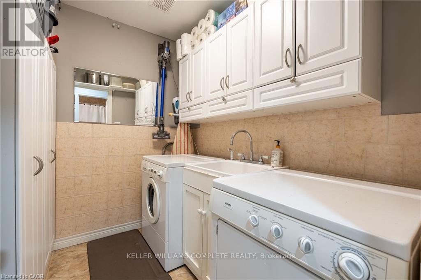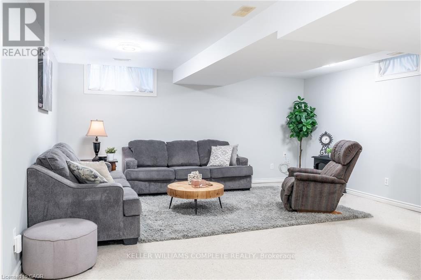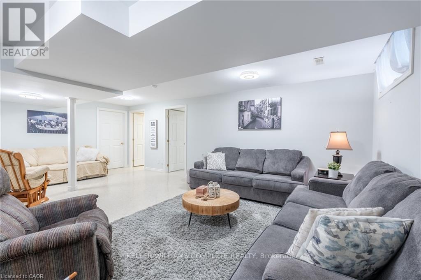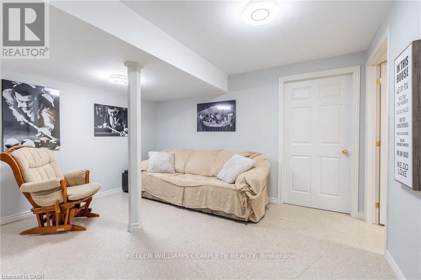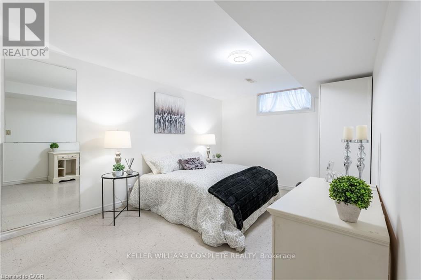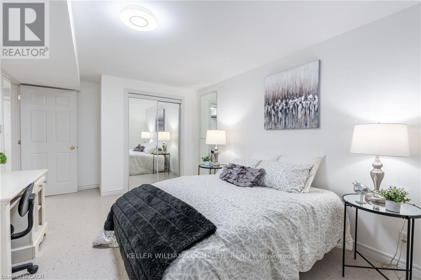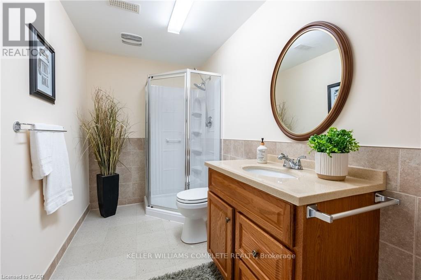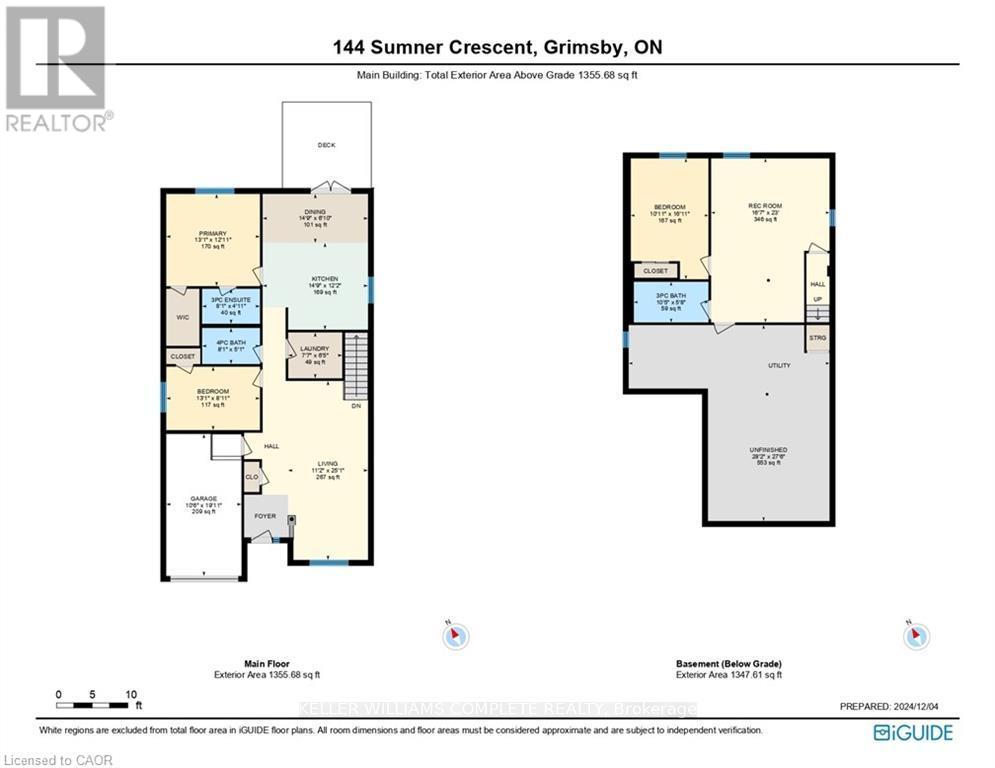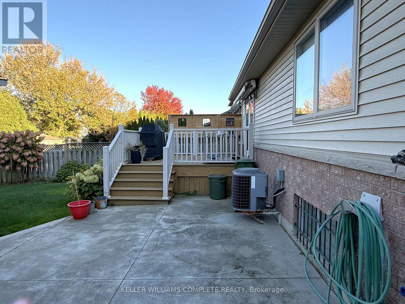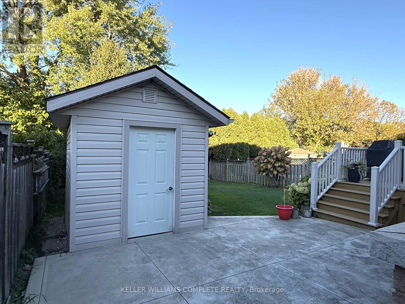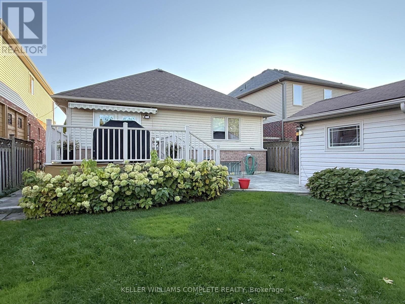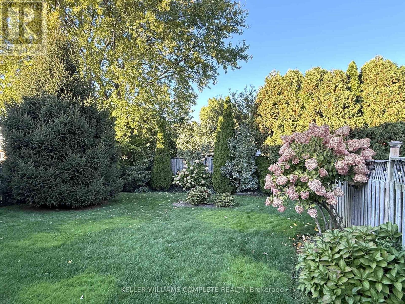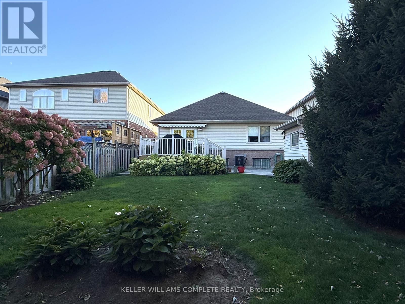144 Sumner Crescent Grimsby, Ontario L3M 0B4
$949,800
Welcome to 144 Sumner Crescent, a beautiful luxury bungalow built in 2009, just steps from Grimsby Beach. Nestled on a mature, landscaped lot, this 2+1 bedroom, 3-bathroom home offers over 1,300 sq. ft. on the main level plus a fully finished lower level giving a total of 2600 sq. ft. of living space-perfect for families, downsizers, or those seeking peaceful lakeside living. The open-concept main floor features hardwood and ceramic flooring, California shutters, and a bright living/dining area flowing into a functional eat-in kitchen with a large island with breakfast bar, built-in pantry with pull-outs, and direct access to the backyard. Step outside to a private, fully fenced oasis with deck, patio, in ground sprinkler system, garden shed, and beautifully maintained perennial gardens filled with hydrangeas. The spacious primary bedroom offers a walk-in closet and 3-piece ensuite with a walk-in shower, while a second bedroom, 4-piece bathroom, and main-floor laundry complete this level. The fully finished lower level expands the living space with a large recreation room, third bedroom or office, and 3-piece bathroom-ideal for guests or a potential in-law suite. Additional features include a single-car garage with inside entry, double-wide driveway, ample storage, and neutral décor throughout. Located on a quiet crescent with easy access to the QEW, schools, parks, pickleball courts, and the lakefront, this stunning home combines modern comfort with small-town charm. Experience luxury, functionality, and lakeside living at its best in this move-in-ready Grimsby gem. (id:50886)
Property Details
| MLS® Number | X12486819 |
| Property Type | Single Family |
| Community Name | 540 - Grimsby Beach |
| Amenities Near By | Beach, Hospital, Marina, Park, Schools |
| Community Features | Community Centre |
| Equipment Type | None |
| Features | Flat Site |
| Parking Space Total | 3 |
| Rental Equipment Type | None |
| Structure | Deck, Patio(s), Porch, Shed |
Building
| Bathroom Total | 3 |
| Bedrooms Above Ground | 2 |
| Bedrooms Below Ground | 1 |
| Bedrooms Total | 3 |
| Age | 16 To 30 Years |
| Appliances | Garage Door Opener Remote(s), Water Heater, Water Meter, Dishwasher, Dryer, Garage Door Opener, Microwave, Hood Fan, Stove, Washer, Window Coverings |
| Architectural Style | Bungalow |
| Basement Development | Finished |
| Basement Type | Full (finished) |
| Construction Style Attachment | Detached |
| Cooling Type | Central Air Conditioning |
| Exterior Finish | Brick, Vinyl Siding |
| Foundation Type | Poured Concrete |
| Heating Fuel | Natural Gas |
| Heating Type | Forced Air |
| Stories Total | 1 |
| Size Interior | 1,100 - 1,500 Ft2 |
| Type | House |
| Utility Water | Municipal Water |
Parking
| Attached Garage | |
| Garage |
Land
| Acreage | No |
| Fence Type | Fully Fenced |
| Land Amenities | Beach, Hospital, Marina, Park, Schools |
| Sewer | Sanitary Sewer |
| Size Depth | 136 Ft ,3 In |
| Size Frontage | 39 Ft ,6 In |
| Size Irregular | 39.5 X 136.3 Ft |
| Size Total Text | 39.5 X 136.3 Ft|under 1/2 Acre |
| Zoning Description | Rd4 |
Rooms
| Level | Type | Length | Width | Dimensions |
|---|---|---|---|---|
| Basement | Bathroom | 3.17 m | 1.73 m | 3.17 m x 1.73 m |
| Basement | Utility Room | 8.59 m | 8.38 m | 8.59 m x 8.38 m |
| Basement | Recreational, Games Room | 5.05 m | 7.01 m | 5.05 m x 7.01 m |
| Basement | Bedroom 3 | 3.33 m | 5.16 m | 3.33 m x 5.16 m |
| Main Level | Living Room | 3.4 m | 7.65 m | 3.4 m x 7.65 m |
| Main Level | Kitchen | 4.5 m | 3.71 m | 4.5 m x 3.71 m |
| Main Level | Dining Room | 4.5 m | 2.08 m | 4.5 m x 2.08 m |
| Main Level | Primary Bedroom | 3.99 m | 3.94 m | 3.99 m x 3.94 m |
| Main Level | Bathroom | 2.46 m | 1.5 m | 2.46 m x 1.5 m |
| Main Level | Bedroom 2 | 3.99 m | 2.72 m | 3.99 m x 2.72 m |
| Main Level | Bathroom | 2.46 m | 1.55 m | 2.46 m x 1.55 m |
| Main Level | Laundry Room | 2.31 m | 1.96 m | 2.31 m x 1.96 m |
Contact Us
Contact us for more information
Diane Price
Salesperson
dianeprice.priceteam.lucidoglobal.com/
1044 Cannon St East Unit T
Hamilton, Ontario L8L 2H7
(905) 308-8333

