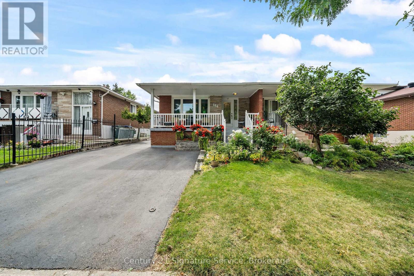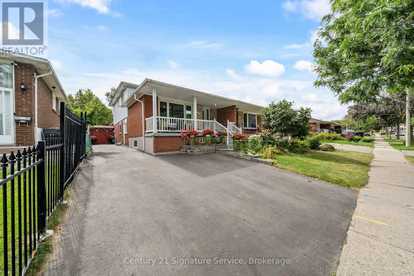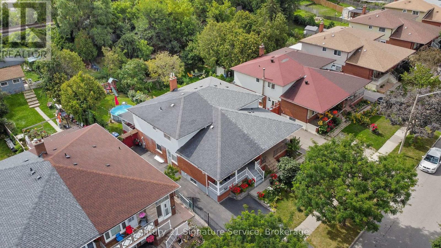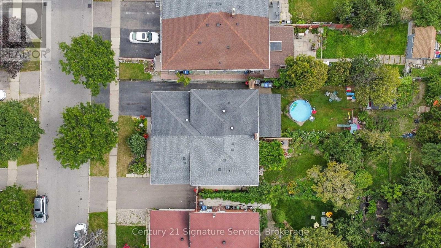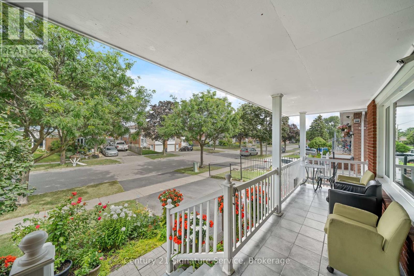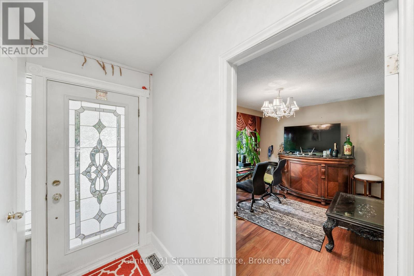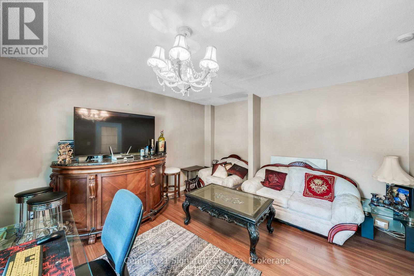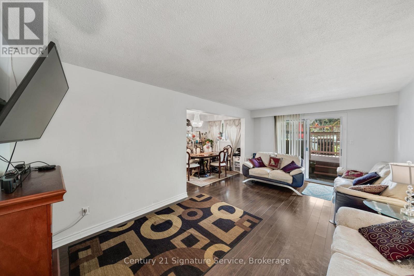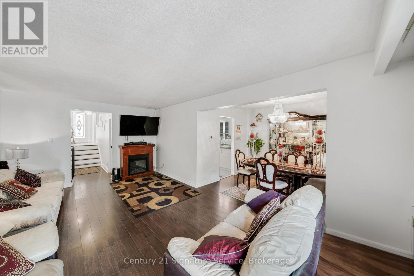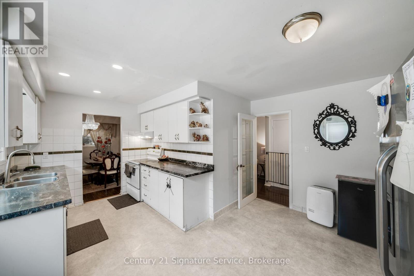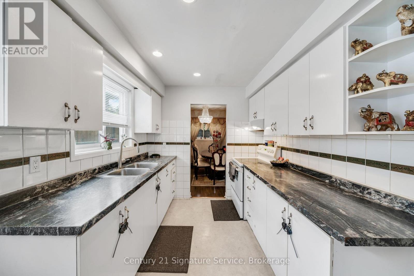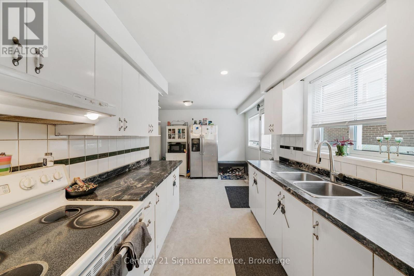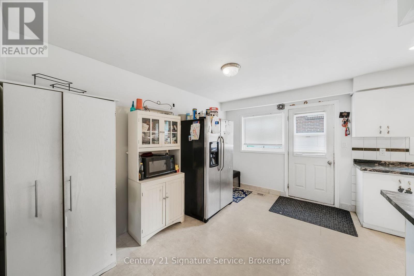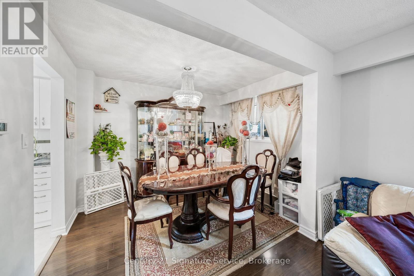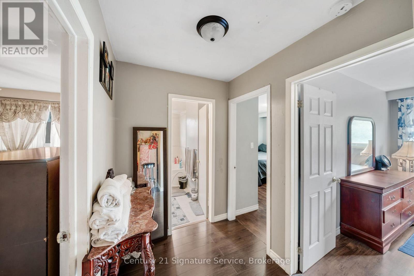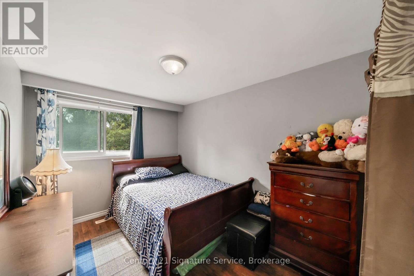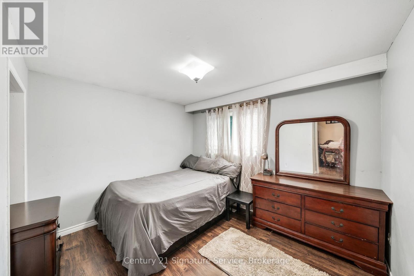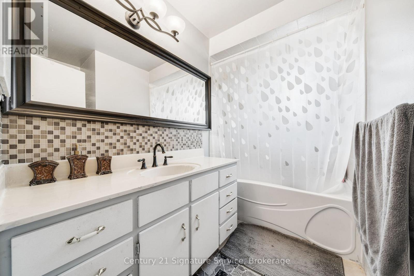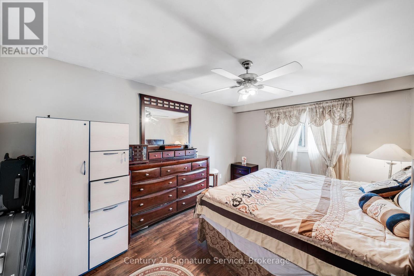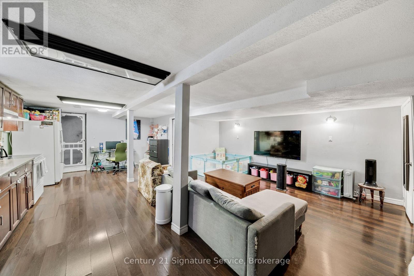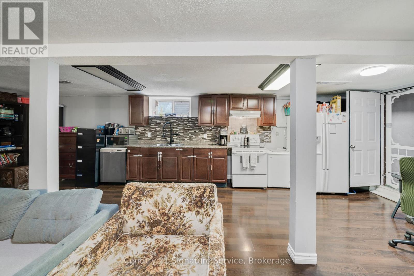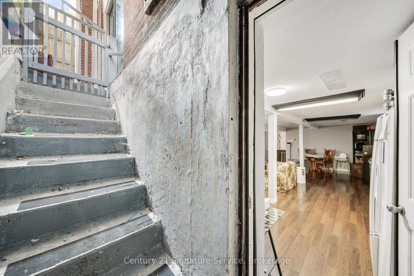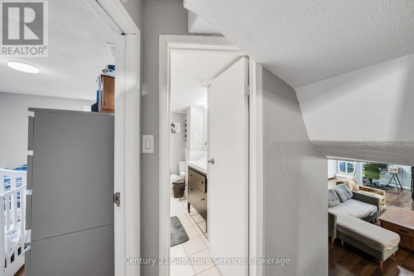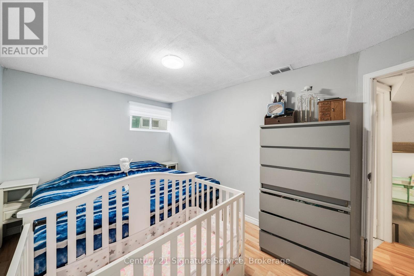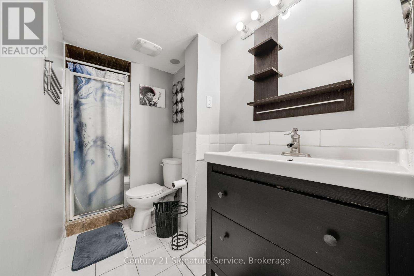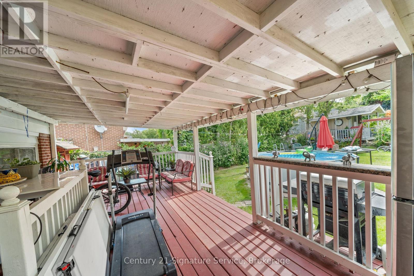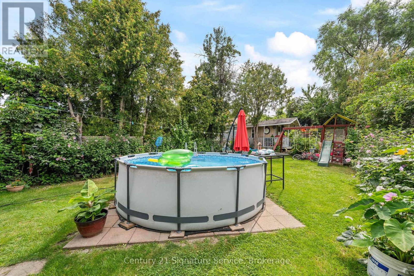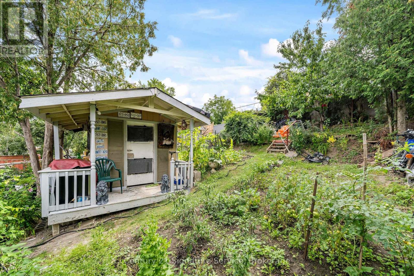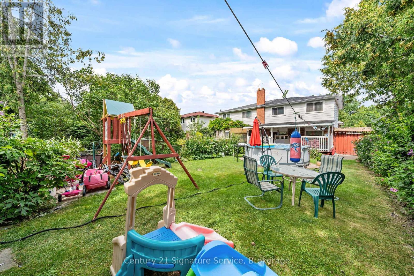144 Voltarie Crescent Mississauga, Ontario L5A 2A4
$1,100,000
Welcome to 144 Voltarie Crescent. This charming home features 3 generously sized bedrooms along with a private 1-bedroom in-law suite. The beautifully landscaped backyard creates a serene escape and a great setting for outdoor entertaining. Ideally situated just minutes from schools, major highways, LRT and a range of amenities, this property offers the perfect blend of space, tranquility, and convenience. Don?t miss the opportunity to make this versatile and inviting property your new home- where comfort, convenience, and charm come together effortlessly. (id:50886)
Property Details
| MLS® Number | W12293756 |
| Property Type | Single Family |
| Community Name | Mississauga Valleys |
| Equipment Type | Water Heater - Gas, Water Heater |
| Parking Space Total | 2 |
| Rental Equipment Type | Water Heater - Gas, Water Heater |
Building
| Bathroom Total | 3 |
| Bedrooms Above Ground | 3 |
| Bedrooms Below Ground | 1 |
| Bedrooms Total | 4 |
| Age | 31 To 50 Years |
| Basement Development | Finished |
| Basement Features | Separate Entrance |
| Basement Type | N/a (finished) |
| Construction Style Attachment | Semi-detached |
| Cooling Type | Central Air Conditioning |
| Exterior Finish | Brick Facing |
| Foundation Type | Poured Concrete |
| Half Bath Total | 1 |
| Heating Fuel | Natural Gas |
| Heating Type | Forced Air |
| Stories Total | 2 |
| Size Interior | 1,500 - 2,000 Ft2 |
| Type | House |
| Utility Water | Municipal Water |
Parking
| No Garage |
Land
| Acreage | No |
| Sewer | Sanitary Sewer |
| Size Depth | 177 Ft ,6 In |
| Size Frontage | 30 Ft |
| Size Irregular | 30 X 177.5 Ft |
| Size Total Text | 30 X 177.5 Ft |
Rooms
| Level | Type | Length | Width | Dimensions |
|---|---|---|---|---|
| Second Level | Primary Bedroom | 3.35 m | 4.58 m | 3.35 m x 4.58 m |
| Second Level | Bedroom 2 | 3.04 m | 3.58 m | 3.04 m x 3.58 m |
| Second Level | Bedroom 3 | 3.65 m | 2.74 m | 3.65 m x 2.74 m |
| Basement | Bedroom | 2.71 m | 3.86 m | 2.71 m x 3.86 m |
| Main Level | Living Room | 5.79 m | 3.35 m | 5.79 m x 3.35 m |
| Main Level | Dining Room | 3.35 m | 2.43 m | 3.35 m x 2.43 m |
| In Between | Office | 4.26 m | 3.96 m | 4.26 m x 3.96 m |
Utilities
| Cable | Available |
| Electricity | Available |
| Sewer | Available |
Contact Us
Contact us for more information
Shantell Vahey
Salesperson
(905) 330-1871
realestatewithshantell.ca/
186 Robert Speck Parkway
Mississauga, Ontario L4Z 3G1
(905) 896-4622
(905) 896-4621
c21signatureservice.ca/

