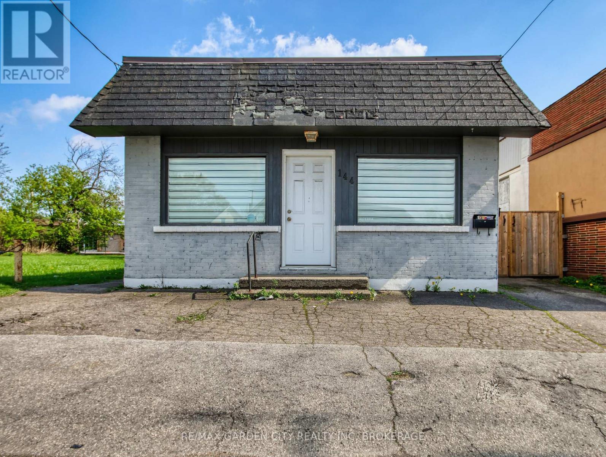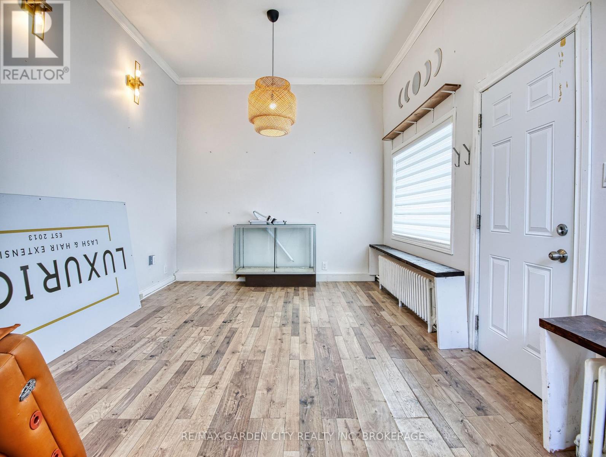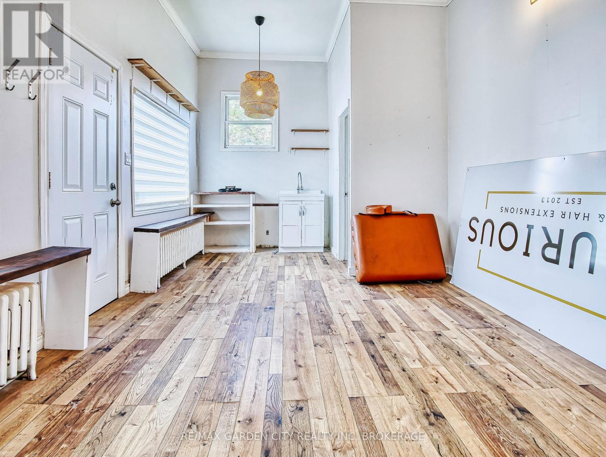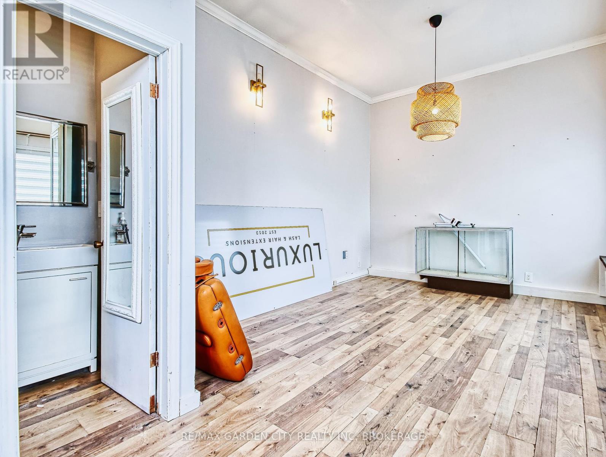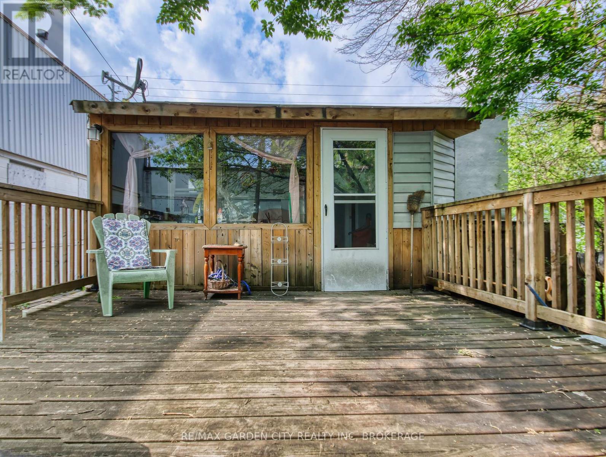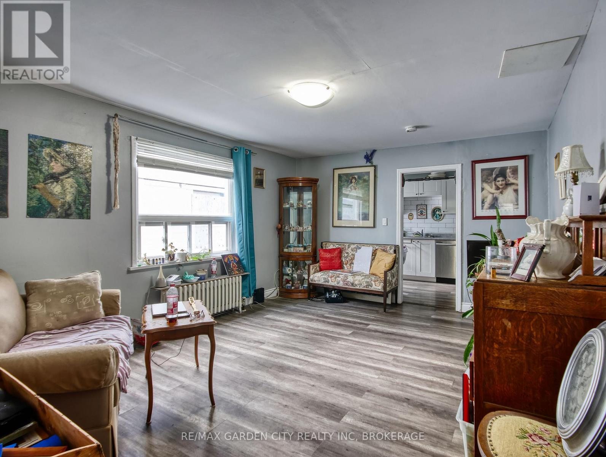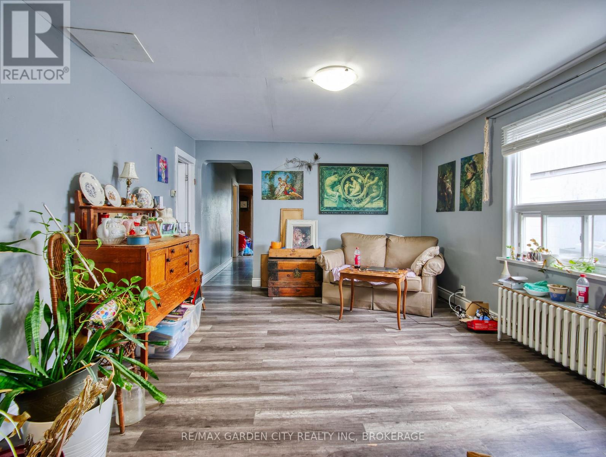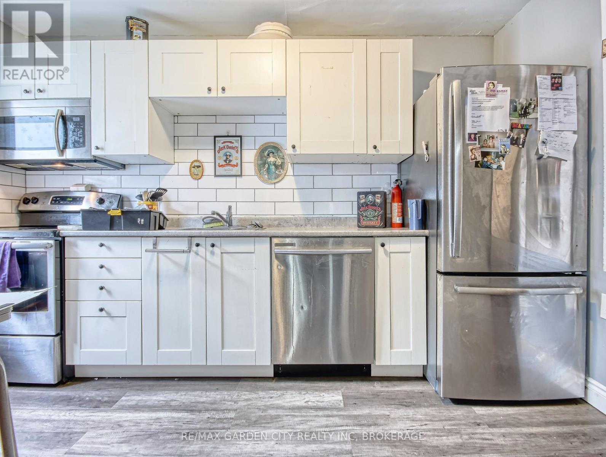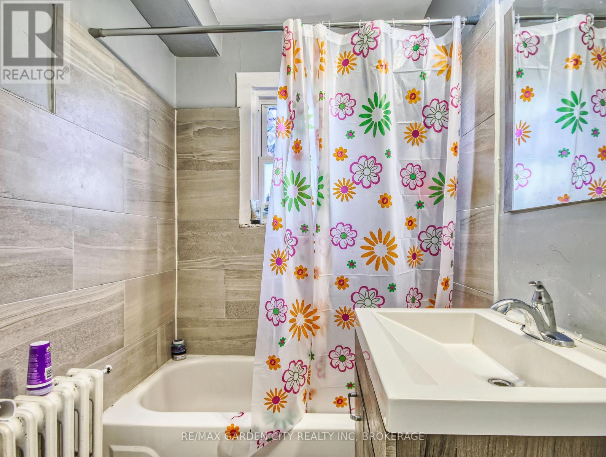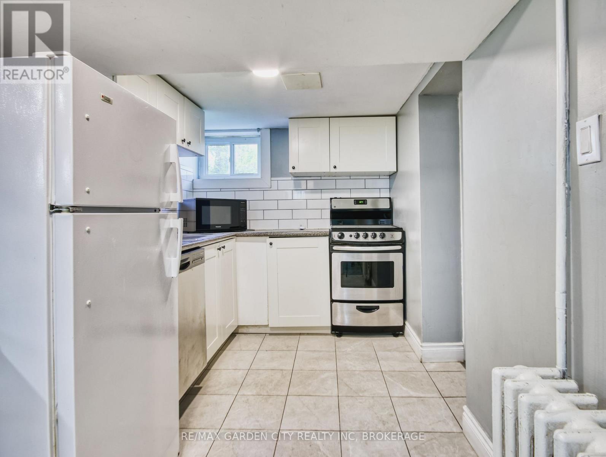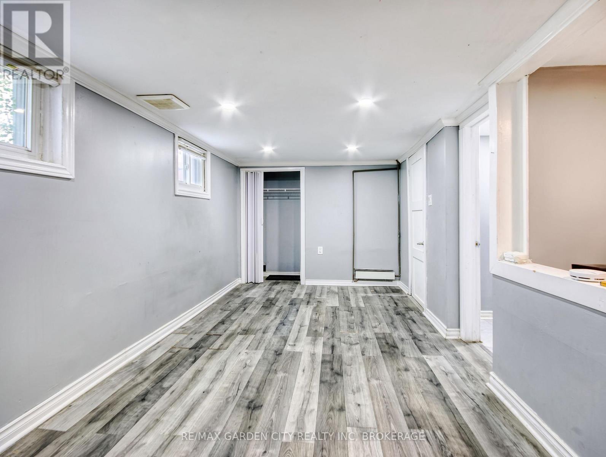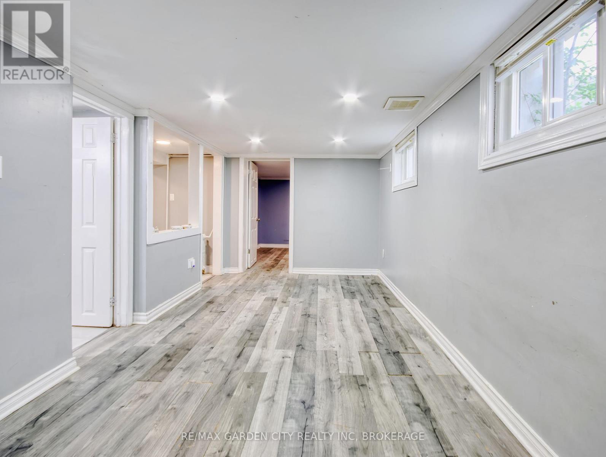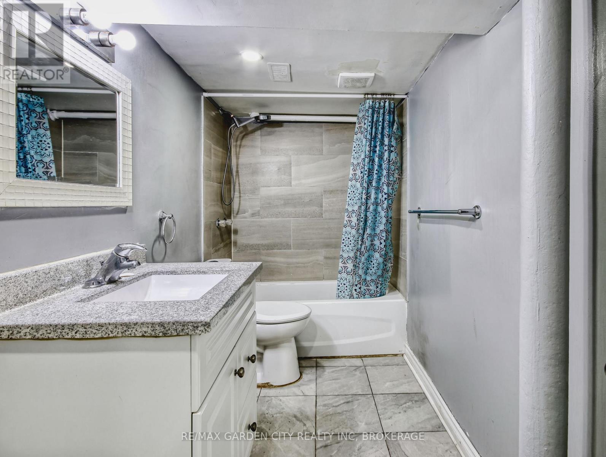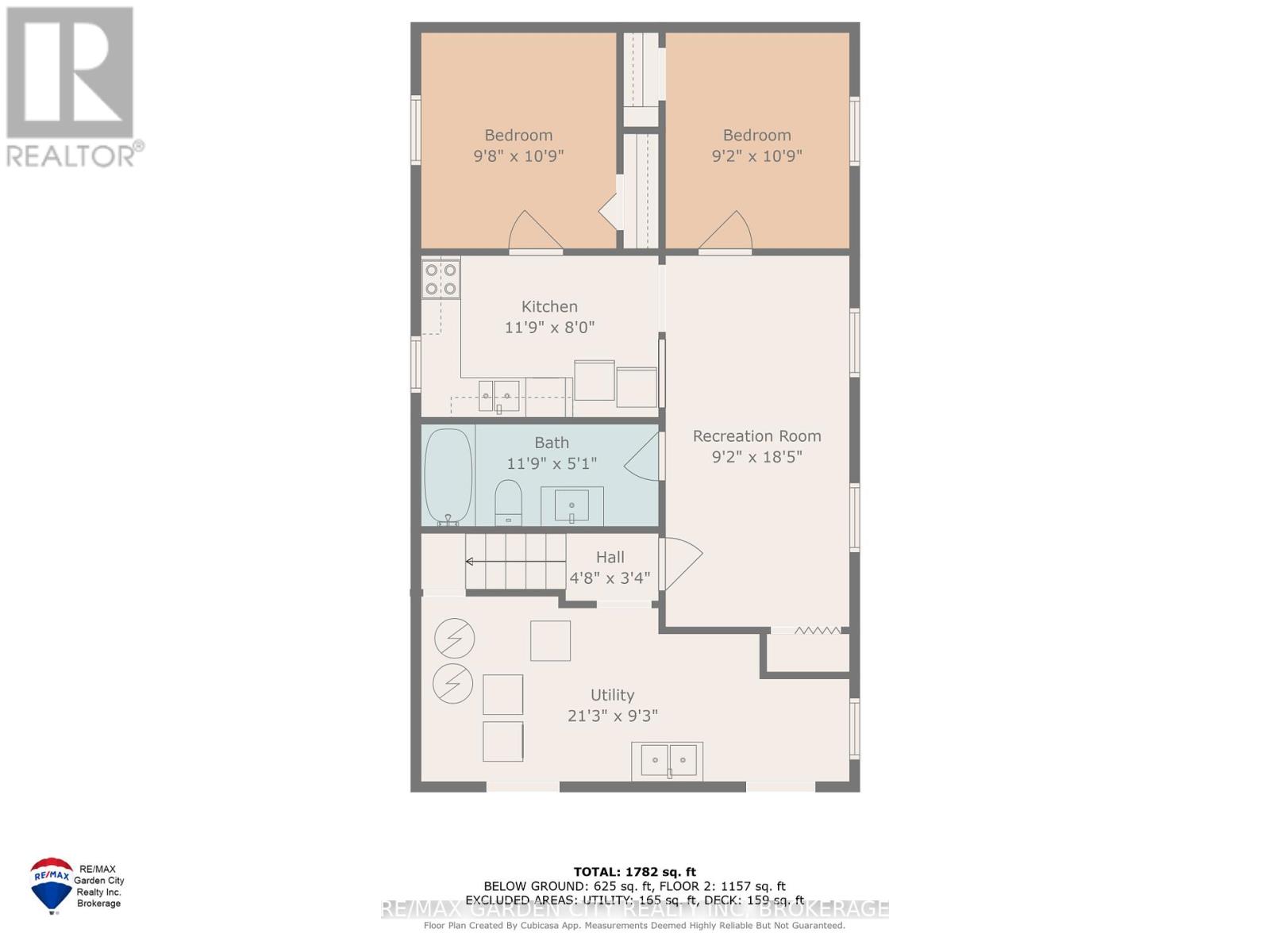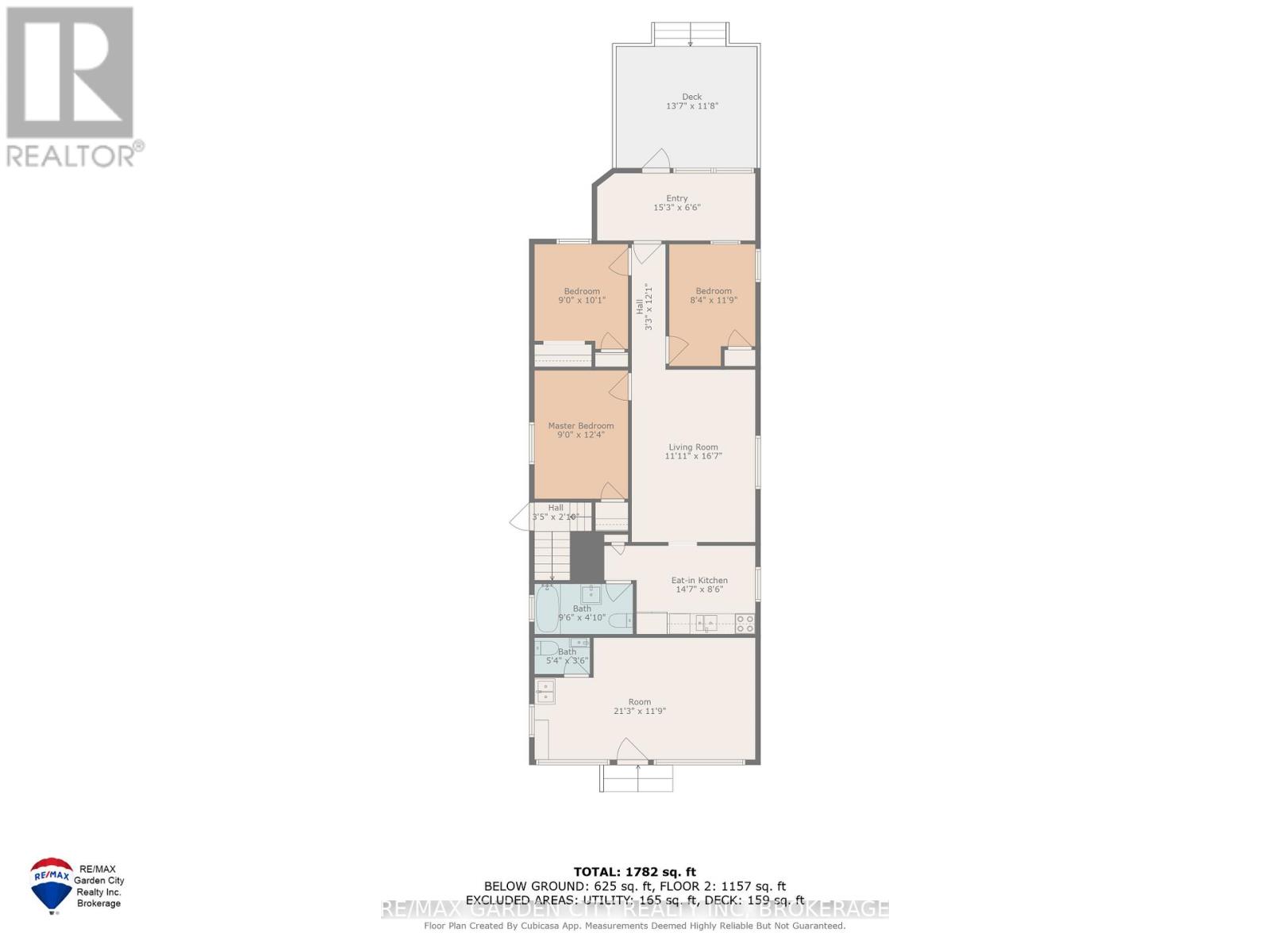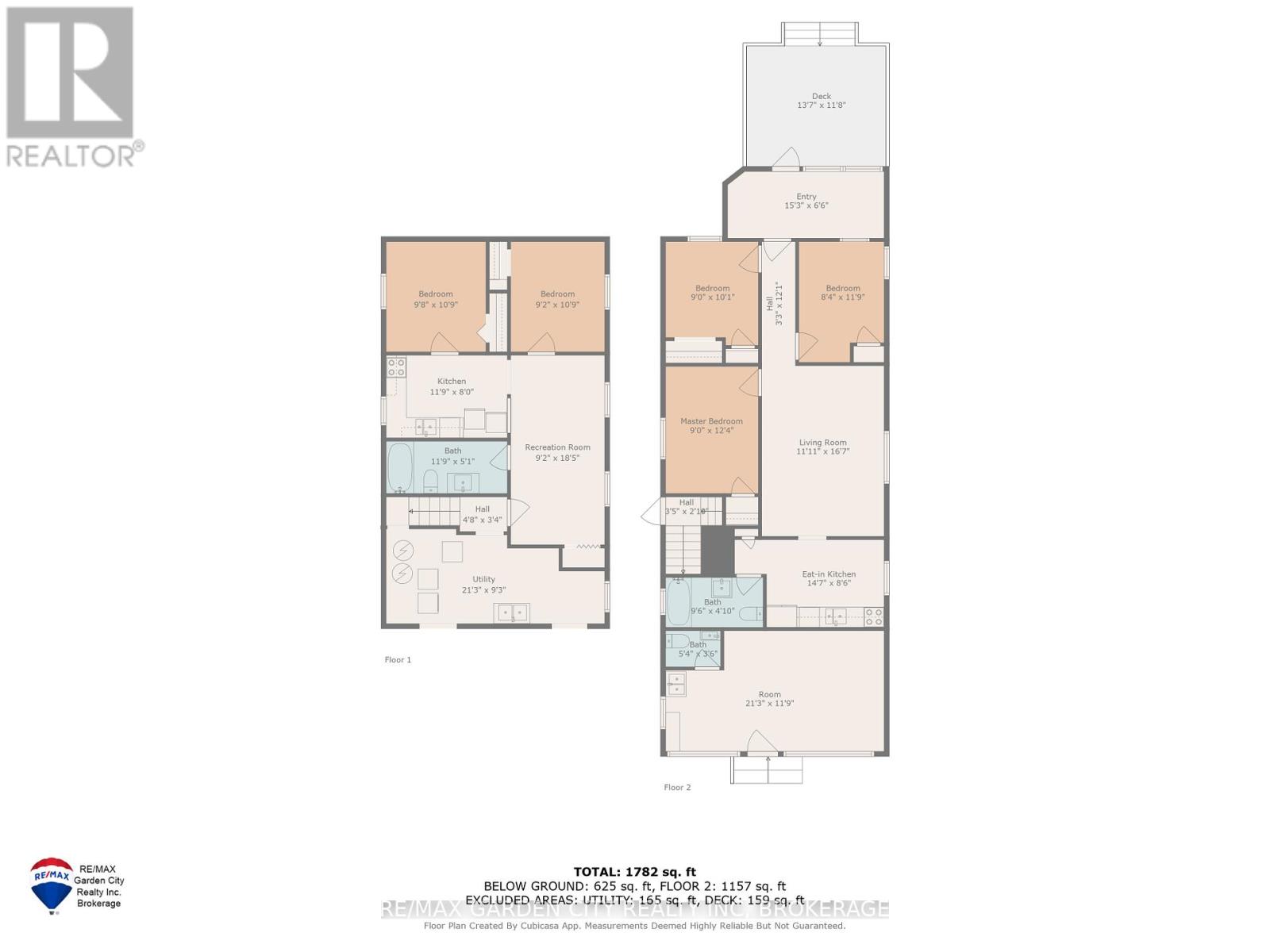144 Welland Avenue St. Catharines, Ontario L2R 2N6
$580,000
Prime Turnkey Investment Opportunity! This multi-use property just minutes from downtown St. Catharines and is conveniently located near major shopping, dining, and public transit. This building offers two spacious residential units and one street-front commercial space, delivering income potential from multiple streams. Each unit features separate entrances and individual hydro meters, providing ease of management and reduced operating costs. With a high-demand location and a versatile layout, this property is ideal for both seasoned investors and those looking to grow their portfolio. 2Dont miss your chance to own a solid income-generating asset. (id:50886)
Property Details
| MLS® Number | X12295524 |
| Property Type | Single Family |
| Community Name | 451 - Downtown |
| Amenities Near By | Schools, Public Transit |
| Features | Carpet Free |
| Parking Space Total | 2 |
Building
| Age | 51 To 99 Years |
| Appliances | Water Meter, Dishwasher, Dryer, Microwave, Two Stoves, Washer, Two Refrigerators |
| Basement Type | Partial |
| Exterior Finish | Stucco |
| Foundation Type | Block |
| Stories Total | 2 |
| Size Interior | 1,100 - 1,500 Ft2 |
| Type | Other |
| Utility Water | Municipal Water |
Parking
| No Garage |
Land
| Acreage | No |
| Land Amenities | Schools, Public Transit |
| Sewer | Sanitary Sewer |
| Size Depth | 105 Ft ,7 In |
| Size Frontage | 33 Ft ,3 In |
| Size Irregular | 33.3 X 105.6 Ft |
| Size Total Text | 33.3 X 105.6 Ft|under 1/2 Acre |
| Zoning Description | M2 |
Rooms
| Level | Type | Length | Width | Dimensions |
|---|---|---|---|---|
| Second Level | Kitchen | 4.48 m | 2.62 m | 4.48 m x 2.62 m |
| Second Level | Living Room | 3.39 m | 5.09 m | 3.39 m x 5.09 m |
| Second Level | Primary Bedroom | 3.78 m | 2.74 m | 3.78 m x 2.74 m |
| Second Level | Bedroom | 3.8 m | 2.74 m | 3.8 m x 2.74 m |
| Second Level | Bedroom 2 | 3.63 m | 2.56 m | 3.63 m x 2.56 m |
| Second Level | Bathroom | 2.93 m | 1.24 m | 2.93 m x 1.24 m |
| Basement | Bedroom 2 | 3.32 m | 2.8 m | 3.32 m x 2.8 m |
| Basement | Bathroom | 5.4 m | 3.6 m | 5.4 m x 3.6 m |
| Basement | Kitchen | 3.62 m | 2.44 m | 3.62 m x 2.44 m |
| Basement | Living Room | 5.64 m | 2.8 m | 5.64 m x 2.8 m |
| Basement | Bedroom | 3.32 m | 2.99 m | 3.32 m x 2.99 m |
| Ground Level | Other | 6.49 m | 3.63 m | 6.49 m x 3.63 m |
Utilities
| Cable | Installed |
| Electricity | Installed |
| Sewer | Installed |
https://www.realtor.ca/real-estate/28628640/144-welland-avenue-st-catharines-downtown-451-downtown
Contact Us
Contact us for more information
Debbie Burden
Salesperson
121 Hwy 20 E
Fonthill, Ontario L0S 1E0
(905) 892-9090
(905) 892-0000
www.remax-gc.com/fonthill

