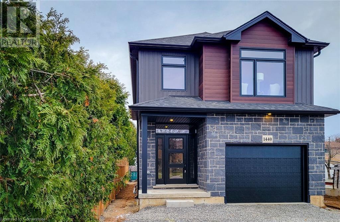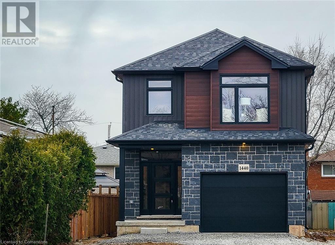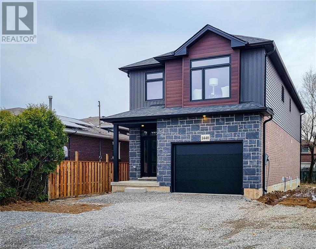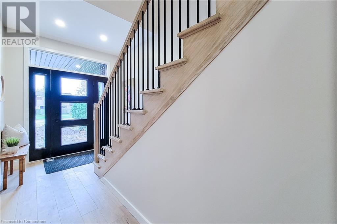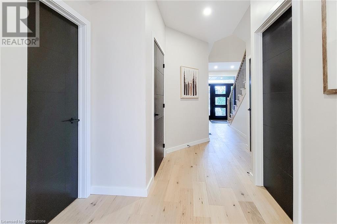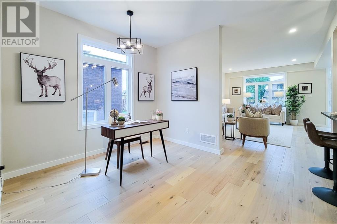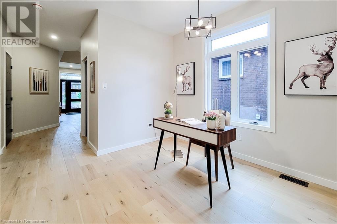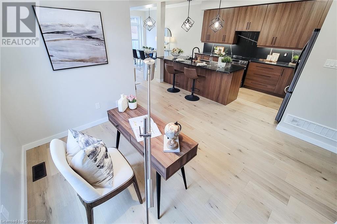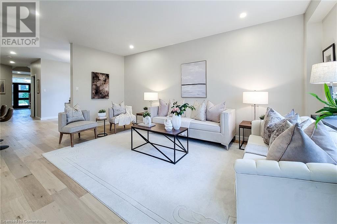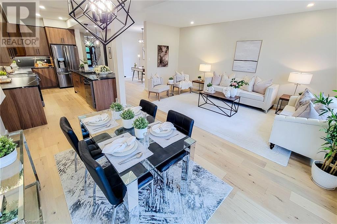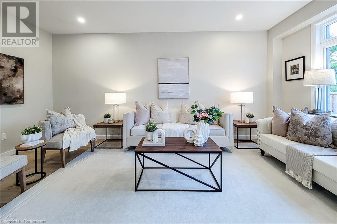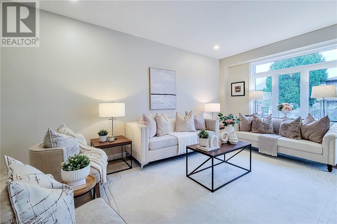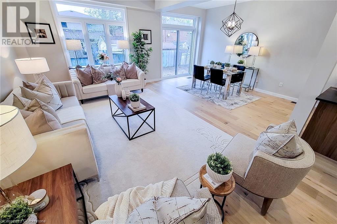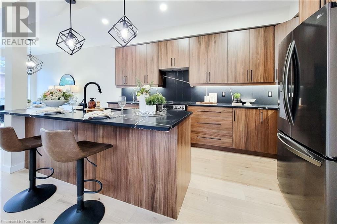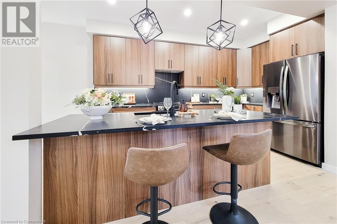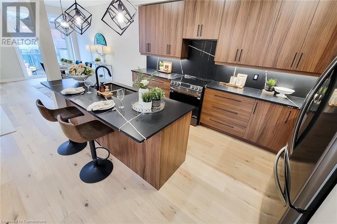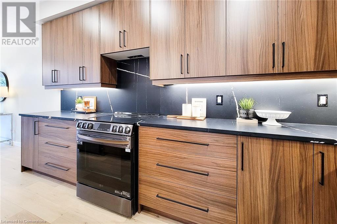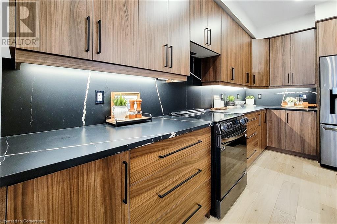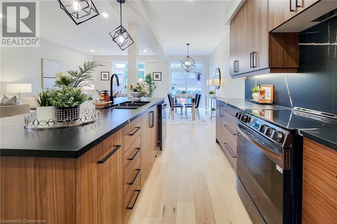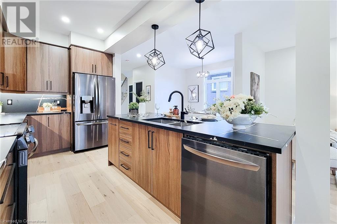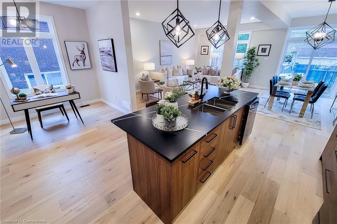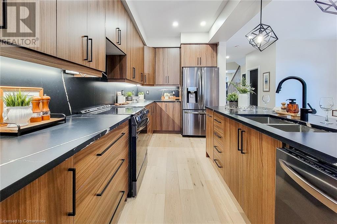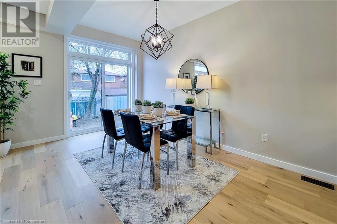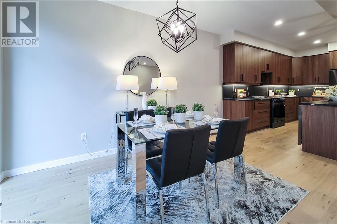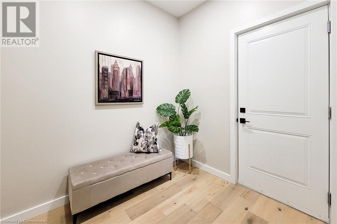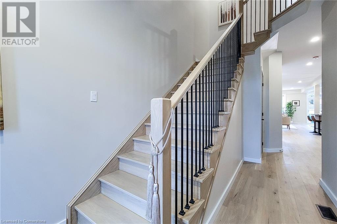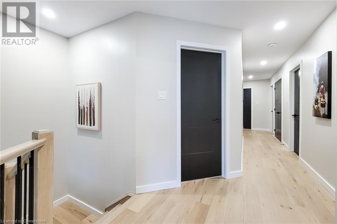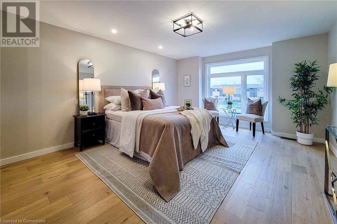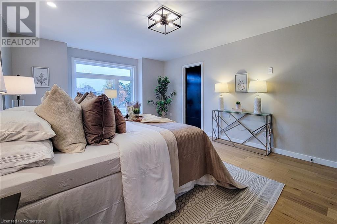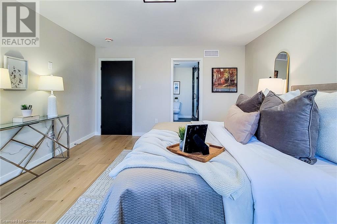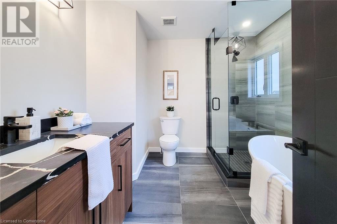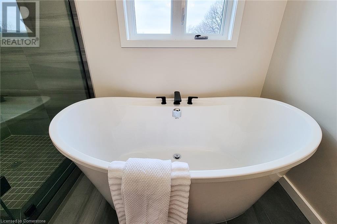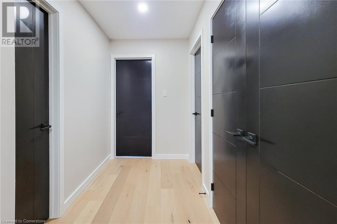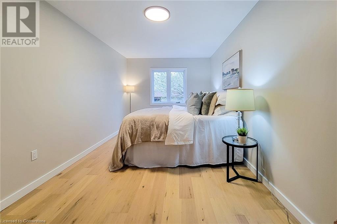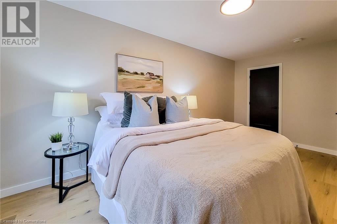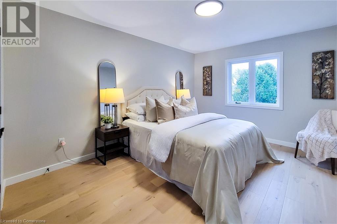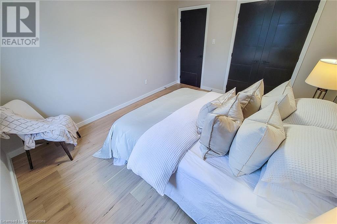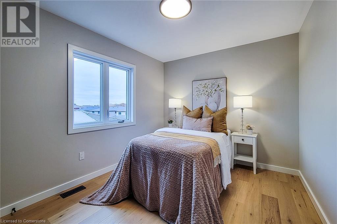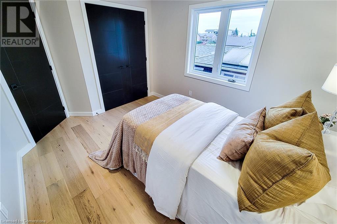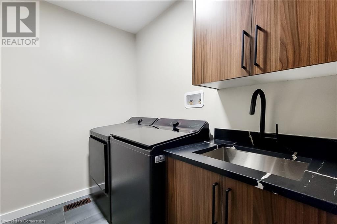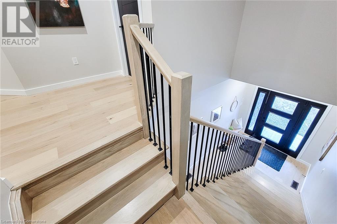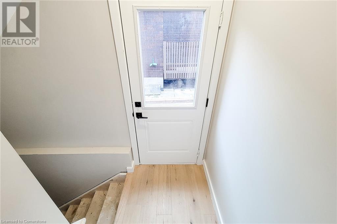1440 Upper Gage Avenue Hamilton, Ontario L8W 1E7
4 Bedroom
3 Bathroom
2300 sqft
2 Level
Central Air Conditioning
Forced Air
$1,199,900
Modern home features open concept layout, 4 bedrooms, 2.5 baths, second floor laundry. Main floor office/den, large eat-in kitchen with quartz counters and island. Hardwood floors throughout, oak stairs, modern finishes, side entrance to partially finished basement. Basement is setup for in law/2 bedroom basement suite/income potential. Large driveway, great mountain location near transit, shopping, schools. (id:50886)
Property Details
| MLS® Number | 40679926 |
| Property Type | Single Family |
| Features | In-law Suite |
| ParkingSpaceTotal | 6 |
Building
| BathroomTotal | 3 |
| BedroomsAboveGround | 4 |
| BedroomsTotal | 4 |
| Appliances | Dishwasher, Dryer, Refrigerator, Stove, Washer |
| ArchitecturalStyle | 2 Level |
| BasementDevelopment | Partially Finished |
| BasementType | Full (partially Finished) |
| ConstructionStyleAttachment | Detached |
| CoolingType | Central Air Conditioning |
| ExteriorFinish | Brick, Stone, Vinyl Siding |
| FoundationType | Poured Concrete |
| HalfBathTotal | 1 |
| HeatingType | Forced Air |
| StoriesTotal | 2 |
| SizeInterior | 2300 Sqft |
| Type | House |
| UtilityWater | Municipal Water |
Parking
| Attached Garage |
Land
| AccessType | Road Access |
| Acreage | No |
| Sewer | Municipal Sewage System |
| SizeDepth | 120 Ft |
| SizeFrontage | 30 Ft |
| SizeTotalText | Under 1/2 Acre |
| ZoningDescription | Residential |
Rooms
| Level | Type | Length | Width | Dimensions |
|---|---|---|---|---|
| Second Level | Bedroom | 17'4'' x 9'6'' | ||
| Second Level | Bedroom | 13'0'' x 11'2'' | ||
| Second Level | Bedroom | 11'4'' x 9'4'' | ||
| Second Level | 4pc Bathroom | 8'0'' x 7'6'' | ||
| Second Level | 5pc Bathroom | 9'10'' x 8'11'' | ||
| Second Level | Bedroom | 15'10'' x 13'2'' | ||
| Main Level | Mud Room | 7'10'' x 6'7'' | ||
| Main Level | 2pc Bathroom | 5'8'' x 5'0'' | ||
| Main Level | Kitchen | 14'8'' x 7'11'' | ||
| Main Level | Den | 10'0'' x 12'5'' | ||
| Main Level | Dining Room | 15'0'' x 7'11'' | ||
| Main Level | Great Room | 19'0'' x 12'5'' |
https://www.realtor.ca/real-estate/27681861/1440-upper-gage-avenue-hamilton
Interested?
Contact us for more information
Michael Dicenzo
Salesperson
Homelife Professionals Realty Inc.
1632 Upper James Street
Hamilton, Ontario L9B 1K4
1632 Upper James Street
Hamilton, Ontario L9B 1K4

