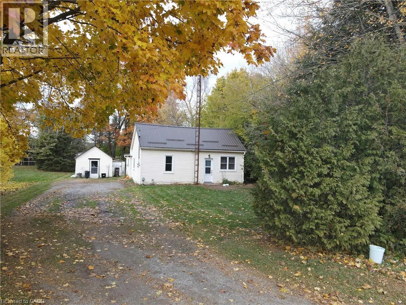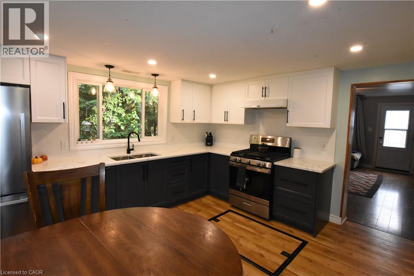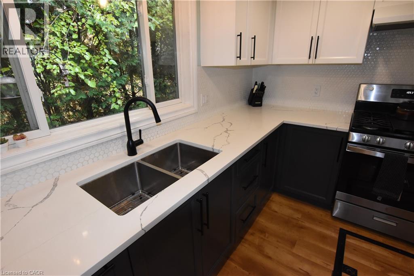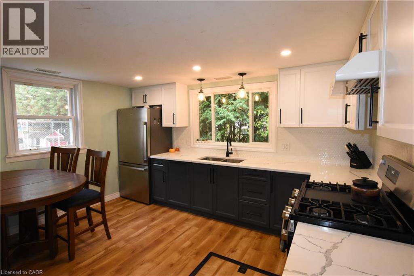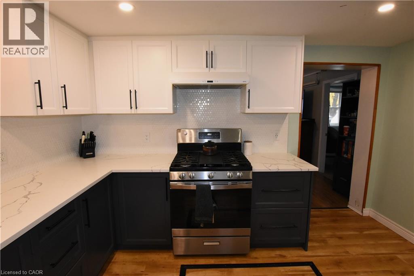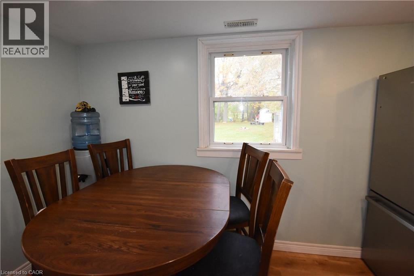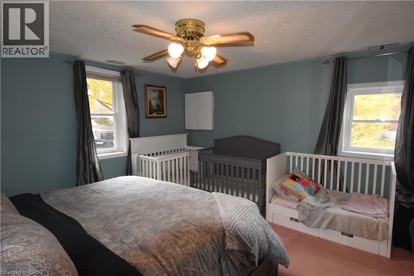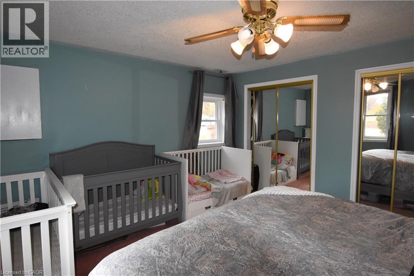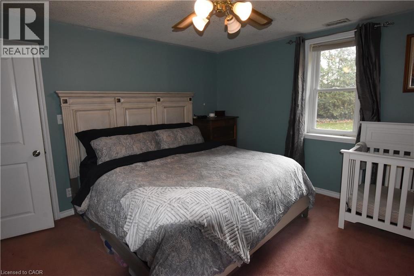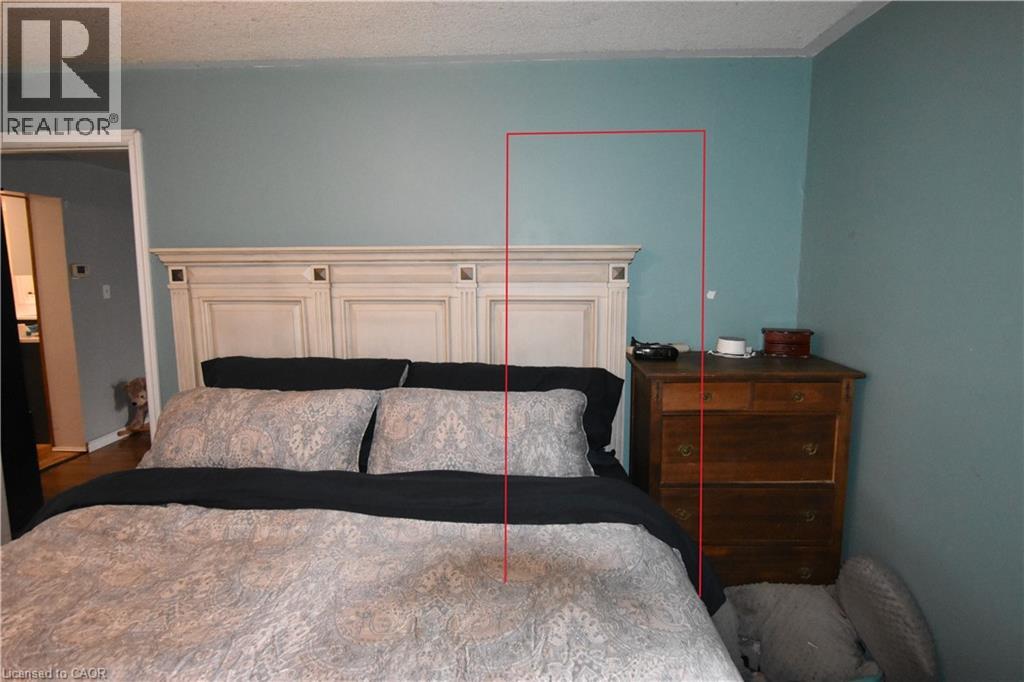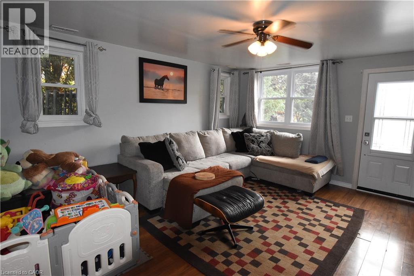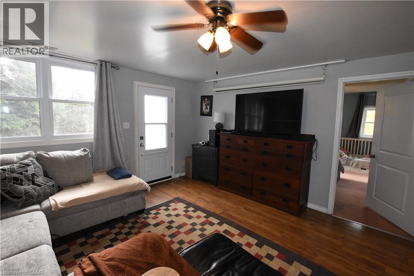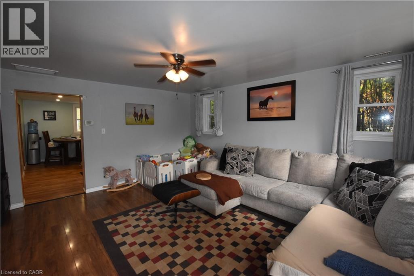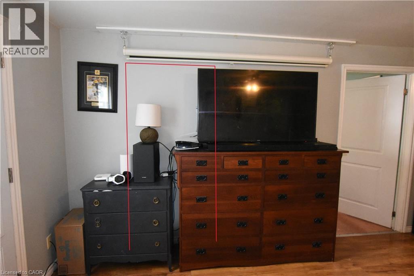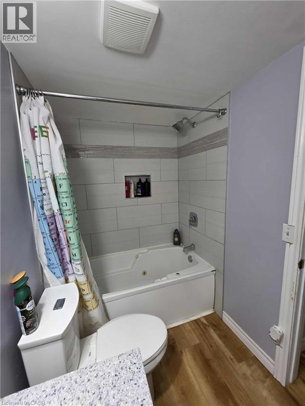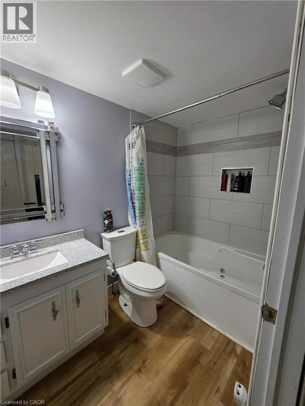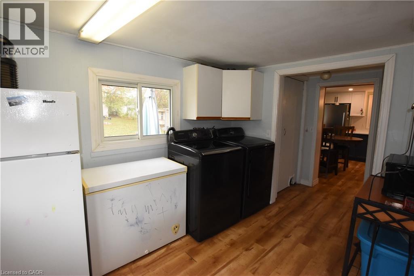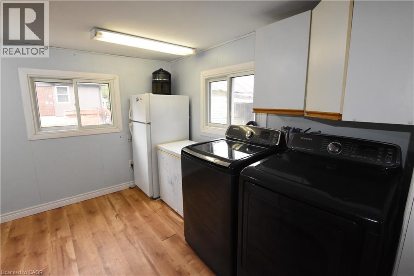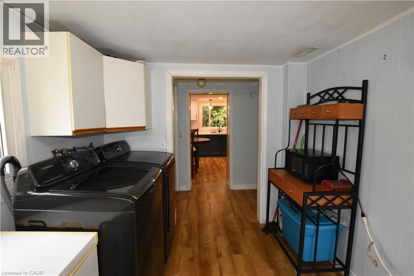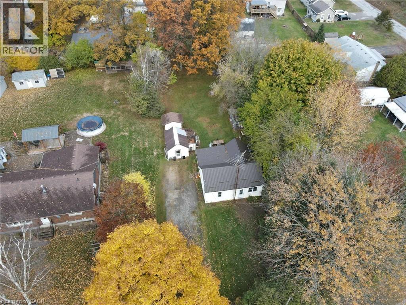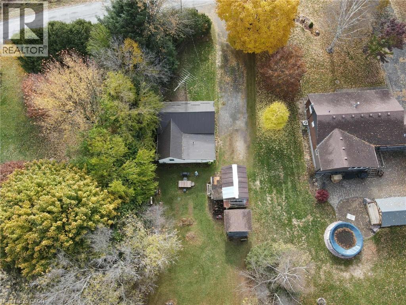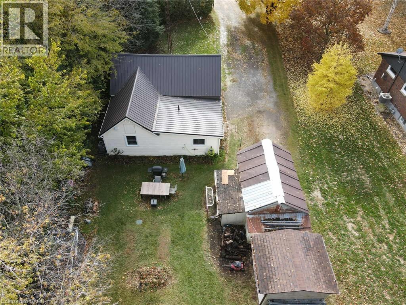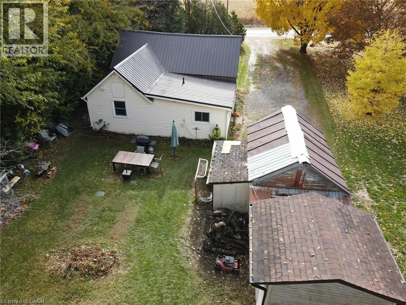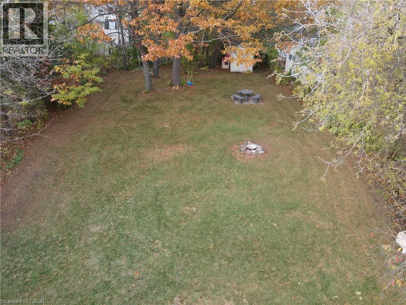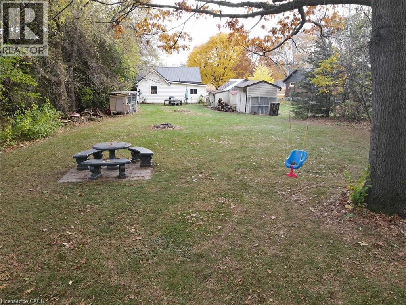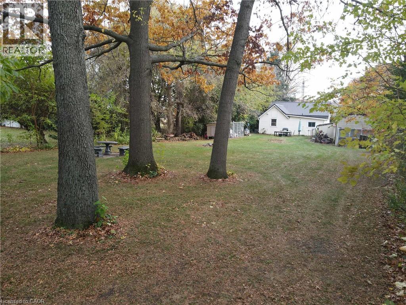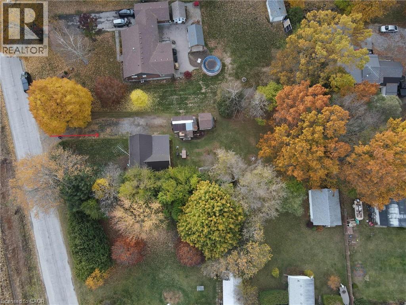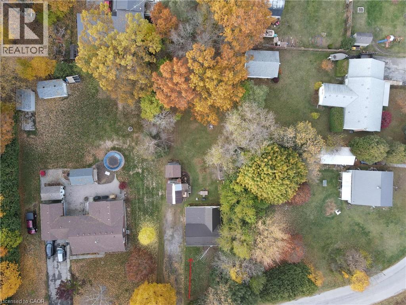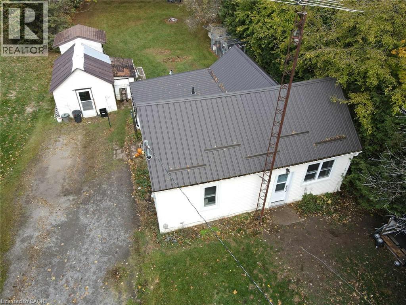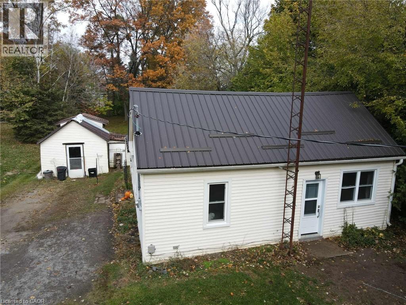1441 Charlotteville Road 10 Simcoe, Ontario N3Y 4J9
$374,900
Whether your looking to downsize, a first time home buyer or an investor this home offers it all. Previously a 2 bedroom home, which has been opened up to be a large one bedroom this home has all the updates you'd want done with a chance to add your personal touches to make it your own. Ready for the update list??? Furnace 2020, AC 2020, Metal Roof 2023, Kitchen with quartz counter top and gas stove 2022, bathroom 2019 with tiled surround and jetted tub, most windows replaced and are 2020 or newer, hydro updated 2019, eaves and fascia 2019, new front door. Offer just over a 1/3 of an acre of land offering you extra space to expand while not spending all the time cutting grass. On a nice side road off of HWY 3 allowing for quick access to Simcoe, Delhi or the beaches of Norfolk the location can't get much sweeter than that. Tons of storage inside the home and multiple sheds for outdoor storage. Can it get much better than that? Well have you seen the price!! You know this won't last so it's time to get packing! (id:50886)
Property Details
| MLS® Number | 40785881 |
| Property Type | Single Family |
| Amenities Near By | Golf Nearby, Shopping |
| Equipment Type | Water Heater |
| Features | Country Residential |
| Parking Space Total | 8 |
| Rental Equipment Type | Water Heater |
Building
| Bathroom Total | 1 |
| Bedrooms Above Ground | 1 |
| Bedrooms Total | 1 |
| Appliances | Refrigerator, Stove |
| Architectural Style | Bungalow |
| Basement Development | Unfinished |
| Basement Type | Partial (unfinished) |
| Construction Style Attachment | Detached |
| Cooling Type | Central Air Conditioning |
| Exterior Finish | Vinyl Siding |
| Heating Type | Forced Air |
| Stories Total | 1 |
| Size Interior | 899 Ft2 |
| Type | House |
| Utility Water | Well |
Parking
| Detached Garage |
Land
| Acreage | No |
| Land Amenities | Golf Nearby, Shopping |
| Sewer | Septic System |
| Size Frontage | 65 Ft |
| Size Irregular | 0.35 |
| Size Total | 0.35 Ac|under 1/2 Acre |
| Size Total Text | 0.35 Ac|under 1/2 Acre |
| Zoning Description | A |
Rooms
| Level | Type | Length | Width | Dimensions |
|---|---|---|---|---|
| Main Level | 4pc Bathroom | Measurements not available | ||
| Main Level | Mud Room | 14'2'' x 12'3'' | ||
| Main Level | Living Room | 15'9'' x 13'10'' | ||
| Main Level | Bedroom | 13'1'' x 12'10'' | ||
| Main Level | Kitchen | 12'4'' x 13'3'' |
https://www.realtor.ca/real-estate/29076274/1441-charlotteville-road-10-simcoe
Contact Us
Contact us for more information
Eric Fournier
Salesperson
(519) 426-8817
20 Argyle Street
Simcoe, Ontario N3Y 1V5
(519) 426-8816

