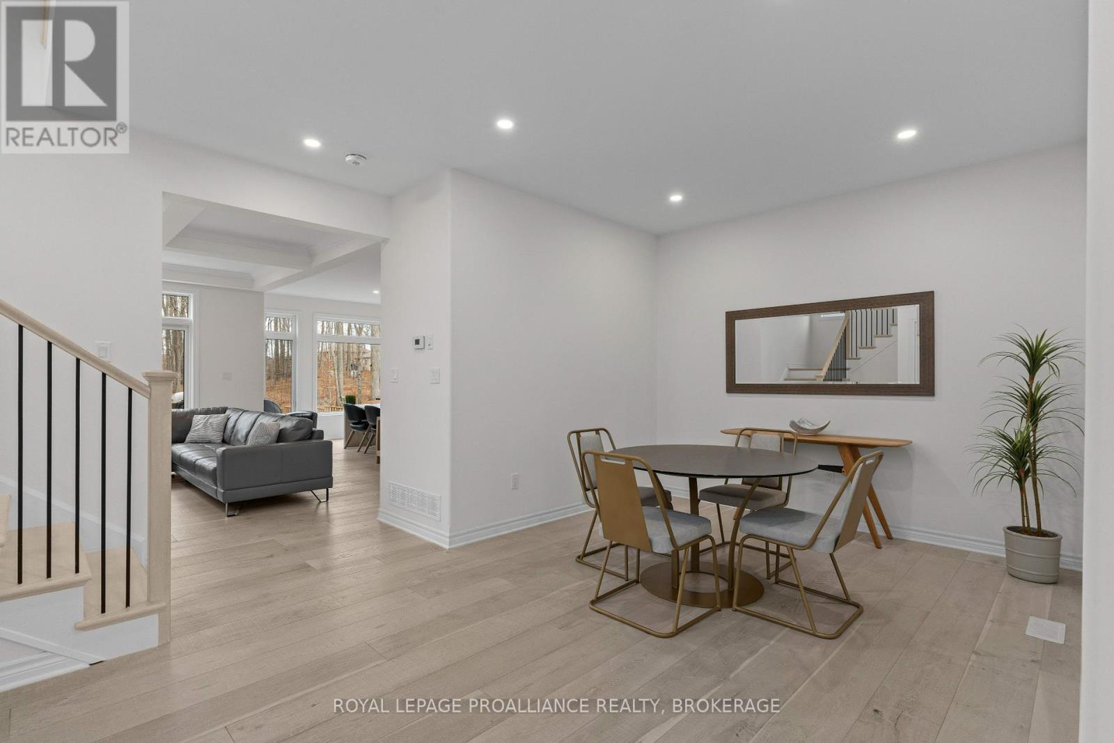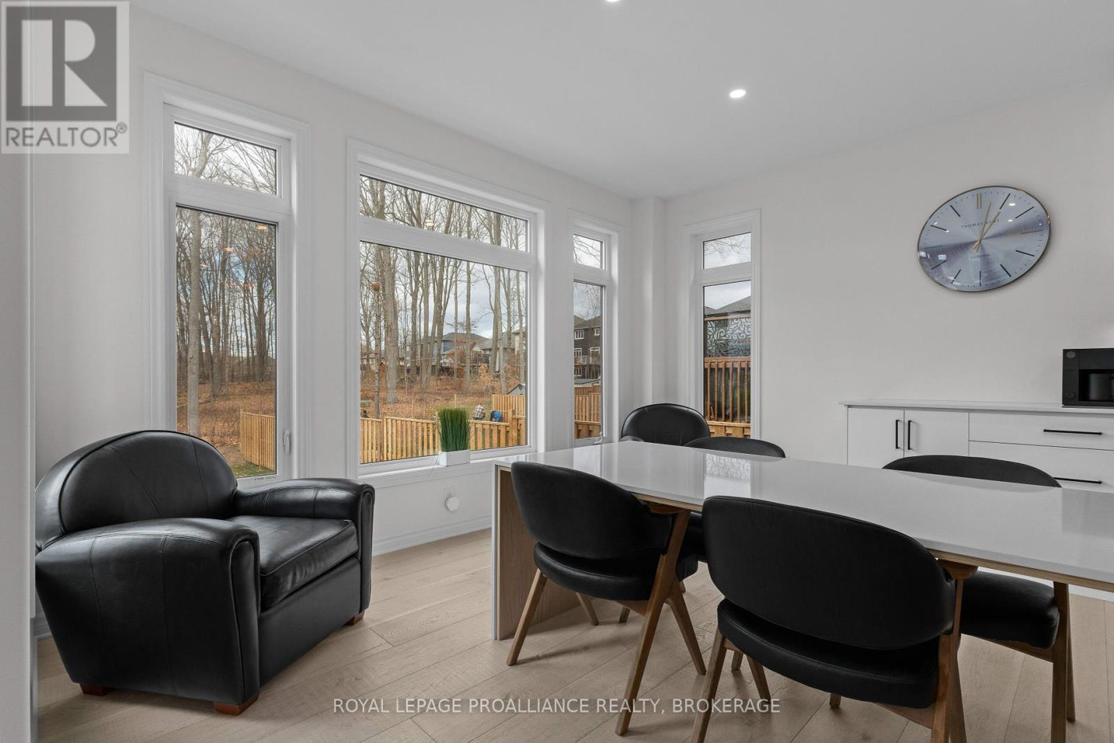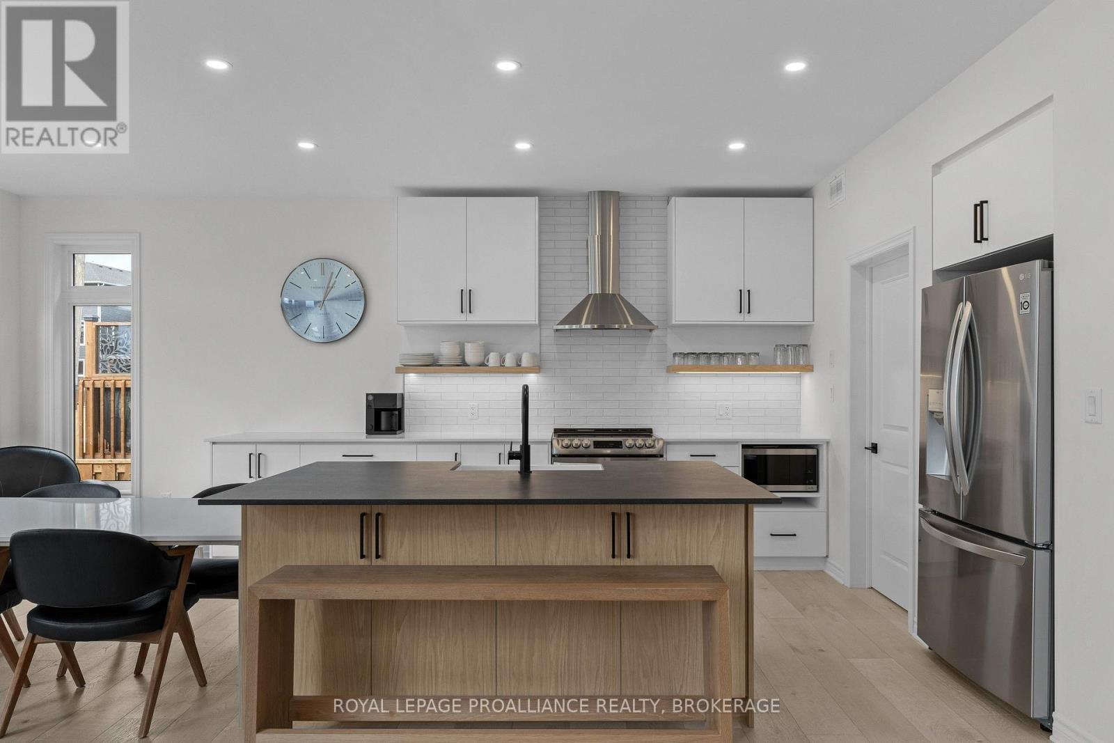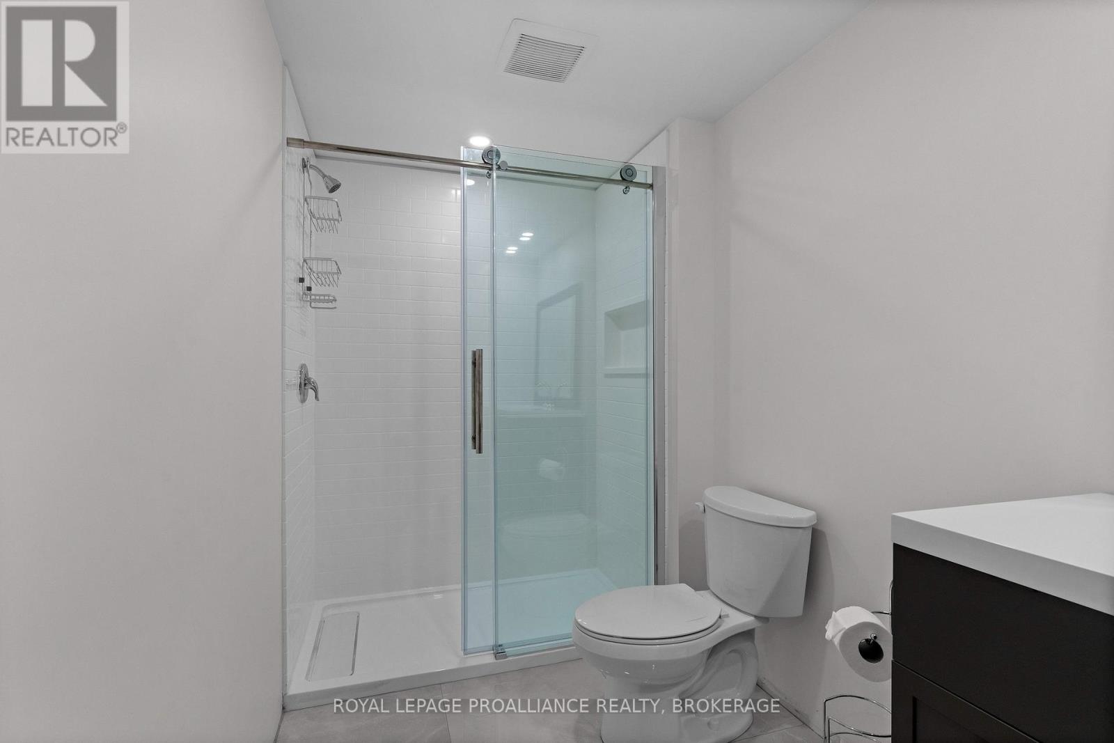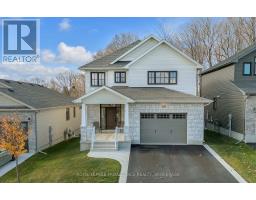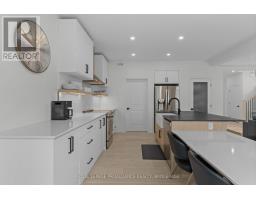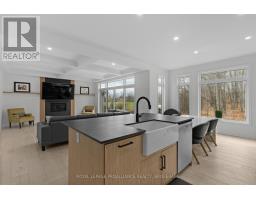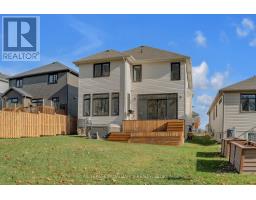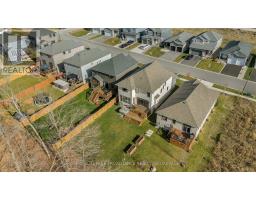1441 Remington Avenue Kingston, Ontario K7P 0T5
5 Bedroom
4 Bathroom
2499.9795 - 2999.975 sqft
Fireplace
Central Air Conditioning
Forced Air
Landscaped
$989,000
Stunning 3-year-old home in Westbrook / Creekside Valley offering 3 levels of luxurious living space. Enjoy an open concept main floor gourmet kitchen and living room with a gas fireplace, separate dining room and a large mud room providing inside entry from the double car garage. 4+1 bedrooms, 3 luxurious bathrooms. Lovely rear deck and backing onto a wooded area. Don't miss it! (id:50886)
Property Details
| MLS® Number | X10420352 |
| Property Type | Single Family |
| Community Name | City Northwest |
| Features | Level Lot |
| ParkingSpaceTotal | 6 |
| Structure | Deck |
Building
| BathroomTotal | 4 |
| BedroomsAboveGround | 4 |
| BedroomsBelowGround | 1 |
| BedroomsTotal | 5 |
| Amenities | Fireplace(s) |
| Appliances | Garage Door Opener Remote(s), Oven - Built-in, Water Heater, Dishwasher, Dryer, Oven, Refrigerator, Washer |
| BasementType | Full |
| ConstructionStyleAttachment | Detached |
| CoolingType | Central Air Conditioning |
| ExteriorFinish | Stone, Vinyl Siding |
| FireProtection | Security System, Smoke Detectors |
| FireplacePresent | Yes |
| FireplaceTotal | 1 |
| FoundationType | Poured Concrete |
| HalfBathTotal | 1 |
| HeatingFuel | Natural Gas |
| HeatingType | Forced Air |
| StoriesTotal | 2 |
| SizeInterior | 2499.9795 - 2999.975 Sqft |
| Type | House |
| UtilityWater | Municipal Water |
Parking
| Attached Garage |
Land
| AccessType | Public Road, Year-round Access |
| Acreage | No |
| LandscapeFeatures | Landscaped |
| Sewer | Sanitary Sewer |
| SizeDepth | 146 Ft |
| SizeFrontage | 42 Ft |
| SizeIrregular | 42 X 146 Ft |
| SizeTotalText | 42 X 146 Ft|under 1/2 Acre |
| ZoningDescription | Ur3 |
Rooms
| Level | Type | Length | Width | Dimensions |
|---|---|---|---|---|
| Lower Level | Utility Room | 2.88 m | 1.93 m | 2.88 m x 1.93 m |
| Lower Level | Other | 2.27 m | 1.39 m | 2.27 m x 1.39 m |
| Lower Level | Recreational, Games Room | 5.97 m | 8.88 m | 5.97 m x 8.88 m |
| Lower Level | Bedroom | 4.05 m | 3 m | 4.05 m x 3 m |
| Main Level | Foyer | 3.54 m | 2.86 m | 3.54 m x 2.86 m |
| Main Level | Dining Room | 3.24 m | 2.59 m | 3.24 m x 2.59 m |
| Main Level | Kitchen | 7.14 m | 4.27 m | 7.14 m x 4.27 m |
| Main Level | Living Room | 4.66 m | 5.03 m | 4.66 m x 5.03 m |
| Upper Level | Primary Bedroom | 4.69 m | 4.95 m | 4.69 m x 4.95 m |
| Upper Level | Bedroom | 4.17 m | 3.81 m | 4.17 m x 3.81 m |
| Upper Level | Bedroom | 3.72 m | 4.69 m | 3.72 m x 4.69 m |
| Upper Level | Bedroom | 3.48 m | 4.22 m | 3.48 m x 4.22 m |
Utilities
| Cable | Available |
| Sewer | Installed |
Interested?
Contact us for more information
Marjorie Cooke
Salesperson
Royal LePage Proalliance Realty, Brokerage
80 Queen St
Kingston, Ontario K7K 6W7
80 Queen St
Kingston, Ontario K7K 6W7
Grace Whiteside
Salesperson
Royal LePage Proalliance Realty, Brokerage
80 Queen St
Kingston, Ontario K7K 6W7
80 Queen St
Kingston, Ontario K7K 6W7





