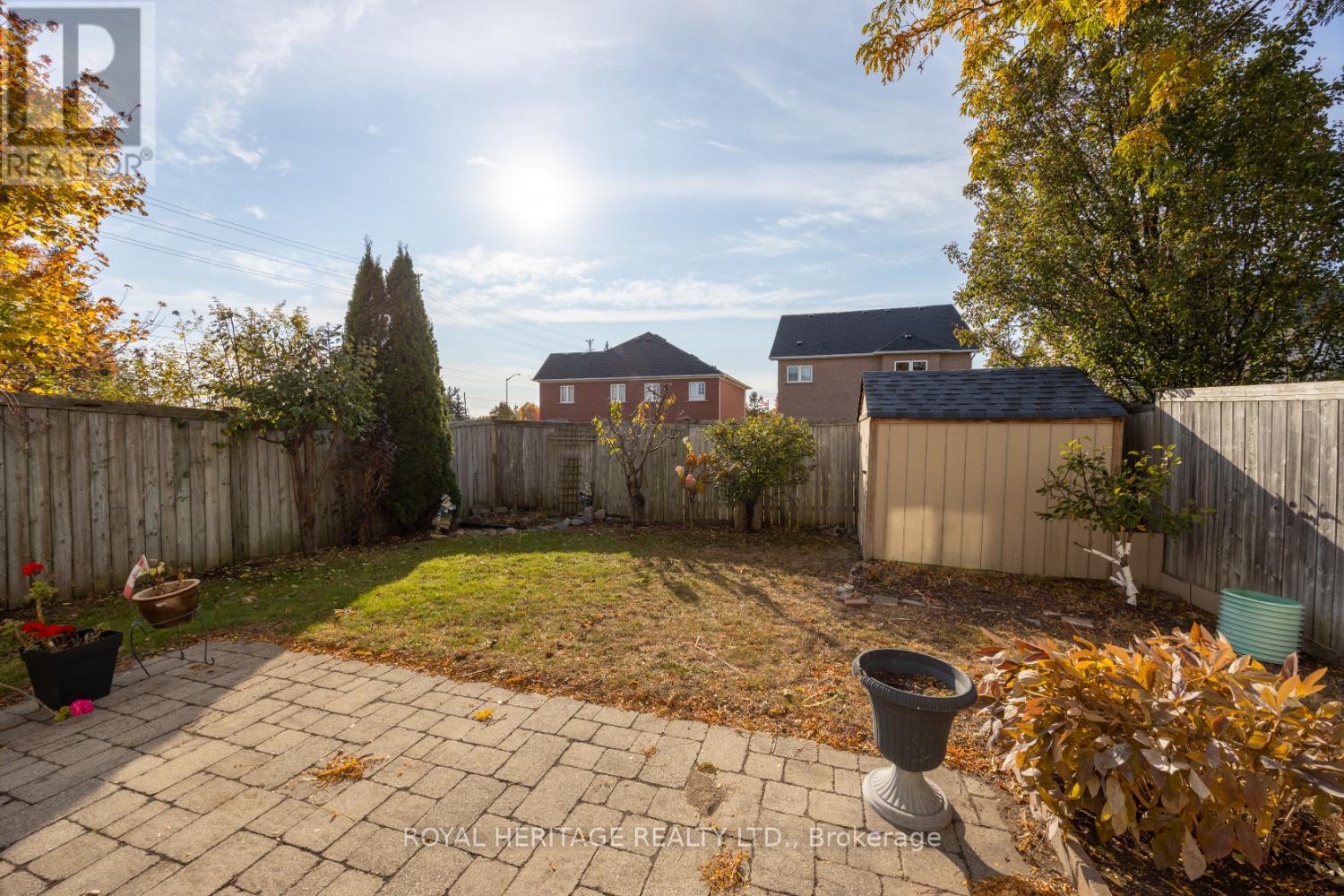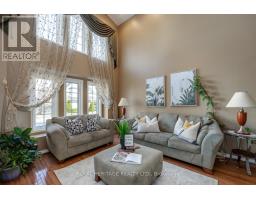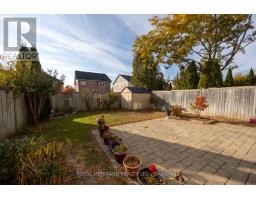1442 Bridgeport Street Oshawa, Ontario L1K 2P5
$949,900
Welcome to this bright and sunny 3-bedroom, 3-bathroom home in highly sought-after North Oshawa! This charming property features a spacious eat-in kitchen with stainless steel appliances and a walkout to a stone patio. Enjoy a fully fenced backyard that basks in sunlight all day, complete with your own fruit trees and garden shed! The main floor offers a bright living room with soaring cathedral ceilings, a separate formal dining room, and a cozy family room with gas fireplaceperfect for relaxing or entertaining. Upstairs, you'll find a generous principal bedroom with a walk-in closet and ensuite, plus two additional large bedrooms and a main bathroom. The partially finished basement includes a versatile 4th bedroom, offering extra living space. Situated in a quiet, family-friendly neighborhood, this home is within walking distance to schools, parks, shopping, and more. Dont miss the chance to make this delightful property your own! (id:50886)
Property Details
| MLS® Number | E10430250 |
| Property Type | Single Family |
| Community Name | Taunton |
| ParkingSpaceTotal | 2 |
Building
| BathroomTotal | 3 |
| BedroomsAboveGround | 3 |
| BedroomsBelowGround | 1 |
| BedroomsTotal | 4 |
| BasementDevelopment | Partially Finished |
| BasementType | N/a (partially Finished) |
| ConstructionStyleAttachment | Detached |
| CoolingType | Central Air Conditioning |
| ExteriorFinish | Vinyl Siding |
| FireplacePresent | Yes |
| FlooringType | Hardwood, Carpeted |
| HalfBathTotal | 1 |
| HeatingFuel | Natural Gas |
| HeatingType | Forced Air |
| StoriesTotal | 2 |
| Type | House |
| UtilityWater | Municipal Water |
Parking
| Garage |
Land
| Acreage | No |
| Sewer | Sanitary Sewer |
| SizeDepth | 34 Ft |
| SizeFrontage | 96 Ft ,6 In |
| SizeIrregular | 96.58 X 34.02 Ft |
| SizeTotalText | 96.58 X 34.02 Ft |
Rooms
| Level | Type | Length | Width | Dimensions |
|---|---|---|---|---|
| Main Level | Living Room | 4.3 m | 3.37 m | 4.3 m x 3.37 m |
| Main Level | Dining Room | 3.67 m | 3.31 m | 3.67 m x 3.31 m |
| Main Level | Family Room | 3.96 m | 3.88 m | 3.96 m x 3.88 m |
| Main Level | Kitchen | 4.44 m | 3.77 m | 4.44 m x 3.77 m |
| Upper Level | Primary Bedroom | 5.58 m | 3.9 m | 5.58 m x 3.9 m |
| Upper Level | Bedroom 2 | 3.74 m | 3.35 m | 3.74 m x 3.35 m |
| Upper Level | Bedroom 3 | 3.36 m | 3.12 m | 3.36 m x 3.12 m |
Utilities
| Cable | Installed |
| Sewer | Installed |
https://www.realtor.ca/real-estate/27664285/1442-bridgeport-street-oshawa-taunton-taunton
Interested?
Contact us for more information
Diana Fiterau
Salesperson
342 King Street W Unit 201
Oshawa, Ontario L1J 2J9
Don Edmunds
Salesperson
342 King Street W Unit 201
Oshawa, Ontario L1J 2J9































