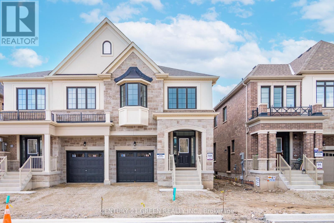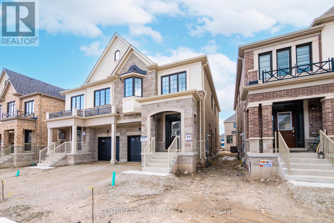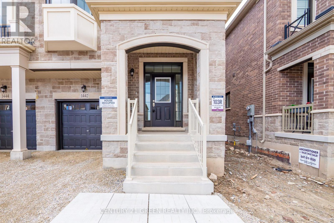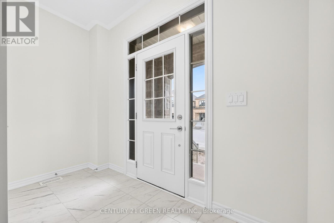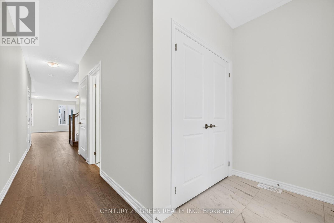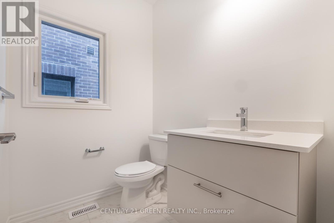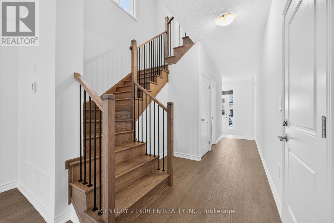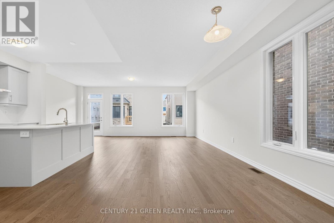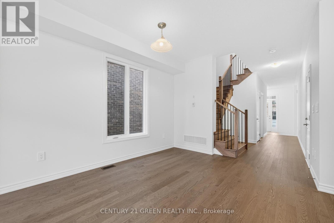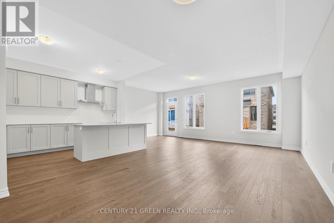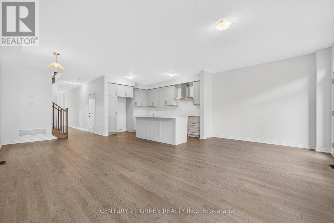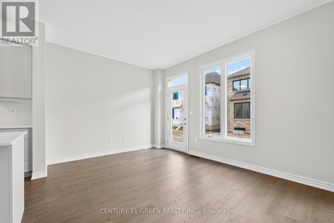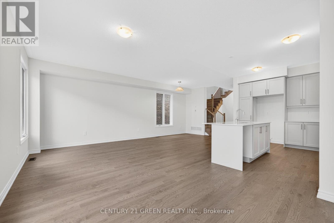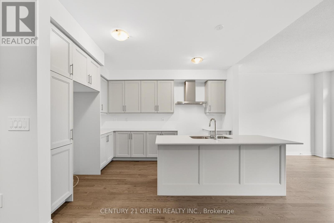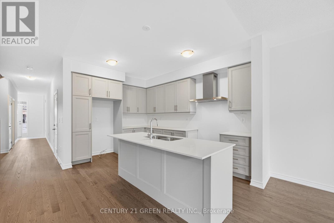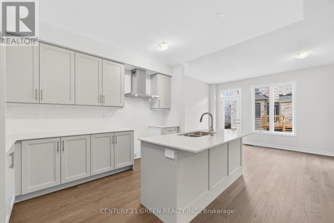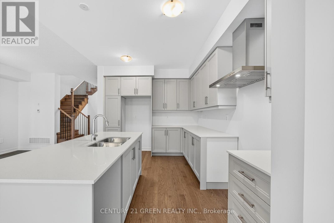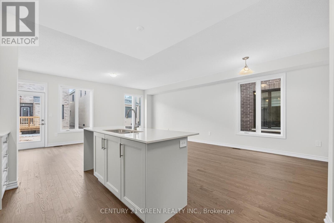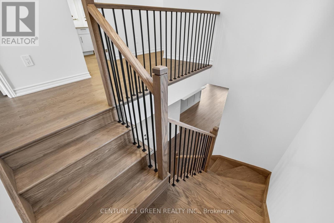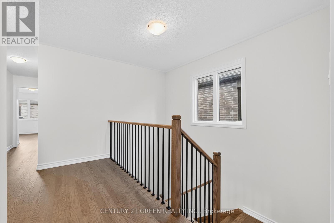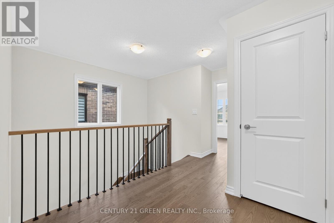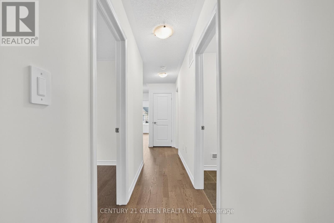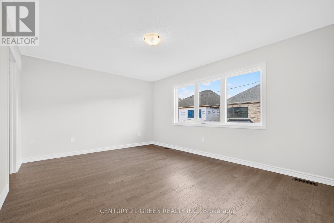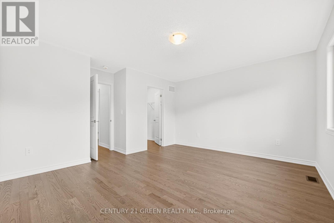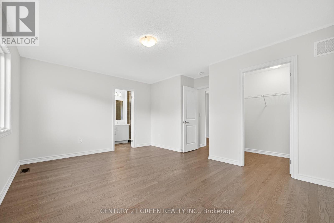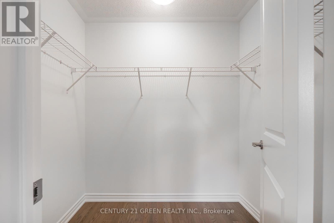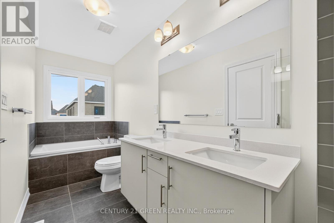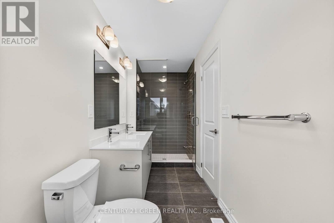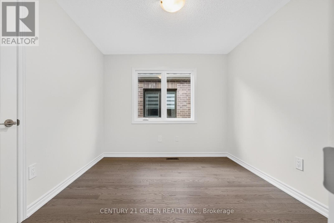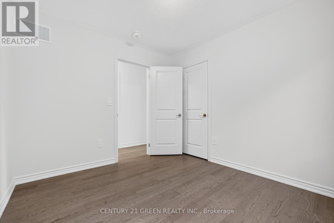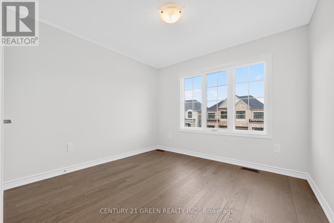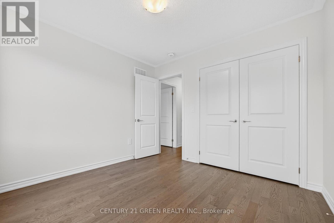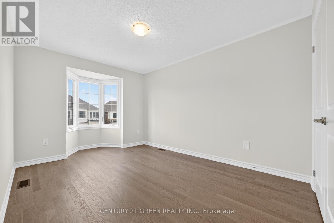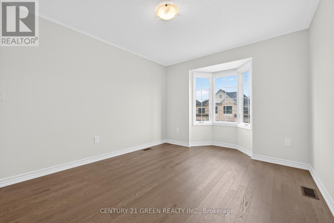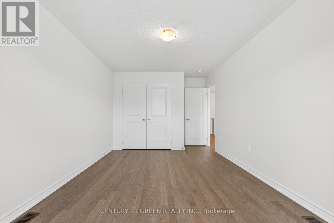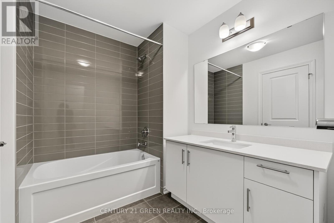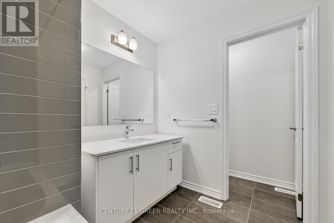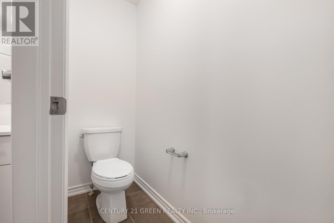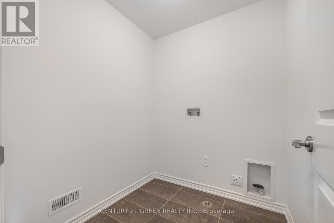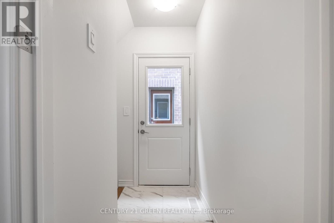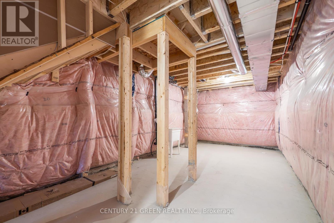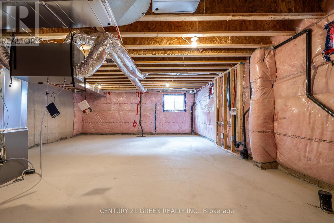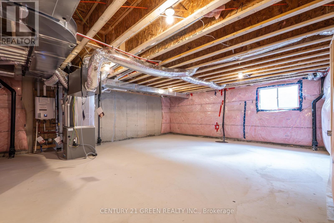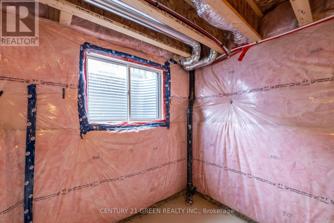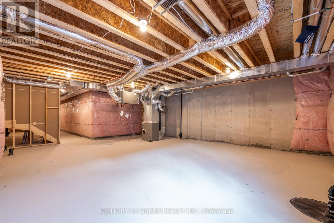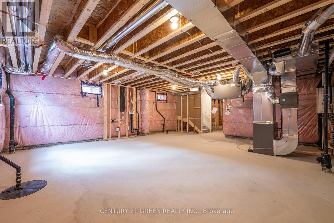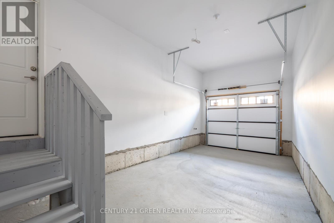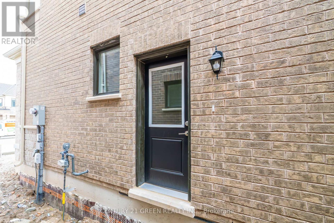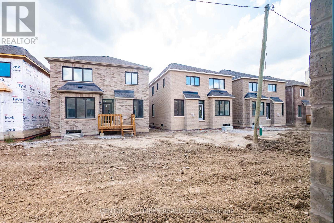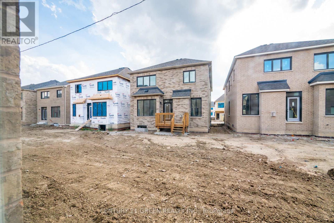1442 Savoline Boulevard Milton, Ontario L9E 2E9
$1,124,900
Brand New Great Gulf home, 4 Bed ,3 Washroom never lived in(the Mooreland 2000 Sqft). Don't miss out on this opportunity to own a newly built home with Great Gulf Luxury Upgrades and Full Tarion Warranty. Award Winner builder with Great Reputation . Includes bright open concept chef's kitchen with large island/breakfast bar, upgraded hardwood throughout, upgrade chimney hood fan, quartz counters in kitchen and all bathrooms. Carpet Free home This house features a convenient 2nd floor laundry room . Home also comes with a side door Entrance for Future Second Dwelling , with direct private access to basement with bathroom rough-in, Second Laundry Rough-In and large egress window. Near new schools, Milton GO, shops, dining and easy access to Hwy 401 and 407. (id:50886)
Property Details
| MLS® Number | W12389706 |
| Property Type | Single Family |
| Community Name | 1051 - Walker |
| Equipment Type | Water Heater |
| Features | Carpet Free |
| Parking Space Total | 2 |
| Rental Equipment Type | Water Heater |
Building
| Bathroom Total | 3 |
| Bedrooms Above Ground | 4 |
| Bedrooms Total | 4 |
| Age | New Building |
| Basement Development | Unfinished |
| Basement Type | N/a (unfinished) |
| Construction Style Attachment | Semi-detached |
| Cooling Type | Central Air Conditioning, Ventilation System |
| Exterior Finish | Brick, Stone |
| Flooring Type | Hardwood, Ceramic |
| Foundation Type | Concrete |
| Half Bath Total | 1 |
| Heating Fuel | Natural Gas |
| Heating Type | Forced Air |
| Stories Total | 2 |
| Size Interior | 2,000 - 2,500 Ft2 |
| Type | House |
| Utility Water | Municipal Water |
Parking
| Attached Garage | |
| Garage |
Land
| Acreage | No |
| Sewer | Sanitary Sewer |
| Size Depth | 90 Ft ,2 In |
| Size Frontage | 26 Ft ,1 In |
| Size Irregular | 26.1 X 90.2 Ft |
| Size Total Text | 26.1 X 90.2 Ft |
Rooms
| Level | Type | Length | Width | Dimensions |
|---|---|---|---|---|
| Second Level | Laundry Room | 1.96 m | 1.52 m | 1.96 m x 1.52 m |
| Second Level | Primary Bedroom | 3.66 m | 4.7 m | 3.66 m x 4.7 m |
| Second Level | Bedroom 2 | 3 m | 3.05 m | 3 m x 3.05 m |
| Second Level | Bedroom 3 | 3.2 m | 3.1 m | 3.2 m x 3.1 m |
| Second Level | Bedroom 4 | 3.76 m | 3.12 m | 3.76 m x 3.12 m |
| Main Level | Great Room | 3.38 m | 6.35 m | 3.38 m x 6.35 m |
| Main Level | Kitchen | 4.06 m | 3.07 m | 4.06 m x 3.07 m |
| Main Level | Dining Room | 3.76 m | 3.25 m | 3.76 m x 3.25 m |
https://www.realtor.ca/real-estate/28832318/1442-savoline-boulevard-milton-walker-1051-walker
Contact Us
Contact us for more information
Rahim Farooq Mithani
Salesperson
6980 Maritz Dr Unit 8
Mississauga, Ontario L5W 1Z3
(905) 565-9565
(905) 565-9522

