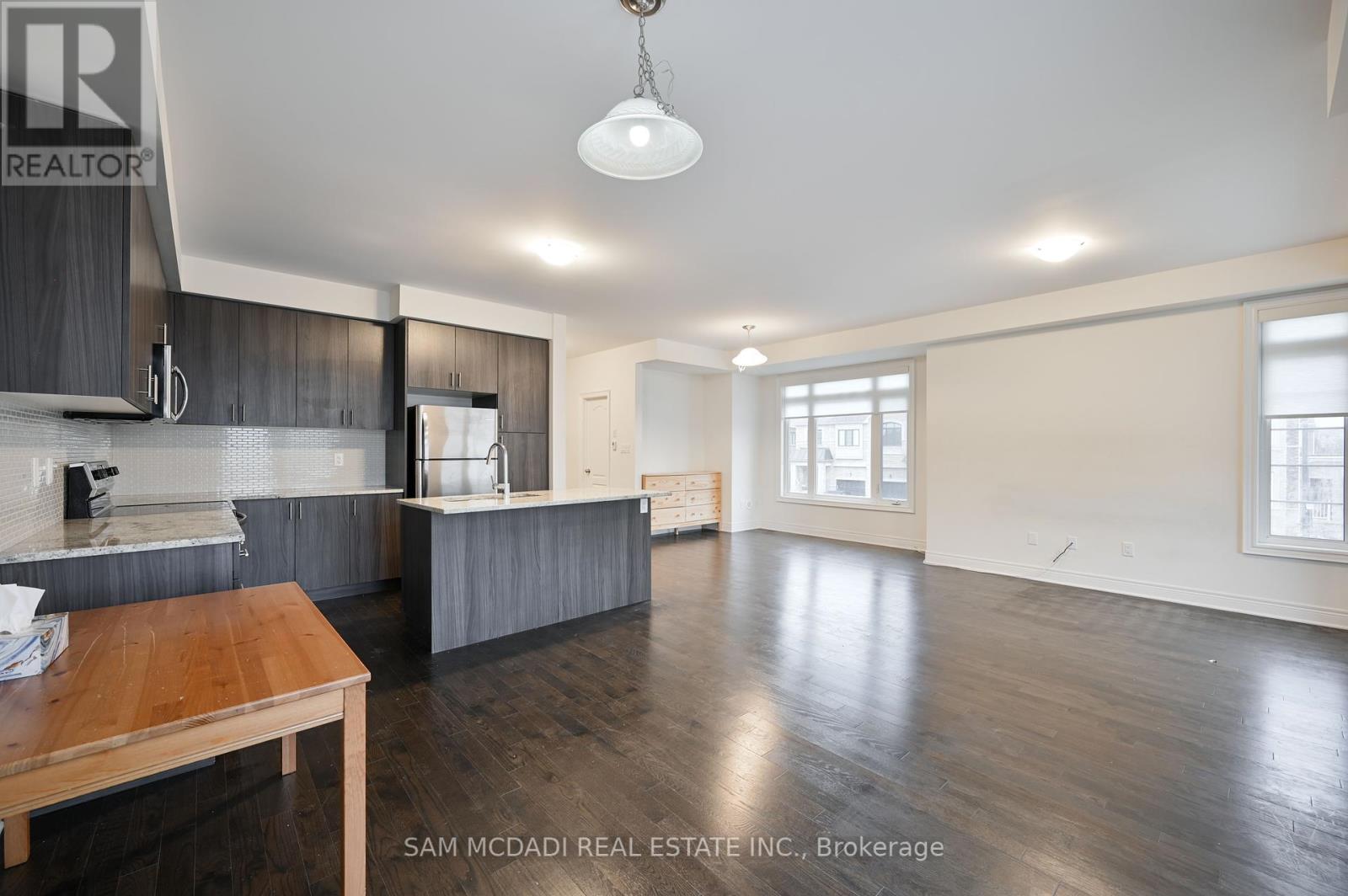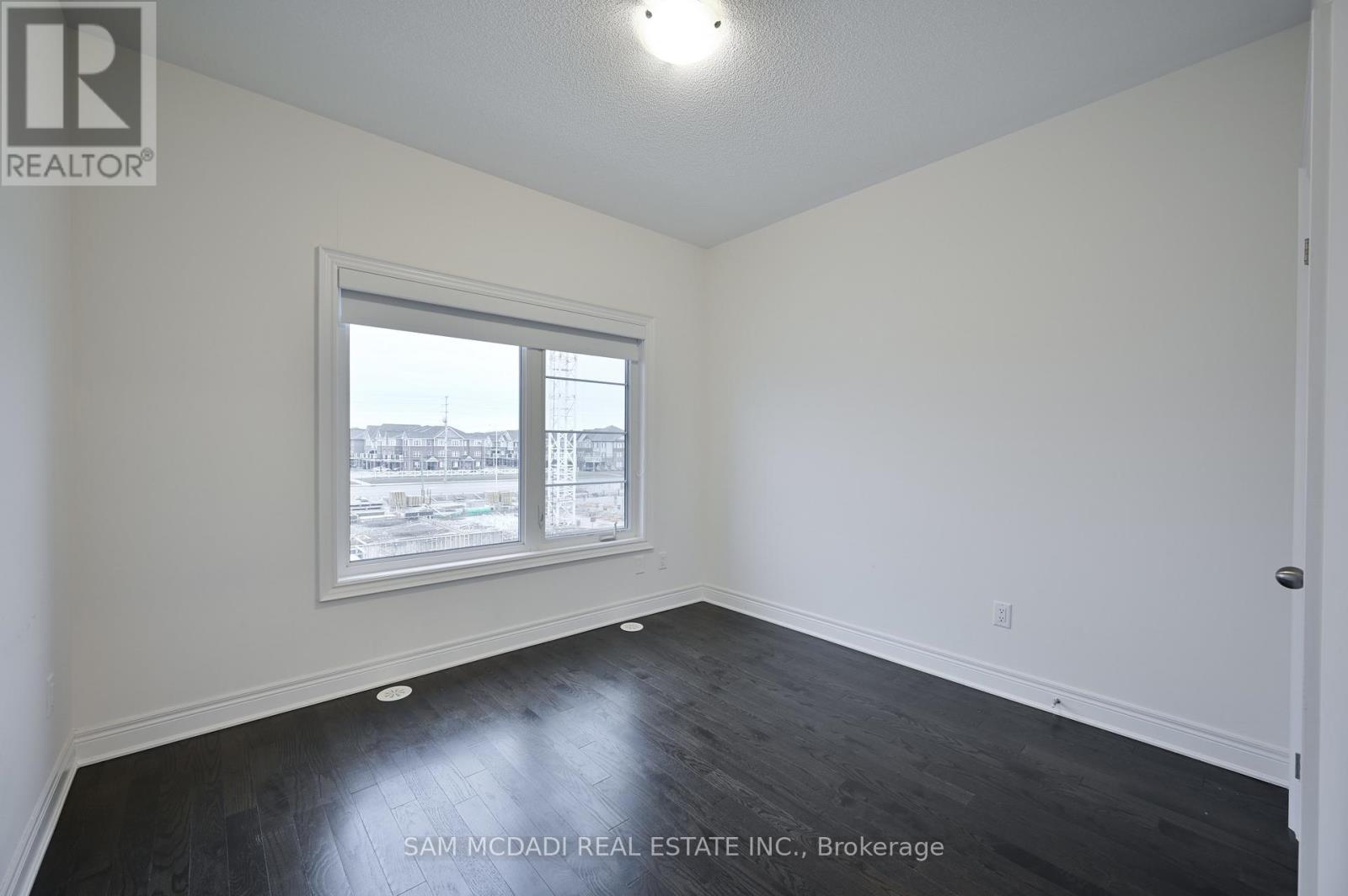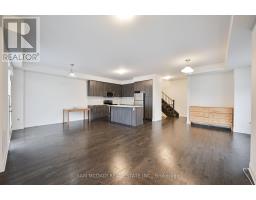1443 Clarriage Court Milton, Ontario L9E 1J4
$3,050 Monthly
Bright and spacious freehold 4-bedroom, 3-bathroom townhouse, offering approximately 1,800 sq. ft. of living space. Enjoy abundant natural light through numerous windows, 9-foot ceilings, and elegant quartz countertops. The kitchen features a stylish ceramic backsplash and is equipped with S/S Appliances. Convenient entry from the garage into the home. The main floor includes a versatile 4th bedroom, perfect for a home office. Hardwood Flooring throughout. Ideally located near shopping, parks, highways, and schools. (id:50886)
Property Details
| MLS® Number | W11995352 |
| Property Type | Single Family |
| Community Name | 1032 - FO Ford |
| Amenities Near By | Hospital, Park, Public Transit |
| Features | Carpet Free |
| Parking Space Total | 2 |
Building
| Bathroom Total | 3 |
| Bedrooms Above Ground | 4 |
| Bedrooms Total | 4 |
| Age | 0 To 5 Years |
| Appliances | Window Coverings |
| Construction Style Attachment | Attached |
| Cooling Type | Central Air Conditioning |
| Exterior Finish | Brick, Stucco |
| Flooring Type | Hardwood |
| Foundation Type | Concrete |
| Heating Fuel | Natural Gas |
| Heating Type | Forced Air |
| Stories Total | 3 |
| Size Interior | 1,500 - 2,000 Ft2 |
| Type | Row / Townhouse |
| Utility Water | Municipal Water |
Parking
| Garage |
Land
| Acreage | No |
| Land Amenities | Hospital, Park, Public Transit |
| Sewer | Sanitary Sewer |
Rooms
| Level | Type | Length | Width | Dimensions |
|---|---|---|---|---|
| Second Level | Primary Bedroom | 16.7 m | 10.5 m | 16.7 m x 10.5 m |
| Second Level | Bedroom 2 | 10.1 m | 10 m | 10.1 m x 10 m |
| Second Level | Bedroom 3 | 8.2 m | 8.2 m | 8.2 m x 8.2 m |
| Main Level | Dining Room | 10.9 m | 10.4 m | 10.9 m x 10.4 m |
| Main Level | Kitchen | 10.9 m | 10 m | 10.9 m x 10 m |
| Main Level | Bedroom 4 | 11.1 m | 9.58 m | 11.1 m x 9.58 m |
https://www.realtor.ca/real-estate/27968955/1443-clarriage-court-milton-1032-fo-ford-1032-fo-ford
Contact Us
Contact us for more information
Sam Allan Mcdadi
Salesperson
www.mcdadi.com/
www.facebook.com/SamMcdadi
twitter.com/mcdadi
www.linkedin.com/in/sammcdadi/
110 - 5805 Whittle Rd
Mississauga, Ontario L4Z 2J1
(905) 502-1500
(905) 502-1501
www.mcdadi.com
Beena Grewal
Broker
110 - 5805 Whittle Rd
Mississauga, Ontario L4Z 2J1
(905) 502-1500
(905) 502-1501
www.mcdadi.com
Marcello Marchese
Salesperson
www.mcdadi.com
110 - 5805 Whittle Rd
Mississauga, Ontario L4Z 2J1
(905) 502-1500
(905) 502-1501
www.mcdadi.com











































