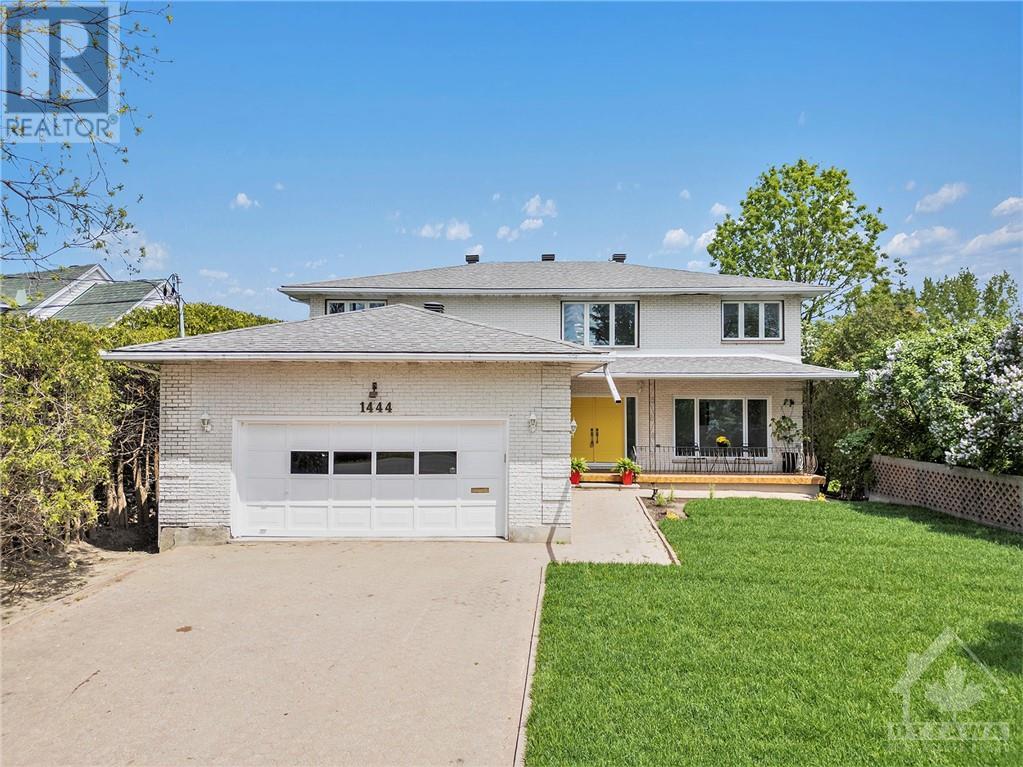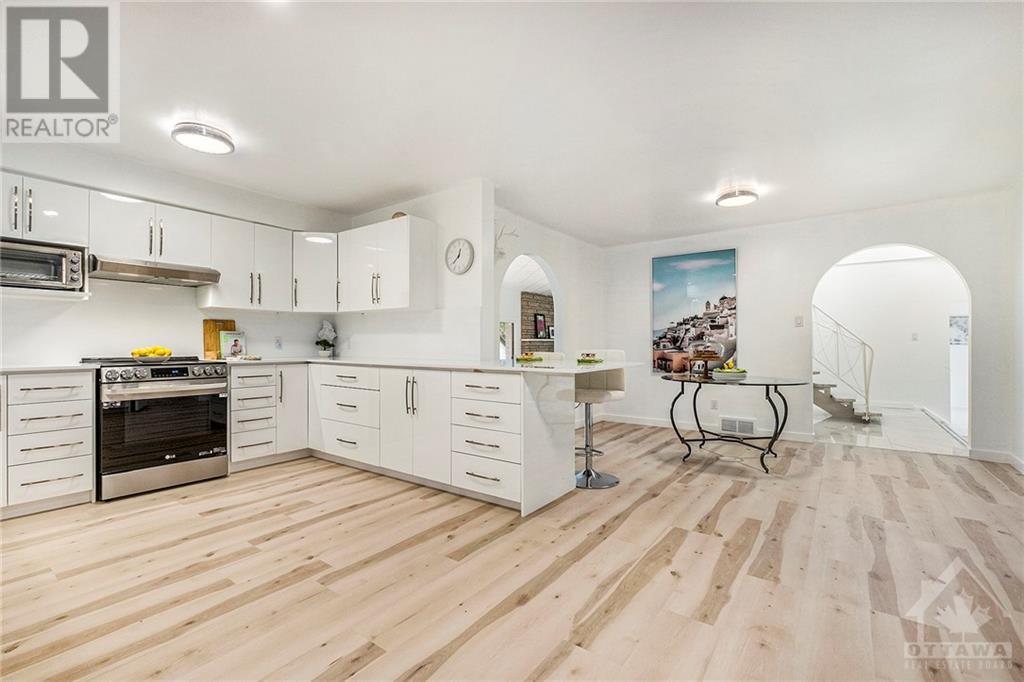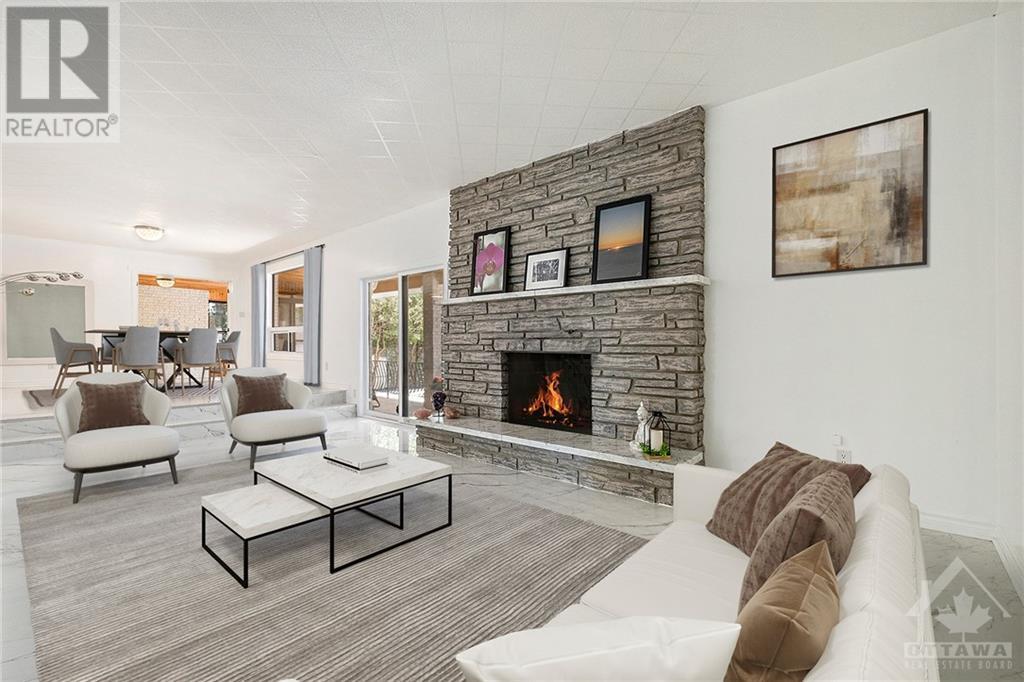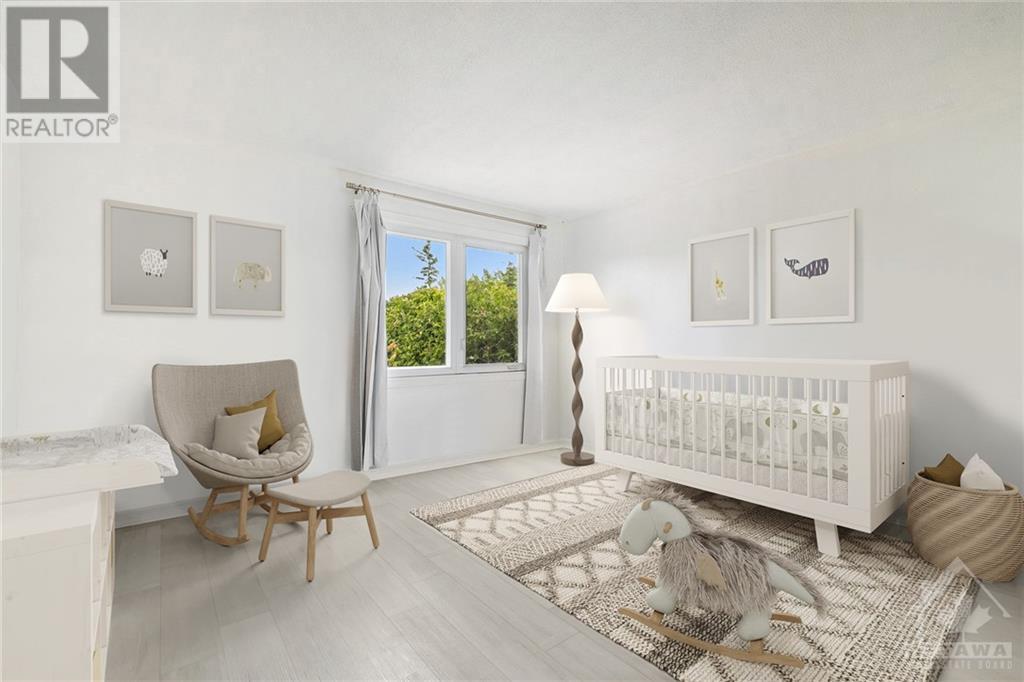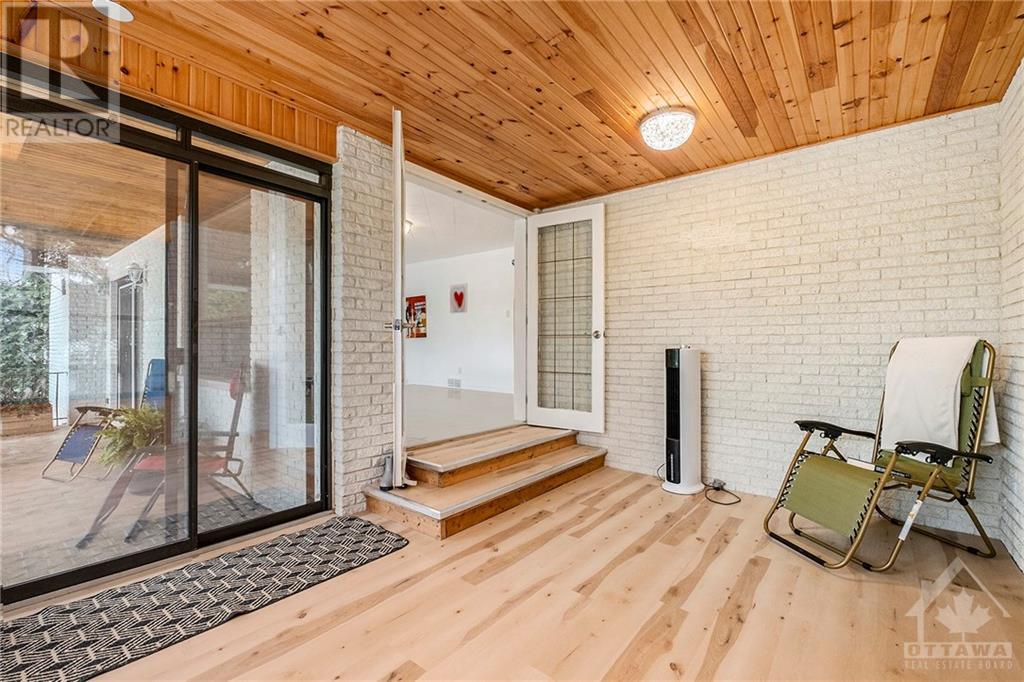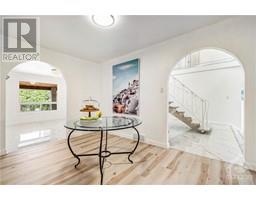1444 Normandy Crescent Ottawa, Ontario K2C 0N6
$1,691,900
What a beautiful lot & stunning home! They do not build them like this anymore! Spectacularly situated a short walk to Mooney's Bay & moments to the core, you will love this location & layout. Upon entering the striking circular stairway will take your breath away - truly a show stopper! 4 huge bedrooms, 4 full baths, 2 fireplaces, a fully finished basement with a bar, a huge great room, a sauna & storage galore The main level has a formal dining area, 2 family rooms, a gargantuan Chef's kitchen, a walk-in pantry/mudroom area, a 3 season sunroom plus a covered porch front & back & no rear neighbors! This freshly renovated home has a beautiful flow & is filled with so much sun shine & natural light. Perfect for entertaining family & friends alike! The lower level offers a space that would be a perfect nanny or in-law suite. There is so much room in this home that 3 families could live here with room to spare! Now that is affordable living! Some photos are digitally enhanced. (id:50886)
Property Details
| MLS® Number | 1411562 |
| Property Type | Single Family |
| Neigbourhood | Carleton Heights |
| AmenitiesNearBy | Airport, Public Transit, Shopping |
| CommunityFeatures | Family Oriented |
| Features | Private Setting, Automatic Garage Door Opener |
| ParkingSpaceTotal | 6 |
| StorageType | Storage Shed |
| Structure | Patio(s) |
Building
| BathroomTotal | 4 |
| BedroomsAboveGround | 4 |
| BedroomsTotal | 4 |
| Appliances | Refrigerator, Dishwasher, Dryer, Freezer, Hood Fan, Stove, Washer |
| BasementDevelopment | Finished |
| BasementType | Full (finished) |
| ConstructedDate | 1976 |
| ConstructionStyleAttachment | Detached |
| CoolingType | Central Air Conditioning |
| ExteriorFinish | Brick |
| FireplacePresent | Yes |
| FireplaceTotal | 2 |
| FlooringType | Mixed Flooring, Ceramic |
| FoundationType | Poured Concrete |
| HeatingFuel | Natural Gas |
| HeatingType | Forced Air |
| StoriesTotal | 2 |
| Type | House |
| UtilityWater | Municipal Water |
Parking
| Attached Garage |
Land
| Acreage | No |
| FenceType | Fenced Yard |
| LandAmenities | Airport, Public Transit, Shopping |
| LandscapeFeatures | Land / Yard Lined With Hedges |
| Sewer | Municipal Sewage System |
| SizeDepth | 217 Ft ,4 In |
| SizeFrontage | 69 Ft ,11 In |
| SizeIrregular | 0.28 |
| SizeTotal | 0.28 Ac |
| SizeTotalText | 0.28 Ac |
| ZoningDescription | Residential |
Rooms
| Level | Type | Length | Width | Dimensions |
|---|---|---|---|---|
| Second Level | Bedroom | 14'8" x 15'4" | ||
| Second Level | Bedroom | 10'9" x 13'11" | ||
| Second Level | Full Bathroom | 7'3" x 10'6" | ||
| Second Level | Bedroom | 13'7" x 12'0" | ||
| Second Level | Other | 4'6" x 8'9" | ||
| Second Level | 4pc Ensuite Bath | 7'6" x 8'9" | ||
| Second Level | Sitting Room | 12'4" x 14'1" | ||
| Second Level | Primary Bedroom | 15'1" x 10'4" | ||
| Lower Level | Recreation Room | 28'4" x 25'9" | ||
| Lower Level | Laundry Room | 21'5" x 13'7" | ||
| Lower Level | Storage | 24'10" x 6'7" | ||
| Lower Level | Office | 23'11" x 7'10" | ||
| Lower Level | Utility Room | 7'1" x 14'5" | ||
| Lower Level | Full Bathroom | 14'5" x 11'9" | ||
| Lower Level | Other | 7'1" x 7'0" | ||
| Lower Level | Storage | 5'8" x 7'11" | ||
| Lower Level | Storage | 4'4" x 7'11" | ||
| Lower Level | Storage | 6'0" x 8'1" | ||
| Lower Level | Other | 3'9" x 7'5" | ||
| Main Level | Foyer | 12'5" x 19'10" | ||
| Main Level | Living Room | 14'4" x 19'10" | ||
| Main Level | Laundry Room | 9'11" x 13'6" | ||
| Main Level | Eating Area | 8'8" x 13'1" | ||
| Main Level | Kitchen | 12'8" x 18'4" | ||
| Main Level | Full Bathroom | 9'1" x 10'0" | ||
| Main Level | Sunroom | 11'3" x 15'2" | ||
| Main Level | Dining Room | 12'7" x 13'8" | ||
| Main Level | Family Room | 23'5" x 13'8" |
https://www.realtor.ca/real-estate/27410864/1444-normandy-crescent-ottawa-carleton-heights
Interested?
Contact us for more information
Marnie Bennett
Broker of Record
1194 Carp Rd
Ottawa, Ontario K2S 1B9
Therese Catana
Salesperson
1194 Carp Rd
Ottawa, Ontario K2S 1B9

