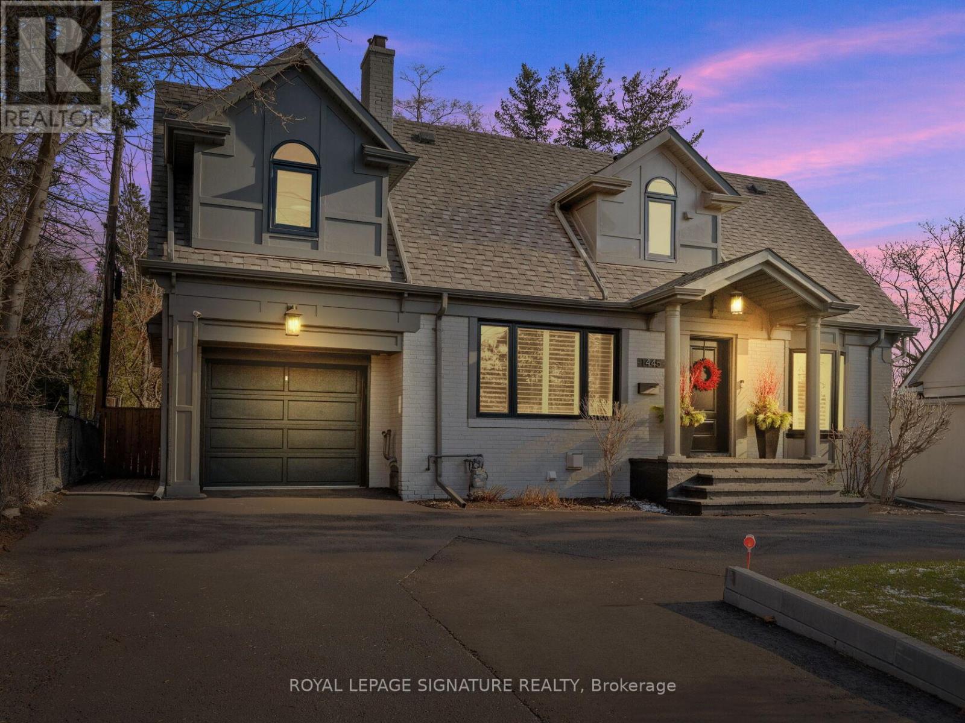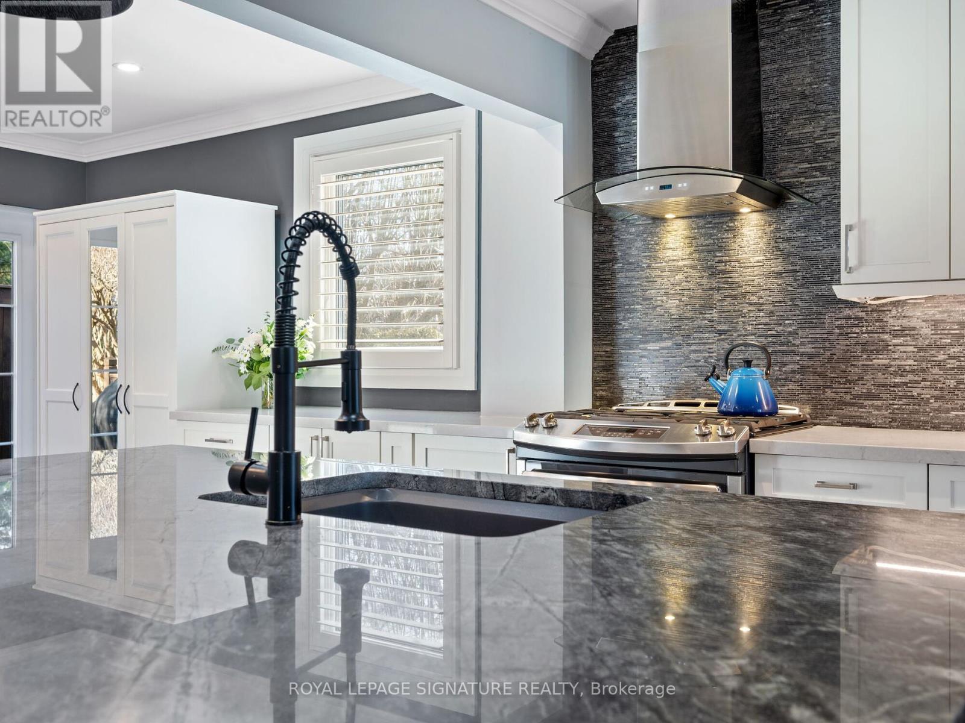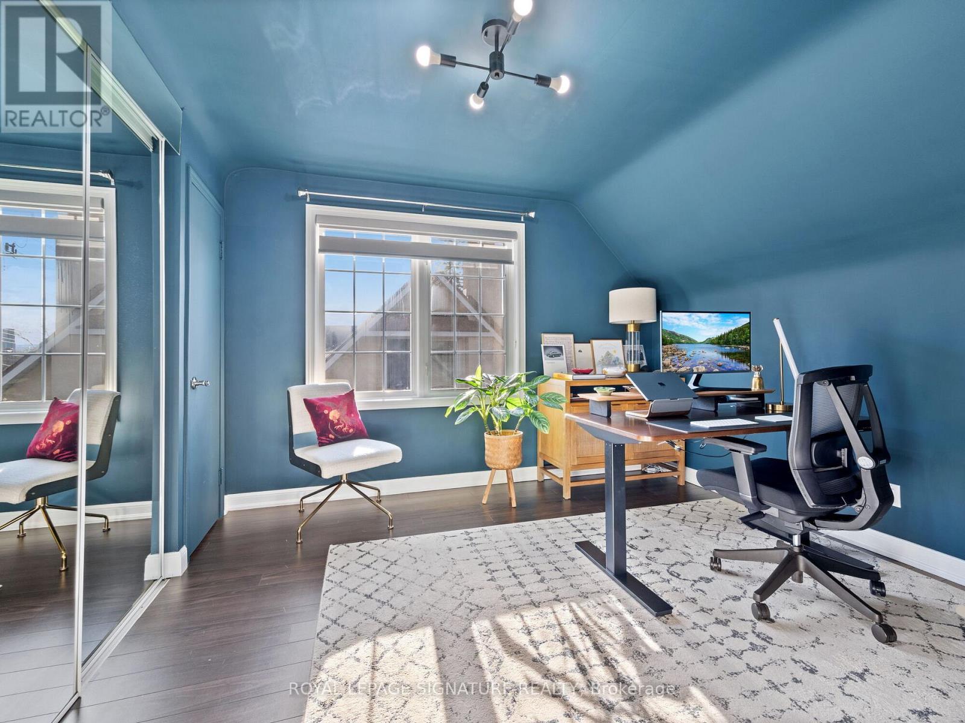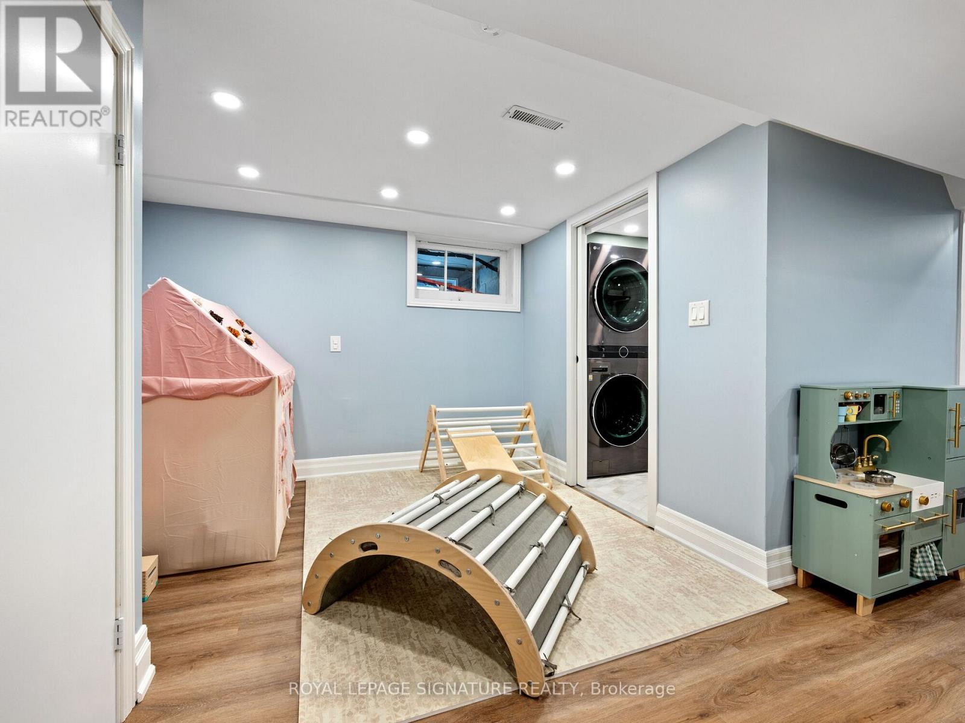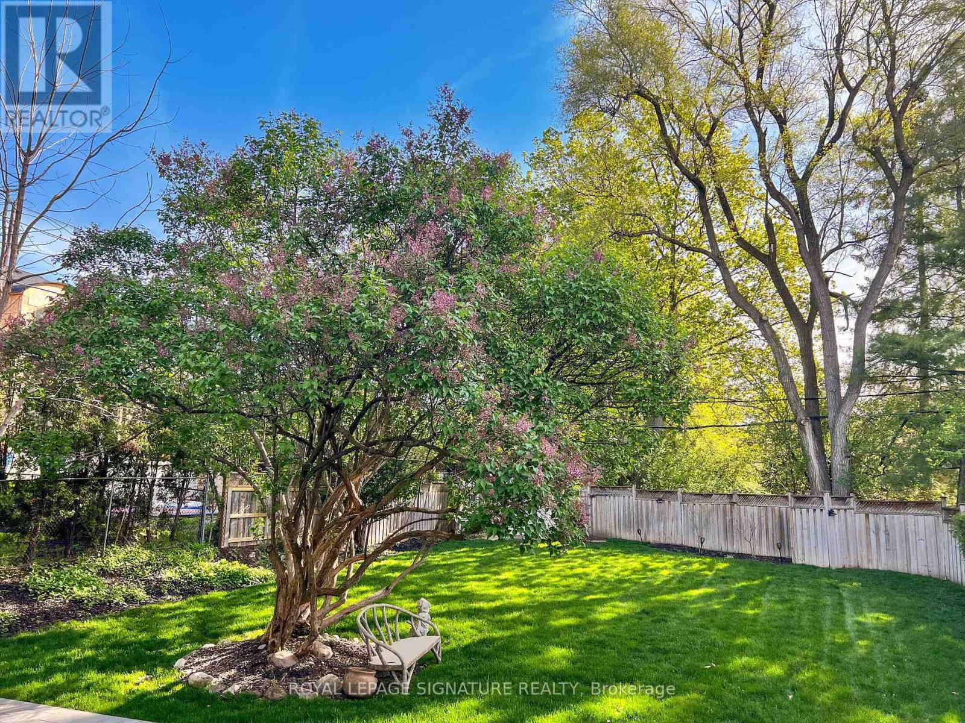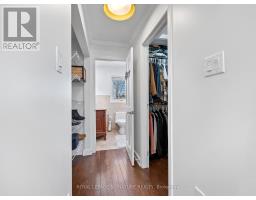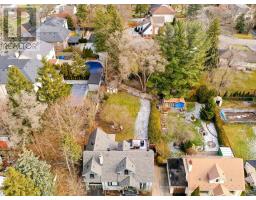1445 Islington Avenue Toronto, Ontario M9A 3K8
$1,985,000
Welcome to 1445 Islington Ave, a stunning 3 + 1 bedroom home located in the highly sought after Edenbridge-Humber Valley community. This beautiful, contemporary home is situated on a spacious 53.5x 166-foot lot and exudes elegance with updated finishings and a gorgeous kitchen. The large driveway accommodates seven vehicles, while the garage features a newly installed garage door and epoxy flooring for organized storage. The main floor offers a generously sized kitchen island, open-concept dining area, cozy living room with a wood fireplace, dining room, and hardwood floors throughout. Upstairs find three spacious bedrooms with a private primary suite that has a walk-in closet, 4-piece ensuite with jacuzzi tub, and a balcony overlooking the lush backyard. The second and extra-large third bedroom share a newly renovated 4-piece bathroom with elegant stone finishings. The finished basement is ready for you to enjoy and can be used for a fourth bedroom, home office, or exercise room, along with a family room for movie nights and a play area for kids. The basement has a renovated laundry room with herringbone tiles, modern LG washer/dryer tower, and plenty of storage space. A new furnace and heat pump were added in 2024 and will give you peace of mind. The backyard is ideal for entertaining with meticulous, easy-to-maintain landscaping including an updated deck, stone patio, landscape lighting around the lilac, and in-ground sprinklers, all under the shade of tall trees. This property is located conveniently to the TTC, Islington Subway, and walking distance to Foodland, Shoppers Drug Mart, and banks. The elementary schools nearby include two of the most highly rated schools in the GTA: Humber Valley Village Jr Middle School and Our Lady of Sorrows Catholic School. Take advantage of this excellent opportunity to move into a turn-key, contemporary family home, with the potential to build additional living space on the expansive lot if you ever want more space. **** EXTRAS **** Fantastic location. 1.1km to Humber Valley Village Jr Middle School and 1.7km to Our Lady of Sorrows. A rare ~8,900 sq ft lot with a contemporary, recently renovated family home. (id:50886)
Property Details
| MLS® Number | W11922613 |
| Property Type | Single Family |
| Community Name | Edenbridge-Humber Valley |
| Features | Carpet Free, Sump Pump |
| ParkingSpaceTotal | 8 |
| Structure | Shed |
Building
| BathroomTotal | 3 |
| BedroomsAboveGround | 3 |
| BedroomsBelowGround | 1 |
| BedroomsTotal | 4 |
| Amenities | Fireplace(s) |
| Appliances | Garage Door Opener Remote(s), Water Heater, Dishwasher, Dryer, Freezer, Range, Refrigerator, Washer, Window Coverings |
| BasementDevelopment | Finished |
| BasementFeatures | Walk Out |
| BasementType | N/a (finished) |
| ConstructionStatus | Insulation Upgraded |
| ConstructionStyleAttachment | Detached |
| CoolingType | Central Air Conditioning |
| ExteriorFinish | Brick, Wood |
| FireProtection | Alarm System, Smoke Detectors |
| FireplacePresent | Yes |
| FireplaceTotal | 1 |
| FlooringType | Hardwood, Vinyl, Tile |
| HalfBathTotal | 1 |
| HeatingFuel | Electric |
| HeatingType | Forced Air |
| StoriesTotal | 2 |
| Type | House |
| UtilityWater | Municipal Water |
Parking
| Garage |
Land
| Acreage | No |
| Sewer | Sanitary Sewer |
| SizeDepth | 166 Ft |
| SizeFrontage | 53 Ft ,6 In |
| SizeIrregular | 53.5 X 166 Ft |
| SizeTotalText | 53.5 X 166 Ft |
Rooms
| Level | Type | Length | Width | Dimensions |
|---|---|---|---|---|
| Second Level | Primary Bedroom | 2.95 m | 4.88 m | 2.95 m x 4.88 m |
| Second Level | Bedroom 2 | 4.91 m | 5.21 m | 4.91 m x 5.21 m |
| Second Level | Bedroom 3 | 3.54 m | 3.47 m | 3.54 m x 3.47 m |
| Lower Level | Family Room | 3.63 m | 4.38 m | 3.63 m x 4.38 m |
| Lower Level | Bedroom 4 | 2.88 m | 5.82 m | 2.88 m x 5.82 m |
| Lower Level | Laundry Room | 1.44 m | 2.24 m | 1.44 m x 2.24 m |
| Main Level | Living Room | 5.94 m | 3.56 m | 5.94 m x 3.56 m |
| Main Level | Dining Room | 3.41 m | 3.79 m | 3.41 m x 3.79 m |
| Main Level | Kitchen | 3.41 m | 7.15 m | 3.41 m x 7.15 m |
Interested?
Contact us for more information
Michael Gagliano
Salesperson
201-30 Eglinton Ave West
Mississauga, Ontario L5R 3E7

