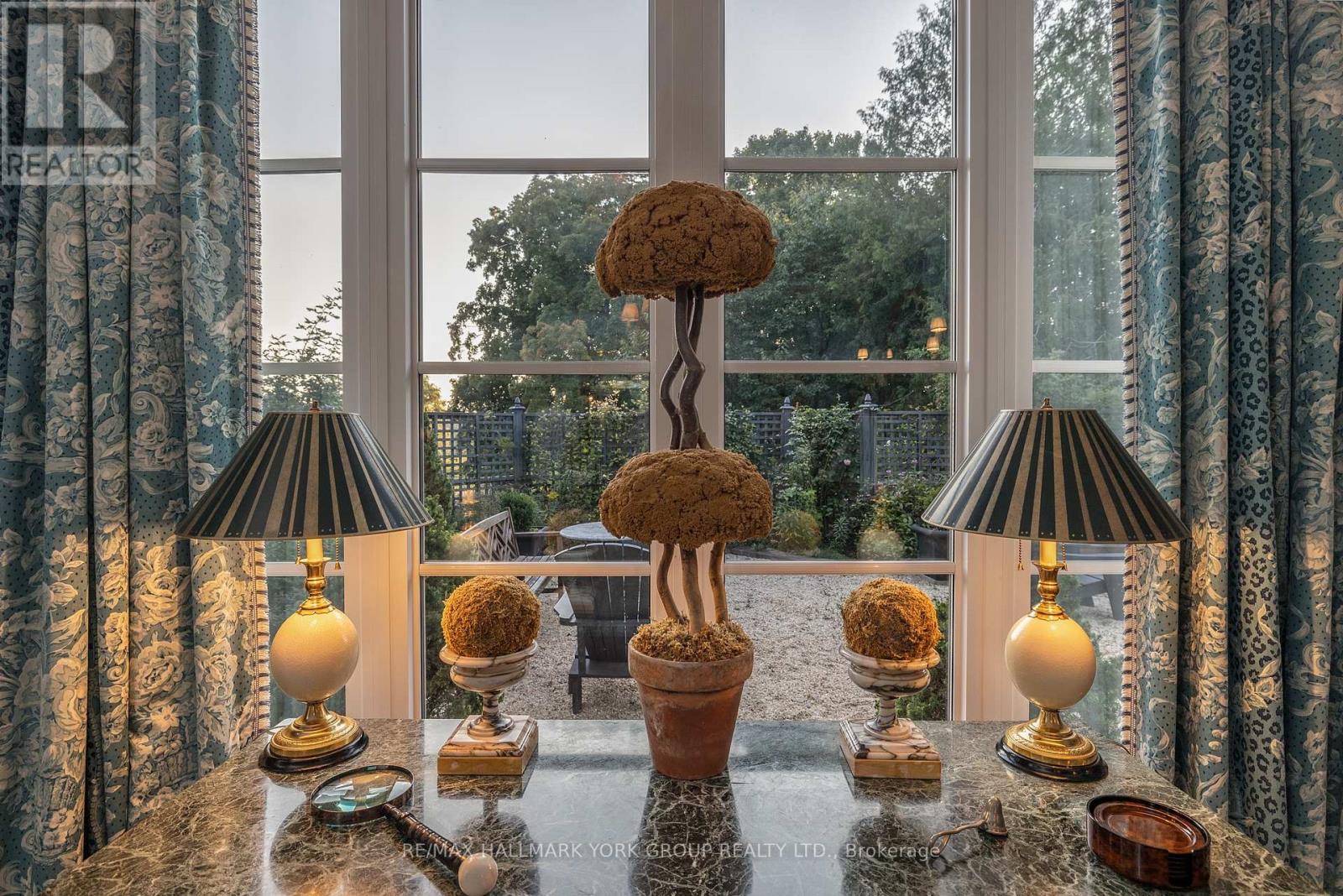14455 Dufferin Street King, Ontario L7B 1M6
$11,750,000
Historically known as Fairfield Hall, the most distinctive country estate in York Region set on over 12 acres of meticulously manicured grounds. Designed by renowned architect Napier Simpson, this home showcases exceptional detail and finishes that reflect both sophistication and warmth. With over 5,200 square feet of living space, every corner of this home has been thoughtfully designed for comfort and style. The principal rooms, with 10 ft ceilings, accommodate large groups for entertaining while also offering intimate spaces for friends or family to gather. Other features include: 5 large bedrooms all with ample closet space, 6 bathrooms, multiple fireplaces and four car garage.The gourmet kitchen offers custom cabinetry and millwork in a functional space ideal for culinary enthusiasts. Step outside through the many walkouts to enjoy the expansive grounds, perfect for the largest outdoor gatherings, or simply soaking in the peaceful surroundings.Detached multi-purpose barn/shop ideal for the car enthusiast, art studio or any other hobby conveniently located within steps to the house with its own private driveway access. This estate is a rare find in King Township providing the perfect blend of privacy and proximity to Kings Premier schools including The Country Day School, Villa Nova, St Andrew's College and St Anne's Girls School. Easy access to Hwy 400 and Toronto's International Airport. (id:50886)
Property Details
| MLS® Number | N9254241 |
| Property Type | Single Family |
| Community Name | Rural King |
| Features | Backs On Greenbelt |
| Parking Space Total | 14 |
| Structure | Workshop |
Building
| Bathroom Total | 6 |
| Bedrooms Above Ground | 6 |
| Bedrooms Total | 6 |
| Amenities | Fireplace(s) |
| Basement Type | Full |
| Construction Style Attachment | Detached |
| Cooling Type | Central Air Conditioning |
| Exterior Finish | Stucco |
| Fireplace Present | Yes |
| Flooring Type | Carpeted, Hardwood |
| Foundation Type | Block |
| Half Bath Total | 2 |
| Heating Fuel | Natural Gas |
| Heating Type | Forced Air |
| Stories Total | 2 |
| Size Interior | 3,500 - 5,000 Ft2 |
| Type | House |
| Utility Power | Generator |
| Utility Water | Drilled Well |
Parking
| Attached Garage | |
| Garage |
Land
| Acreage | Yes |
| Sewer | Septic System |
| Size Irregular | 12.4 X 12.4 Acre ; As Per Deed |
| Size Total Text | 12.4 X 12.4 Acre ; As Per Deed|10 - 24.99 Acres |
| Zoning Description | Residential |
Rooms
| Level | Type | Length | Width | Dimensions |
|---|---|---|---|---|
| Second Level | Bedroom 5 | 4.63 m | 4.08 m | 4.63 m x 4.08 m |
| Second Level | Primary Bedroom | 5.75 m | 3.68 m | 5.75 m x 3.68 m |
| Second Level | Bedroom 2 | 5.08 m | 4.05 m | 5.08 m x 4.05 m |
| Second Level | Library | 5.84 m | 4.06 m | 5.84 m x 4.06 m |
| Second Level | Bedroom 3 | 4.59 m | 4.06 m | 4.59 m x 4.06 m |
| Main Level | Living Room | 9.63 m | 5.86 m | 9.63 m x 5.86 m |
| Main Level | Dining Room | 6.18 m | 3.94 m | 6.18 m x 3.94 m |
| Main Level | Kitchen | 5.08 m | 4.12 m | 5.08 m x 4.12 m |
| Main Level | Family Room | 5.83 m | 4.58 m | 5.83 m x 4.58 m |
| Main Level | Primary Bedroom | 4.53 m | 4.74 m | 4.53 m x 4.74 m |
| Ground Level | Sunroom | 1 m | Measurements not available x 1 m |
Utilities
| Cable | Available |
| Electricity | Installed |
https://www.realtor.ca/real-estate/27290748/14455-dufferin-street-king-rural-king
Contact Us
Contact us for more information
Paul J Mcdonald
Broker
www.realestatefinehomes.com/
16 Industrial Parkway S
Aurora, Ontario L4G 0R4
(905) 727-1941
www.remaxhallmark.com/
Jayrene Thomson
Broker
www.realestatefinehomes.com/
16 Industrial Parkway S
Aurora, Ontario L4G 0R4
(905) 727-1941
www.remaxhallmark.com/

































