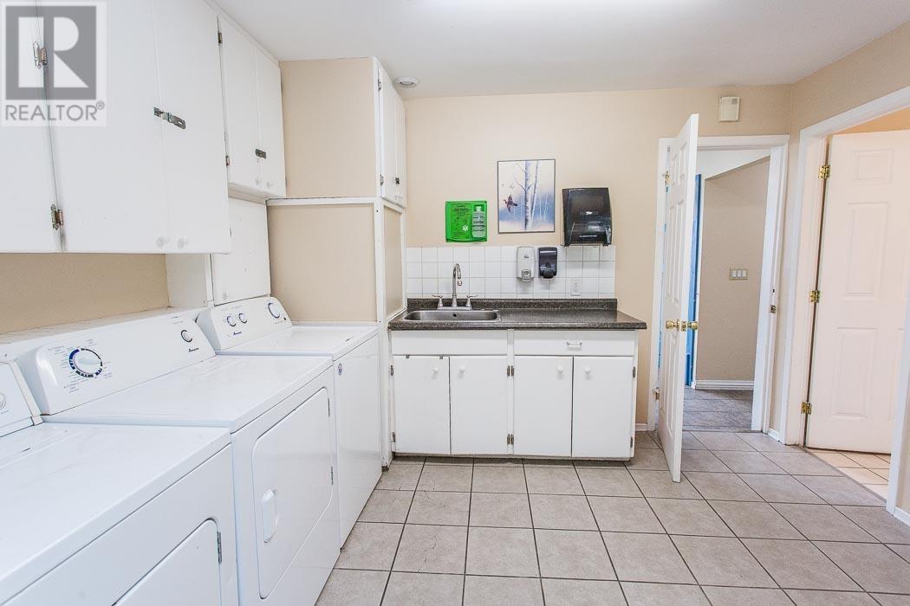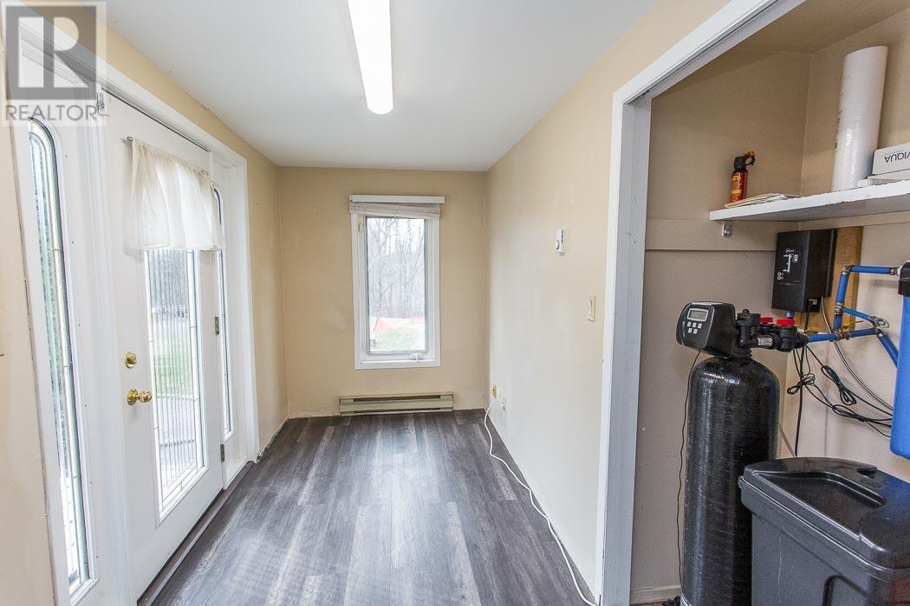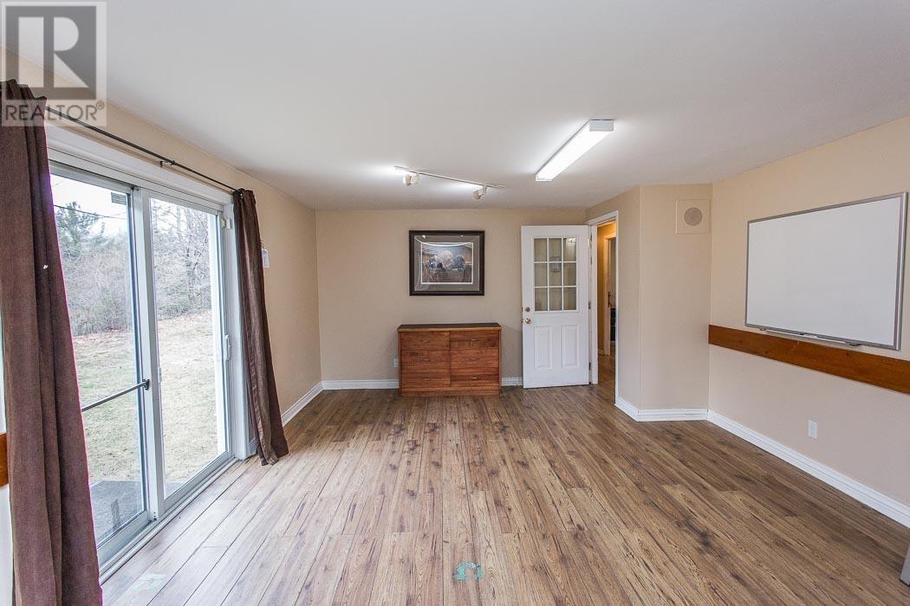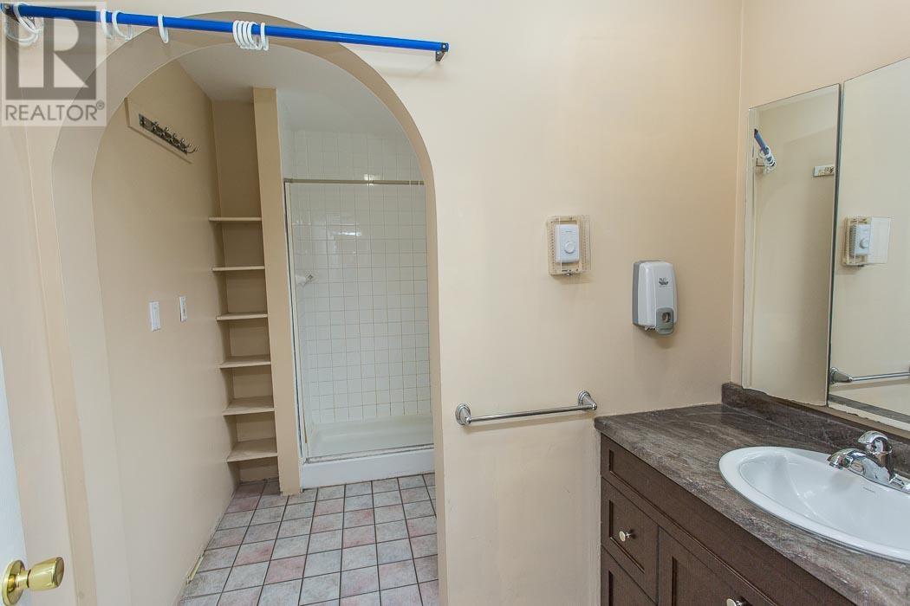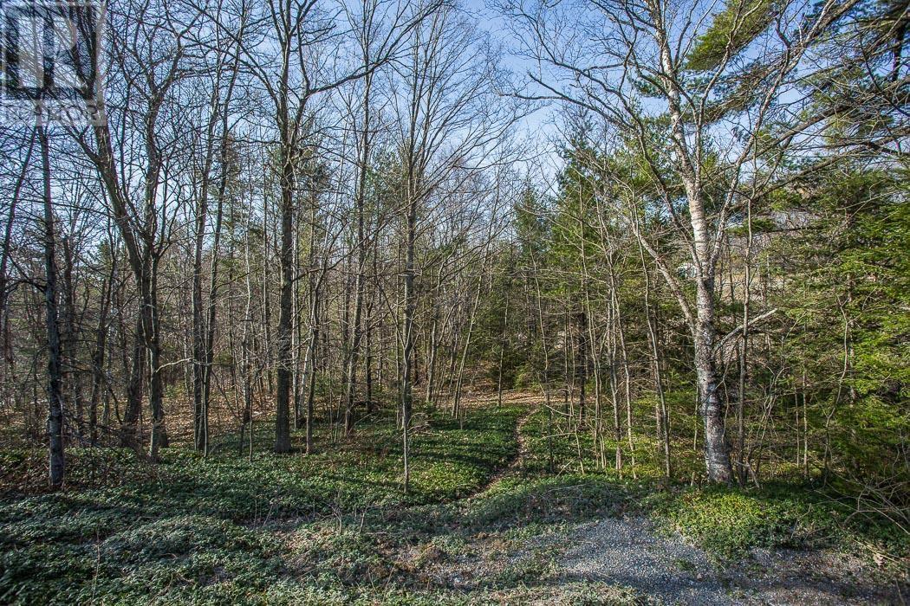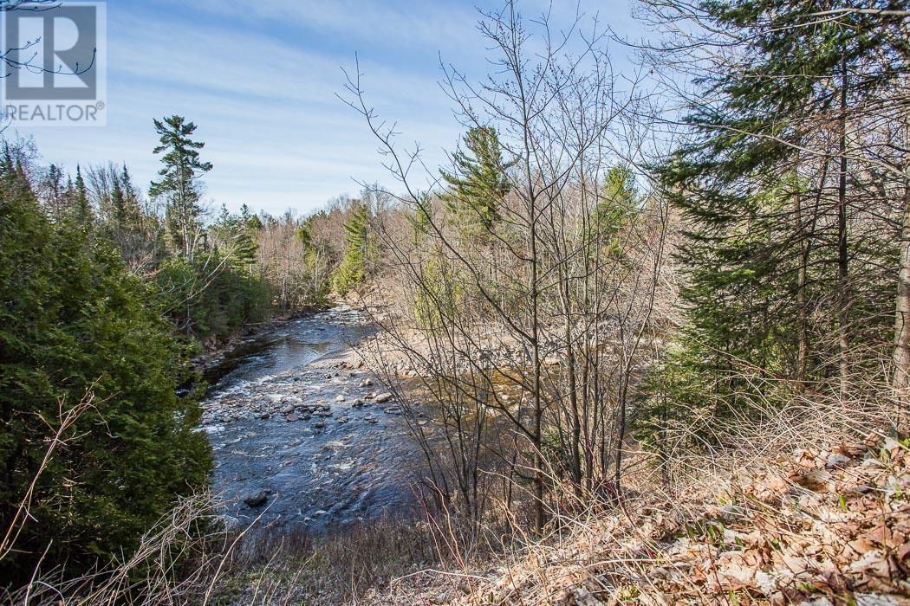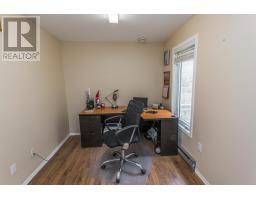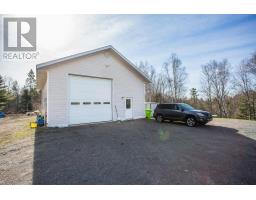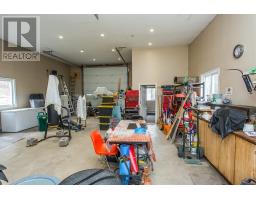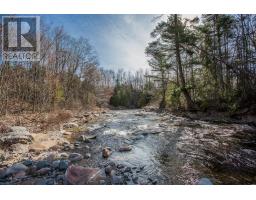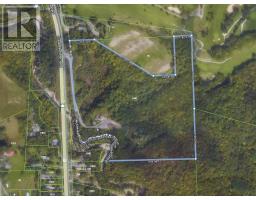1446 Great Northern Rd Sault Ste. Marie, Ontario P6A 5K7
$975,000
This rare 30 acre property north of Fourth Line offers possibilities for a private estate, re-development, or for a home-based business! Teen Challenge is relocating to a new facility near Sudbury, and this property is available for a new owner's use, offering rural living in the city. The main building could be used as a home or company office, and the beautiful fully finished garage with 12’ doors would be an excellent work centre for a contractor or company - considering the property’s Highway 17 entrance and large parking/storage areas. Right next to "The Root” golf course, this property has a huge frontage on gorgeous Root River, and the large flat farm fields could be cleared again and developed into a beautiful private estate home. The property may also be considered for needed multi-residential housing, as the size of the property could allow for a large septic system, and a good well is already in place. Additional high visibility parking areas along the entrance provide great exposure to Highway 17 traffic for product sales. Listen to the rush of Root River as you explore this private property and all the possibilities it holds. (id:50886)
Property Details
| MLS® Number | SM240998 |
| Property Type | Single Family |
| Community Name | Sault Ste. Marie |
| AmenitiesNearBy | Golf Course |
| CommunicationType | High Speed Internet |
| Features | Ravine, Crushed Stone Driveway |
| StorageType | Storage Shed |
| Structure | Shed |
| ViewType | View |
| WaterFrontType | Waterfront |
Building
| BathroomTotal | 4 |
| BedroomsAboveGround | 5 |
| BedroomsTotal | 5 |
| Appliances | Dishwasher, Alarm System, Water Softener, Stove, Dryer, Freezer, Refrigerator |
| ArchitecturalStyle | 2 Level |
| BasementType | Crawl Space |
| ConstructedDate | 1973 |
| ConstructionStyleAttachment | Detached |
| CoolingType | Air Conditioned, Air Exchanger |
| ExteriorFinish | Vinyl |
| FireplacePresent | Yes |
| FireplaceTotal | 1 |
| FoundationType | Poured Concrete |
| HalfBathTotal | 1 |
| HeatingFuel | Electric, Wood |
| HeatingType | Baseboard Heaters, Forced Air |
| StoriesTotal | 2 |
| SizeInterior | 3096 Sqft |
| UtilityWater | Drilled Well |
Parking
| Garage | |
| Detached Garage | |
| Gravel |
Land
| AccessType | Road Access |
| Acreage | Yes |
| LandAmenities | Golf Course |
| Sewer | Septic System |
| SizeFrontage | 782.5900 |
| SizeIrregular | 30.46 |
| SizeTotal | 30.46 Ac|10 - 49.99 Acres |
| SizeTotalText | 30.46 Ac|10 - 49.99 Acres |
Rooms
| Level | Type | Length | Width | Dimensions |
|---|---|---|---|---|
| Second Level | Primary Bedroom | 11.6 x 18.8 | ||
| Main Level | Foyer | 8.1 x 10.9 | ||
| Main Level | Laundry Room | 9.9 x 11 | ||
| Main Level | Office | 10.7 x 13.8 | ||
| Main Level | Bathroom | 6.5 x 7.3 | ||
| Main Level | Kitchen | 12.9 x 13.9 | ||
| Main Level | Living Room | 14.10 x 15.5 | ||
| Main Level | Dining Room | 7.9 x 10.8 | ||
| Main Level | Foyer | 6 x 13.2 | ||
| Main Level | Office | 16.1 x 19.8 | ||
| Main Level | Bedroom | 7.10 x 11.10 | ||
| Main Level | Bedroom | 11 x 14.10 | ||
| Main Level | Bathroom | 7.3 x 7.9 | ||
| Main Level | Bedroom | 13.9 x 18.5 | ||
| Main Level | Ensuite | 3.10 x 6.8 |
Utilities
| Cable | Available |
| Electricity | Available |
| Telephone | Available |
https://www.realtor.ca/real-estate/26852025/1446-great-northern-rd-sault-ste-marie-sault-ste-marie
Interested?
Contact us for more information
Jonathan Stewart
Broker of Record
1193 Richards Street, P.o. Box 217
Richards Landing, Ontario P0R 1J0


