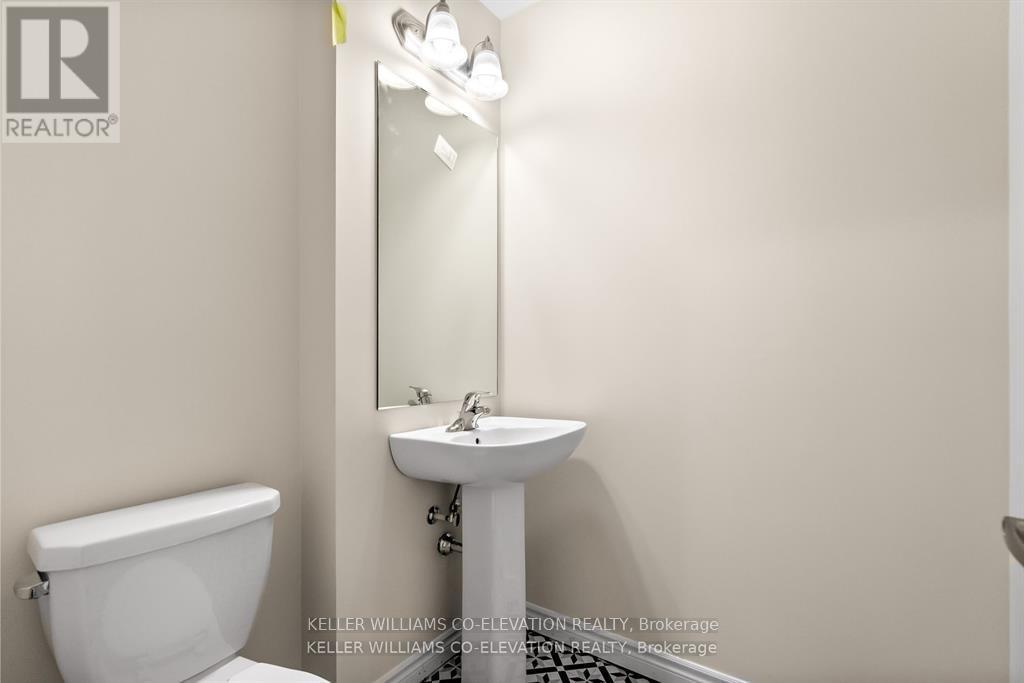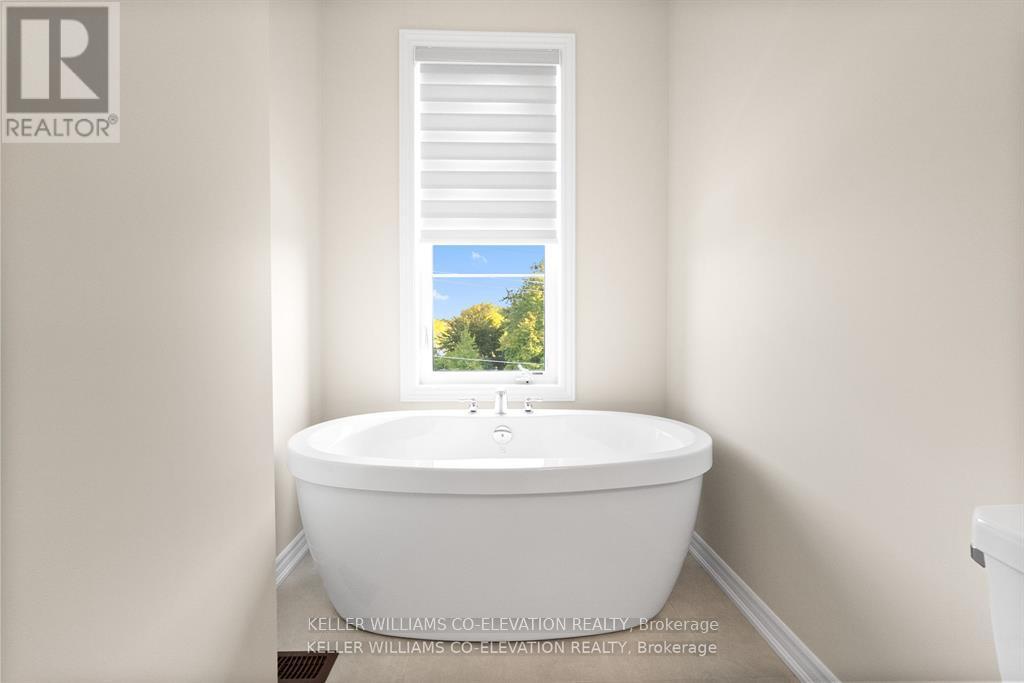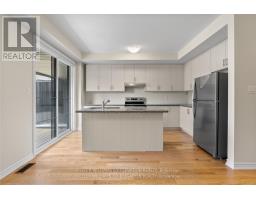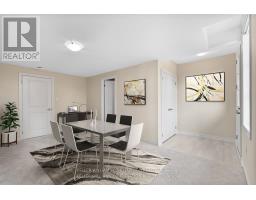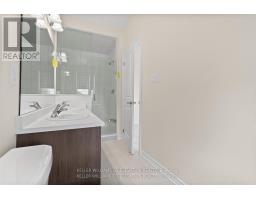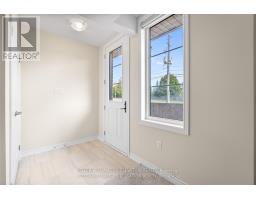1447 National Common Burlington, Ontario L7P 3W5
$3,250 Monthly
Step into unparalleled luxury at Tyandaga Heights! This brand-new, never-lived-in 4-bedroom townhome is a masterclass in modern design, perfectly situated in Burlington's vibrant, family-friendly community. From the moment you step inside, you'll be wowed by the bright, open-concept layout that boasts soaring ceilings, rich hardwood floors, and an abundance of natural light. The chef-inspired kitchen is a showstopper featuring gleaming stainless steel appliances, sleek quartz countertops, and a convenient walk-out to a private balcony. Upstairs, you'll find three generously sized, sun-filled bedrooms, two full bathrooms, and a thoughtfully designed laundry room with its own sink. The expansive third-floor retreat offers a luxurious, private bedroom with another balcony ideal for relaxing or entertaining. On the ground level, a spacious bedroom with an ensuite provides the perfect space for guests, an in-law suite, or a private home office. Don't miss out this is the dream home you've been waiting for! Photos are virtually staged. **** EXTRAS **** Enjoy the convenience of nearby schools, shopping, parks, and more. Make this stunning home yours and elevate your lifestyle! (id:50886)
Property Details
| MLS® Number | W10422512 |
| Property Type | Single Family |
| Community Name | Tyandaga |
| ParkingSpaceTotal | 2 |
Building
| BathroomTotal | 4 |
| BedroomsAboveGround | 4 |
| BedroomsTotal | 4 |
| Appliances | Dishwasher, Dryer, Refrigerator, Stove, Washer |
| ConstructionStyleAttachment | Attached |
| CoolingType | Central Air Conditioning |
| ExteriorFinish | Brick |
| FlooringType | Tile, Hardwood |
| FoundationType | Insulated Concrete Forms |
| HalfBathTotal | 1 |
| HeatingFuel | Natural Gas |
| HeatingType | Forced Air |
| StoriesTotal | 3 |
| SizeInterior | 1999.983 - 2499.9795 Sqft |
| Type | Row / Townhouse |
| UtilityWater | Municipal Water |
Parking
| Garage |
Land
| Acreage | No |
| Sewer | Sanitary Sewer |
Rooms
| Level | Type | Length | Width | Dimensions |
|---|---|---|---|---|
| Main Level | Living Room | 5.18 m | 3.9 m | 5.18 m x 3.9 m |
| Main Level | Dining Room | 3.68 m | 3.35 m | 3.68 m x 3.35 m |
| Main Level | Kitchen | 2.44 m | 3.96 m | 2.44 m x 3.96 m |
| Upper Level | Primary Bedroom | 3.6 m | 5.18 m | 3.6 m x 5.18 m |
| Upper Level | Bedroom 3 | 2.5 m | 3.51 m | 2.5 m x 3.51 m |
| Upper Level | Bedroom 4 | 5.97 m | 5.83 m | 5.97 m x 5.83 m |
| Ground Level | Foyer | Measurements not available | ||
| Ground Level | Bedroom | 3.63 m | 5.18 m | 3.63 m x 5.18 m |
https://www.realtor.ca/real-estate/27647053/1447-national-common-burlington-tyandaga-tyandaga
Interested?
Contact us for more information
Brianna Hill
Broker
2100 Bloor St W #7b
Toronto, Ontario M6S 1M7

















