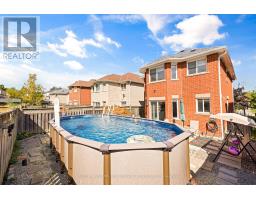1448 Forest Street Innisfil, Ontario L9S 4Y3
$819,000
Welcome to 1448 Forest St, a charming 2-storey, 4-bed, 3-bath home nestled in the heart of Alcona, Innisfil. Located on a quiet & private street, this well-maintained property offers approx. 2200 sqft of total finished living space and is ideal for families and those seeking to upsize. With a spacious lot, this home has a beautiful backyard with a patio & an above ground heated pool. Inside, you'll find several upgrades that enhance the modern appeal of the home. The kitchen has been updated with stunning new quartz countertops, knobs, and handles. Freshly painted throughout in 2023, the home feels bright and welcoming from the moment you step inside. The newer metal roof, installed in 2016, adds peace of mind for future homeowners. The main level features a traditional yet functional layout with a large combined living & dining room, a family room & a spacious kitchen with a walkout to the backyard. On the second level, you'll find four spacious bedrooms, offering that extra room for your needs. There are almost 2 primary bedrooms - the traditional primary room boasting a 4pc ensuite bathroom & walk-in closet, while the other boasts a 4pc semi-ensuite accessible by the other 2 bedrooms. The home also has a full, unfinished basement, that will extend your living area & ready for your personal touch. A double-car garage adds to the convenience, providing extra space for vehicles or tools. Situated close to Innisfil Beach Rd, several parks and schools, this property offers the perfect balance of peaceful living and easy access to amenities. **** EXTRAS **** Upgrades include: new quartz kitchen countertop, new dining room light fixture, freshly painted throughout in 2023. (id:50886)
Property Details
| MLS® Number | N9370909 |
| Property Type | Single Family |
| Community Name | Alcona |
| AmenitiesNearBy | Schools, Park |
| EquipmentType | None |
| Features | Sump Pump |
| ParkingSpaceTotal | 6 |
| PoolType | Above Ground Pool |
| RentalEquipmentType | None |
| Structure | Patio(s) |
Building
| BathroomTotal | 3 |
| BedroomsAboveGround | 4 |
| BedroomsTotal | 4 |
| Appliances | Water Heater - Tankless, Water Heater, Water Softener, Dishwasher, Dryer, Refrigerator, Stove, Washer, Window Coverings |
| BasementDevelopment | Unfinished |
| BasementType | Full (unfinished) |
| ConstructionStyleAttachment | Detached |
| CoolingType | Central Air Conditioning |
| ExteriorFinish | Brick |
| FireplacePresent | Yes |
| FlooringType | Hardwood, Ceramic |
| FoundationType | Poured Concrete |
| HalfBathTotal | 1 |
| HeatingFuel | Natural Gas |
| HeatingType | Forced Air |
| StoriesTotal | 2 |
| SizeInterior | 1999.983 - 2499.9795 Sqft |
| Type | House |
| UtilityWater | Municipal Water |
Parking
| Attached Garage |
Land
| Acreage | No |
| FenceType | Fenced Yard |
| LandAmenities | Schools, Park |
| Sewer | Sanitary Sewer |
| SizeDepth | 108 Ft ,2 In |
| SizeFrontage | 32 Ft ,9 In |
| SizeIrregular | 32.8 X 108.2 Ft |
| SizeTotalText | 32.8 X 108.2 Ft|under 1/2 Acre |
| ZoningDescription | Residential |
Rooms
| Level | Type | Length | Width | Dimensions |
|---|---|---|---|---|
| Second Level | Primary Bedroom | 4.81 m | 6.5 m | 4.81 m x 6.5 m |
| Second Level | Bedroom | 3.12 m | 3.67 m | 3.12 m x 3.67 m |
| Second Level | Bedroom | 3.12 m | 3.64 m | 3.12 m x 3.64 m |
| Second Level | Bedroom | 5.06 m | 4.47 m | 5.06 m x 4.47 m |
| Main Level | Dining Room | 3.28 m | 5.61 m | 3.28 m x 5.61 m |
| Main Level | Family Room | 3.36 m | 4.7 m | 3.36 m x 4.7 m |
| Main Level | Kitchen | 4.99 m | 3.92 m | 4.99 m x 3.92 m |
| Main Level | Laundry Room | 1.73 m | 2.57 m | 1.73 m x 2.57 m |
Utilities
| Cable | Available |
| Sewer | Installed |
https://www.realtor.ca/real-estate/27475048/1448-forest-street-innisfil-alcona-alcona
Interested?
Contact us for more information
Jon Ko
Salesperson
7145 West Credit Ave B1 #100
Mississauga, Ontario L5N 6J7













































































