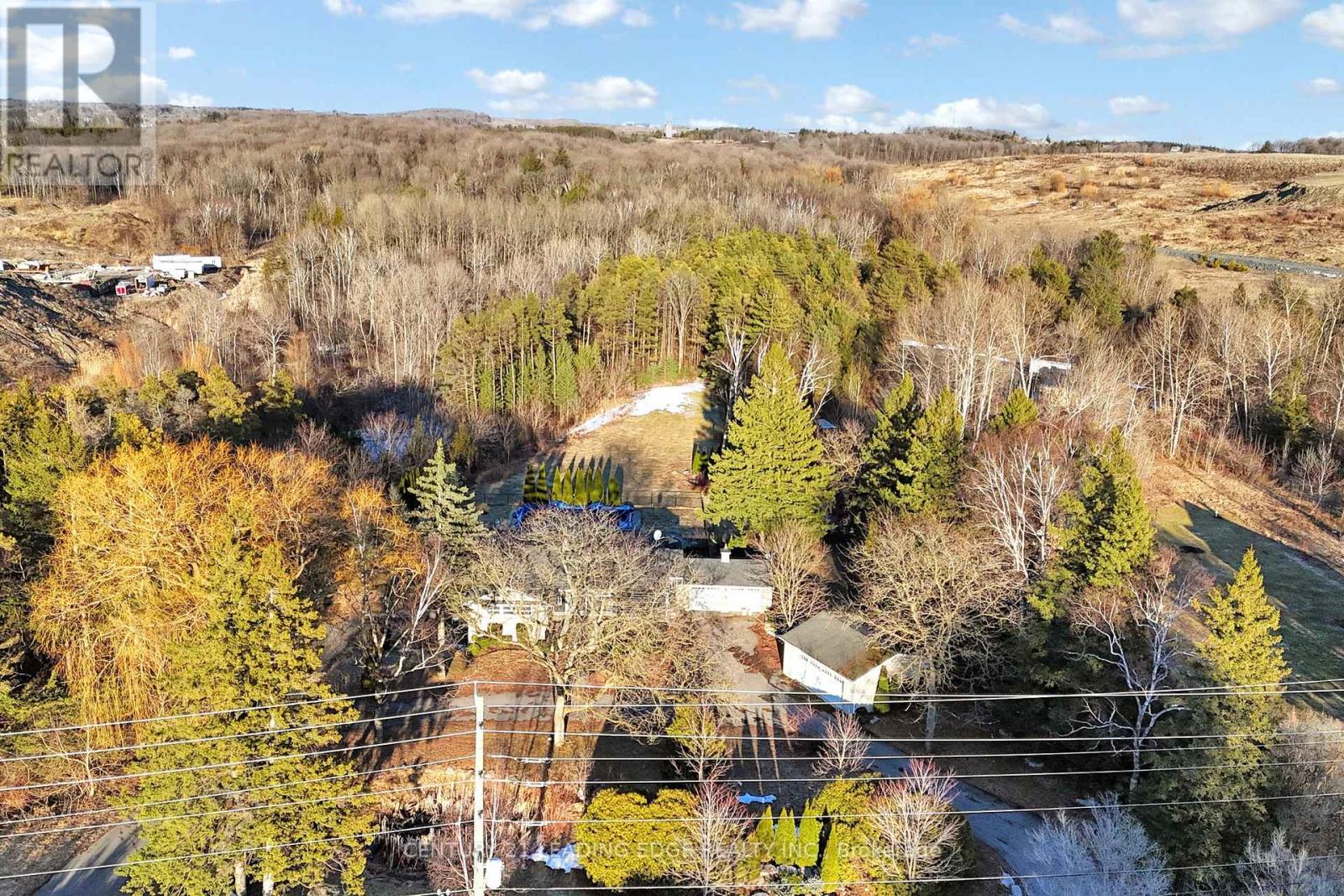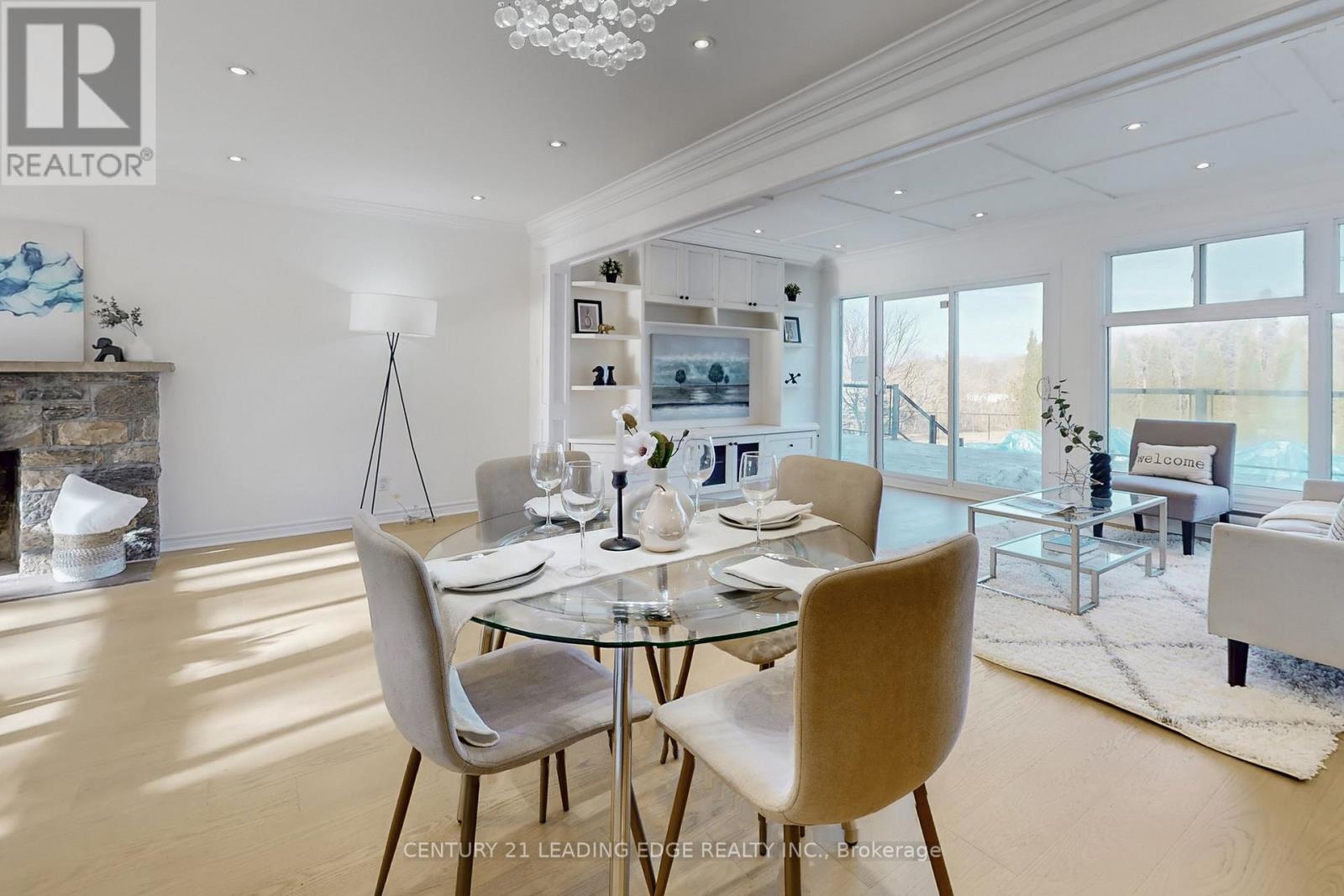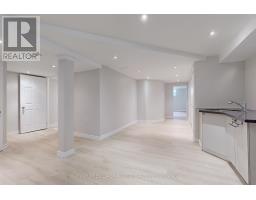14489 Highway 48 Whitchurch-Stouffville, Ontario L4A 7X3
$1,950,000
Welcome to 14489 Highway 48 - an extraordinary 3-acre property in Stouffville featuring a stunning 3-bedroom, 4-bath custom bungalow. This one-of-a-kind home is nestled among mature trees and surrounded by luxurious estate homes, offering unparalleled privacy. Inside, you'll find a spacious open-concept living, dining, and family room with a walkout to the deck, perfect for entertaining. The chef-inspired kitchen is designed for both functionality and style. The property boasts a circular driveway, creating a grand entrance and includes four garages for ample parking and storage. Outside, enjoy your own private oasis with a custom fiber glass pool featuring waterfalls, a separate spa, and a large deck ideal for hosting guests. The professionally finished lower level offers two walkouts and is perfect for in-law or nanny accommodations. This beautifully maintained country property offers both tranquility and modern luxury in a truly unique setting. (id:50886)
Property Details
| MLS® Number | N12050688 |
| Property Type | Single Family |
| Community Name | Rural Whitchurch-Stouffville |
| Features | Carpet Free |
| Parking Space Total | 24 |
| Pool Type | Inground Pool |
Building
| Bathroom Total | 4 |
| Bedrooms Above Ground | 3 |
| Bedrooms Total | 3 |
| Age | 51 To 99 Years |
| Appliances | Dryer, Microwave, Stove, Washer, Window Coverings, Refrigerator |
| Architectural Style | Bungalow |
| Basement Development | Finished |
| Basement Features | Separate Entrance |
| Basement Type | N/a (finished) |
| Construction Style Attachment | Detached |
| Cooling Type | Central Air Conditioning |
| Exterior Finish | Brick |
| Fireplace Present | Yes |
| Flooring Type | Laminate |
| Foundation Type | Unknown |
| Half Bath Total | 1 |
| Heating Fuel | Propane |
| Heating Type | Forced Air |
| Stories Total | 1 |
| Type | House |
| Utility Water | Municipal Water |
Parking
| Attached Garage | |
| Garage |
Land
| Acreage | Yes |
| Sewer | Septic System |
| Size Depth | 418 Ft ,6 In |
| Size Frontage | 314 Ft |
| Size Irregular | 314 X 418.5 Ft |
| Size Total Text | 314 X 418.5 Ft|2 - 4.99 Acres |
| Zoning Description | Residential |
Rooms
| Level | Type | Length | Width | Dimensions |
|---|---|---|---|---|
| Basement | Recreational, Games Room | 9.28 m | 4.48 m | 9.28 m x 4.48 m |
| Basement | Great Room | 3.82 m | 3.15 m | 3.82 m x 3.15 m |
| Main Level | Living Room | 5.33 m | 3.25 m | 5.33 m x 3.25 m |
| Main Level | Dining Room | 3.21 m | 2.79 m | 3.21 m x 2.79 m |
| Main Level | Kitchen | 3.57 m | 2.96 m | 3.57 m x 2.96 m |
| Main Level | Family Room | 6.32 m | 3.89 m | 6.32 m x 3.89 m |
| Main Level | Primary Bedroom | 6.72 m | 3.52 m | 6.72 m x 3.52 m |
| Main Level | Bedroom 2 | 3.57 m | 3.03 m | 3.57 m x 3.03 m |
| Main Level | Bedroom 3 | 4.67 m | 3.36 m | 4.67 m x 3.36 m |
Contact Us
Contact us for more information
Bantoo Khurana
Salesperson
165 Main Street North
Markham, Ontario L3P 1Y2
(905) 471-2121
(905) 471-0832
leadingedgerealty.c21.ca
Candy Zhou
Salesperson
165 Main Street North
Markham, Ontario L3P 1Y2
(905) 471-2121
(905) 471-0832
leadingedgerealty.c21.ca





































































































