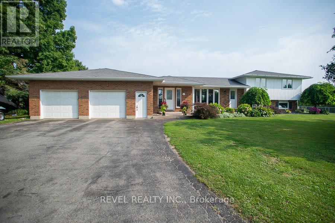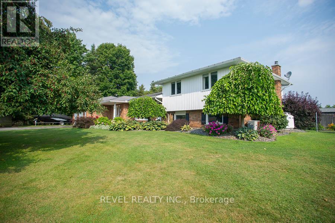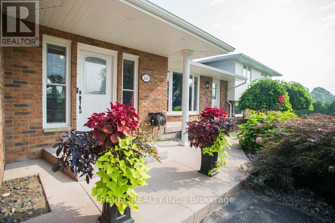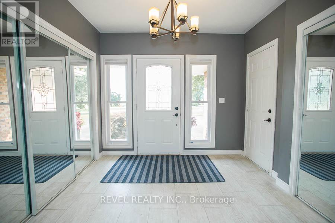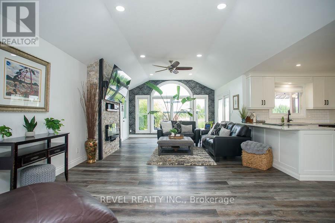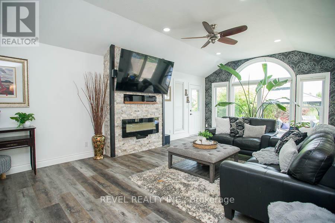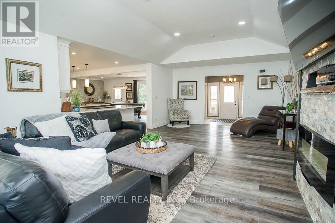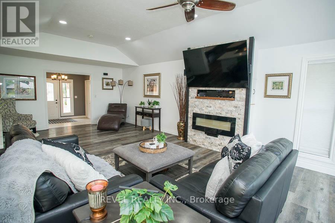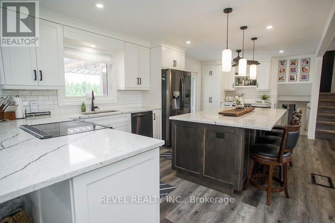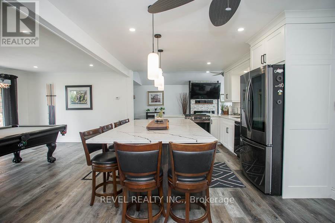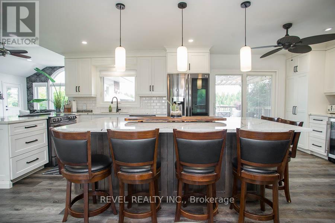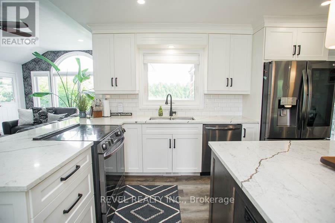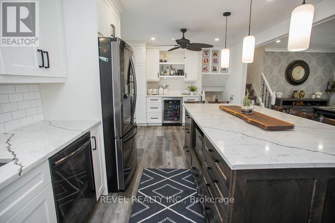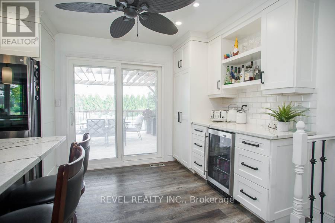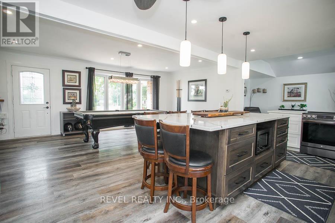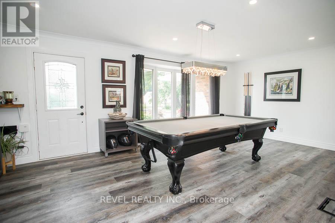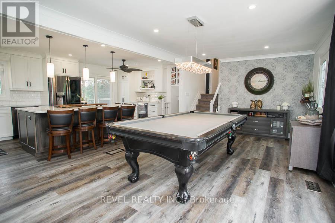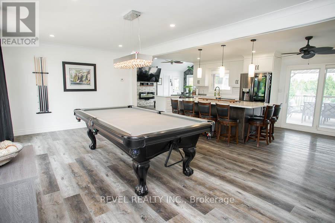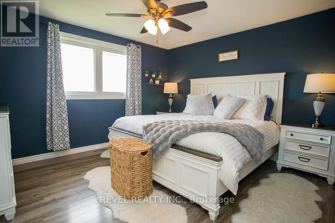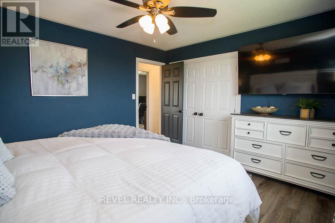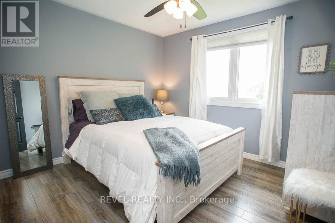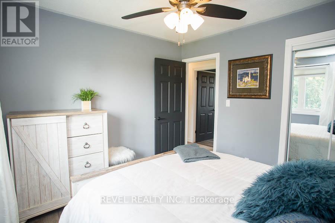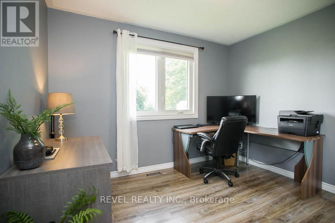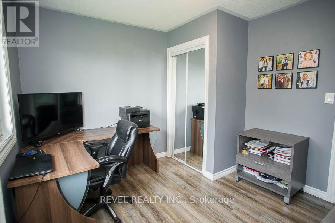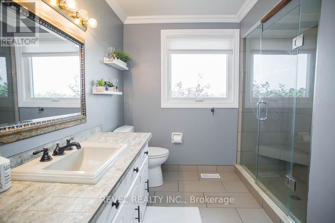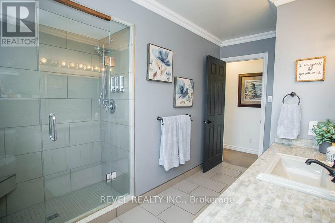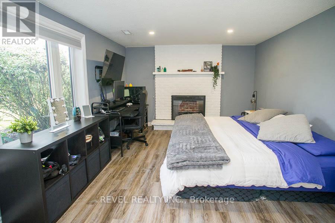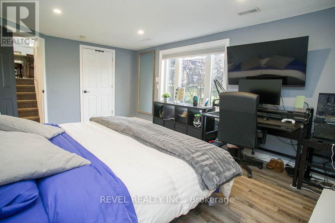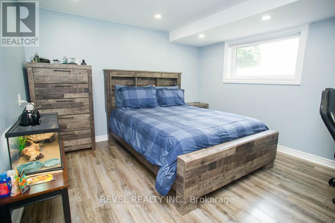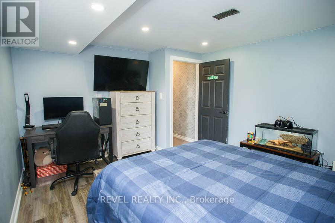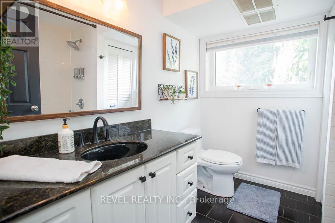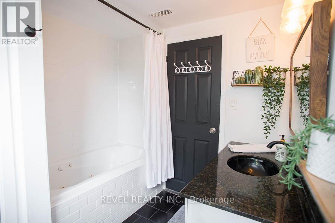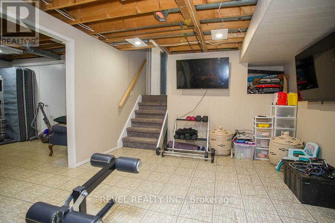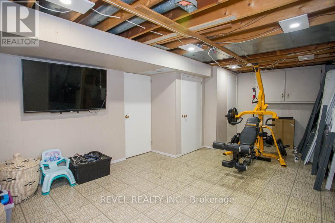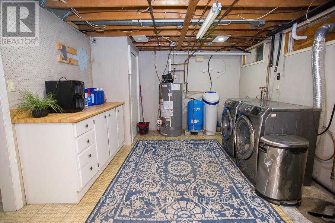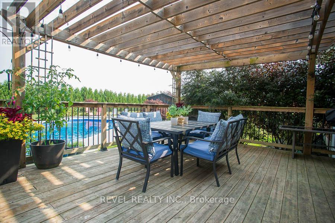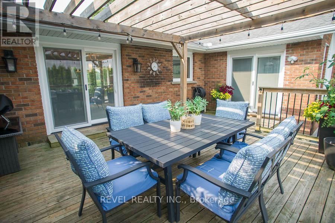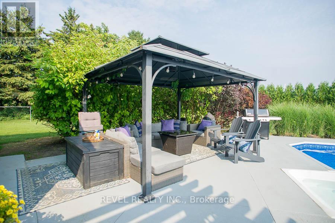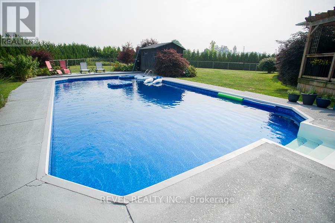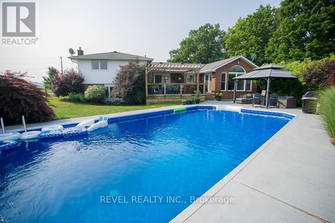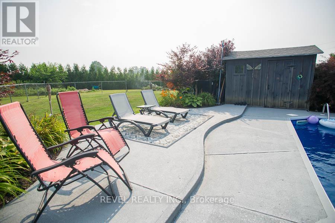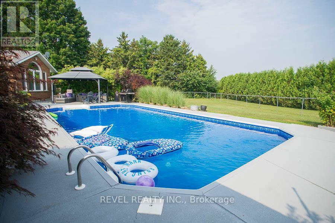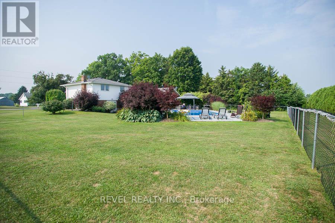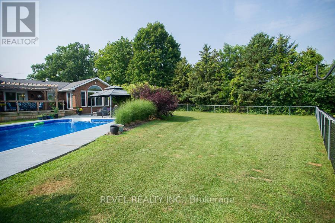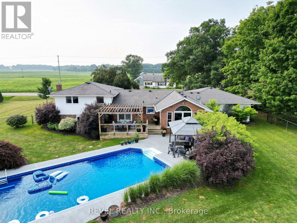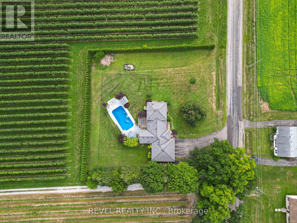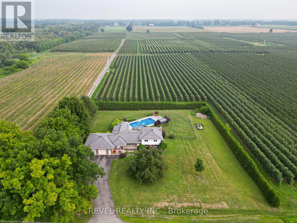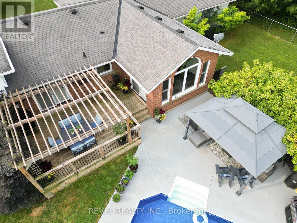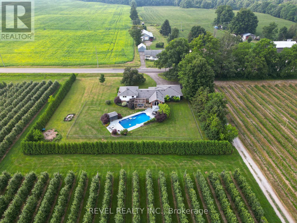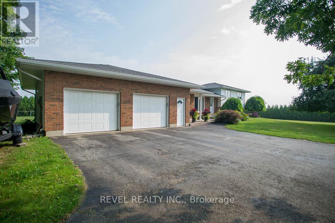1449 Windham Road 12 Norfolk, Ontario N3Y 4K3
$999,900
Welcome to this beautifully updated 3+2 bedroom, 2 full bathroom side split, set on a private 0.9-acre lot. The backyard is an entertainer's dream, featuring a 20' x 40' saltwater pool (10 ft deep) with a new pump (2025), updated liner (2021), concrete surround, deck, and storage shed. Inside, you'll find a stunning renovated kitchen (2021) complete with quartz countertops, white shaker cabinets, pendant and pot lighting, a pantry, a large island with storage, and stainless-steel appliances, including a wine fridge. The open-concept layout flows into the dining area (currently used as a games space) and bright living room, featuring large windows, an electric fireplace, and sliding doors to the backyard (2023). Upstairs offers a spacious primary bedroom, two additional bedrooms, and a 3-piece bathroom with a stand-up shower. The lower level provides two more bedrooms, a 4-piece bathroom with tub/shower combo, and plenty of storage, including a laundry area. Combining modern updates with incredible space and privacy, this home is the perfect retreat. (id:50886)
Property Details
| MLS® Number | X12350445 |
| Property Type | Single Family |
| Community Name | Rural Windham |
| Equipment Type | Propane Tank |
| Features | Gazebo, Sump Pump |
| Parking Space Total | 10 |
| Pool Type | Inground Pool |
| Rental Equipment Type | Propane Tank |
Building
| Bathroom Total | 2 |
| Bedrooms Above Ground | 3 |
| Bedrooms Below Ground | 2 |
| Bedrooms Total | 5 |
| Age | 31 To 50 Years |
| Amenities | Fireplace(s) |
| Appliances | Water Softener, Dishwasher, Dryer, Stove, Washer, Window Coverings, Wine Fridge, Refrigerator |
| Basement Development | Partially Finished |
| Basement Type | Full (partially Finished) |
| Construction Style Attachment | Detached |
| Construction Style Split Level | Sidesplit |
| Cooling Type | Central Air Conditioning |
| Exterior Finish | Aluminum Siding, Brick |
| Fireplace Present | Yes |
| Fireplace Total | 2 |
| Flooring Type | Hardwood |
| Foundation Type | Poured Concrete |
| Heating Fuel | Propane |
| Heating Type | Forced Air |
| Size Interior | 1,500 - 2,000 Ft2 |
| Type | House |
| Utility Water | Sand Point |
Parking
| Attached Garage | |
| Garage |
Land
| Acreage | No |
| Fence Type | Fully Fenced |
| Sewer | Septic System |
| Size Depth | 200 Ft |
| Size Frontage | 197 Ft |
| Size Irregular | 197 X 200 Ft |
| Size Total Text | 197 X 200 Ft|1/2 - 1.99 Acres |
| Zoning Description | A |
Rooms
| Level | Type | Length | Width | Dimensions |
|---|---|---|---|---|
| Second Level | Primary Bedroom | 3.94 m | 3.61 m | 3.94 m x 3.61 m |
| Second Level | Bedroom | 3.28 m | 3.02 m | 3.28 m x 3.02 m |
| Second Level | Bedroom | 3.28 m | 3.02 m | 3.28 m x 3.02 m |
| Basement | Laundry Room | 5.44 m | 3.51 m | 5.44 m x 3.51 m |
| Lower Level | Bedroom | 5.44 m | 3.48 m | 5.44 m x 3.48 m |
| Lower Level | Bedroom | 4.04 m | 3.45 m | 4.04 m x 3.45 m |
| Main Level | Foyer | 3.3 m | 3.02 m | 3.3 m x 3.02 m |
| Main Level | Living Room | 8.79 m | 4.42 m | 8.79 m x 4.42 m |
| Main Level | Dining Room | 6.65 m | 3.73 m | 6.65 m x 3.73 m |
| Main Level | Kitchen | 6.73 m | 3.48 m | 6.73 m x 3.48 m |
https://www.realtor.ca/real-estate/28746060/1449-windham-road-12-norfolk-rural-windham
Contact Us
Contact us for more information
Kate Broddick
Salesperson
265 King George Rd #115a
Brantford, Ontario N3R 6Y1
(519) 729-8528
(905) 357-1705

