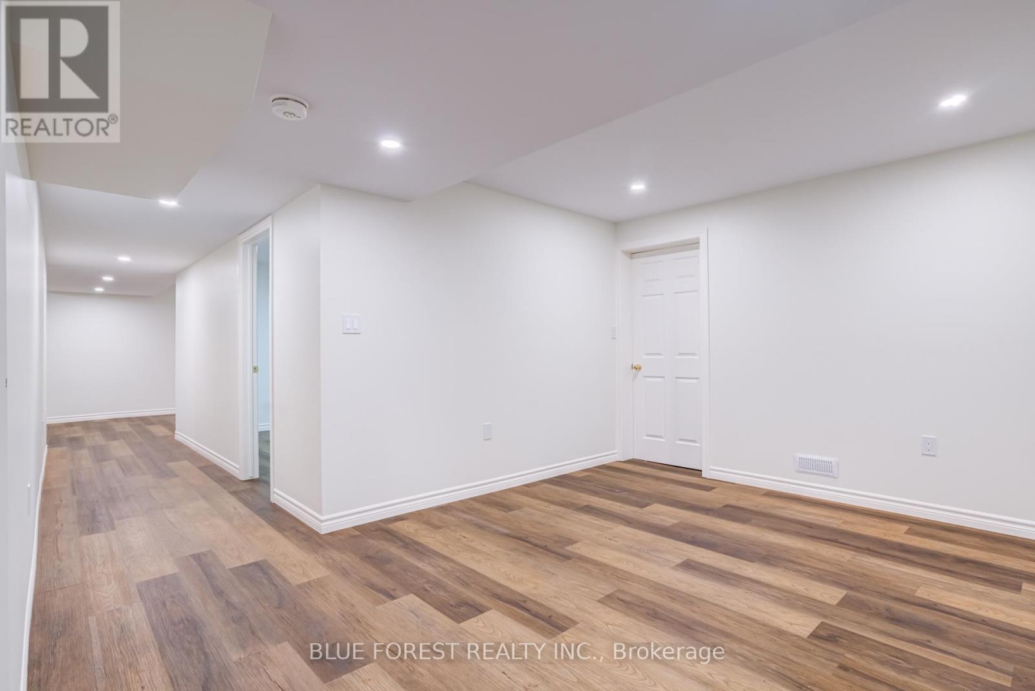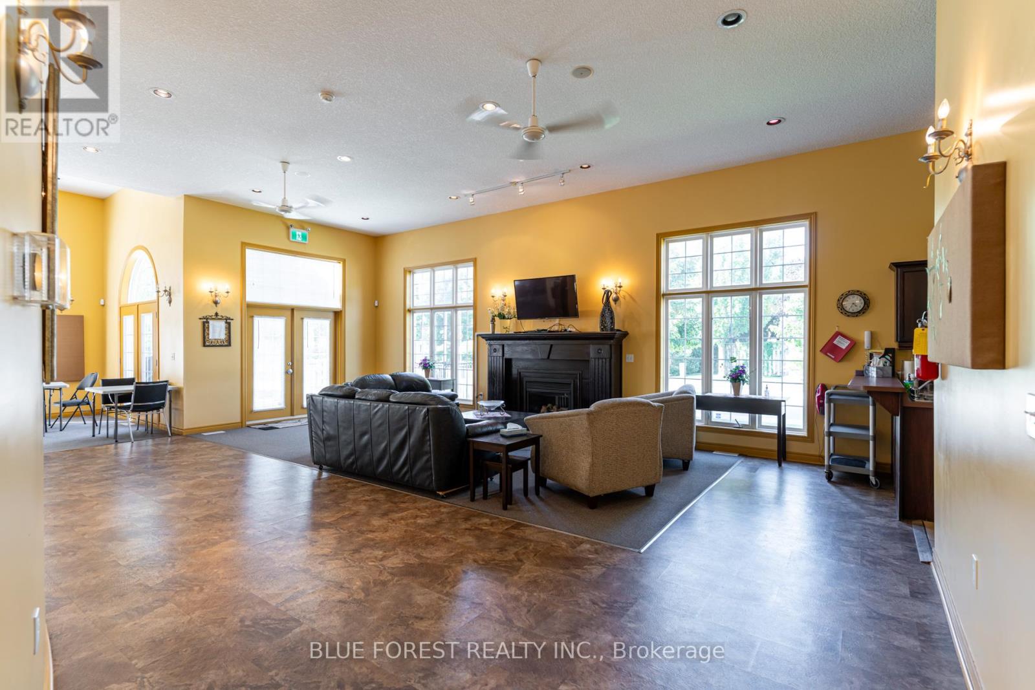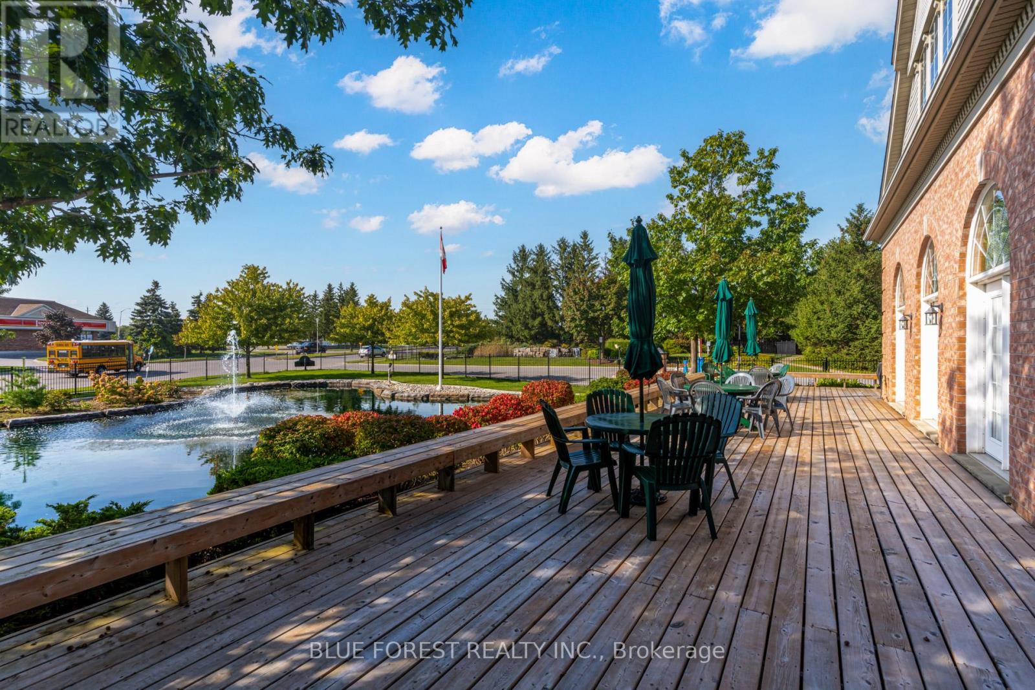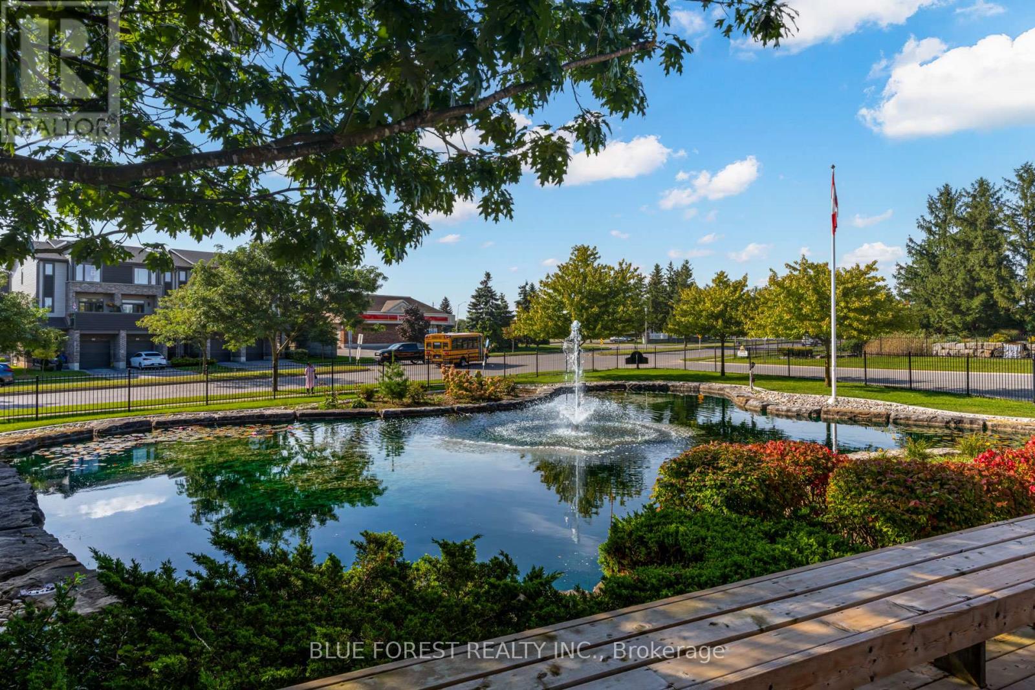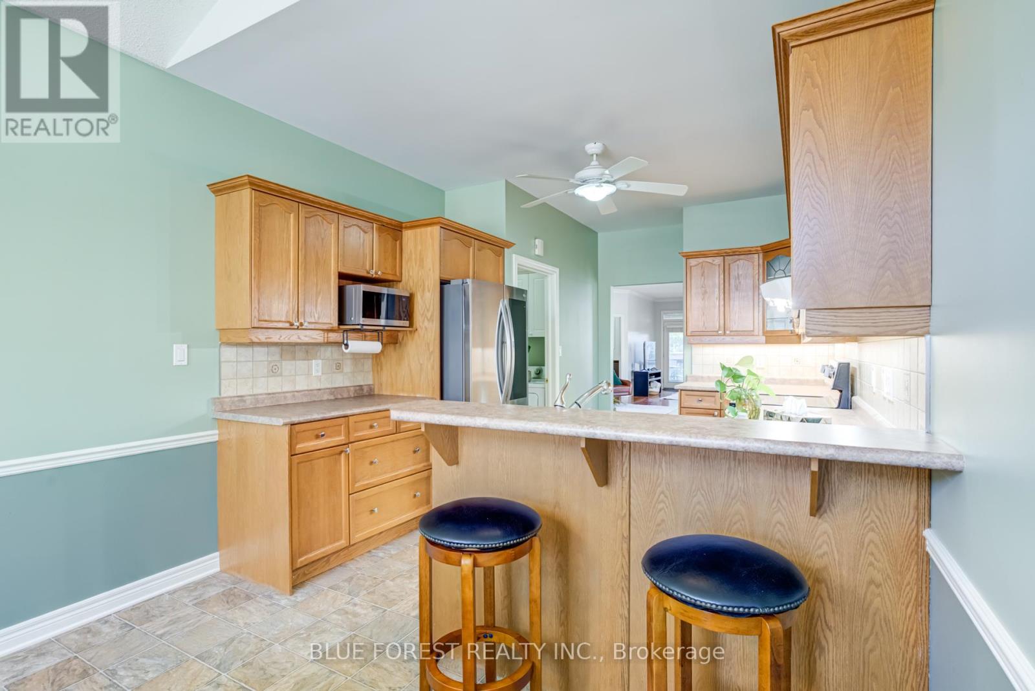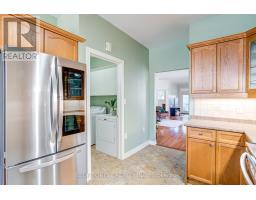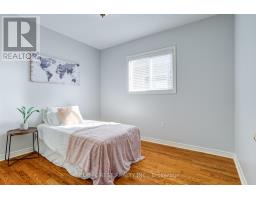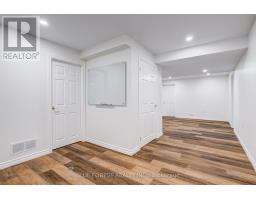145 - 2025 Meadowgate Boulevard London, Ontario N6M 1K9
$619,000Maintenance, Common Area Maintenance
$500.13 Monthly
Maintenance, Common Area Maintenance
$500.13 MonthlyDiscover the perfect blend of luxury and comfort in this stunning detached home, nestled on a desirable corner lot within an exclusive gated community offering premium amenities, including a private pool, clubhouse, gym, and library. This home boasts a sunlit main floor with an open-concept family room featuring hardwood floors and a cozy gas fireplace, a chef-inspired kitchen with custom cabinetry, and a spacious dining area ideal for entertaining. The tranquil master suite offers a walk-in closet and spa-like ensuite, complemented by a versatile second bedroom. A newly renovated basement adds incredible value with two additional bedrooms, two dens, a large living area, and a full bathroom, perfect for multi-generational living or extra space. Step outside to enjoy your west-facing deck and private outdoor retreat, complete with a two-car garage and driveway, all conveniently located near parks, major highways, Victoria Hospital, and more. This property is a rare gem waiting to welcome you homeschedule your showing today! (id:50886)
Property Details
| MLS® Number | X11922498 |
| Property Type | Single Family |
| Community Name | South U |
| CommunityFeatures | Pet Restrictions |
| ParkingSpaceTotal | 4 |
Building
| BathroomTotal | 3 |
| BedroomsAboveGround | 2 |
| BedroomsBelowGround | 2 |
| BedroomsTotal | 4 |
| Amenities | Fireplace(s) |
| Appliances | Garage Door Opener Remote(s), Water Heater, Dishwasher, Dryer, Refrigerator, Stove, Washer |
| ArchitecturalStyle | Bungalow |
| BasementDevelopment | Finished |
| BasementType | Full (finished) |
| ConstructionStyleAttachment | Detached |
| CoolingType | Central Air Conditioning |
| ExteriorFinish | Brick |
| FireplacePresent | Yes |
| FireplaceTotal | 1 |
| HeatingFuel | Natural Gas |
| HeatingType | Forced Air |
| StoriesTotal | 1 |
| SizeInterior | 1399.9886 - 1598.9864 Sqft |
| Type | House |
Parking
| Attached Garage |
Land
| Acreage | No |
| ZoningDescription | R6-5 |
Rooms
| Level | Type | Length | Width | Dimensions |
|---|---|---|---|---|
| Basement | Bedroom | 2.74 m | 3.66 m | 2.74 m x 3.66 m |
| Basement | Bedroom | 2.82 m | 4.88 m | 2.82 m x 4.88 m |
| Basement | Living Room | 8.36 m | 3.17 m | 8.36 m x 3.17 m |
| Basement | Den | 4.27 m | 3.43 m | 4.27 m x 3.43 m |
| Basement | Den | 3.35 m | 2.44 m | 3.35 m x 2.44 m |
| Main Level | Bedroom | 3.38 m | 3.38 m | 3.38 m x 3.38 m |
| Main Level | Primary Bedroom | 4.34 m | 4.01 m | 4.34 m x 4.01 m |
| Main Level | Kitchen | 8.23 m | 4.42 m | 8.23 m x 4.42 m |
| Main Level | Living Room | 9.35 m | 4.42 m | 9.35 m x 4.42 m |
https://www.realtor.ca/real-estate/27799860/145-2025-meadowgate-boulevard-london-south-u
Interested?
Contact us for more information
Stephanie Jasin
Salesperson























