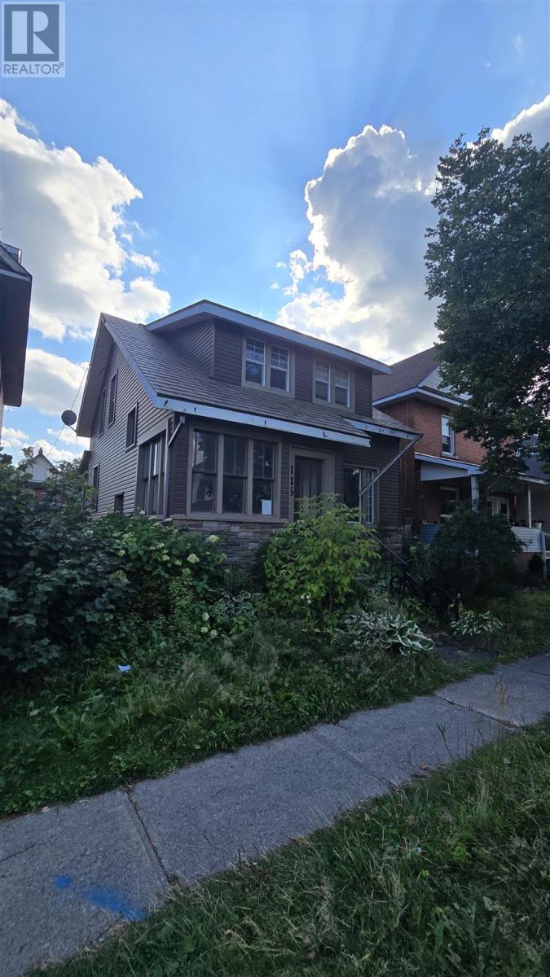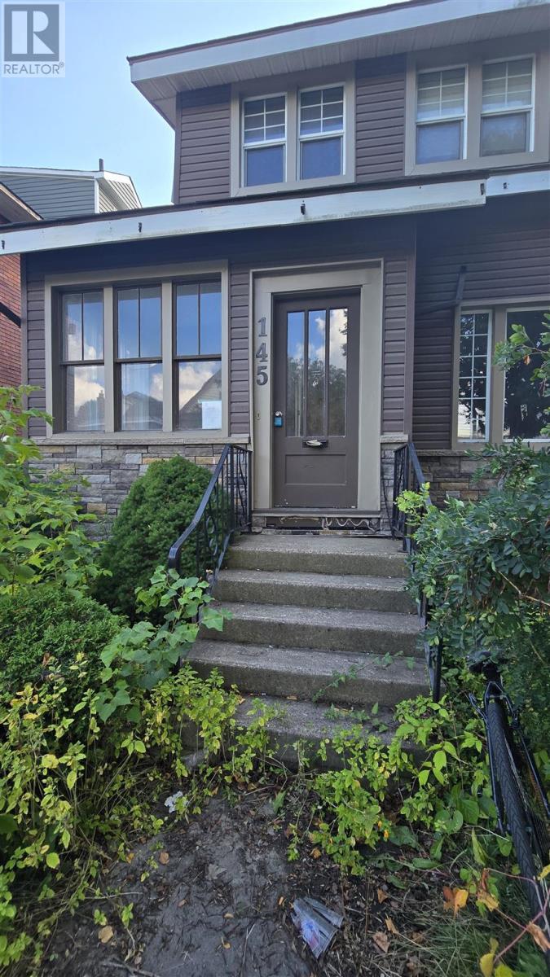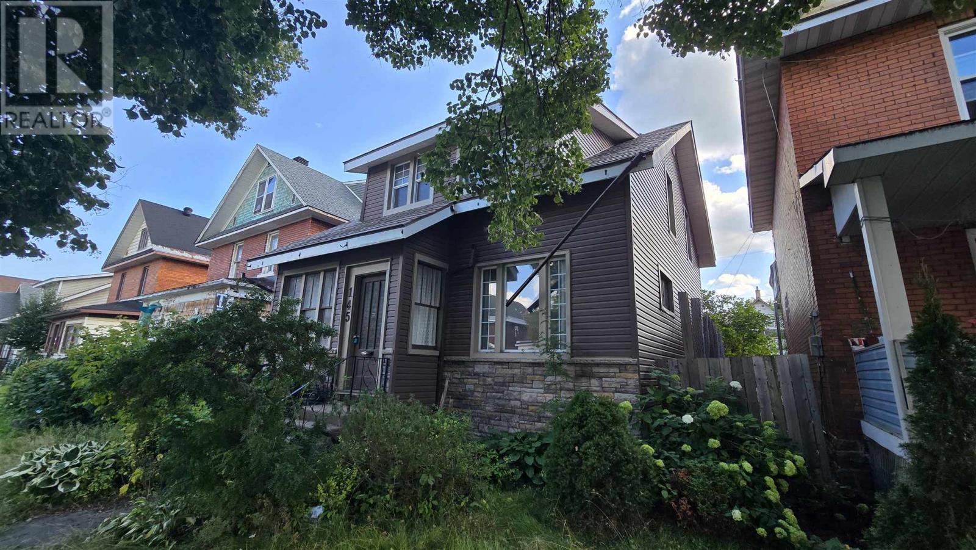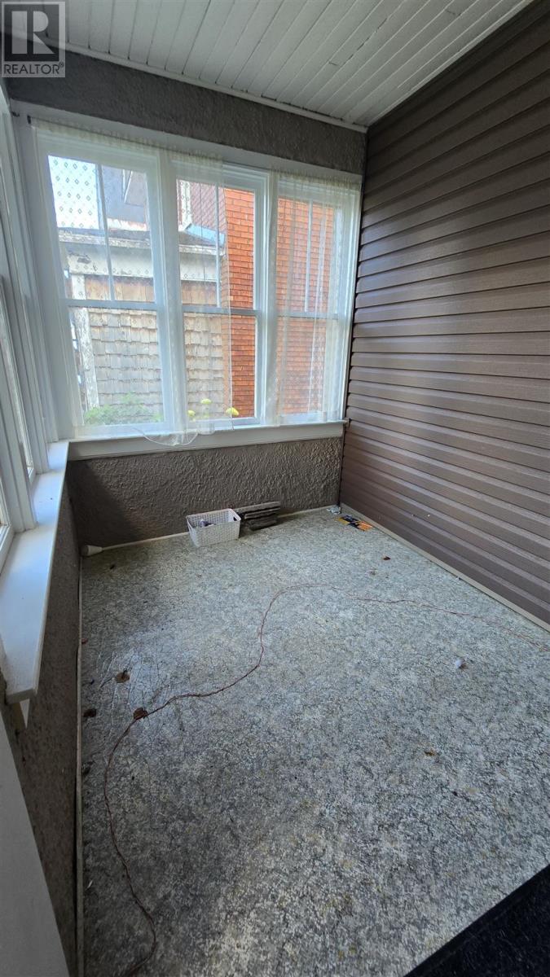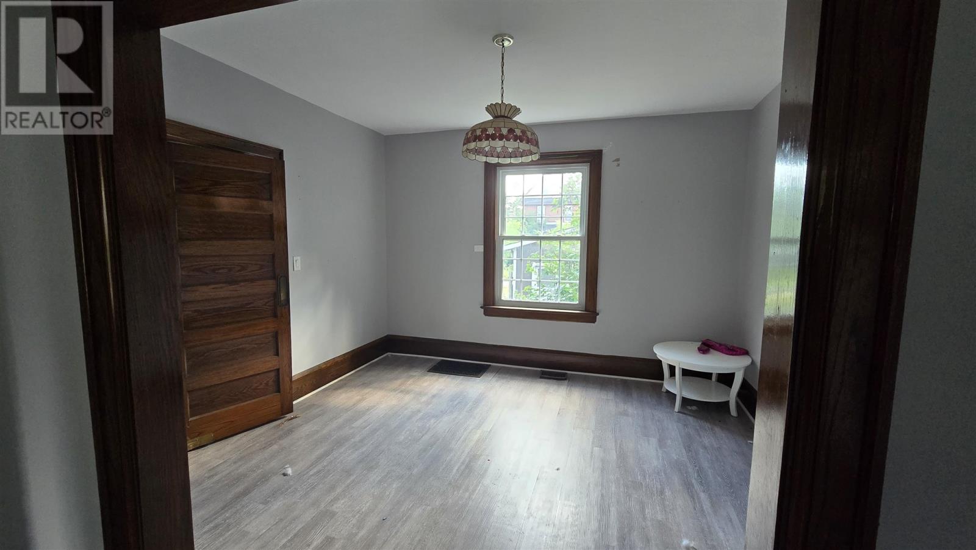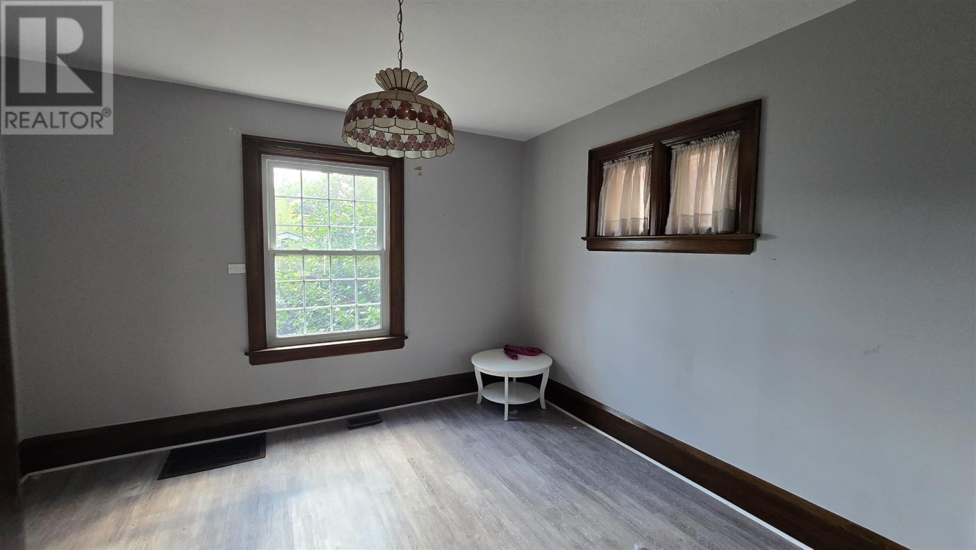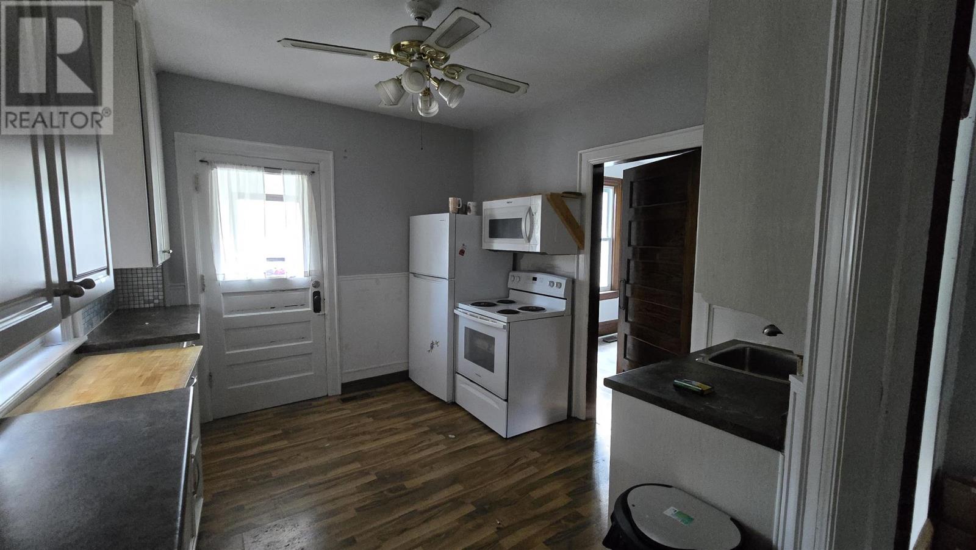145 Albert St W Sault Ste. Marie, Ontario P6A 1B5
$206,900
145 Albert Street West – 2-storey, 3-bedroom home located in Sault Ste. Marie’s downtown area, close to many amenities including shopping, restaurants, and transit. The main floor features a formal living room, dining room, and spacious kitchen, along with both front and rear porches for added convenience. The property also includes a fenced backyard and a full basement providing additional storage space. A great opportunity for buyers or investors looking for a centrally located property with solid potential. Book your viewing today! (id:50886)
Property Details
| MLS® Number | SM253243 |
| Property Type | Single Family |
| Community Name | Sault Ste. Marie |
| Features | Crushed Stone Driveway |
Building
| Bathroom Total | 2 |
| Bedrooms Above Ground | 3 |
| Bedrooms Total | 3 |
| Age | Over 26 Years |
| Architectural Style | 2 Level |
| Basement Type | Full |
| Construction Style Attachment | Detached |
| Exterior Finish | Siding, Stone, Vinyl |
| Half Bath Total | 1 |
| Heating Fuel | Natural Gas |
| Heating Type | Forced Air |
| Stories Total | 2 |
| Utility Water | Municipal Water |
Parking
| No Garage | |
| Gravel |
Land
| Acreage | No |
| Sewer | Sanitary Sewer |
| Size Depth | 100 Ft |
| Size Frontage | 33.0000 |
| Size Total Text | Under 1/2 Acre |
Rooms
| Level | Type | Length | Width | Dimensions |
|---|---|---|---|---|
| Second Level | Office | 6 x 5.5 | ||
| Second Level | Bedroom | 13 x 10 | ||
| Second Level | Bedroom | 10 x 10 | ||
| Second Level | Bedroom | 11 x 8 | ||
| Second Level | Bathroom | 7 x 6 | ||
| Main Level | Kitchen | 11 x 9 | ||
| Main Level | Living Room | 12 x 11 | ||
| Main Level | Dining Room | 14 x 10 |
https://www.realtor.ca/real-estate/29092420/145-albert-st-w-sault-ste-marie-sault-ste-marie
Contact Us
Contact us for more information
Jim Clemente
Salesperson
974 Queen Street East
Sault Ste. Marie, Ontario P6A 2C5
(705) 759-0700
(705) 759-6651
www.remax-ssm-on.com/

