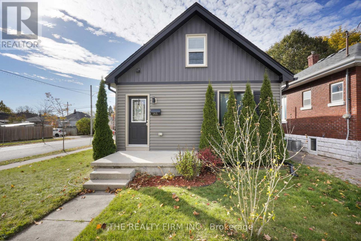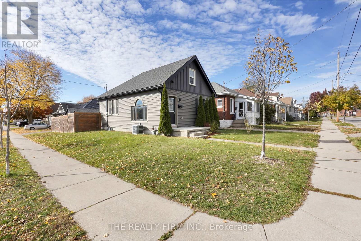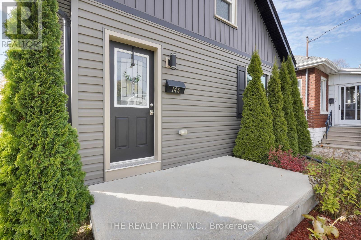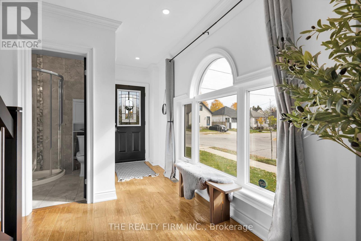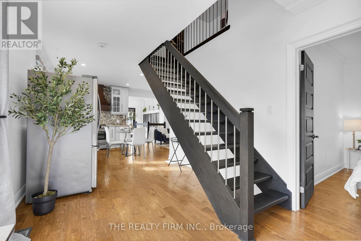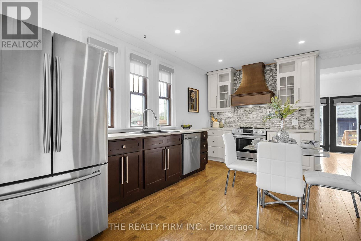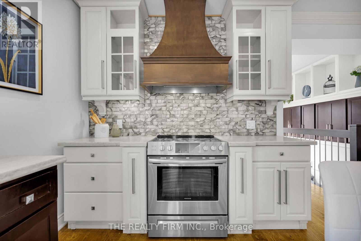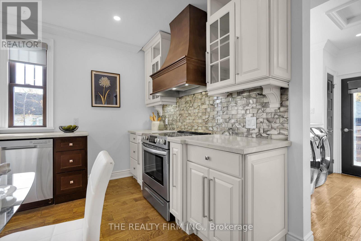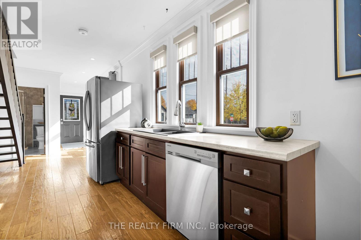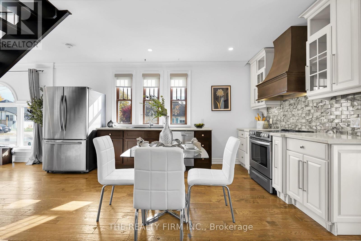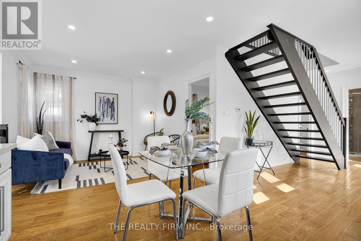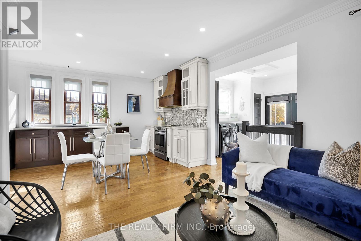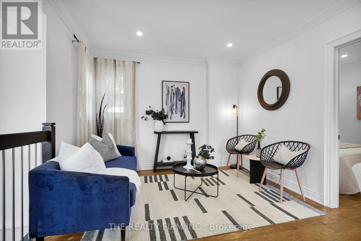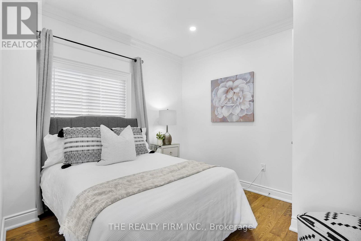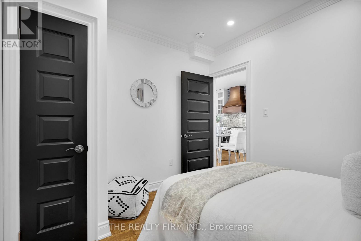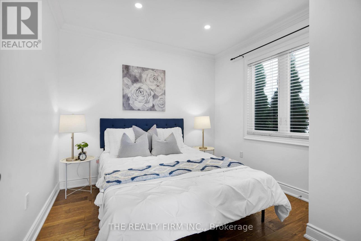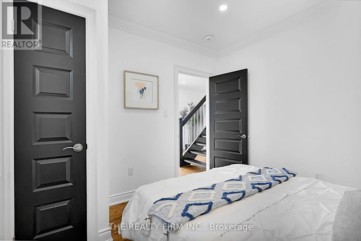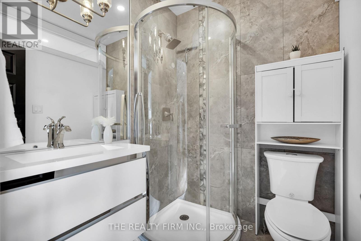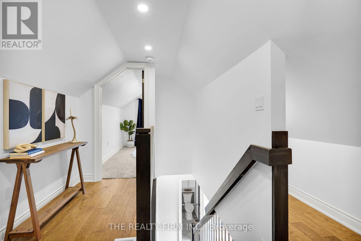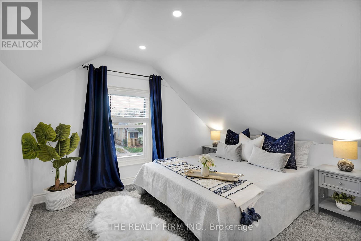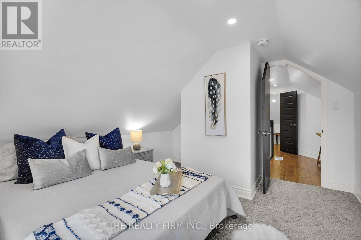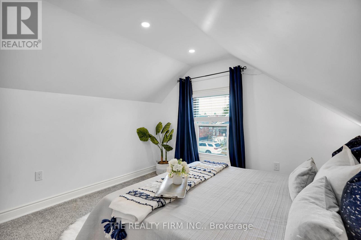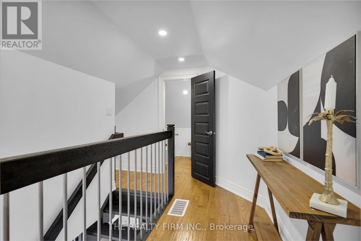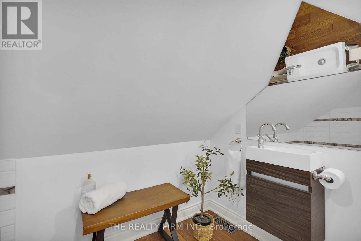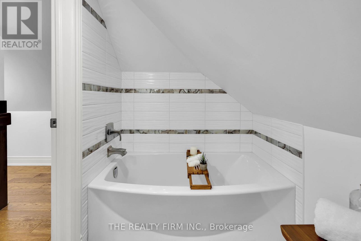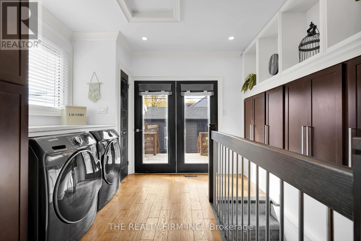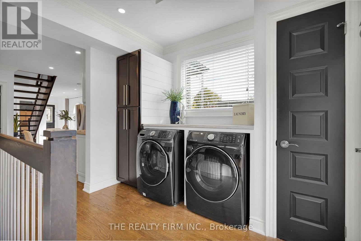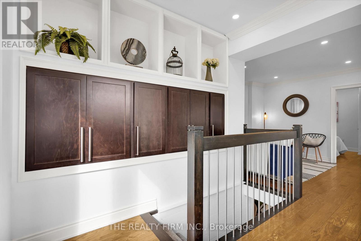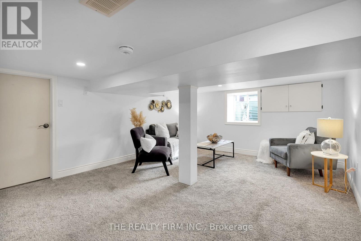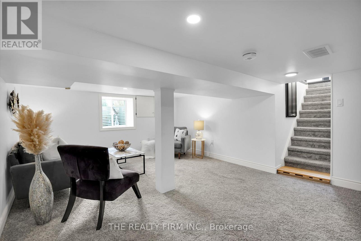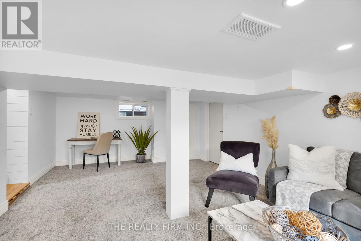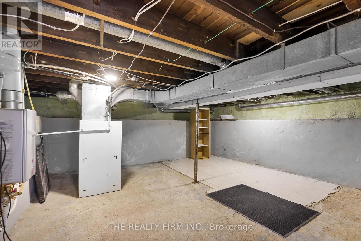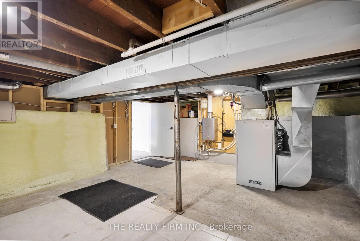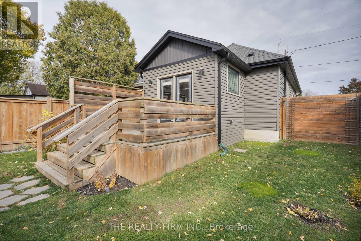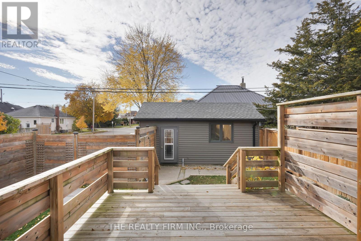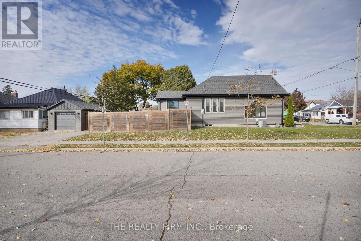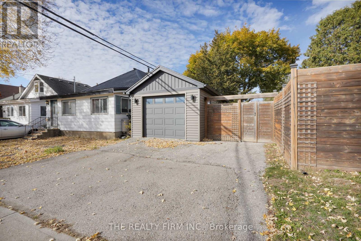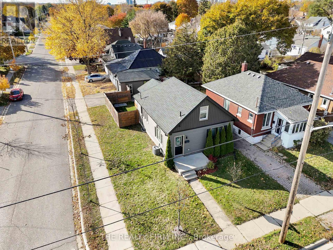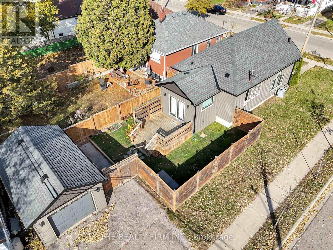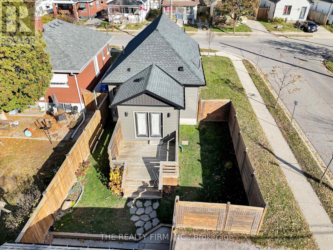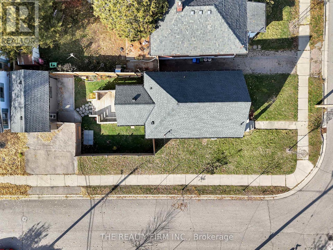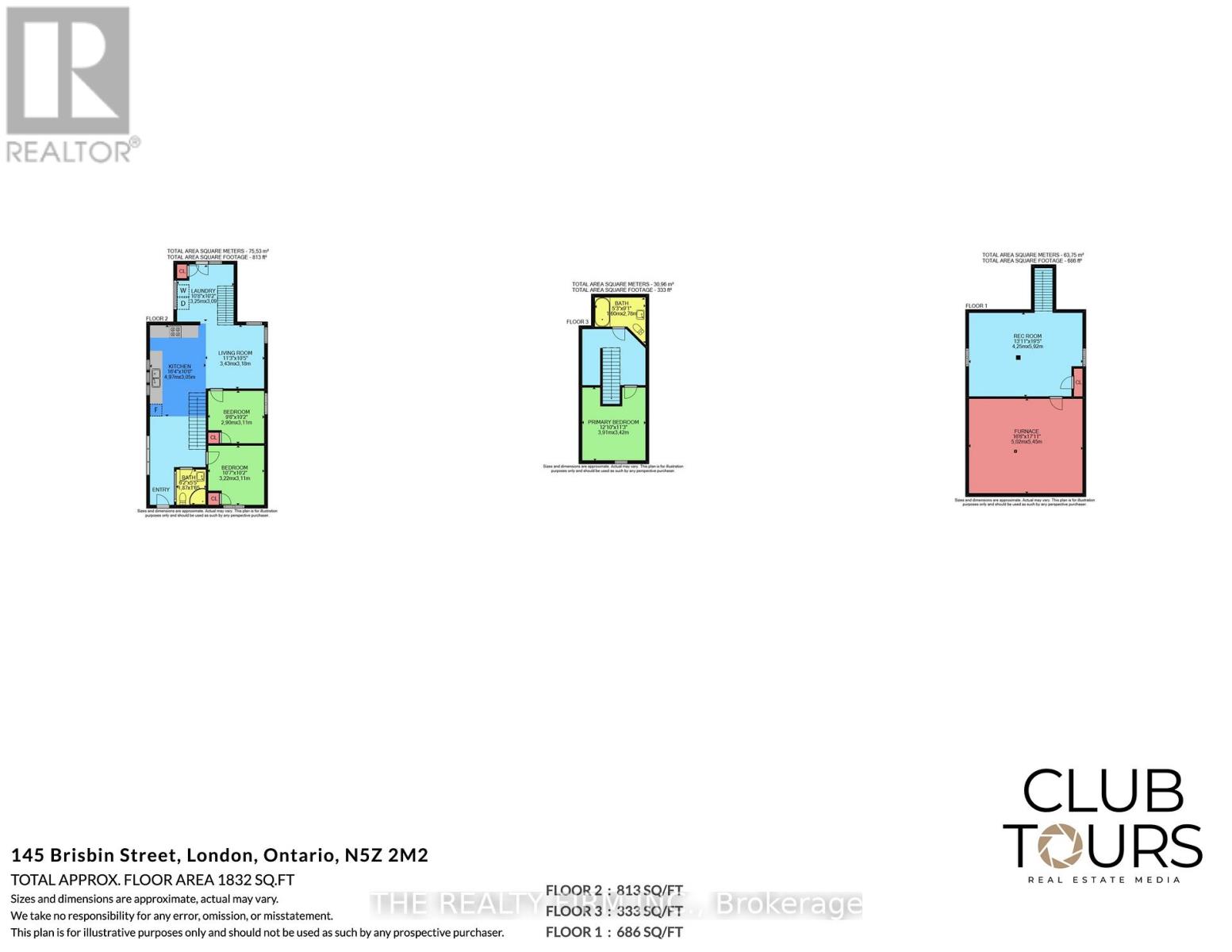145 Brisbin Street London East, Ontario N5Z 2M2
$499,900
Welcome to this beautifully renovated 1.5-storey home, perfectly situated on a desirable corner lot in a quiet East London neighbourhood. Every detail of this residence has been thoughtfully updated to combine timeless charm with modern comfort, creating a move-in-ready home ideal for families, professionals, or downsizers alike. The bright and open main level showcases a spacious living and dining area with gleaming hardwood floors, elegant recessed lighting, and a neutral palette that complements any décor. The modern kitchen is a true showpiece, featuring custom cabinetry, stylish tile backsplash, stainless steel appliances, and a striking range hood - ideal for both everyday living and entertaining. Two well-appointed bedrooms on the main level provide convenience and versatility, while the upper-level primary suite offers privacy and space for a peaceful retreat. Both renovated bathrooms have been tastefully designed with contemporary finishes. Enjoy outdoor living in the fully fenced backyard, complete with a deck and patio area - perfect for summer barbecues or quiet evenings under the stars. The property also includes a detached single-car garage and a double driveway, providing ample parking. Additional highlights include an owned tankless water heater, efficient modern systems, and updated finishes throughout. Located within a few minutes walk to St. Julian Park, this home also offers easy access to Highway 401 and NoFrills, public transit, and schools. A rare find that blends quality, comfort, and location - this East London gem truly has it all. (id:50886)
Open House
This property has open houses!
2:00 pm
Ends at:4:00 pm
2:00 pm
Ends at:4:00 pm
Property Details
| MLS® Number | X12513168 |
| Property Type | Single Family |
| Community Name | East M |
| Features | Flat Site, Paved Yard |
| Parking Space Total | 3 |
| Structure | Patio(s), Porch |
Building
| Bathroom Total | 2 |
| Bedrooms Above Ground | 3 |
| Bedrooms Total | 3 |
| Age | 100+ Years |
| Appliances | Dishwasher, Dryer, Stove, Water Heater - Tankless, Washer, Refrigerator |
| Basement Development | Partially Finished |
| Basement Type | N/a (partially Finished) |
| Construction Style Attachment | Detached |
| Cooling Type | Central Air Conditioning |
| Exterior Finish | Vinyl Siding |
| Foundation Type | Poured Concrete |
| Heating Fuel | Natural Gas |
| Heating Type | Forced Air |
| Stories Total | 2 |
| Size Interior | 1,100 - 1,500 Ft2 |
| Type | House |
| Utility Water | Municipal Water |
Parking
| Detached Garage | |
| Garage |
Land
| Acreage | No |
| Landscape Features | Landscaped |
| Sewer | Sanitary Sewer |
| Size Depth | 120 Ft |
| Size Frontage | 30 Ft ,1 In |
| Size Irregular | 30.1 X 120 Ft |
| Size Total Text | 30.1 X 120 Ft|under 1/2 Acre |
| Zoning Description | R2-2 |
Rooms
| Level | Type | Length | Width | Dimensions |
|---|---|---|---|---|
| Second Level | Primary Bedroom | 3.91 m | 3.42 m | 3.91 m x 3.42 m |
| Second Level | Bathroom | 1.6 m | 2.78 m | 1.6 m x 2.78 m |
| Basement | Recreational, Games Room | 4.25 m | 5.92 m | 4.25 m x 5.92 m |
| Main Level | Kitchen | 4.97 m | 3.05 m | 4.97 m x 3.05 m |
| Main Level | Living Room | 3.43 m | 3.18 m | 3.43 m x 3.18 m |
| Main Level | Bedroom 2 | 3.22 m | 3.11 m | 3.22 m x 3.11 m |
| Main Level | Bedroom 3 | 2.9 m | 3.11 m | 2.9 m x 3.11 m |
| Main Level | Bathroom | 1.87 m | 1.65 m | 1.87 m x 1.65 m |
Utilities
| Cable | Installed |
| Electricity | Installed |
| Sewer | Installed |
https://www.realtor.ca/real-estate/29071235/145-brisbin-street-london-east-east-m-east-m
Contact Us
Contact us for more information
Sandra Tavares
Broker of Record
www.ryanandsandra.ca/
(519) 601-1160
Ryan Hodge
Broker
(519) 859-5408
(519) 601-1160

