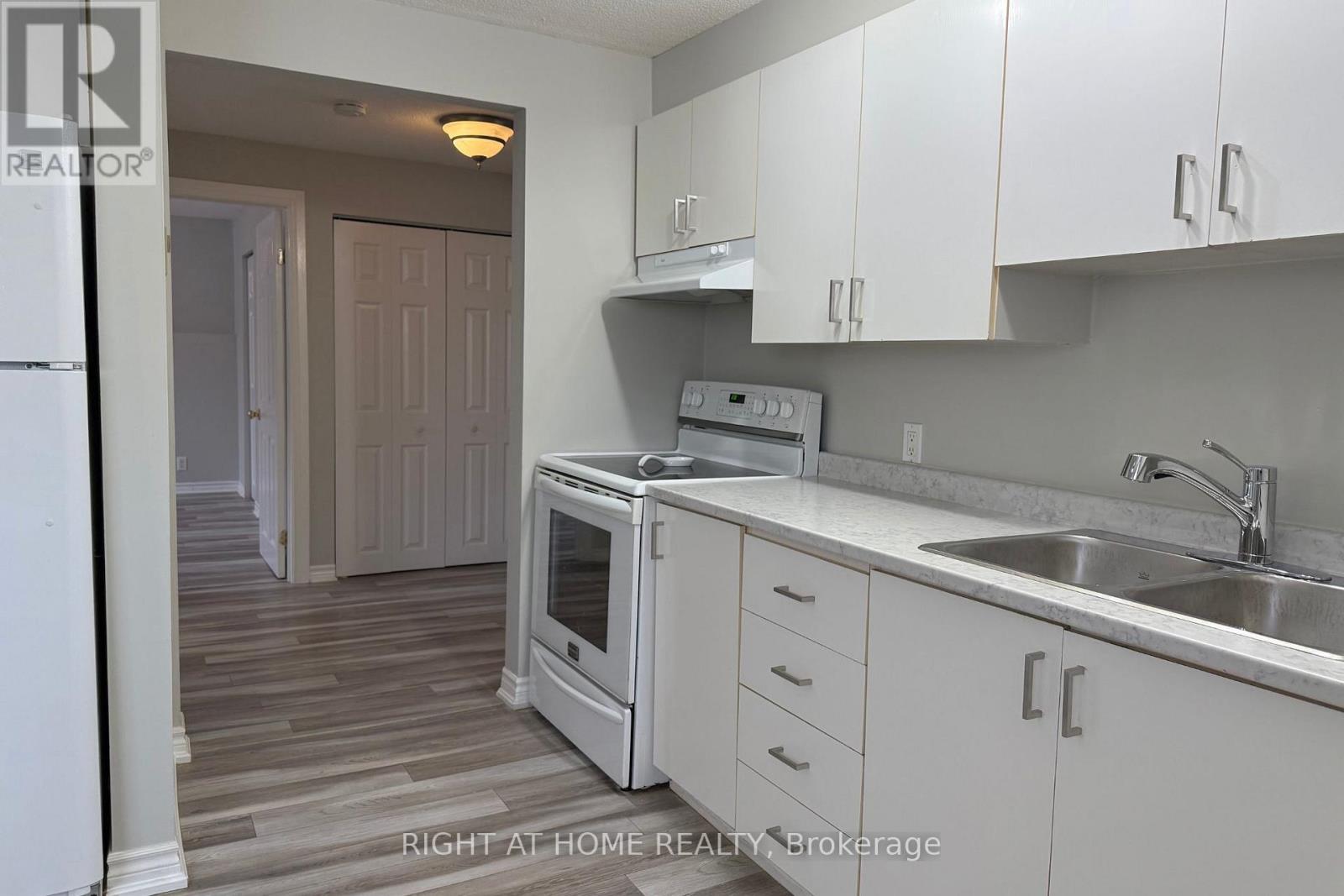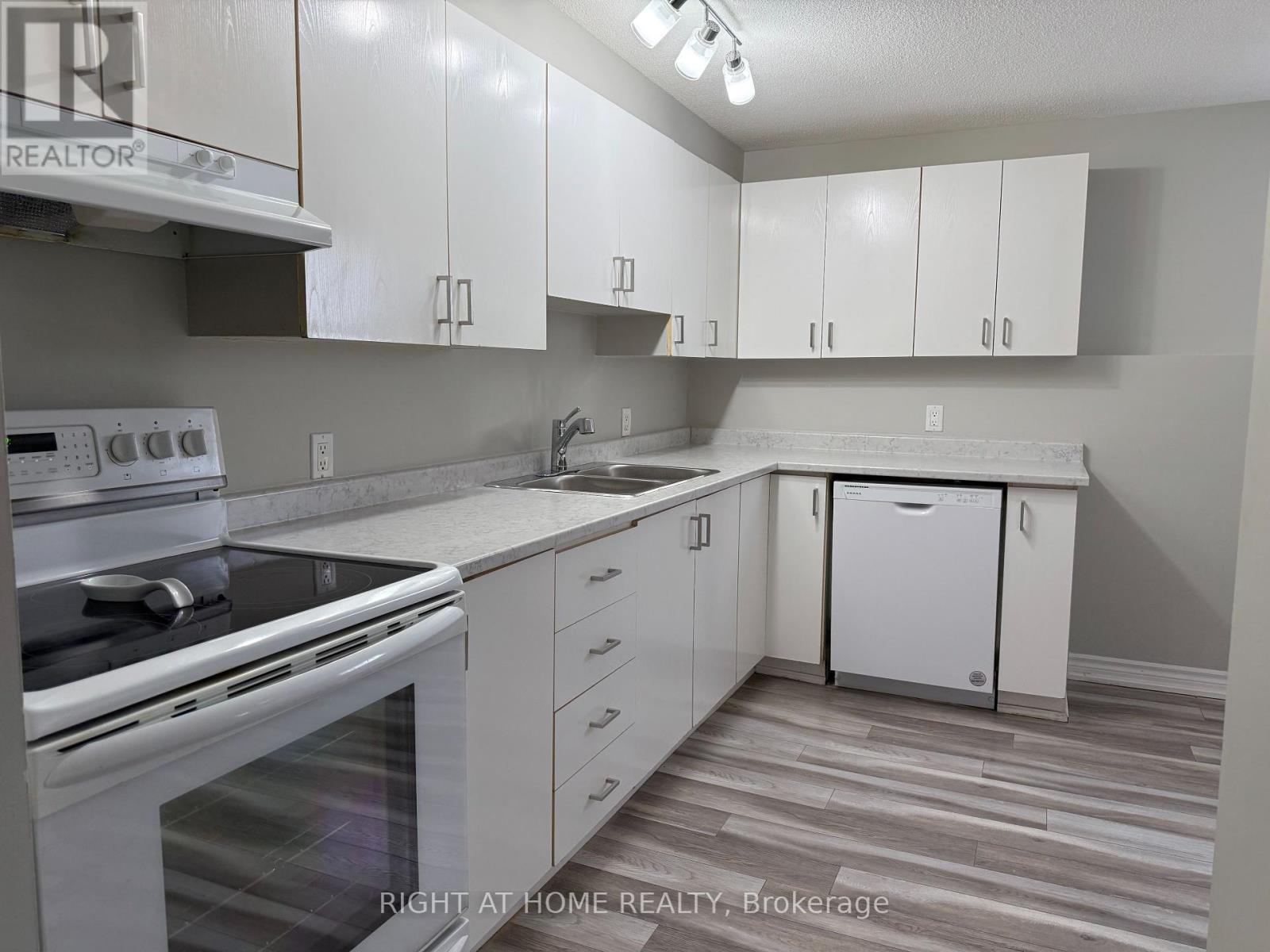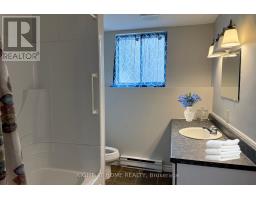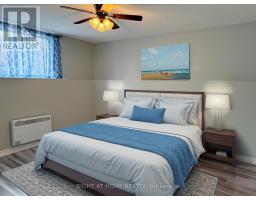145 Edwards Street Clarence-Rockland, Ontario K4K 1J1
$2,000 Monthly
Client RemarksWelcome to 145 Edwards Street, a CHARMING lower-level unit nestled in the sought-after, rapidly growing community of Rockland*This DELIGHTFUL residence offers the perfect blend of COMFORT, CONVENIENCE and COMMUNITY with its SPACIOUS layout and prime location. 2 GENEROUSLY sized bedrooms provide a cozy retreat*A LARGE eat-in kitchen and the convenience of an IN-UNIT washer and dryer adds a modern touch to daily living*A HUGE living room, FULL bathroom and enclosed veranda provide a comfortable living experience, with ABUNDANT storage solutions throughout the unit*The property comes complete with an outdoor storage shed and a lovely yard, offering a SERENE SETTING for outdoor activities*Large windows and NEW flooring throughout NO CARPETS for easy maintenance*Minutes away from grocery stores, restaurants, shopping centers, schools, golf, and gyms, and steps away from the Ottawa River. Don't miss the opportunity to make this lower-level unit at 145 Edwards Street your HOME., Flooring: Laminate, Deposit: 2000.00. Some photos virt. staged. (id:50886)
Property Details
| MLS® Number | X12094474 |
| Property Type | Single Family |
| Community Name | 606 - Town of Rockland |
| Features | Carpet Free, In Suite Laundry |
| Parking Space Total | 2 |
Building
| Bathroom Total | 1 |
| Bedrooms Above Ground | 2 |
| Bedrooms Total | 2 |
| Appliances | Dishwasher, Dryer, Stove, Washer, Refrigerator |
| Basement Development | Finished |
| Basement Type | N/a (finished) |
| Construction Style Attachment | Detached |
| Cooling Type | Wall Unit |
| Exterior Finish | Brick, Vinyl Siding |
| Foundation Type | Poured Concrete |
| Heating Fuel | Electric |
| Heating Type | Baseboard Heaters |
| Size Interior | 1,100 - 1,500 Ft2 |
| Type | House |
| Utility Water | Municipal Water |
Parking
| No Garage |
Land
| Acreage | No |
| Sewer | Sanitary Sewer |
| Size Frontage | 61 Ft ,1 In |
| Size Irregular | 61.1 Ft |
| Size Total Text | 61.1 Ft |
Rooms
| Level | Type | Length | Width | Dimensions |
|---|---|---|---|---|
| Lower Level | Primary Bedroom | 5.02 m | 3.5 m | 5.02 m x 3.5 m |
| Lower Level | Bedroom 2 | 3.75 m | 3.5 m | 3.75 m x 3.5 m |
| Lower Level | Kitchen | 4.52 m | 3.65 m | 4.52 m x 3.65 m |
| Lower Level | Living Room | 5.3 m | 3 m | 5.3 m x 3 m |
| Lower Level | Bathroom | 2.59 m | 2.13 m | 2.59 m x 2.13 m |
| Lower Level | Mud Room | 3.55 m | 2.28 m | 3.55 m x 2.28 m |
Contact Us
Contact us for more information
Tina Colizza
Salesperson
14 Chamberlain Ave Suite 101
Ottawa, Ontario K1S 1V9
(613) 369-5199
(416) 391-0013
Alyssa Colizza
Salesperson
colizzagroup.com/
14 Chamberlain Ave Suite 101
Ottawa, Ontario K1S 1V9
(613) 369-5199
(416) 391-0013









































