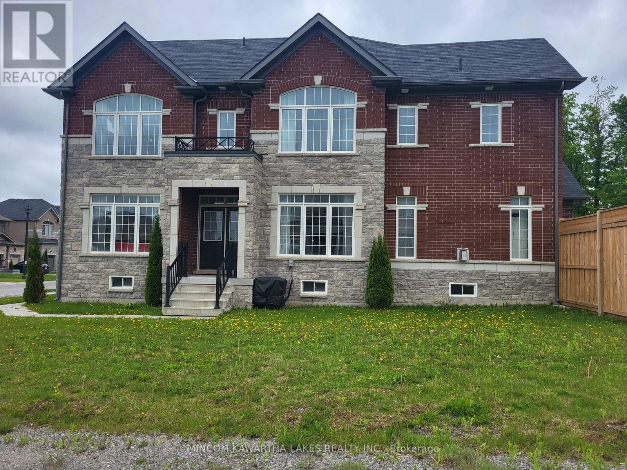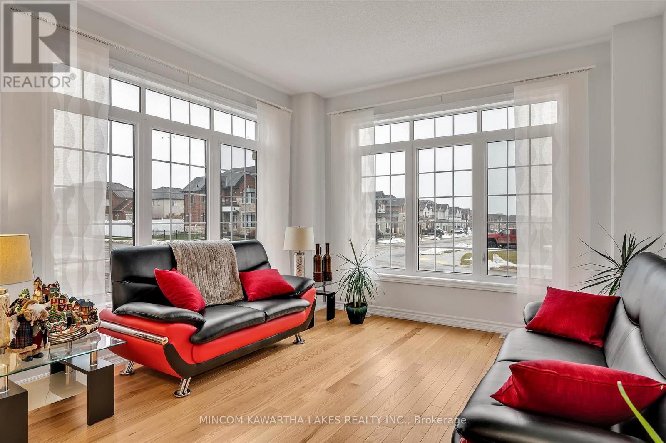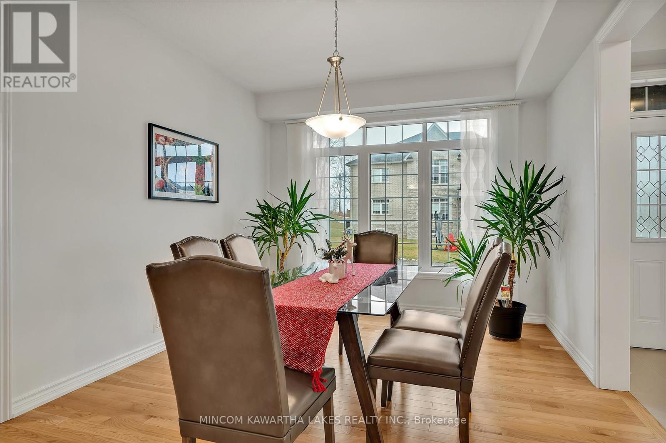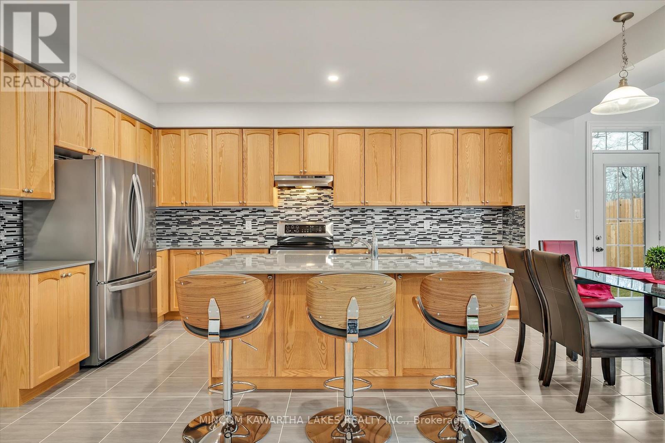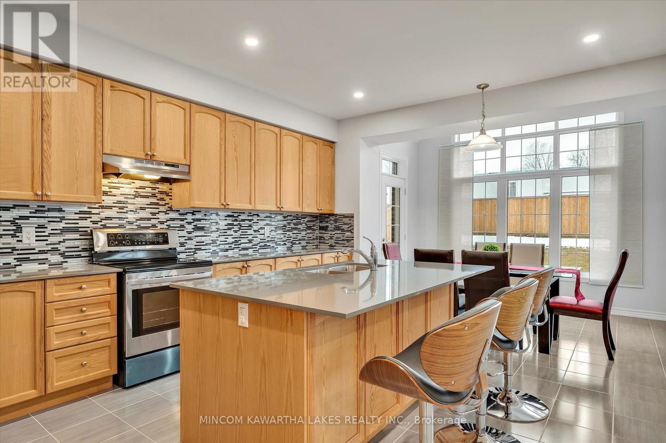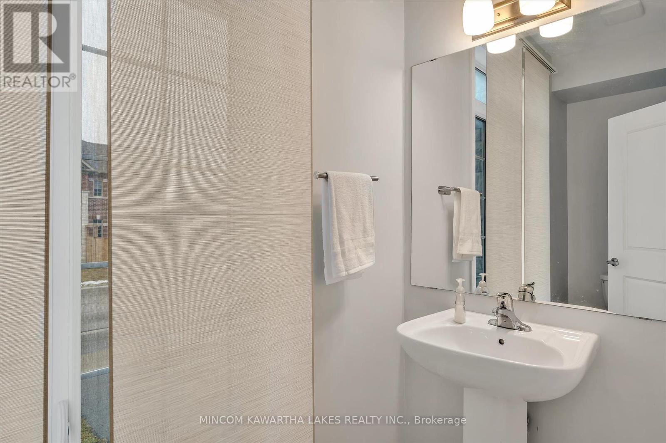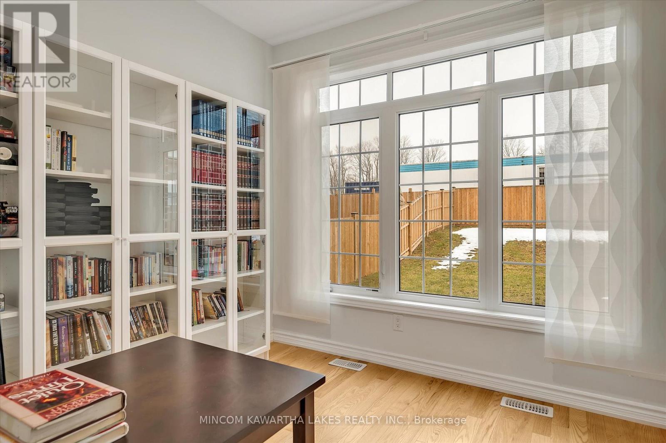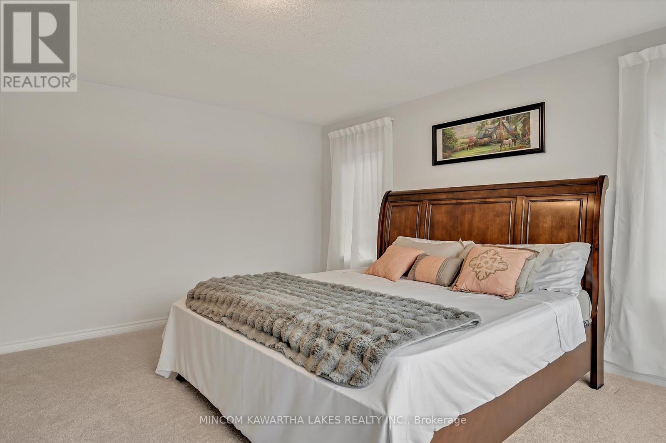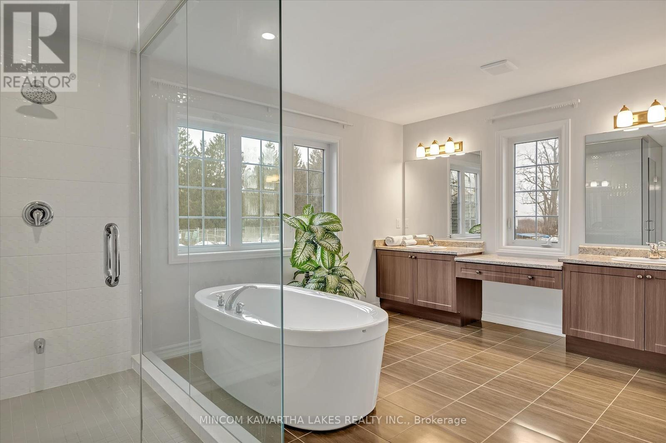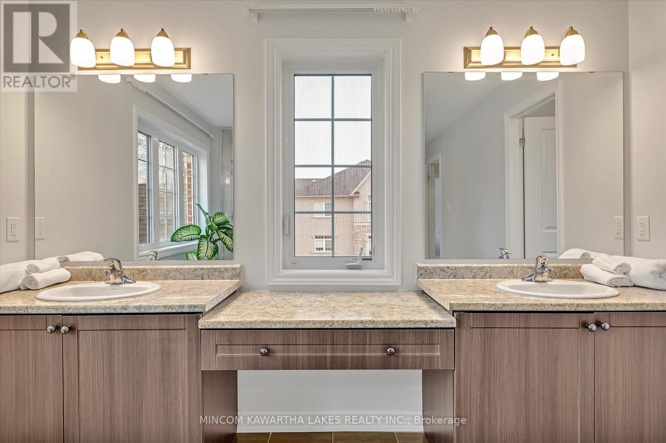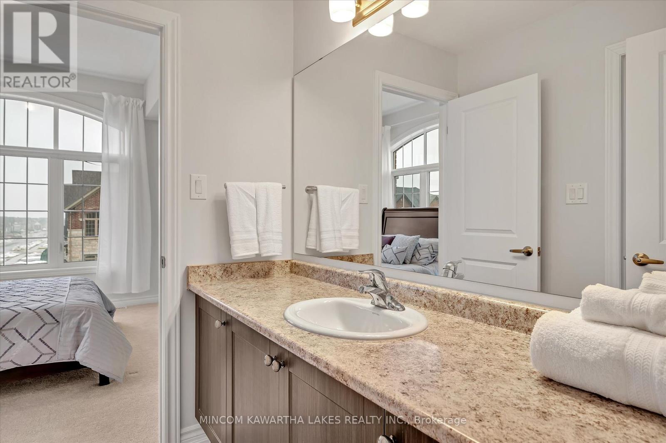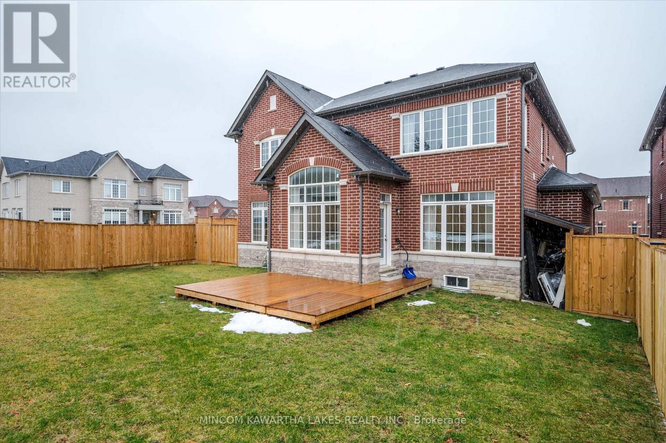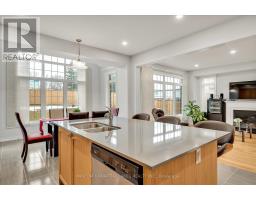145 Highlands Boulevard Cavan Monaghan, Ontario L0A 1G0
$1,250,000
Welcome to this stunning 4-bedroom home, perfectly designed for modern living and comfort. Built in 2018, this property offers an ideal blend of functionality and charm in a desirable neighborhood. Features include: Primary Suite Retreat: Spacious primary bedroom with two walk-in closets and a luxurious ensuite featuring a separate shower, water closet, and soaker tub. Second Bedroom: Includes its own ensuite and walk-in closet, providing privacy and convenience. Jack and Jill Bathroom: Shared by the third and fourth bedrooms, making it perfect for family living. Eat-in Kitchen: Bright and open, with a breakfast bar and a walkout to a fully fenced backyard perfect for family meals and entertaining. Main Floor Family Room: Cozy and inviting, with a gas fireplace to gather around on chilly evenings. Main Floor Office: Bright and functional, ideal for working from home. Unfinished Basement: Full, unspoiled space awaiting your personal touch to make it your own. Double Car Garage: Direct access to the home, along with extra storage space for added convenience. Hardwood Floors: Beautifully finished hardwood throughout the main living areas. Prime Location: Easy highway access and a pleasant walk to the charming village of Millbrook. This home offers both elegance and practicality in a fantastic community setting. Don't miss the opportunity to make it yours! (id:50886)
Property Details
| MLS® Number | X11897409 |
| Property Type | Single Family |
| Community Name | Rural Cavan Monaghan |
| ParkingSpaceTotal | 4 |
Building
| BathroomTotal | 4 |
| BedroomsAboveGround | 4 |
| BedroomsTotal | 4 |
| Amenities | Fireplace(s) |
| Appliances | Water Heater, Dishwasher, Dryer, Refrigerator, Stove, Washer, Window Coverings |
| BasementDevelopment | Unfinished |
| BasementType | Full (unfinished) |
| ConstructionStyleAttachment | Detached |
| CoolingType | Central Air Conditioning |
| ExteriorFinish | Brick, Stone |
| FireplacePresent | Yes |
| FoundationType | Poured Concrete |
| HalfBathTotal | 1 |
| HeatingFuel | Natural Gas |
| HeatingType | Forced Air |
| StoriesTotal | 2 |
| Type | House |
| UtilityWater | Municipal Water |
Parking
| Attached Garage |
Land
| Acreage | No |
| Sewer | Sanitary Sewer |
| SizeDepth | 127 Ft ,3 In |
| SizeFrontage | 66 Ft ,9 In |
| SizeIrregular | 66.83 X 127.32 Ft |
| SizeTotalText | 66.83 X 127.32 Ft |
| ZoningDescription | Ru-18 |
Rooms
| Level | Type | Length | Width | Dimensions |
|---|---|---|---|---|
| Second Level | Primary Bedroom | 4.92 m | 4.86 m | 4.92 m x 4.86 m |
| Second Level | Bedroom | 3.89 m | 4.93 m | 3.89 m x 4.93 m |
| Second Level | Bedroom | 3.51 m | 4.57 m | 3.51 m x 4.57 m |
| Second Level | Bedroom | 4.51 m | 5.61 m | 4.51 m x 5.61 m |
| Main Level | Family Room | 4.86 m | 4.08 m | 4.86 m x 4.08 m |
| Main Level | Dining Room | 3.37 m | 4.64 m | 3.37 m x 4.64 m |
| Main Level | Kitchen | 5.05 m | 4.25 m | 5.05 m x 4.25 m |
| Main Level | Eating Area | 2.12 m | 3.67 m | 2.12 m x 3.67 m |
| Main Level | Office | 3.99 m | 2.97 m | 3.99 m x 2.97 m |
| Main Level | Living Room | 3.68 m | 3.63 m | 3.68 m x 3.63 m |
Interested?
Contact us for more information
Roger Currier
Broker of Record
419 George St S Main Floor
Peterborough, Ontario K9J 3E1
John-Matthew Hogan
Broker
419 George St S Main Floor
Peterborough, Ontario K9J 3E1

