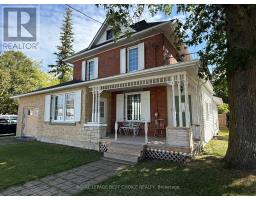145 May St Street Temiskaming Shores, Ontario P0J 1P0
$629,900
This charming 2-story residence boasts 4 large bedrooms and 3 bathrooms, plus a 200 sq ft loft perfect as a potential 5th bedroom, office, or playroom. With over 2,800 square feet of living space, there's room for everyone! Nestled on a double lot, this home offers a fenced-in yard, two storage sheds, and an insulated attached garage. Inside, you'll find a spacious kitchen loaded with tons of cabinet space, a separate formal dining room, and a cozy family room full of warmth and character. Whether you're a growing family or just need more room to spread out, this home delivers comfort, charm, and space in all the right places. Don't miss your chance to make this beautiful property yours. (id:50886)
Property Details
| MLS® Number | T12371220 |
| Property Type | Single Family |
| Community Name | New Liskeard |
| Equipment Type | Water Heater |
| Features | Level |
| Parking Space Total | 4 |
| Rental Equipment Type | Water Heater |
| Structure | Deck, Patio(s) |
Building
| Bathroom Total | 3 |
| Bedrooms Above Ground | 5 |
| Bedrooms Total | 5 |
| Age | 51 To 99 Years |
| Amenities | Fireplace(s) |
| Appliances | Central Vacuum, Water Softener |
| Basement Development | Unfinished |
| Basement Type | Partial (unfinished) |
| Construction Style Attachment | Detached |
| Exterior Finish | Brick Facing, Vinyl Siding |
| Fireplace Present | Yes |
| Fireplace Total | 1 |
| Foundation Type | Block |
| Half Bath Total | 1 |
| Heating Fuel | Natural Gas |
| Heating Type | Forced Air |
| Stories Total | 2 |
| Size Interior | 2,500 - 3,000 Ft2 |
| Type | House |
| Utility Water | Municipal Water |
Parking
| Attached Garage | |
| Garage |
Land
| Acreage | No |
| Sewer | Sanitary Sewer |
| Size Depth | 140 Ft |
| Size Frontage | 80 Ft |
| Size Irregular | 80 X 140 Ft |
| Size Total Text | 80 X 140 Ft|under 1/2 Acre |
| Zoning Description | Residential |
Rooms
| Level | Type | Length | Width | Dimensions |
|---|---|---|---|---|
| Second Level | Bedroom 3 | 4.6 m | 3.1 m | 4.6 m x 3.1 m |
| Second Level | Bedroom 4 | 3.1 m | 2.7 m | 3.1 m x 2.7 m |
| Second Level | Bathroom | 2.7 m | 2.1 m | 2.7 m x 2.1 m |
| Second Level | Laundry Room | 2.7 m | 1.9 m | 2.7 m x 1.9 m |
| Second Level | Primary Bedroom | 5.2 m | 3.7 m | 5.2 m x 3.7 m |
| Second Level | Bedroom 2 | 4.7 m | 3.8 m | 4.7 m x 3.8 m |
| Third Level | Loft | 5.1 m | 3.7 m | 5.1 m x 3.7 m |
| Ground Level | Kitchen | 3.8 m | 3.7 m | 3.8 m x 3.7 m |
| Ground Level | Dining Room | 4.3 m | 3.5 m | 4.3 m x 3.5 m |
| Ground Level | Living Room | 3.6 m | 5.5 m | 3.6 m x 5.5 m |
| Ground Level | Family Room | 6.1 m | 3.5 m | 6.1 m x 3.5 m |
| Ground Level | Sitting Room | 3.4 m | 3.3 m | 3.4 m x 3.3 m |
| Ground Level | Bathroom | 2.5 m | 5.7 m | 2.5 m x 5.7 m |
Utilities
| Cable | Installed |
| Electricity | Installed |
| Sewer | Installed |
Contact Us
Contact us for more information
Myra Gauvreau
Salesperson
117 Whitewood Ave., Box 2139
New Liskeard, Ontario P0J 1P0
(705) 647-6848









































































