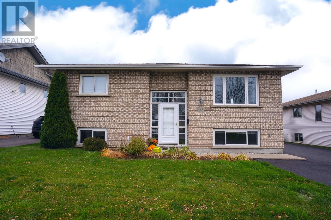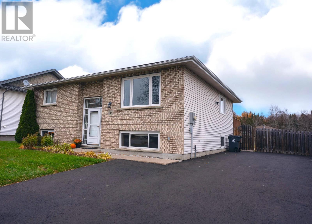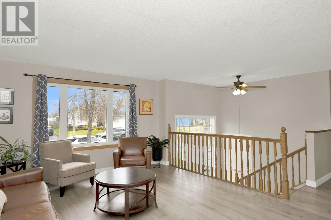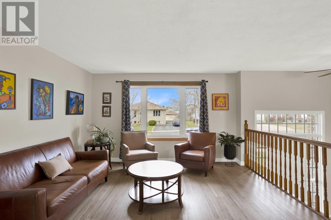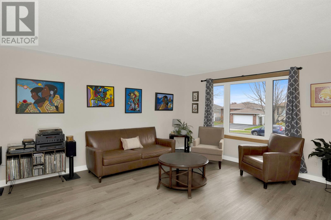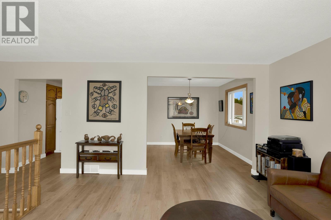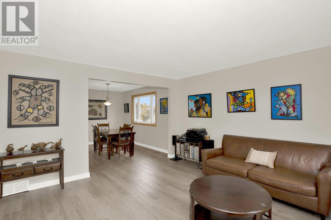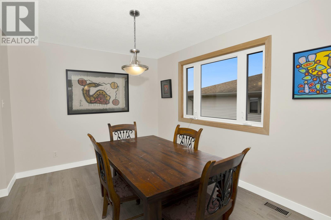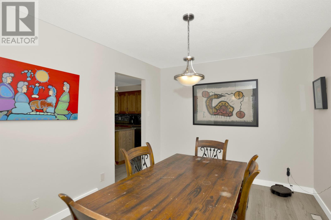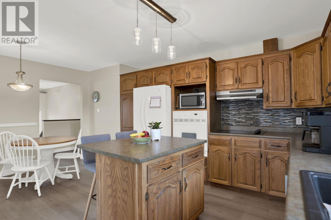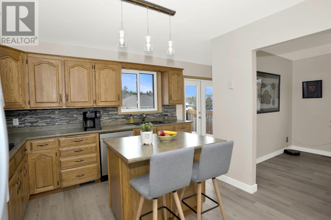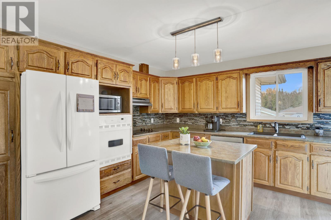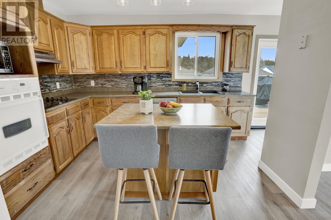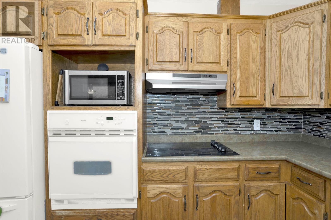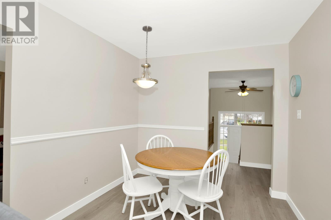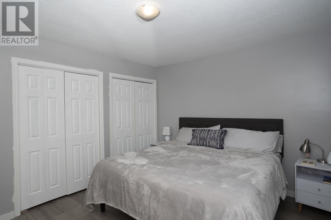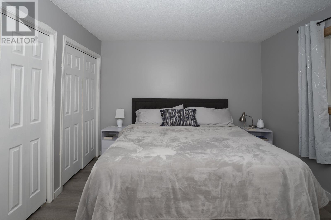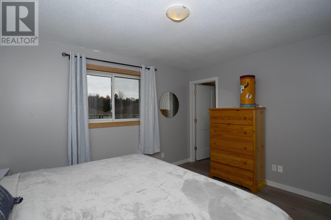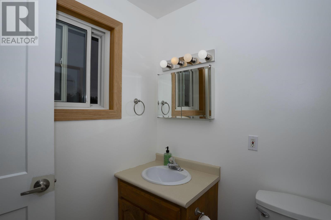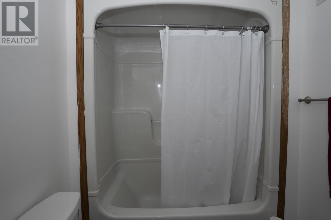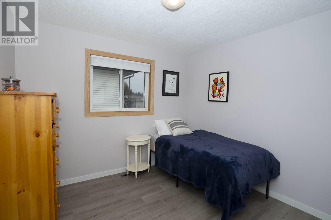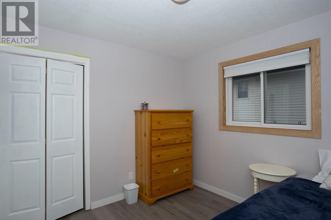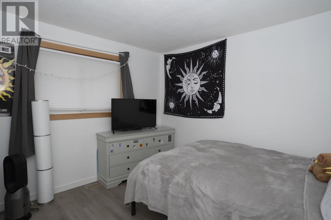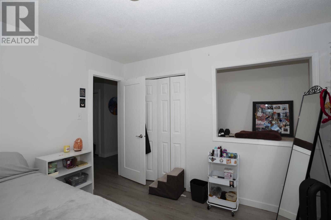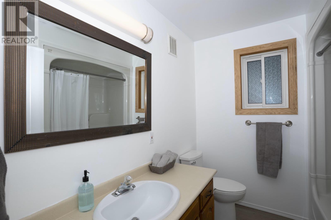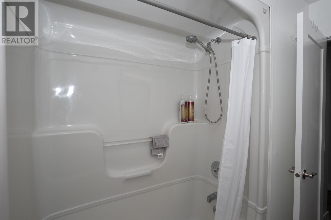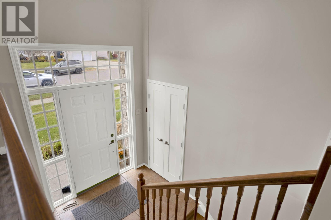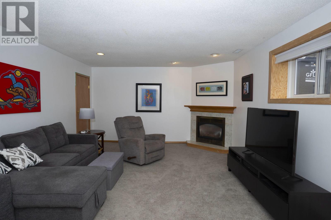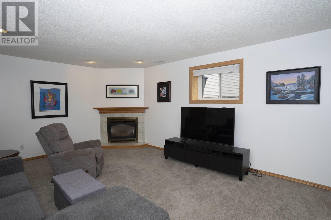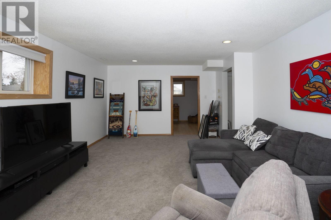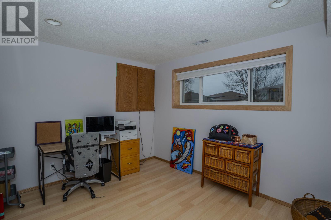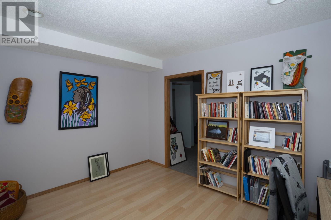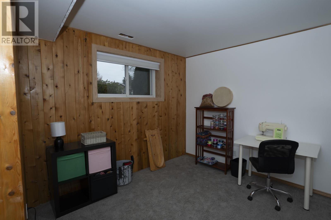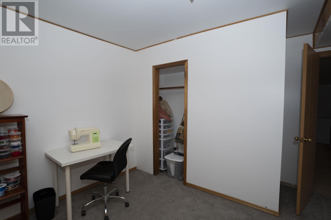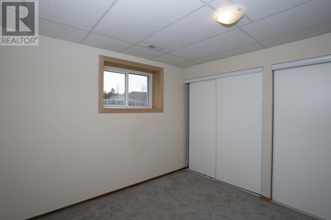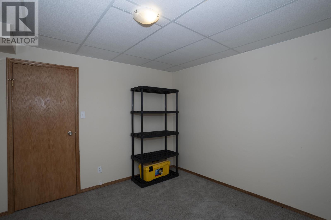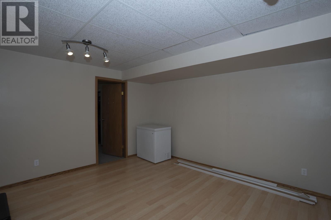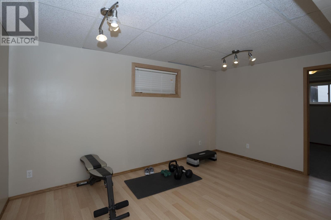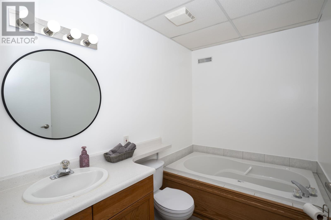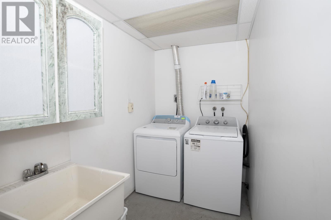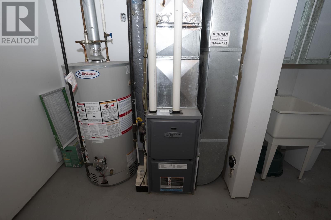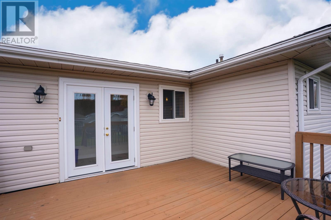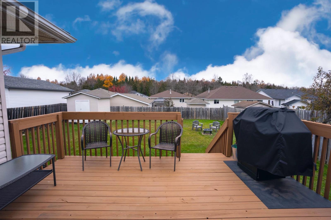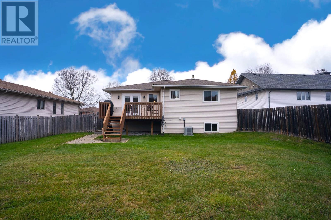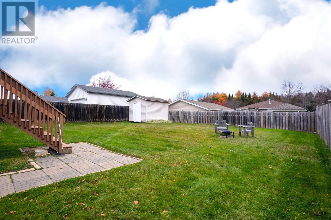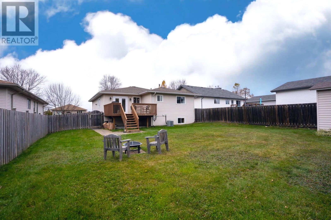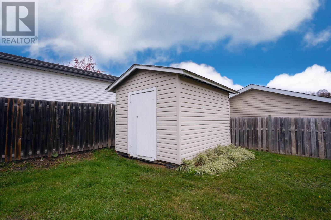145 Nottingham Cres Thunder Bay, Ontario P7G 1B5
$539,900
Welcome to 145 Nottingham Crescent, a home where comfort, care, and thoughtful updates come together in the heart of Sherwood Estates. Built in 1993, this 3+3 bedroom, 3 full bathroom bi-level residence has been lovingly maintained and beautifully refreshed. It is ready to welcome its next family and the memories they will create here. Step inside to a bright and open living room filled with natural light. The separate dining room provides an ideal setting for shared meals and celebrations, while the eat-in kitchen features oak cabinetry, built-in appliances, a dishwasher, and a breakfast bar that invites gathering and connection. The primary bedroom feels like a private retreat, thoughtfully designed with dual closets and a personal ensuite bathroom. Two additional bedrooms on the main floor offer flexibility for family, guests, or a home office. The fully finished lower level extends the home even further, creating space for both living and growing. Three additional bedrooms provide room for a larger family or multigenerational living. A spacious recreation room, complete with a gas fireplace, is ready for movie nights! The 3 piece bathroom includes a therapeutic tub, offering comfort and relaxation at the end of the day. Recent upgrades include new flooring, fresh paint, new windows, new carpeting in the basement, a re-sodded yard, a new driveway, and a newer furnace and central air unit. Every detail has been cared for, giving you peace of mind and a truly move-in ready experience. The fully fenced yard features a deck for outdoor enjoyment, along with space to build the garage that fits your needs. 145 Nottingham Crescent is more than a house. It is a place where memories will be made and life will be enjoyed. Welcome home. (id:50886)
Property Details
| MLS® Number | TB253432 |
| Property Type | Single Family |
| Community Name | Thunder Bay |
| Features | Paved Driveway |
| Storage Type | Storage Shed |
| Structure | Deck, Shed |
Building
| Bathroom Total | 3 |
| Bedrooms Above Ground | 3 |
| Bedrooms Below Ground | 3 |
| Bedrooms Total | 6 |
| Appliances | Dishwasher, Stove, Dryer, Refrigerator, Washer |
| Architectural Style | Bi-level |
| Basement Development | Finished |
| Basement Type | Full (finished) |
| Constructed Date | 1993 |
| Construction Style Attachment | Detached |
| Cooling Type | Central Air Conditioning |
| Exterior Finish | Brick, Siding |
| Fireplace Present | Yes |
| Fireplace Total | 1 |
| Heating Fuel | Natural Gas |
| Heating Type | Forced Air |
| Size Interior | 1,470 Ft2 |
| Utility Water | Municipal Water |
Parking
| No Garage |
Land
| Access Type | Road Access |
| Acreage | No |
| Fence Type | Fenced Yard |
| Sewer | Sanitary Sewer |
| Size Frontage | 59.0600 |
| Size Total Text | Under 1/2 Acre |
Rooms
| Level | Type | Length | Width | Dimensions |
|---|---|---|---|---|
| Basement | Bedroom | 12.9 x 9.1 | ||
| Basement | Bedroom | 10.7 x 12.3 | ||
| Basement | Bedroom | 9.9 x 8.9 | ||
| Basement | Recreation Room | 20.5 x 12.4 | ||
| Basement | Bathroom | 3 PC | ||
| Main Level | Living Room | 13.5 x 8.7 | ||
| Main Level | Primary Bedroom | 11.5 x 13.5 | ||
| Main Level | Kitchen | 17.8 x 11+JOG | ||
| Main Level | Bedroom | 11.2 x 11.3 | ||
| Main Level | Bedroom | 10.2 x 9.9 | ||
| Main Level | Dining Room | 9.9 x 12.4 | ||
| Main Level | Bathroom | 4 PC | ||
| Main Level | Ensuite | 4 PC |
https://www.realtor.ca/real-estate/29086763/145-nottingham-cres-thunder-bay-thunder-bay
Contact Us
Contact us for more information
Carrie Costa
Salesperson
www.generationsrealty.ca/
1141 Barton St
Thunder Bay, Ontario P7B 5N3
(807) 623-5011
(807) 623-3056
WWW.ROYALLEPAGETHUNDERBAY.COM
Vanny Costa
Salesperson
1141 Barton St
Thunder Bay, Ontario P7B 5N3
(807) 623-5011
(807) 623-3056
WWW.ROYALLEPAGETHUNDERBAY.COM

