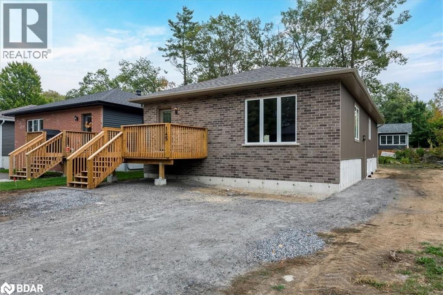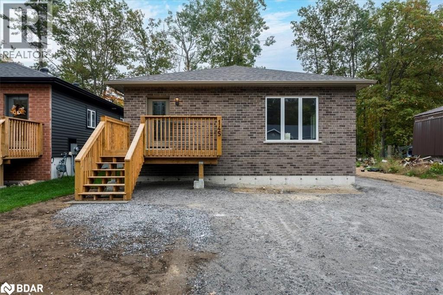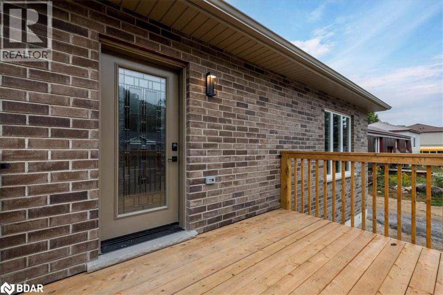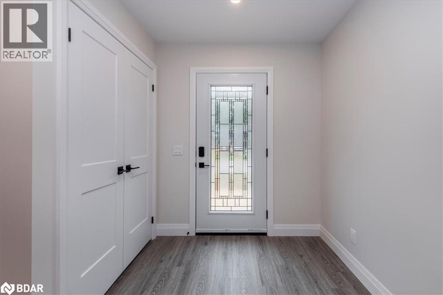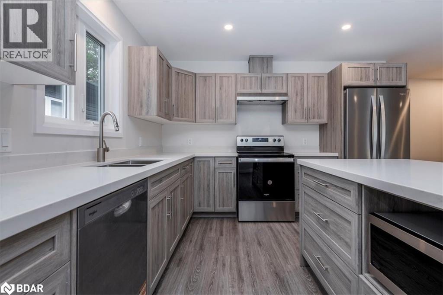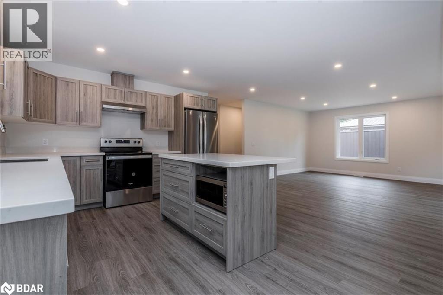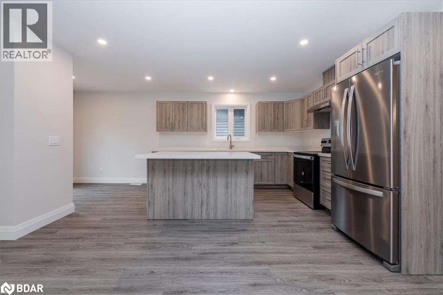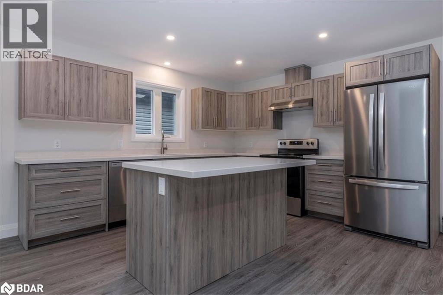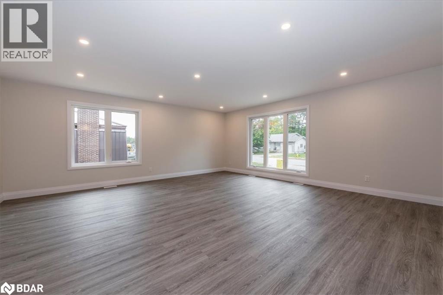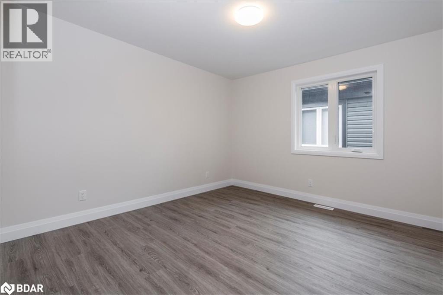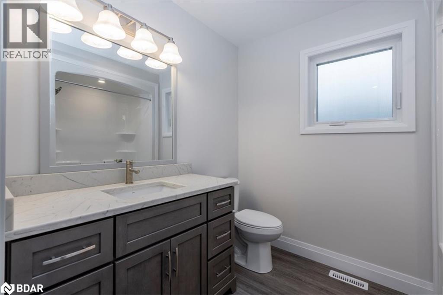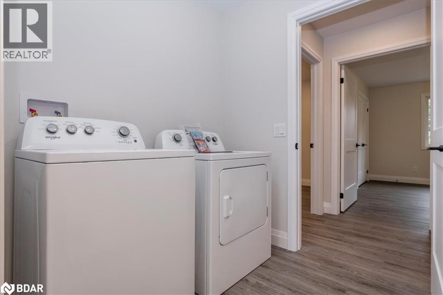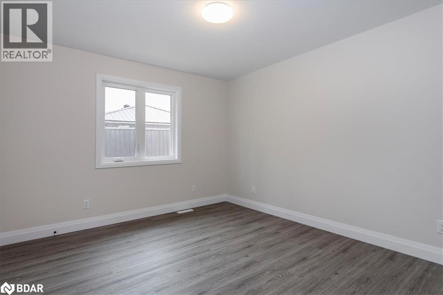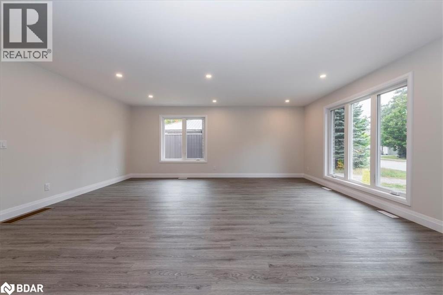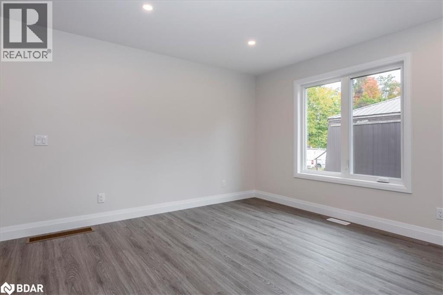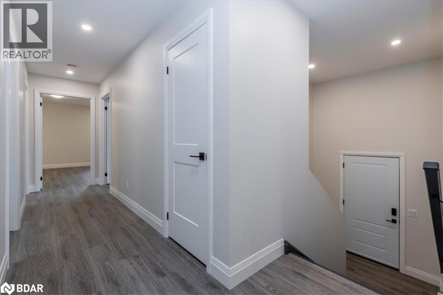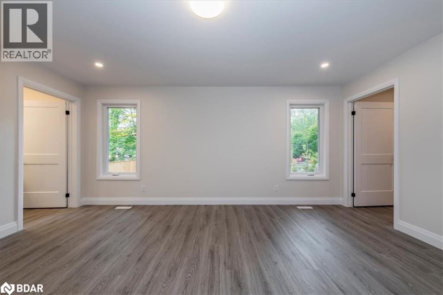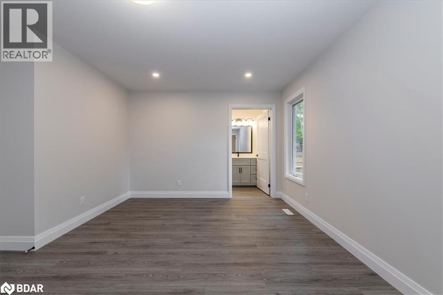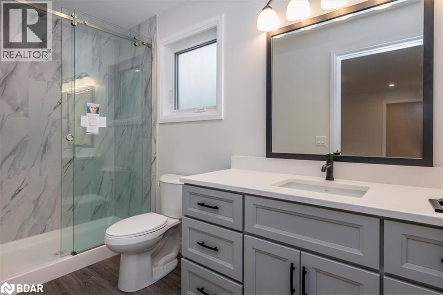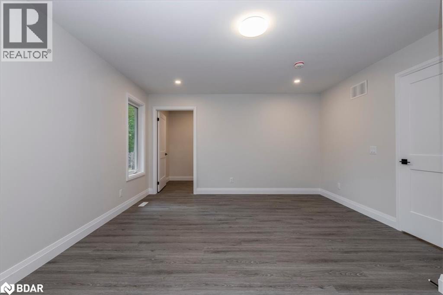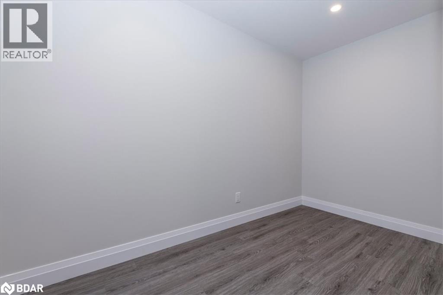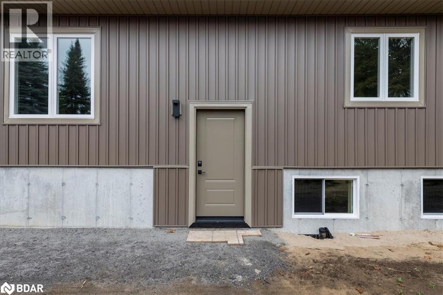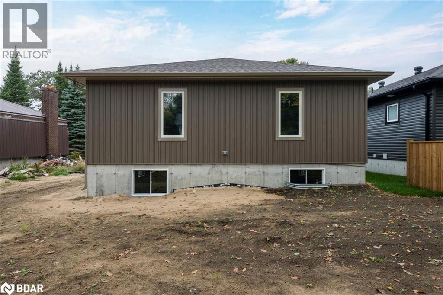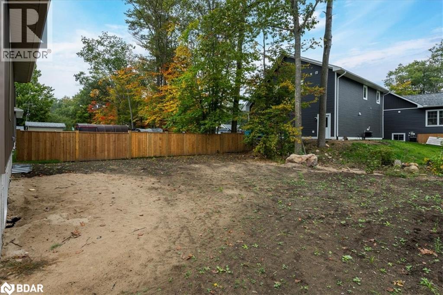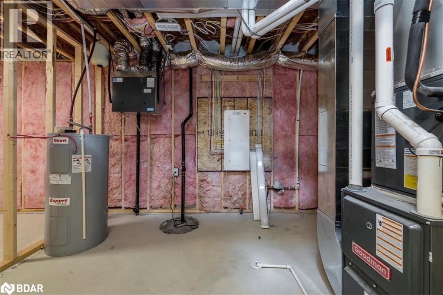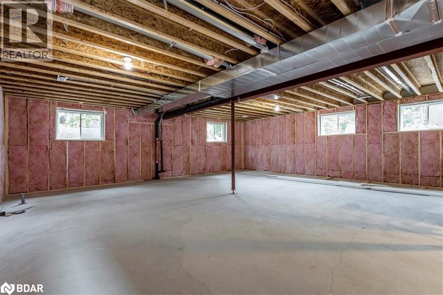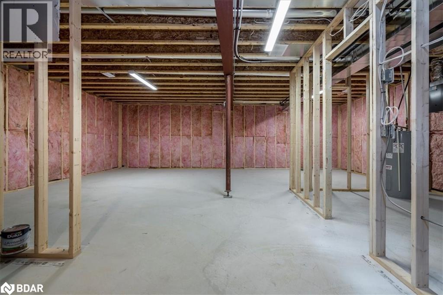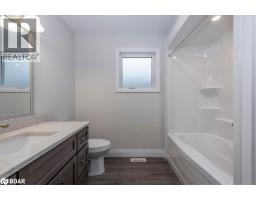145 Pine Street Gravenhurst, Ontario P1P 1B1
$599,000
Attention all down-sizers, first time home buyers, and investors! This beautiful 3 Bed 2 Bath Raised Bungalow with premium finishes throughout is over 1600 sq feet finished and is a new build that is completely move in ready for you! The open concept kitchen/dining/living room area features granite counter tops, a huge island, soft close shaker style cabinetry, brand-new stainless-steel appliances (Fridge, Stove, Dishwasher, Microwave), and premium flooring throughout the entire home! The three bedrooms are all a generous size, and the hallway is 51 wide with 36 doors throughout providing excellent accessibility. The master bedroom has a lovely 3-piece ensuite bath and a HUGE walk-in closet. **Additional photos available next week** (id:50886)
Property Details
| MLS® Number | 40769488 |
| Property Type | Single Family |
| Amenities Near By | Golf Nearby, Hospital, Park, Schools |
| Community Features | Quiet Area, Community Centre |
| Features | Crushed Stone Driveway, Sump Pump |
| Parking Space Total | 4 |
Building
| Bathroom Total | 2 |
| Bedrooms Above Ground | 3 |
| Bedrooms Total | 3 |
| Appliances | Dishwasher, Dryer, Microwave, Refrigerator, Stove, Water Meter, Washer, Hood Fan |
| Architectural Style | Raised Bungalow |
| Basement Development | Unfinished |
| Basement Type | Full (unfinished) |
| Constructed Date | 2025 |
| Construction Style Attachment | Detached |
| Cooling Type | Central Air Conditioning |
| Exterior Finish | Brick, Vinyl Siding |
| Foundation Type | Poured Concrete |
| Heating Fuel | Natural Gas |
| Heating Type | Forced Air |
| Stories Total | 1 |
| Size Interior | 1,600 Ft2 |
| Type | House |
| Utility Water | Municipal Water |
Land
| Access Type | Highway Access, Highway Nearby |
| Acreage | No |
| Land Amenities | Golf Nearby, Hospital, Park, Schools |
| Sewer | Municipal Sewage System |
| Size Depth | 133 Ft |
| Size Frontage | 41 Ft |
| Size Irregular | 0.124 |
| Size Total | 0.124 Ac|under 1/2 Acre |
| Size Total Text | 0.124 Ac|under 1/2 Acre |
| Zoning Description | R-1 |
Rooms
| Level | Type | Length | Width | Dimensions |
|---|---|---|---|---|
| Main Level | Full Bathroom | Measurements not available | ||
| Main Level | 4pc Bathroom | 12' x 6' | ||
| Main Level | Bedroom | 12'0'' x 17'0'' | ||
| Main Level | Bedroom | 12'0'' x 12'0'' | ||
| Main Level | Bedroom | 12'0'' x 17'0'' | ||
| Main Level | Living Room/dining Room | 20' x 17' | ||
| Main Level | Kitchen | 12'0'' x 12'0'' |
https://www.realtor.ca/real-estate/28857937/145-pine-street-gravenhurst
Contact Us
Contact us for more information
Sarah Higgins
Salesperson
(705) 733-2200
516 Bryne Drive, Unit I
Barrie, Ontario L4N 9P6
(705) 720-2200
(705) 733-2200

