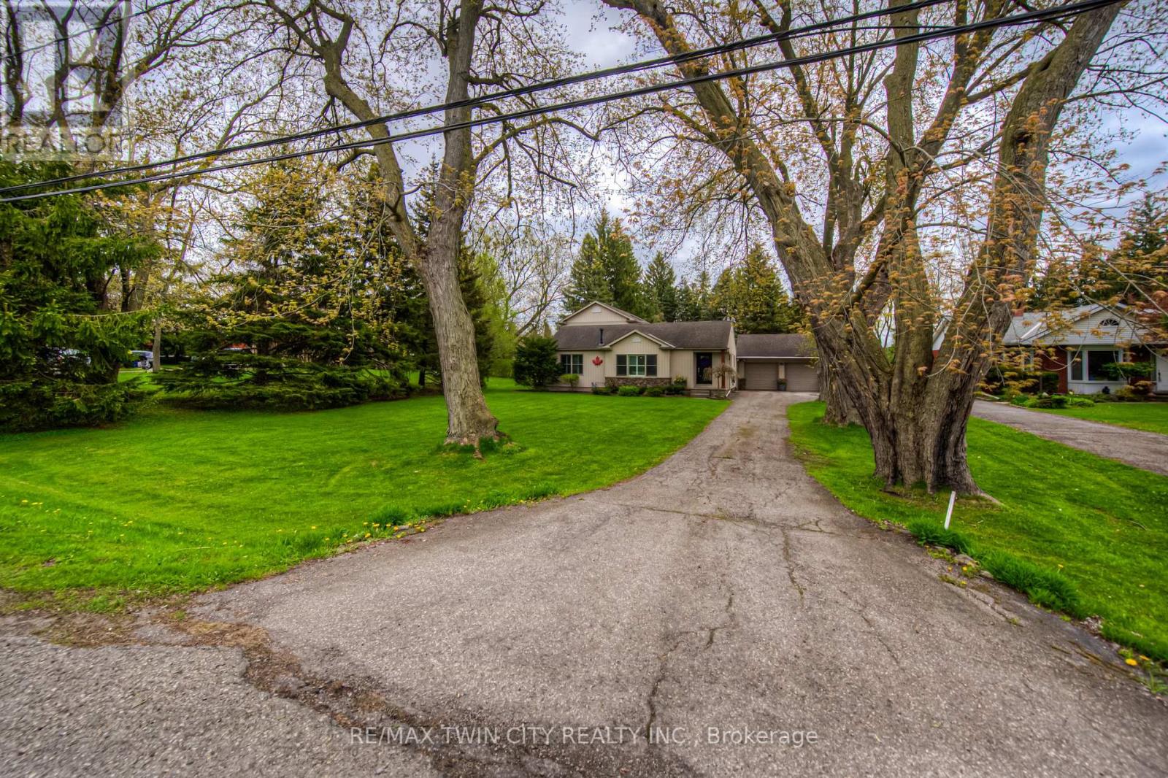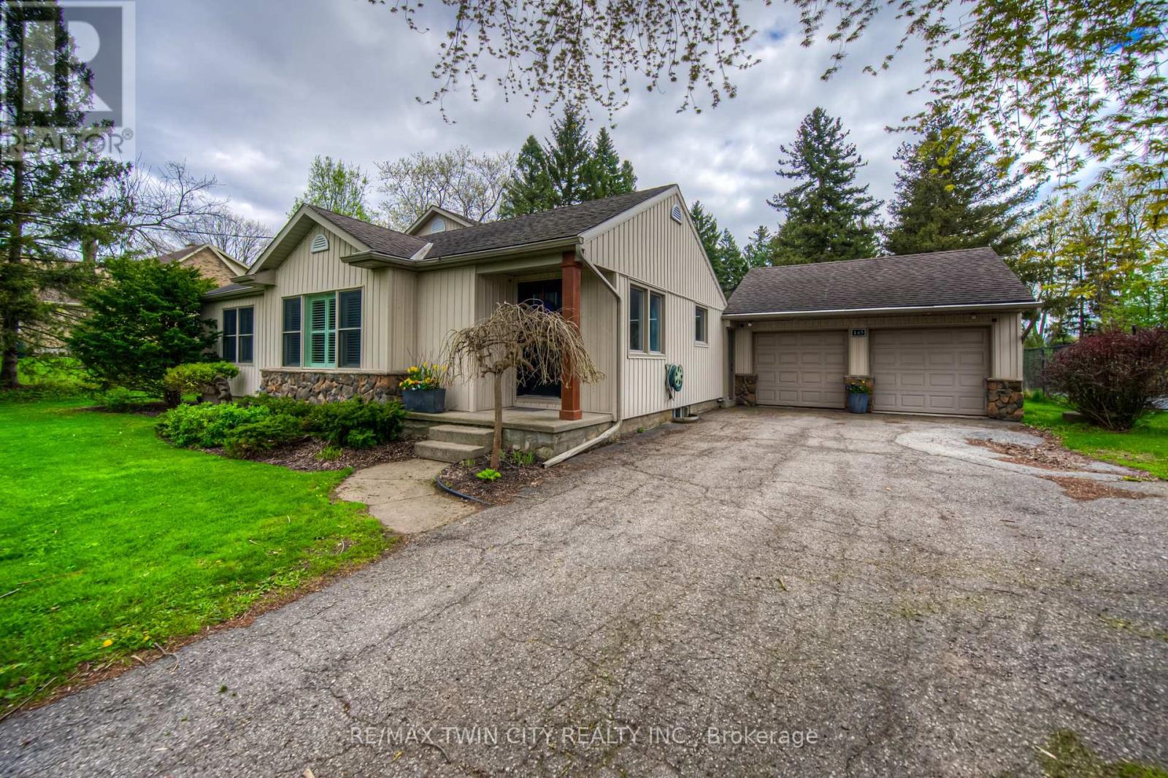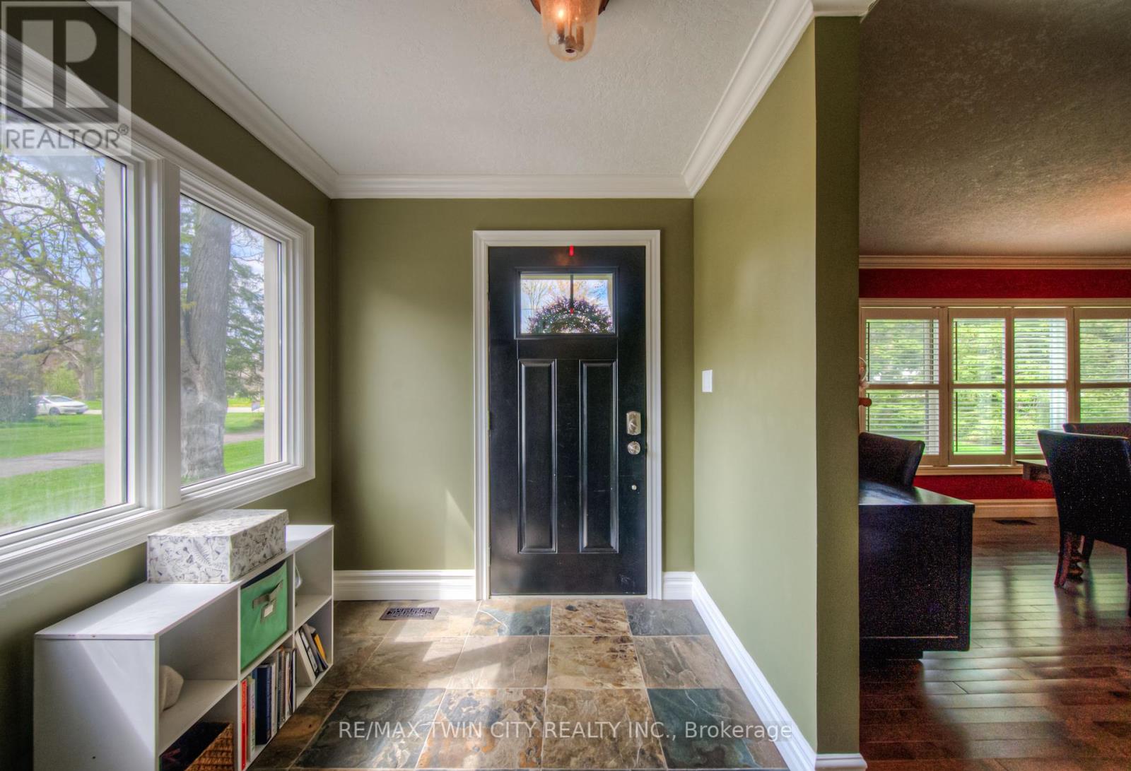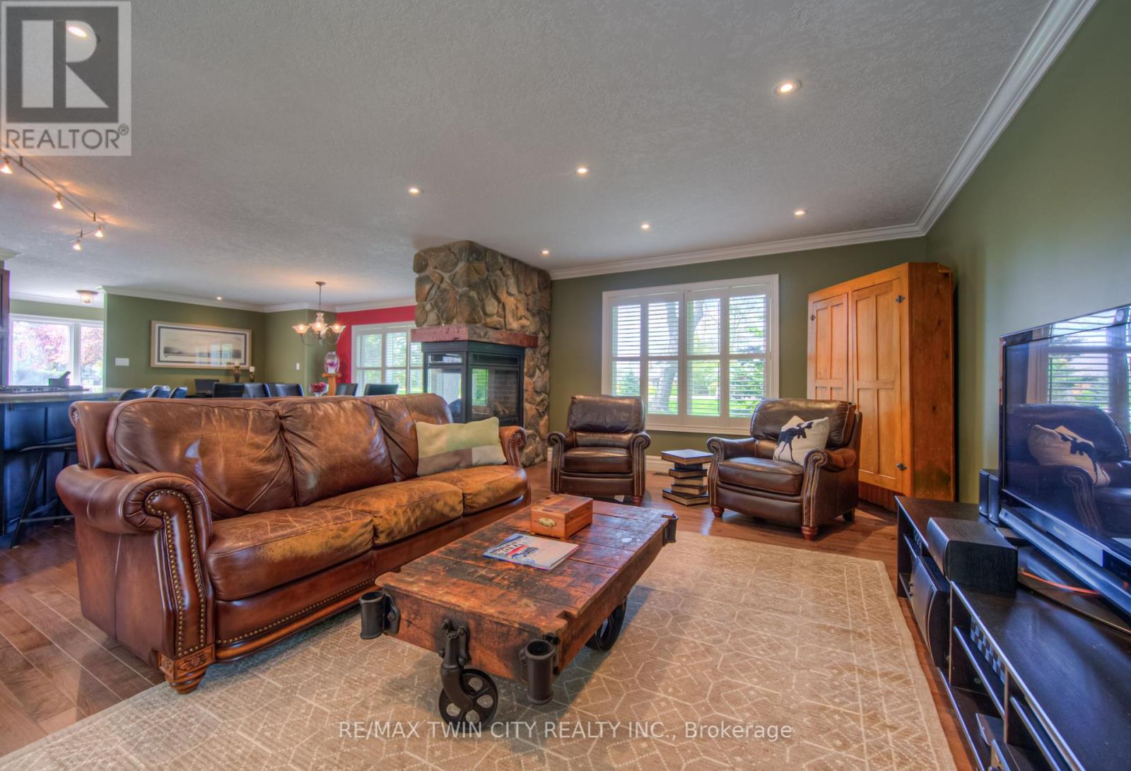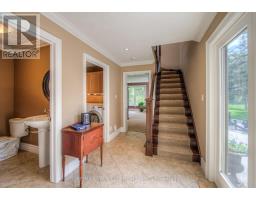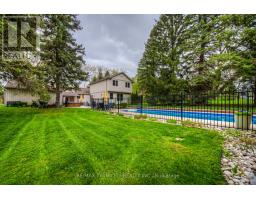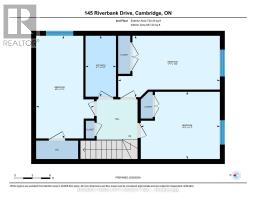145 Riverbank Drive Cambridge, Ontario N3H 4R6
$1,399,999
BUNGALOW SITTING ON 1 ACRE WITH INGROUND POOL. Welcome to 145 Riverbank Dr, located in Cambridge, ON This well maintained, spacious 4-bedroom, 3-bathroom bungalow backs onto a serene greenbelt with no rear neighbors, offering peaceful views and direct access to nature. Nestled on a lush, oversized lot with mature greenery, this property features an inground pool, hot tub, and even a stream from the Grand River flowing through the backyard perfect for outdoor relaxation or practicing your golf chipping game. The main-level primary suite is a true sanctuary, complete with its own jetted tub, a large walk-in closet, and a private ensuite bath. The bright and functional kitchen boasts ample cabinetry and counter space, with a picture-perfect window over the sink showcasing the tranquil backyard. Upstairs, you'll find three additional bedrooms and a full 4-piece bath ideal for families or guests. The unfinished basement offers endless potential create the rec room, gym, or home office of your dreams. With a 2-car garage, parking for 5 vehicles in the driveway, and a location close to golf, nature trails, shopping and local amenities, this one-of-a-kind property offers both lifestyle and opportunity. Dont miss your chance to call this home! (id:50886)
Property Details
| MLS® Number | X12138394 |
| Property Type | Single Family |
| Amenities Near By | Golf Nearby, Schools, Place Of Worship |
| Features | Conservation/green Belt |
| Parking Space Total | 7 |
| Pool Type | Inground Pool |
Building
| Bathroom Total | 3 |
| Bedrooms Above Ground | 4 |
| Bedrooms Total | 4 |
| Amenities | Fireplace(s) |
| Appliances | Central Vacuum, Water Softener, Blinds, Cooktop, Dishwasher, Oven, Stove |
| Architectural Style | Bungalow |
| Basement Development | Unfinished |
| Basement Type | N/a (unfinished) |
| Construction Style Attachment | Detached |
| Exterior Finish | Vinyl Siding |
| Fireplace Present | Yes |
| Foundation Type | Unknown |
| Heating Fuel | Natural Gas |
| Heating Type | Forced Air |
| Stories Total | 1 |
| Size Interior | 2,000 - 2,500 Ft2 |
| Type | House |
| Utility Water | Drilled Well |
Parking
| Attached Garage | |
| Garage |
Land
| Acreage | No |
| Land Amenities | Golf Nearby, Schools, Place Of Worship |
| Sewer | Septic System |
| Size Depth | 492 Ft |
| Size Frontage | 84 Ft ,1 In |
| Size Irregular | 84.1 X 492 Ft |
| Size Total Text | 84.1 X 492 Ft |
https://www.realtor.ca/real-estate/28290961/145-riverbank-drive-cambridge
Contact Us
Contact us for more information
Tony Johal
Broker
1400 Bishop St N Unit B
Cambridge, Ontario N1R 6W8
(519) 740-3690
(519) 740-7230
www.remaxtwincity.com/

