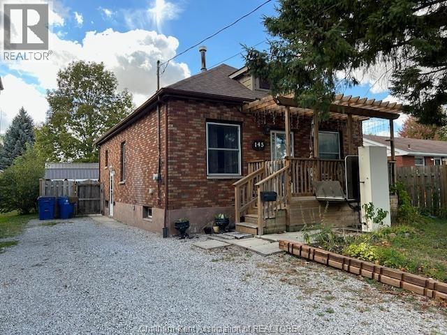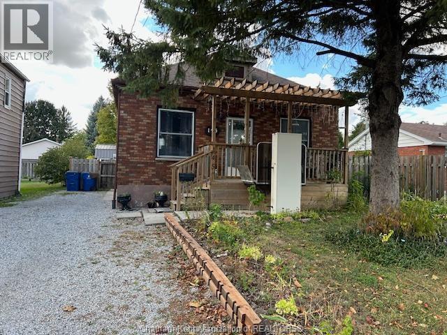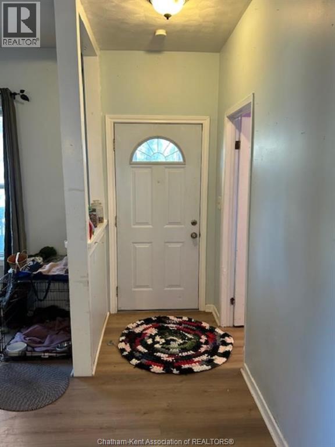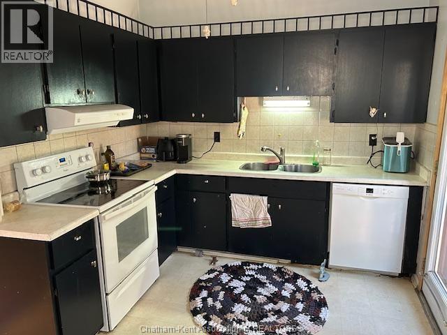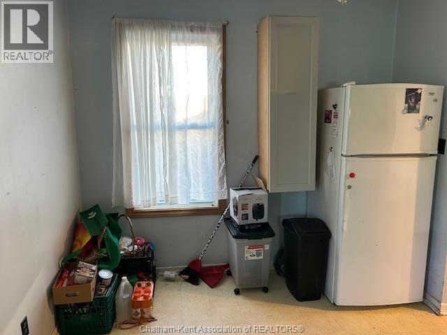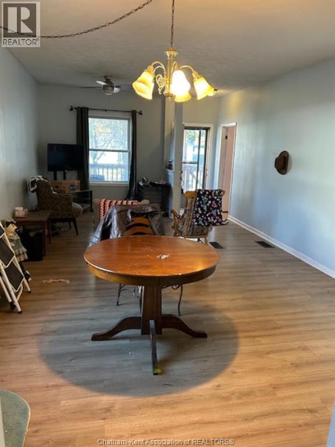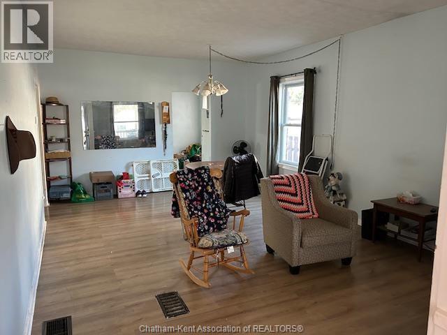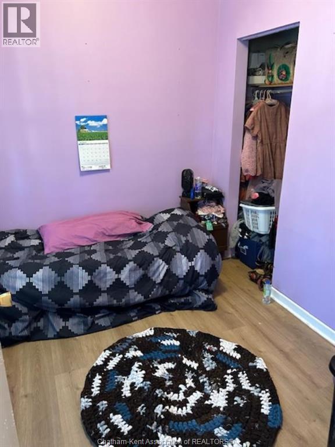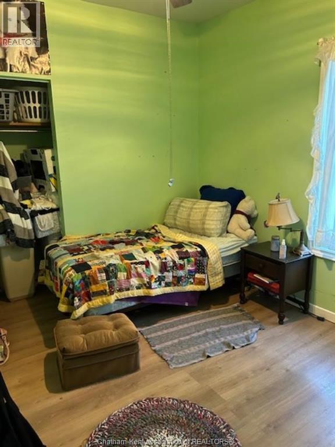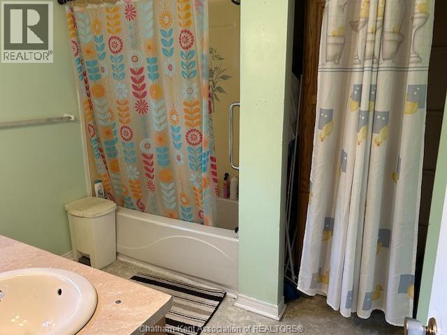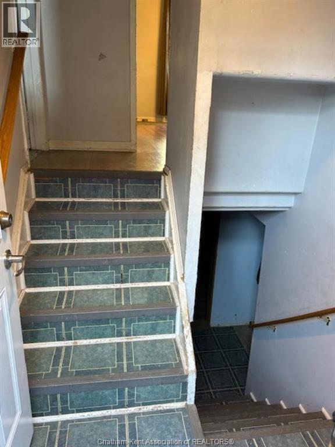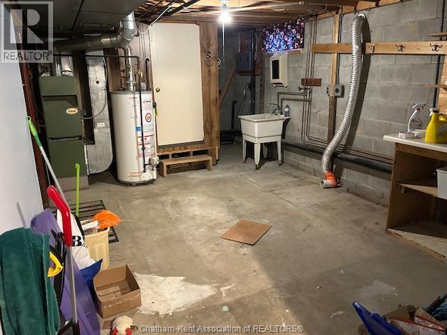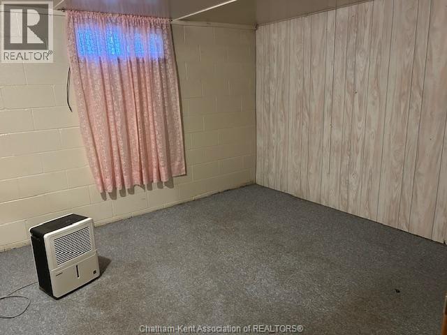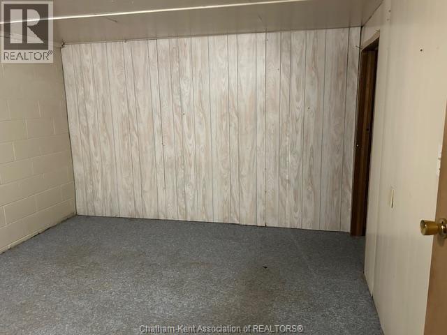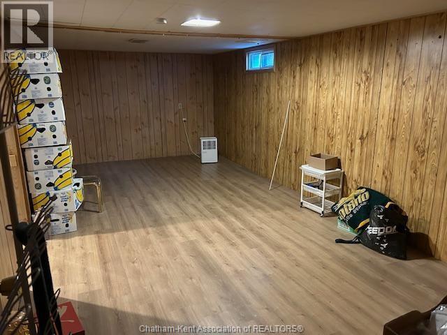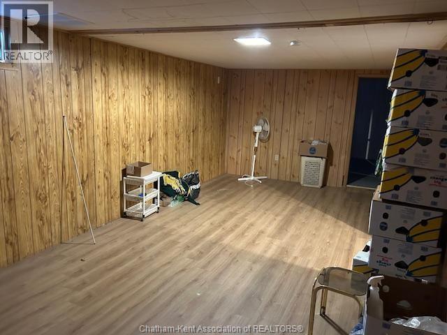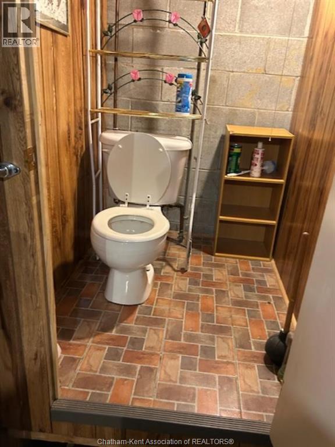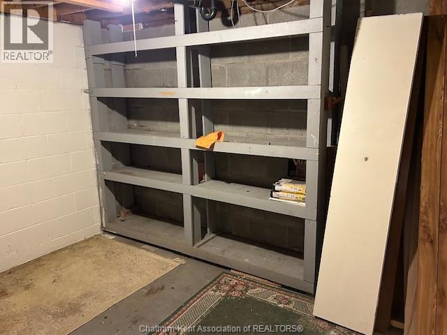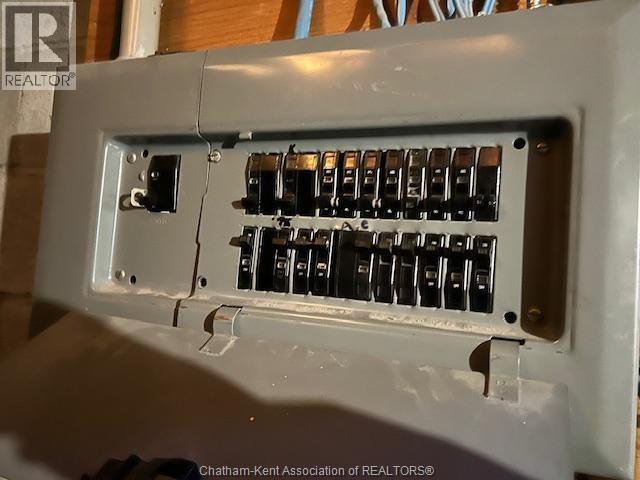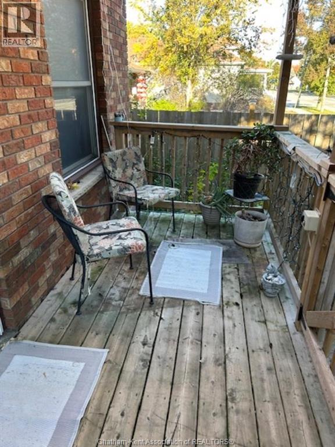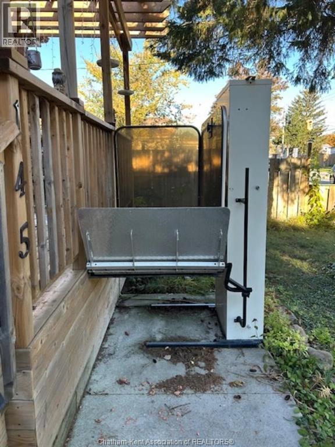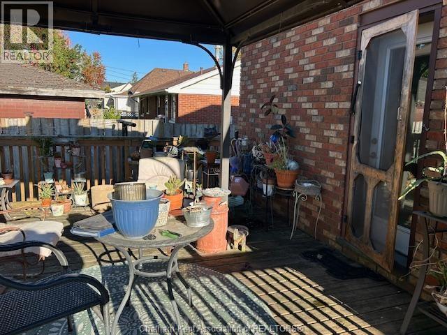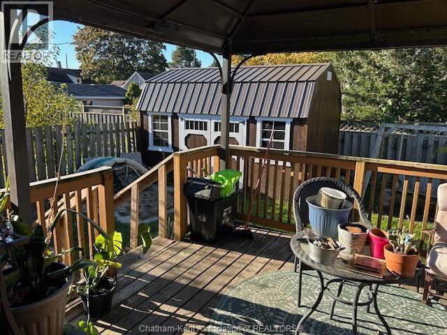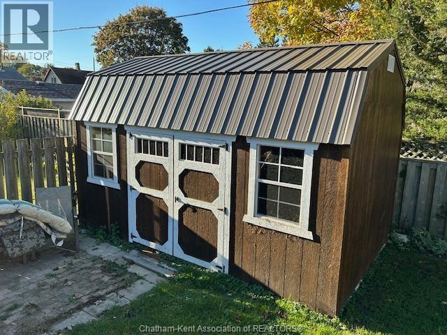145 Sandys Street Chatham, Ontario N7L 3P5
3 Bedroom
2 Bathroom
Ranch
Central Air Conditioning
Forced Air
Landscaped
$308,800
ALL BRICK RANCHER, WHEEL CHAIR ACCESSIBLE WITH ELEVATOR, 3+1 BEDROOMS, LARGE GREAT ROOM, DECK OFF THE KITCHEN, FULL FINISHED BASEMENT WITH 2 PIECE BATH, FAMILY ROOM ETC., FAG FURNACE AND CENTRAL AIR, EXTRA LARGE SHED, FENCED YARD CENTRALLY LOCATED CLOSE TO ALL AMENITIES INCLUDING THE PINES HIGHSCHOOL. THIS ONE IS A MUST TO SEE! DONT DELAY, CALL TODAY! (id:50886)
Property Details
| MLS® Number | 25025929 |
| Property Type | Single Family |
| Features | Double Width Or More Driveway, Gravel Driveway |
Building
| Bathroom Total | 2 |
| Bedrooms Above Ground | 2 |
| Bedrooms Below Ground | 1 |
| Bedrooms Total | 3 |
| Architectural Style | Ranch |
| Constructed Date | 1930 |
| Construction Style Attachment | Detached |
| Cooling Type | Central Air Conditioning |
| Exterior Finish | Brick |
| Flooring Type | Carpeted, Hardwood, Cushion/lino/vinyl |
| Foundation Type | Block |
| Half Bath Total | 1 |
| Heating Fuel | Natural Gas |
| Heating Type | Forced Air |
| Stories Total | 1 |
| Type | House |
Parking
| Other |
Land
| Acreage | No |
| Fence Type | Fence |
| Landscape Features | Landscaped |
| Size Irregular | 40.14 X 101.7 |
| Size Total Text | 40.14 X 101.7 |
| Zoning Description | Res |
Rooms
| Level | Type | Length | Width | Dimensions |
|---|---|---|---|---|
| Basement | Other | 11 ft | 8 ft ,4 in | 11 ft x 8 ft ,4 in |
| Basement | Storage | 18 ft | 11 ft | 18 ft x 11 ft |
| Basement | 2pc Bathroom | 5 ft | 5 ft | 5 ft x 5 ft |
| Basement | Family Room | 11 ft ,3 in | 25 ft | 11 ft ,3 in x 25 ft |
| Basement | Other | 11 ft ,6 in | 11 ft ,3 in | 11 ft ,6 in x 11 ft ,3 in |
| Main Level | 4pc Bathroom | 9 ft ,3 in | 7 ft | 9 ft ,3 in x 7 ft |
| Main Level | Primary Bedroom | 10 ft ,9 in | 8 ft | 10 ft ,9 in x 8 ft |
| Main Level | Bedroom | 11 ft ,6 in | 11 ft ,3 in | 11 ft ,6 in x 11 ft ,3 in |
| Main Level | Kitchen | 9 ft ,8 in | 14 ft | 9 ft ,8 in x 14 ft |
| Main Level | Living Room/dining Room | 13 ft ,3 in | 25 ft ,8 in | 13 ft ,3 in x 25 ft ,8 in |
https://www.realtor.ca/real-estate/28987166/145-sandys-street-chatham
Contact Us
Contact us for more information
Dennis Craievich
Sales Person
(519) 352-2489
remaxchatham.ca/
RE/MAX Preferred Realty Ltd.
250 St. Clair St.
Chatham, Ontario N7L 3J9
250 St. Clair St.
Chatham, Ontario N7L 3J9
(519) 352-2840
(519) 352-2489
www.remax-preferred-on.com/

