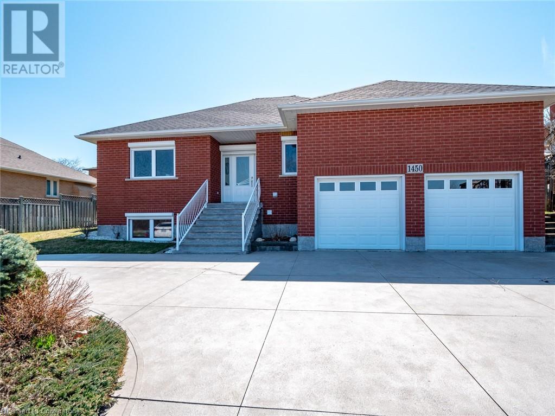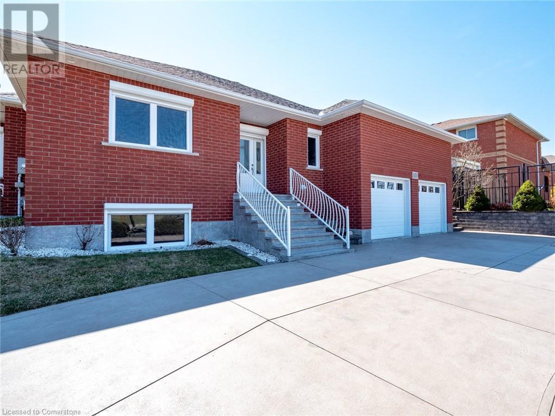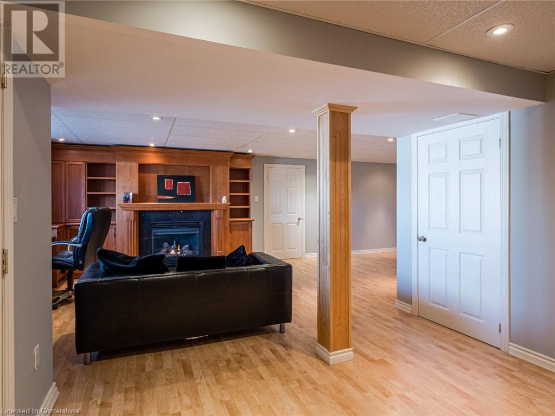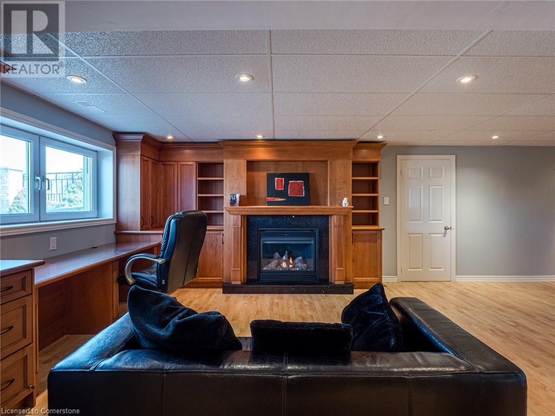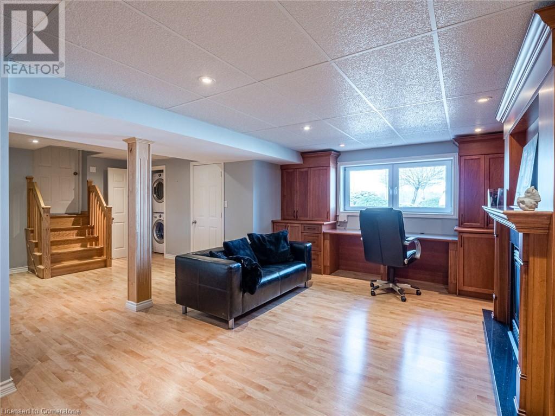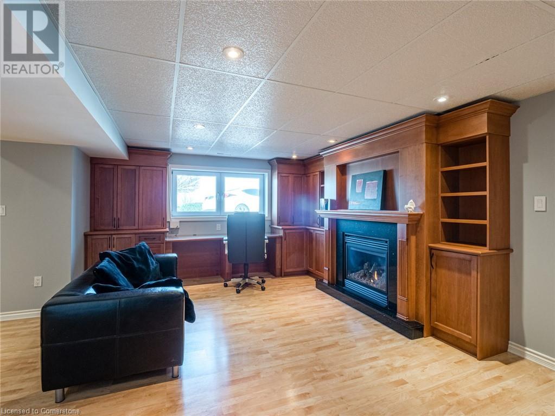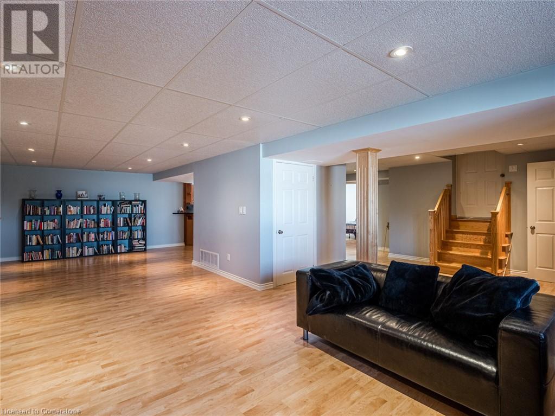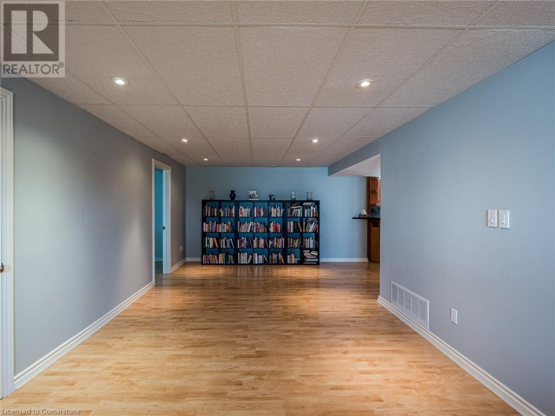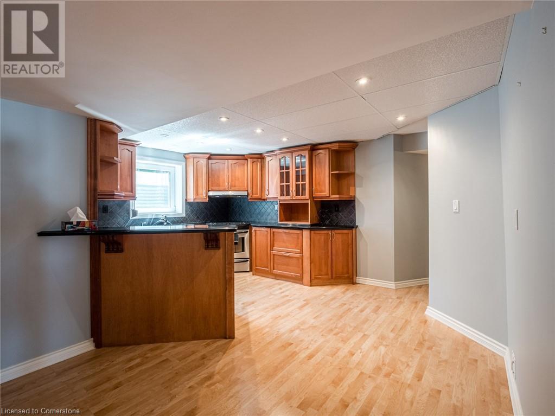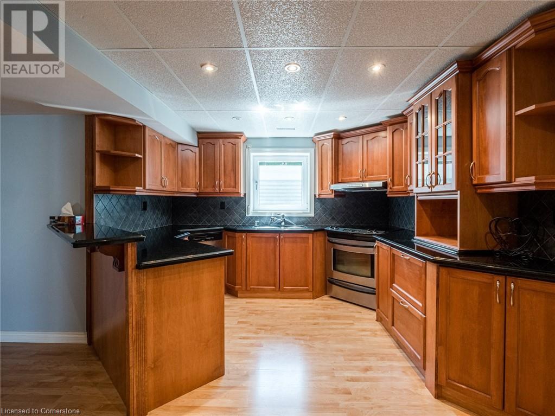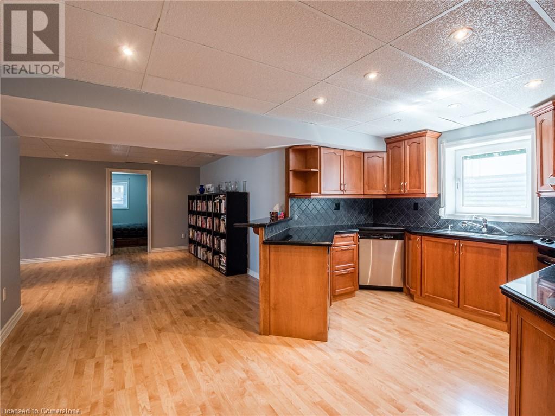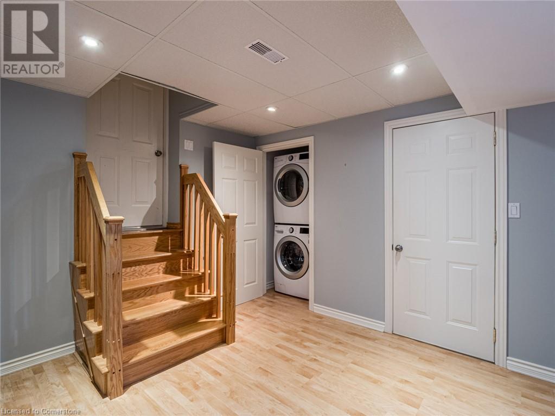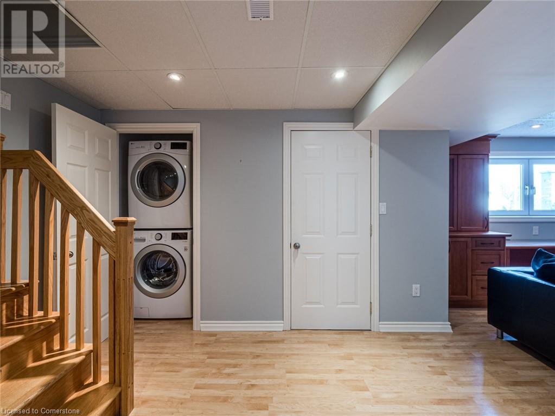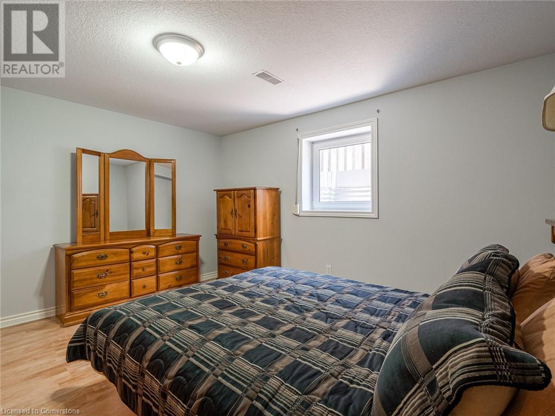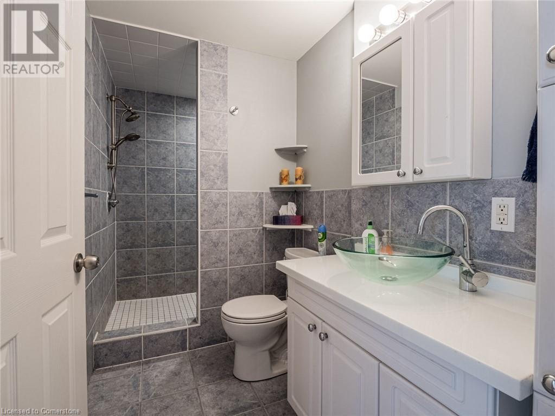1450 Limeridge Road E Unit# Basement Hamilton, Ontario L8W 3J9
$2,300 MonthlyHeat, Electricity, Water
Prime location next to Mountain Brow Blvd and Albion Falls with quick access to the Redhill and Linc! This EXECUTIVE basement apartment offers approximately 1,483 sq. ft. of bright, meticulously maintained living space. Features include a modern kitchen with granite countertops, brand-new appliances, and in-suite laundry, plus a built-in workspace ideal for working from home. The unit boasts two spacious bedrooms, a full bathroom, and a large living/dining area with an inviting fireplace. Enjoy the convenience of a private entrance through the garage, on-site parking for one vehicle, and oversized windows that fill the space with natural light. Super clean and move-in ready—it shows 10/10! A++++ tenants only, please! (id:50886)
Property Details
| MLS® Number | 40685656 |
| Property Type | Single Family |
| AmenitiesNearBy | Golf Nearby, Park, Public Transit, Shopping |
| CommunityFeatures | Community Centre |
| Features | Conservation/green Belt |
| ParkingSpaceTotal | 1 |
Building
| BathroomTotal | 1 |
| BedroomsBelowGround | 2 |
| BedroomsTotal | 2 |
| Appliances | Dishwasher, Dryer, Refrigerator, Stove, Washer, Window Coverings |
| ArchitecturalStyle | Bungalow |
| BasementDevelopment | Finished |
| BasementType | Full (finished) |
| ConstructedDate | 2003 |
| ConstructionStyleAttachment | Detached |
| CoolingType | Central Air Conditioning |
| ExteriorFinish | Brick |
| FireplaceFuel | Electric |
| FireplacePresent | Yes |
| FireplaceTotal | 1 |
| FireplaceType | Other - See Remarks |
| FoundationType | Poured Concrete |
| HeatingFuel | Electric, Natural Gas |
| HeatingType | Forced Air |
| StoriesTotal | 1 |
| SizeInterior | 1483 Sqft |
| Type | House |
| UtilityWater | Municipal Water |
Parking
| Attached Garage |
Land
| AccessType | Road Access |
| Acreage | No |
| LandAmenities | Golf Nearby, Park, Public Transit, Shopping |
| Sewer | Municipal Sewage System |
| SizeDepth | 100 Ft |
| SizeFrontage | 78 Ft |
| SizeTotalText | Under 1/2 Acre |
| ZoningDescription | B1 |
Rooms
| Level | Type | Length | Width | Dimensions |
|---|---|---|---|---|
| Basement | 3pc Bathroom | Measurements not available | ||
| Basement | Bedroom | 11'10'' x 11'2'' | ||
| Basement | Bedroom | 13'6'' x 11'9'' | ||
| Basement | Living Room/dining Room | 31'9'' x 11'1'' | ||
| Basement | Living Room | 31'9'' x 11'1'' | ||
| Basement | Kitchen | 10'9'' x 9'5'' |
https://www.realtor.ca/real-estate/27745030/1450-limeridge-road-e-unit-basement-hamilton
Interested?
Contact us for more information
Rob Golfi
Salesperson
1 Markland Street
Hamilton, Ontario L8P 2J5

