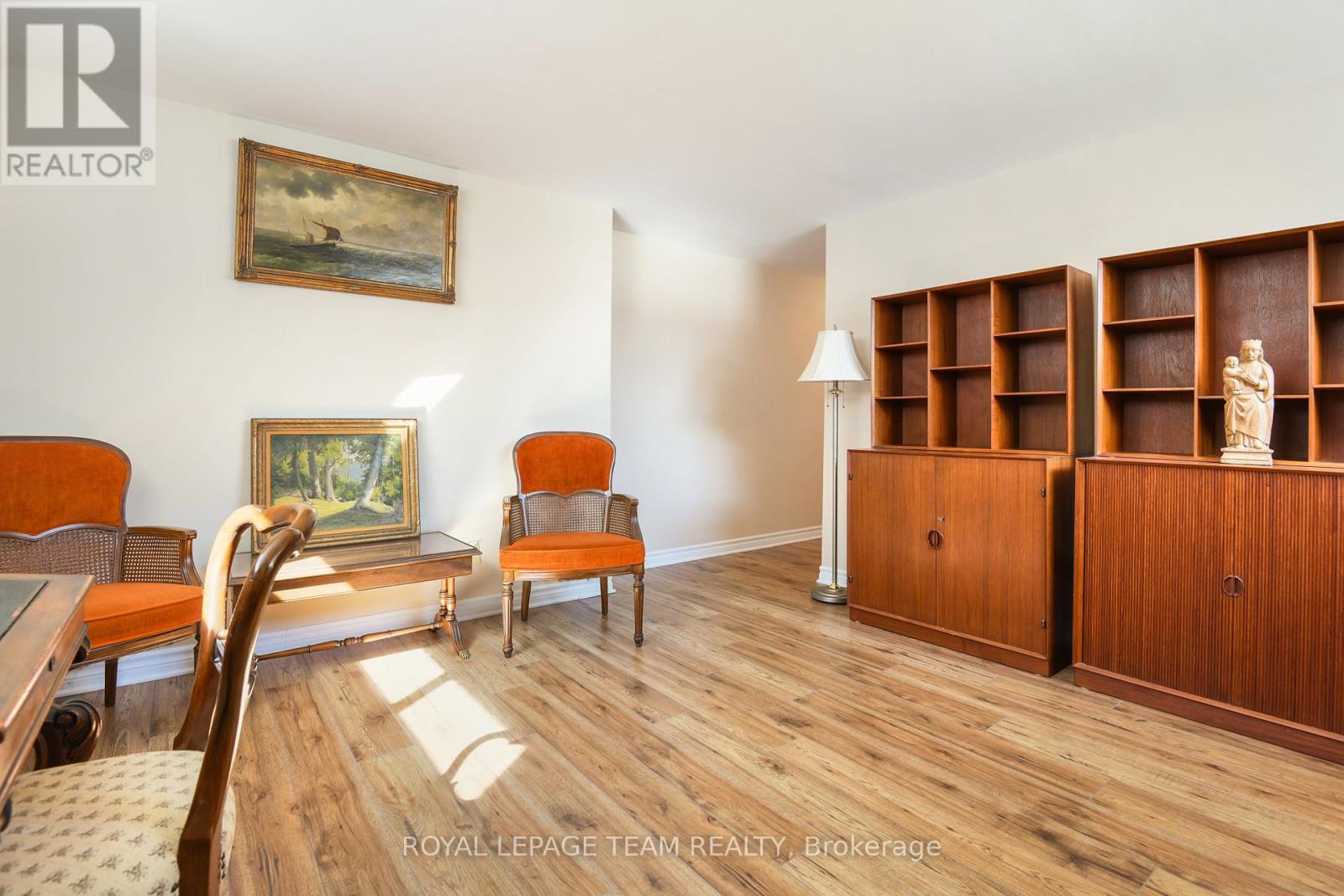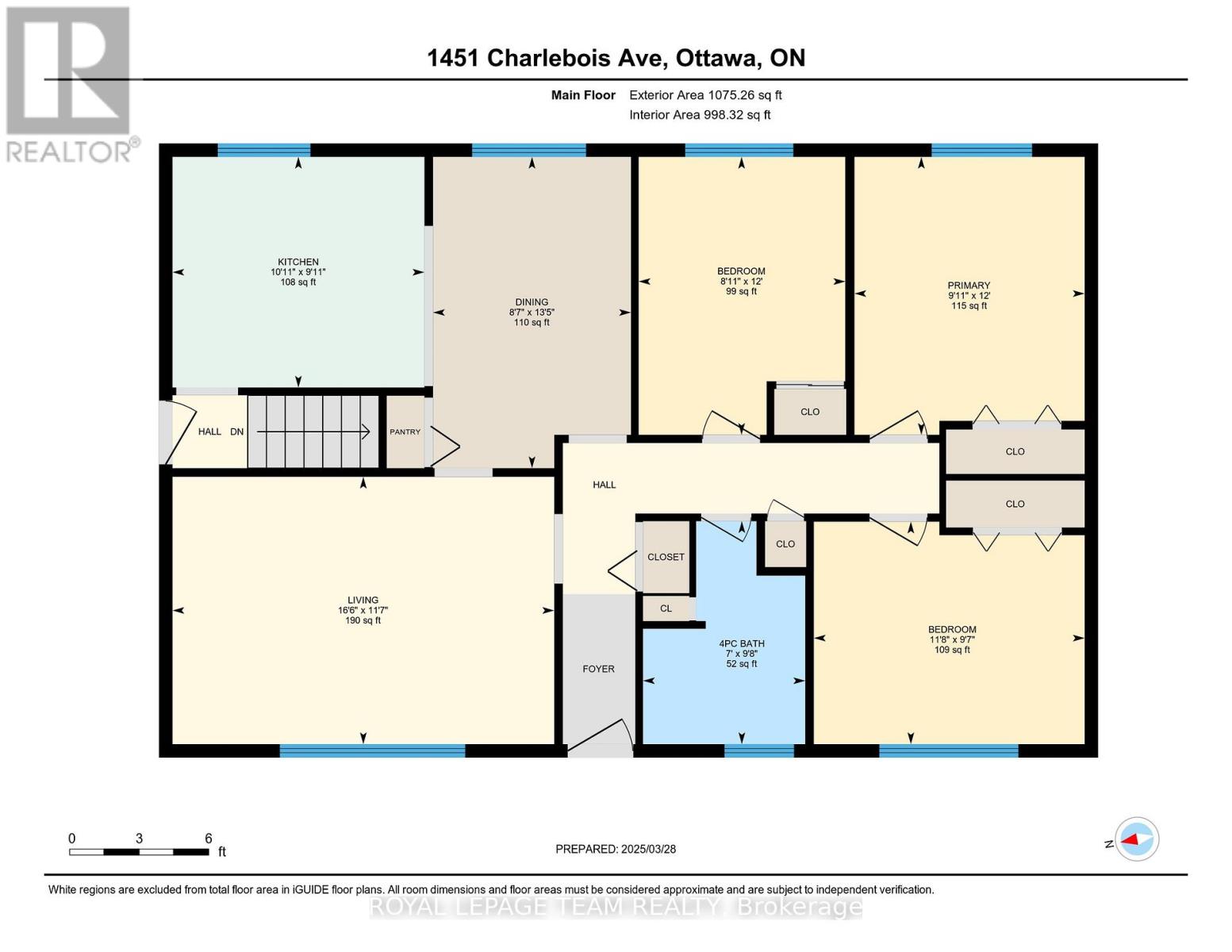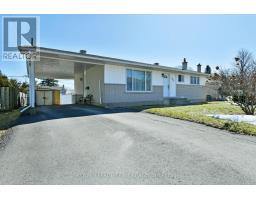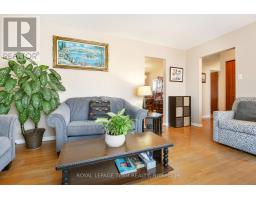1451 Charlebois Avenue Ottawa, Ontario K1E 1J8
$639,000
There is a house in Orleans, that's waiting just for you! Welcome to 1451 Charlebois Avenue. Compact 4 bedroom bungalow located in a mature part of town. This solid brick home offers 3 bedrooms, full bath, bright living room, dining area and upgraded kitchen on the main level. Lower level has 1 large bedroom/office, full bathroom, kitchenette, rec room, laundry room and small workshop. Exterior has a carport, paved driveway, storage shed & partially fenced yard with a beautiful cedar hedge. Located within close proximity to Place d'Orleans shopping centre, restaurants, 2 schools, parks, Shenkman Arts Centre, public transit system, great hiking/biking trails and more. Don't miss your opportunity to live in this family friendly neighbourhood. ** This is a linked property.** (id:50886)
Property Details
| MLS® Number | X12050057 |
| Property Type | Single Family |
| Community Name | 1102 - Bilberry Creek/Queenswood Heights |
| Amenities Near By | Schools, Public Transit, Park |
| Community Features | School Bus, Community Centre |
| Features | Paved Yard |
| Parking Space Total | 4 |
Building
| Bathroom Total | 2 |
| Bedrooms Above Ground | 3 |
| Bedrooms Below Ground | 1 |
| Bedrooms Total | 4 |
| Appliances | Water Meter |
| Architectural Style | Bungalow |
| Basement Development | Finished |
| Basement Type | Full (finished) |
| Construction Style Attachment | Detached |
| Cooling Type | Central Air Conditioning |
| Exterior Finish | Brick, Vinyl Siding |
| Foundation Type | Concrete |
| Heating Fuel | Natural Gas |
| Heating Type | Forced Air |
| Stories Total | 1 |
| Type | House |
| Utility Water | Municipal Water |
Parking
| Carport | |
| No Garage |
Land
| Acreage | No |
| Land Amenities | Schools, Public Transit, Park |
| Sewer | Sanitary Sewer |
| Size Depth | 91 Ft |
| Size Frontage | 66 Ft |
| Size Irregular | 66 X 91 Ft |
| Size Total Text | 66 X 91 Ft |
| Zoning Description | Residential |
Rooms
| Level | Type | Length | Width | Dimensions |
|---|---|---|---|---|
| Basement | Bathroom | 2.28 m | 2.04 m | 2.28 m x 2.04 m |
| Basement | Utility Room | 3.93 m | 7.34 m | 3.93 m x 7.34 m |
| Basement | Workshop | 3.56 m | 4.29 m | 3.56 m x 4.29 m |
| Basement | Family Room | 3.96 m | 3.77 m | 3.96 m x 3.77 m |
| Basement | Other | 2.98 m | 3.53 m | 2.98 m x 3.53 m |
| Basement | Bedroom 4 | 2.98 m | 4.29 m | 2.98 m x 4.29 m |
| Main Level | Kitchen | 2.77 m | 33.08 m | 2.77 m x 33.08 m |
| Main Level | Dining Room | 4.11 m | 2.65 m | 4.11 m x 2.65 m |
| Main Level | Living Room | 3.56 m | 5.05 m | 3.56 m x 5.05 m |
| Main Level | Primary Bedroom | 3.65 m | 2.77 m | 3.65 m x 2.77 m |
| Main Level | Bedroom 2 | 2.95 m | 3.59 m | 2.95 m x 3.59 m |
| Main Level | Bedroom 3 | 3.65 m | 2.47 m | 3.65 m x 2.47 m |
| Main Level | Bathroom | 2.98 m | 2.13 m | 2.98 m x 2.13 m |
Utilities
| Cable | Installed |
| Sewer | Installed |
Contact Us
Contact us for more information
Ruth (Mary) Goodfellow
Salesperson
48 Mill Street
Almonte, Ontario K0A 1A0
(613) 256-1860
(613) 256-3131
www.teamrealty.ca/







































































