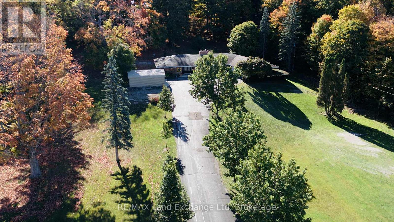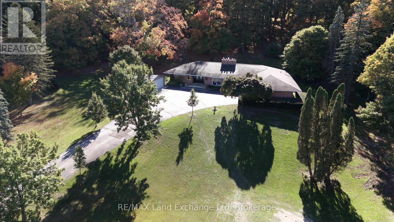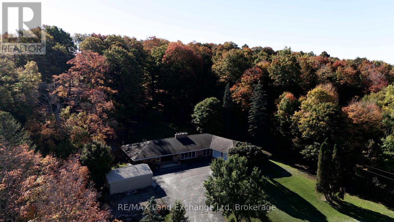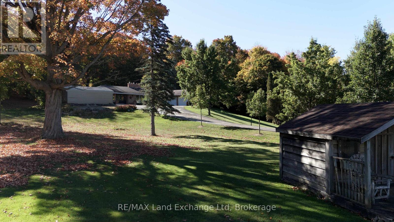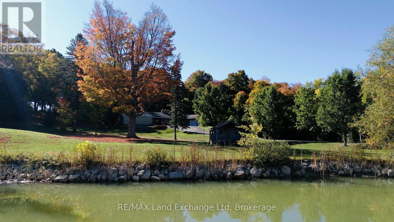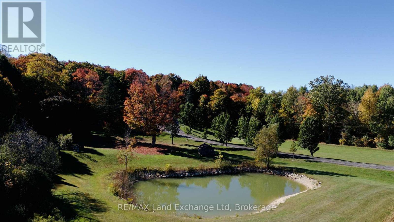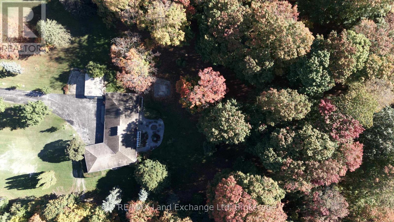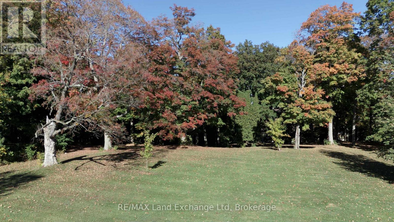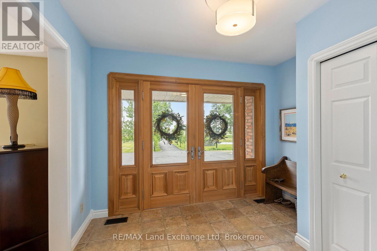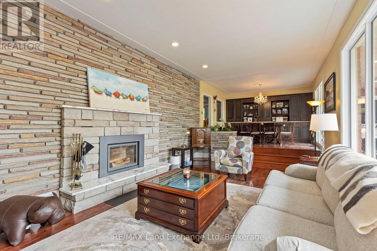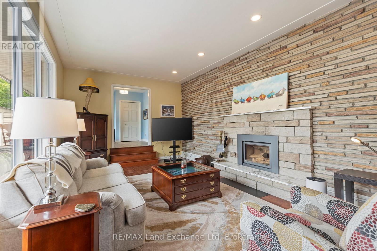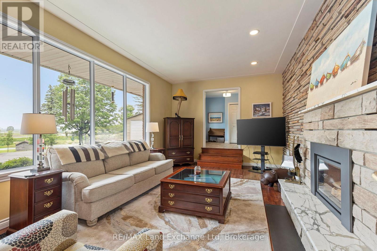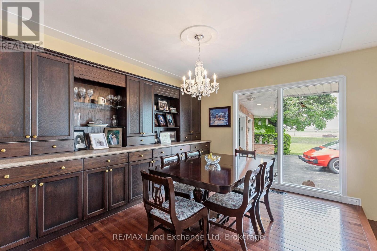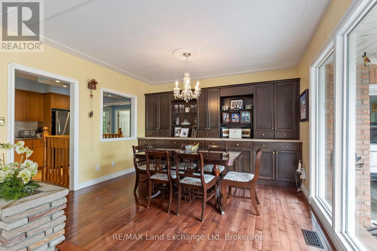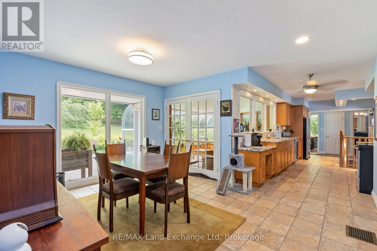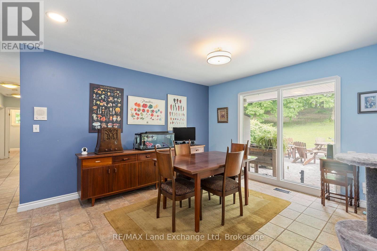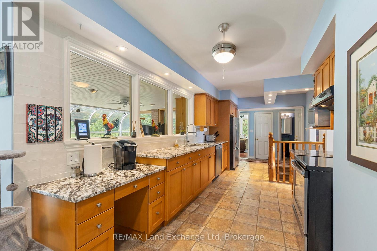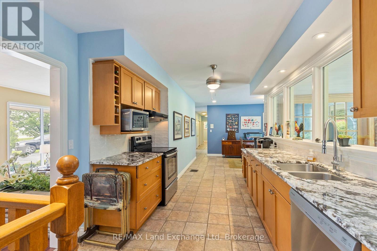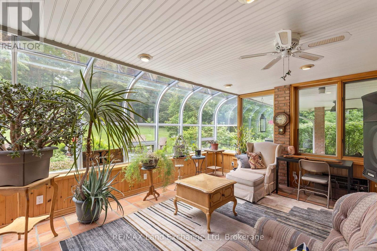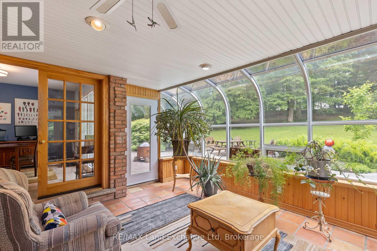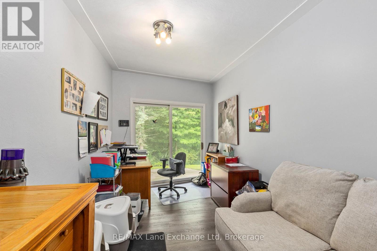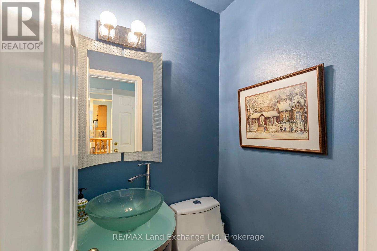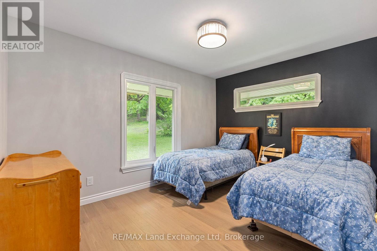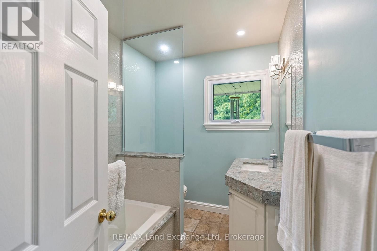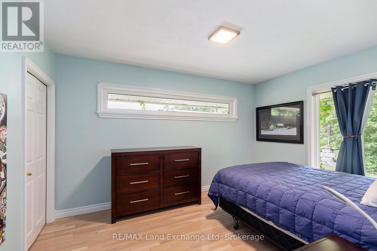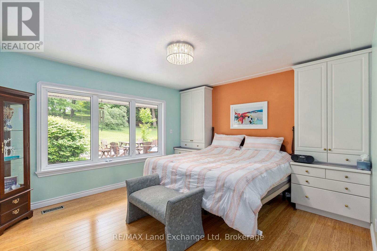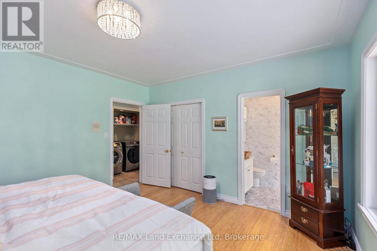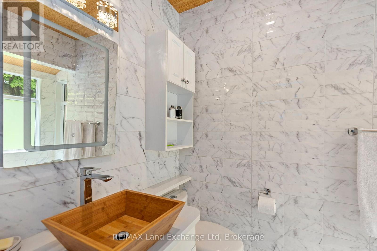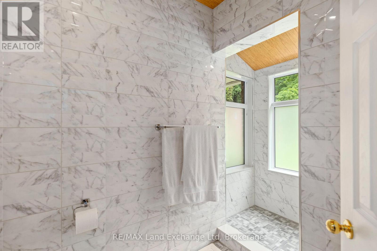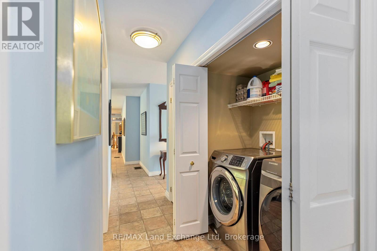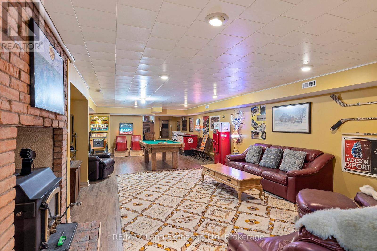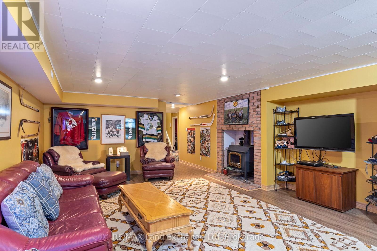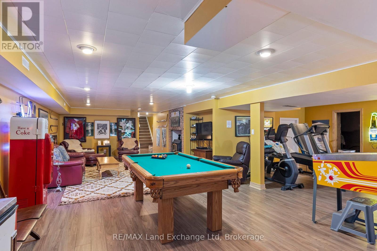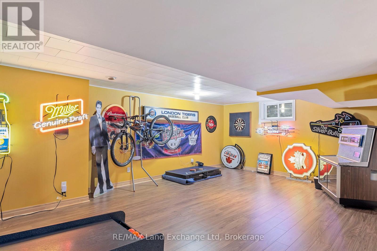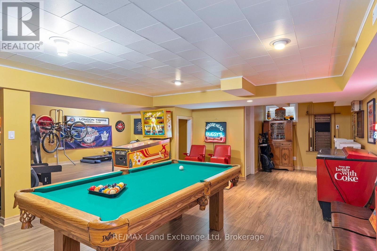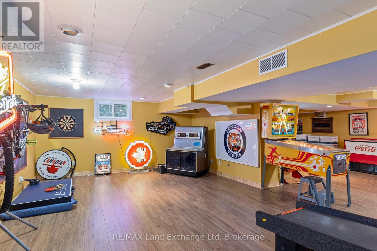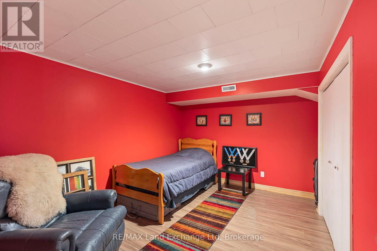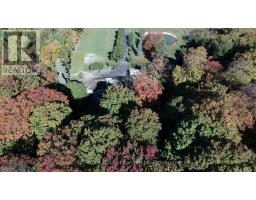14519 Elginfield Road Middlesex Centre, Ontario N0M 2J0
$1,499,900
Discover your dream retreat on this stunning 5.7-acre country estate, where tranquility meets modern living. Nestled at the southern edge of the property is your own private camping spot - perfect for weekend getaways, family adventures, or peaceful escapes. Spend sunny days swimming in the picturesque pond, surrounded by nature's beauty and serenity. This mid-century modern home features three spacious bedrooms and an expansive open layout ideal for entertaining. The seamless flow between living spaces creates a warm and inviting atmosphere, while the four-season sunroom lets you bask in natural light year-round. For hobbyists or DIY enthusiasts, the property includes a two-car garage and a detached workshop, offering plenty of room for tools, toys, and creative projects. And when it's time to unwind, the ultimate man cave basement provides the perfect space to relax or host gatherings with friends. A rare find, this estate combines privacy, outdoor enjoyment, and modern amenities into one exceptional property. Don't miss your chance to call it home! (id:50886)
Property Details
| MLS® Number | X12472625 |
| Property Type | Single Family |
| Community Name | Rural Middlesex Centre |
| Features | Lane, Hilly |
| Parking Space Total | 10 |
Building
| Bathroom Total | 3 |
| Bedrooms Above Ground | 3 |
| Bedrooms Total | 3 |
| Amenities | Fireplace(s) |
| Appliances | Water Heater |
| Architectural Style | Bungalow |
| Basement Development | Partially Finished |
| Basement Type | Full (partially Finished) |
| Construction Style Attachment | Detached |
| Cooling Type | Central Air Conditioning |
| Exterior Finish | Brick |
| Fireplace Present | Yes |
| Fireplace Total | 2 |
| Fireplace Type | Woodstove |
| Foundation Type | Poured Concrete |
| Half Bath Total | 1 |
| Heating Fuel | Geo Thermal |
| Heating Type | Forced Air |
| Stories Total | 1 |
| Size Interior | 2,000 - 2,500 Ft2 |
| Type | House |
| Utility Water | Dug Well |
Parking
| Attached Garage | |
| Garage |
Land
| Acreage | No |
| Sewer | Septic System |
| Size Depth | 835 Ft |
| Size Frontage | 300 Ft ,8 In |
| Size Irregular | 300.7 X 835 Ft |
| Size Total Text | 300.7 X 835 Ft |
| Zoning Description | Ag3 |
Rooms
| Level | Type | Length | Width | Dimensions |
|---|---|---|---|---|
| Basement | Recreational, Games Room | 12.65 m | 9.01 m | 12.65 m x 9.01 m |
| Basement | Other | 6.82 m | 3.84 m | 6.82 m x 3.84 m |
| Basement | Bedroom | 2.96 m | 3.83 m | 2.96 m x 3.83 m |
| Basement | Cold Room | 4.45 m | 2.39 m | 4.45 m x 2.39 m |
| Basement | Utility Room | 6.03 m | 1.72 m | 6.03 m x 1.72 m |
| Basement | Other | 2.19 m | 1.94 m | 2.19 m x 1.94 m |
| Main Level | Foyer | 3.19 m | 3.64 m | 3.19 m x 3.64 m |
| Main Level | Sunroom | 4.82 m | 4.27 m | 4.82 m x 4.27 m |
| Main Level | Living Room | 7.14 m | 4.6 m | 7.14 m x 4.6 m |
| Main Level | Dining Room | 3.32 m | 3.91 m | 3.32 m x 3.91 m |
| Main Level | Kitchen | 6.25 m | 2.86 m | 6.25 m x 2.86 m |
| Main Level | Dining Room | 3.68 m | 5.1 m | 3.68 m x 5.1 m |
| Main Level | Den | 5.79 m | 2.64 m | 5.79 m x 2.64 m |
| Main Level | Office | 3.91 m | 3.4 m | 3.91 m x 3.4 m |
| Main Level | Bedroom | 4.3 m | 3.93 m | 4.3 m x 3.93 m |
| Main Level | Bedroom | 3.8 m | 3.97 m | 3.8 m x 3.97 m |
| Main Level | Bedroom | 4.12 m | 4.03 m | 4.12 m x 4.03 m |
Contact Us
Contact us for more information
Jamie Raymond Fischer
Salesperson
www.remaxlandexchange.ca/
www.facebook.com/remaxlandexchangewingham
262 Josephine St
Wingham, Ontario N0G 2W0
(519) 357-3332
www.remaxlandexchange.ca/
Renate Sieber-Schlegel
Broker of Record
262 Josephine St
Wingham, Ontario N0G 2W0
(519) 357-3332
www.remaxlandexchange.ca/


