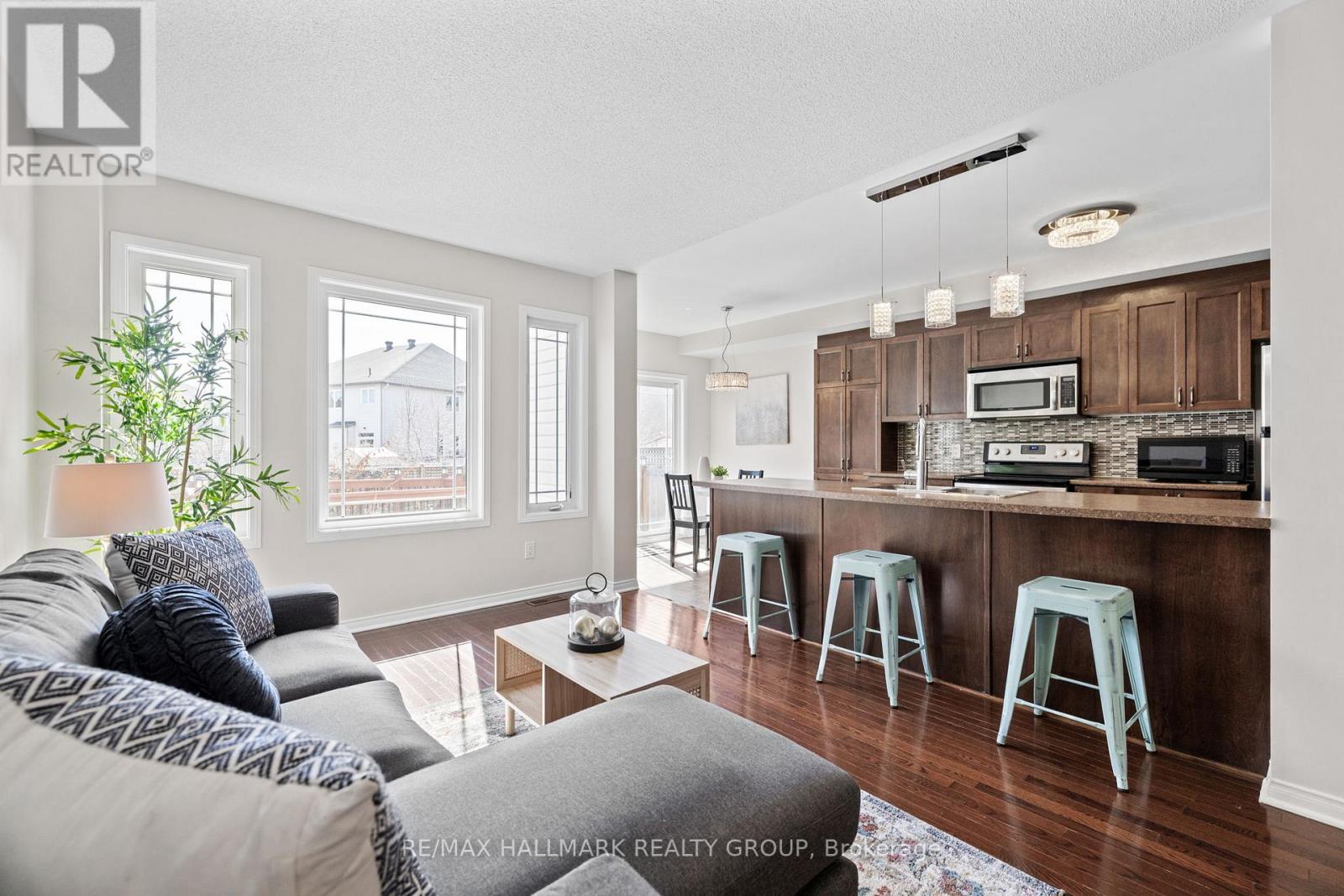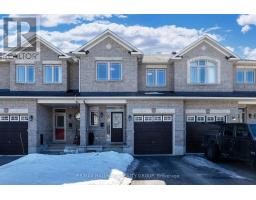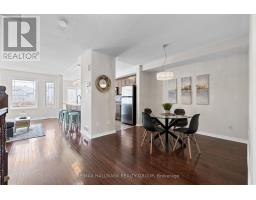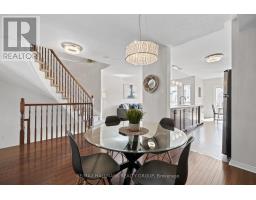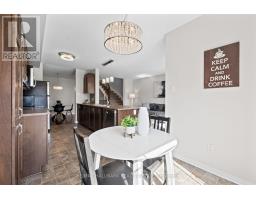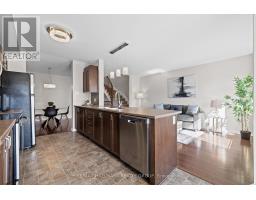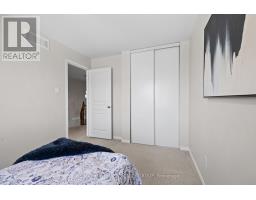1452 Carronbridge Circle Ottawa, Ontario K2M 0G8
$639,900
Welcome to this stunning Valecraft model townhome in the sought-after Trailwest community of Kanata, where shopping, recreation, and top-rated schools are just steps away. This prime location offers residents easy access to a variety of amenities, including grocery stores like Metro and Real Canadian Superstore, as well as retail options at nearby shopping centers. For outdoor enthusiasts, numerous parks and recreational facilities are within close proximity, providing ample opportunities for leisure and fitness activities. Food enthusiasts will appreciate the diverse array of dining options nearby, offering a variety of cuisines to satisfy any palate. Step inside to a spacious foyer, leading to gleaming hardwood and ceramic floors throughout the main level. The modern eat-in kitchen boasts a breakfast bar, stainless steel appliances, and an open layout with seamless sightlines to the dining area and large living room, making it perfect for entertaining. Upstairs, the primary suite offers a luxurious 4-piece ensuite and a walk-in closet. Two additional bright and spacious bedrooms, a full bathroom, and a convenient second-floor laundry complete this level. The fully finished basement features a bright and inviting family room with a cozy gas fireplace, ideal for movie nights or staying warm during winter. Outside, enjoy summers on your low-maintenance deck, perfect for BBQs and outdoor relaxation. Don't miss this opportunity to own a move-in-ready townhome in one of Kanata's best locations book your showing today! (id:50886)
Property Details
| MLS® Number | X12032285 |
| Property Type | Single Family |
| Community Name | 9010 - Kanata - Emerald Meadows/Trailwest |
| Amenities Near By | Public Transit |
| Parking Space Total | 3 |
| Structure | Deck |
Building
| Bathroom Total | 3 |
| Bedrooms Above Ground | 3 |
| Bedrooms Total | 3 |
| Age | 6 To 15 Years |
| Amenities | Fireplace(s) |
| Appliances | Garage Door Opener Remote(s), Dishwasher, Dryer, Microwave, Stove, Washer, Refrigerator |
| Basement Development | Finished |
| Basement Type | Full (finished) |
| Construction Style Attachment | Attached |
| Cooling Type | Central Air Conditioning |
| Exterior Finish | Brick |
| Fireplace Present | Yes |
| Fireplace Total | 1 |
| Foundation Type | Poured Concrete |
| Half Bath Total | 1 |
| Heating Fuel | Natural Gas |
| Heating Type | Forced Air |
| Stories Total | 2 |
| Size Interior | 1,500 - 2,000 Ft2 |
| Type | Row / Townhouse |
| Utility Water | Municipal Water |
Parking
| Attached Garage | |
| Garage |
Land
| Acreage | No |
| Fence Type | Fully Fenced, Fenced Yard |
| Land Amenities | Public Transit |
| Sewer | Sanitary Sewer |
| Size Depth | 110 Ft ,4 In |
| Size Frontage | 19 Ft ,9 In |
| Size Irregular | 19.8 X 110.4 Ft |
| Size Total Text | 19.8 X 110.4 Ft |
| Zoning Description | Residential |
Rooms
| Level | Type | Length | Width | Dimensions |
|---|---|---|---|---|
| Second Level | Laundry Room | 1.85 m | 0.81 m | 1.85 m x 0.81 m |
| Second Level | Primary Bedroom | 4.8 m | 3.45 m | 4.8 m x 3.45 m |
| Second Level | Bedroom 2 | 3.96 m | 2.9 m | 3.96 m x 2.9 m |
| Second Level | Bedroom 3 | 3.73 m | 2.72 m | 3.73 m x 2.72 m |
| Lower Level | Recreational, Games Room | 6.73 m | 5.46 m | 6.73 m x 5.46 m |
| Lower Level | Other | 5.13 m | 2.41 m | 5.13 m x 2.41 m |
| Main Level | Foyer | 4.57 m | 1.93 m | 4.57 m x 1.93 m |
| Main Level | Dining Room | 3 m | 2.69 m | 3 m x 2.69 m |
| Main Level | Living Room | 4.64 m | 3.09 m | 4.64 m x 3.09 m |
| Main Level | Kitchen | 3.4 m | 2.64 m | 3.4 m x 2.64 m |
| Main Level | Eating Area | 2.59 m | 2.59 m | 2.59 m x 2.59 m |
Contact Us
Contact us for more information
Heather Berenbaum
Salesperson
www.heatherbbaum.com/
www.facebook.com/hberenbaum
www.linkedin.com/in/heatherberenbaum
700 Eagleson Road, Suite 105
Ottawa, Ontario K2M 2G9
(613) 663-2720
(613) 592-9701
www.hallmarkottawa.com/









