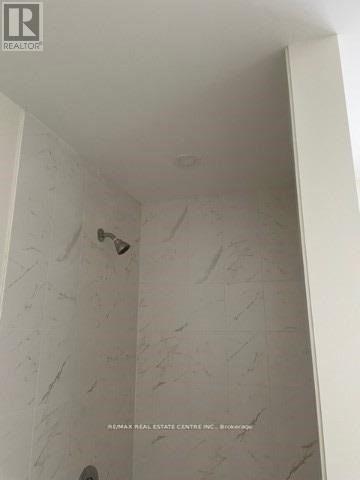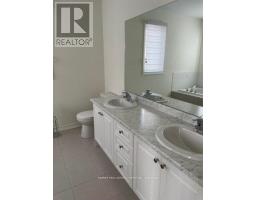1452 Marina Drive Fort Erie, Ontario L2A 0C7
$2,500 Monthly
Spacious and impeccably maintained, this nearly new 4-bedroom, 3-bathroom end unit townhome offers the perfect blend of comfort and style in the sought-after High Point/Meadows community of Fort Erie. With its all-brick exterior and semi-detached design, this home boasts privacy and charm, backing onto tranquil green space with no rear neighbors. Conveniently located in the heart of Fort Erie, it provides easy access to top amenities, including a high school, shopping, beaches, a golf course, and the border. Thoughtfully designed with modern upgrades, the home features stainless steel appliances, a washer/dryer, and a functional layout with spacious living areas and generous bedroom sizes. With direct access from the garage to the backyard and basement, this property is ideal for family living in the welcoming Green Acres neighborhood. **** EXTRAS **** Additional features of this home include 9ft ceilings on the main floor, sleek laminate flooring throughout, and a spacious driveway with no sidewalk. Please note that the photos were taken when the house was vacant. (id:50886)
Property Details
| MLS® Number | X11893261 |
| Property Type | Single Family |
| AmenitiesNearBy | Park, Schools, Hospital, Public Transit |
| CommunityFeatures | Community Centre |
| Features | Conservation/green Belt |
| ParkingSpaceTotal | 3 |
Building
| BathroomTotal | 3 |
| BedroomsAboveGround | 4 |
| BedroomsTotal | 4 |
| Appliances | Dishwasher, Dryer, Refrigerator, Stove, Washer |
| BasementType | Full |
| ConstructionStyleAttachment | Attached |
| CoolingType | Central Air Conditioning |
| ExteriorFinish | Brick |
| FireProtection | Smoke Detectors |
| FlooringType | Laminate, Ceramic |
| FoundationType | Concrete |
| HalfBathTotal | 1 |
| HeatingFuel | Natural Gas |
| HeatingType | Forced Air |
| StoriesTotal | 2 |
| Type | Row / Townhouse |
| UtilityWater | Municipal Water |
Parking
| Attached Garage |
Land
| Acreage | No |
| LandAmenities | Park, Schools, Hospital, Public Transit |
| Sewer | Sanitary Sewer |
Rooms
| Level | Type | Length | Width | Dimensions |
|---|---|---|---|---|
| Second Level | Primary Bedroom | Measurements not available | ||
| Second Level | Bedroom 2 | Measurements not available | ||
| Second Level | Bedroom 3 | Measurements not available | ||
| Second Level | Bedroom 4 | Measurements not available | ||
| Main Level | Living Room | Measurements not available | ||
| Main Level | Dining Room | Measurements not available | ||
| Main Level | Kitchen | Measurements not available | ||
| Main Level | Eating Area | Measurements not available |
https://www.realtor.ca/real-estate/27738650/1452-marina-drive-fort-erie
Interested?
Contact us for more information
Tarek El-Masry
Broker
1140 Burnhamthorpe Rd W #141-A
Mississauga, Ontario L5C 4E9

























































