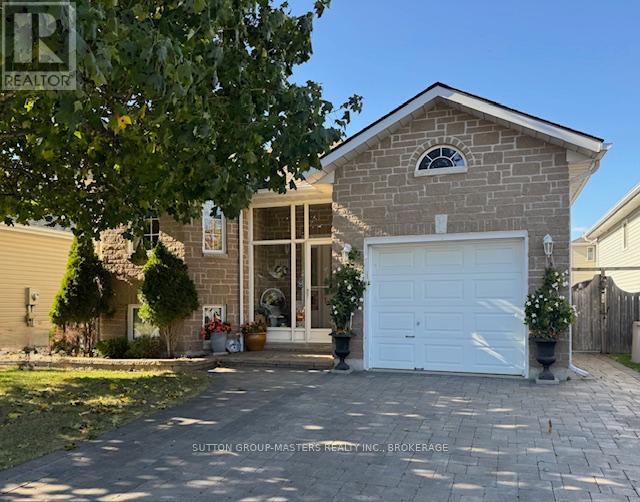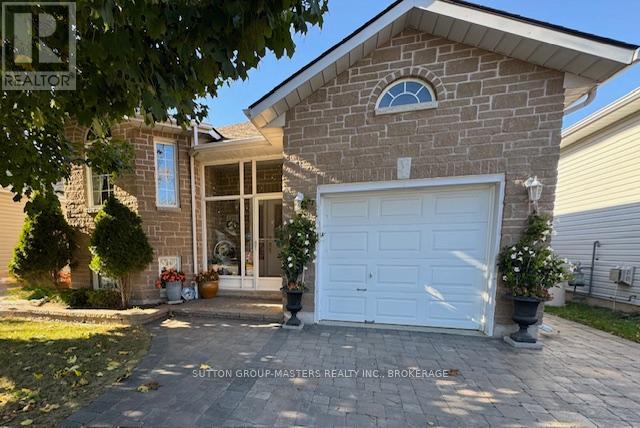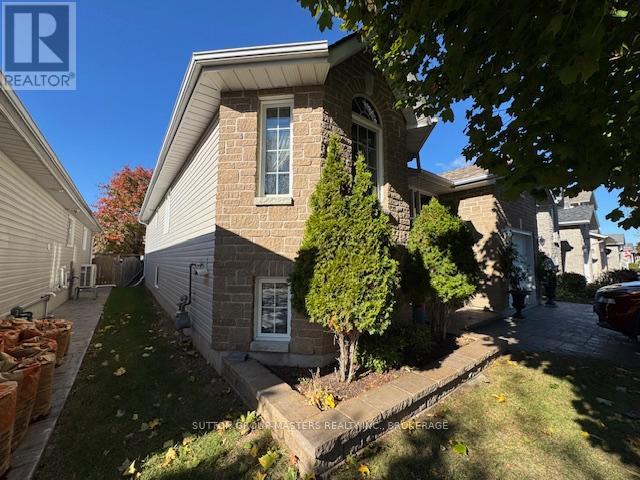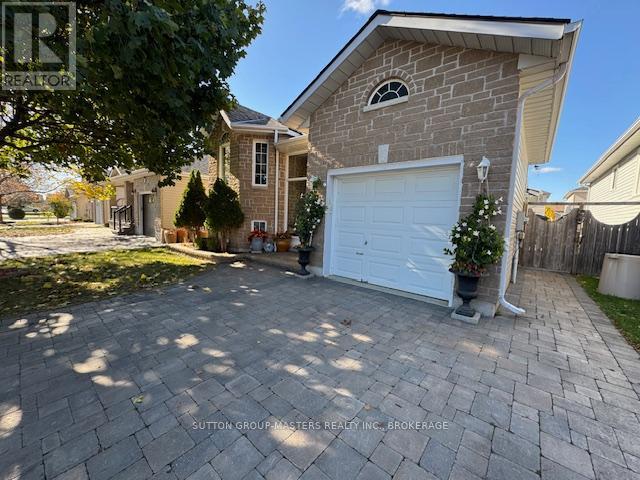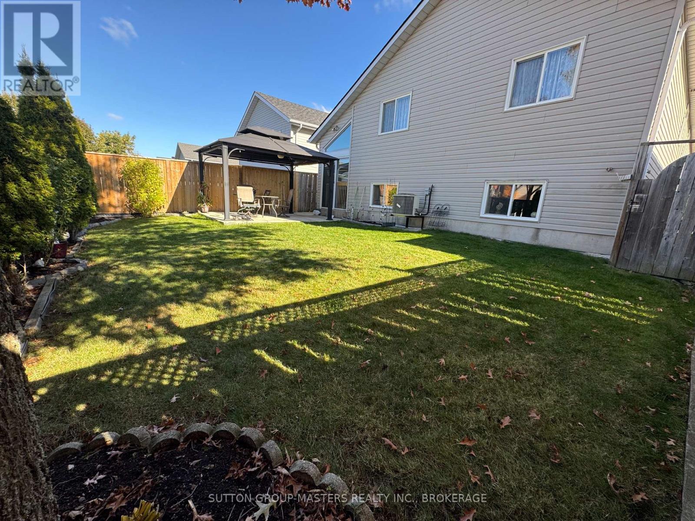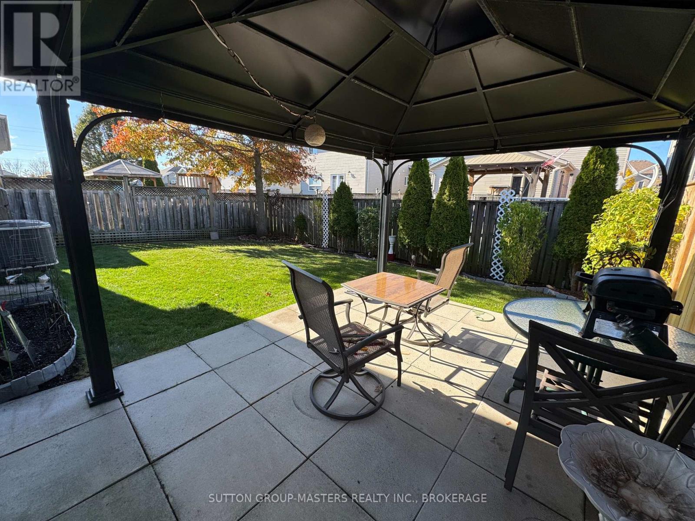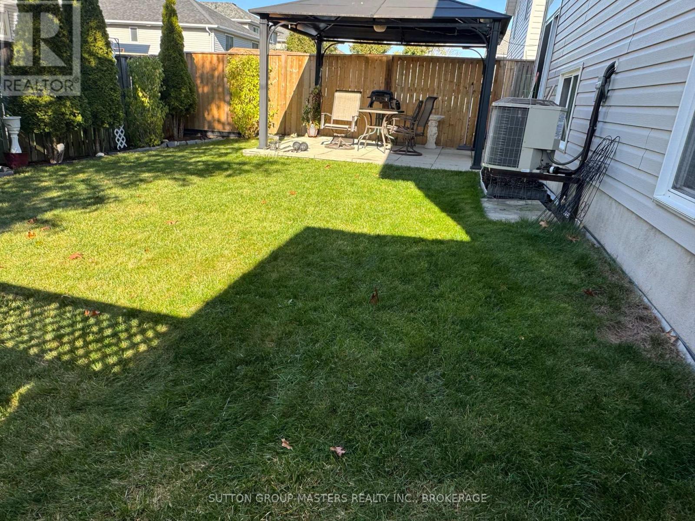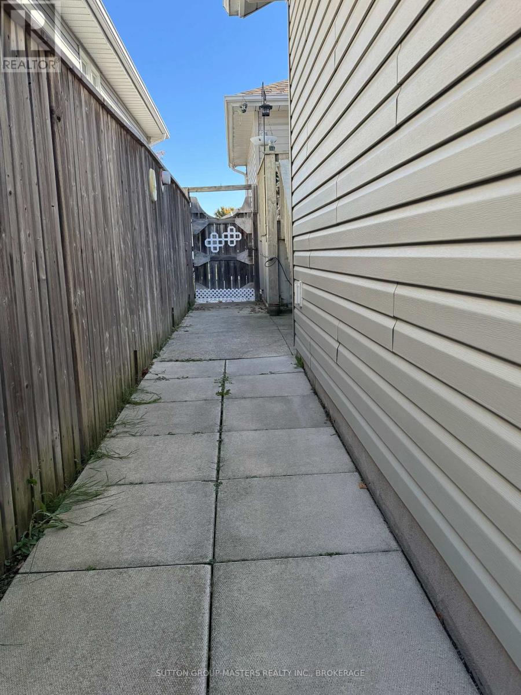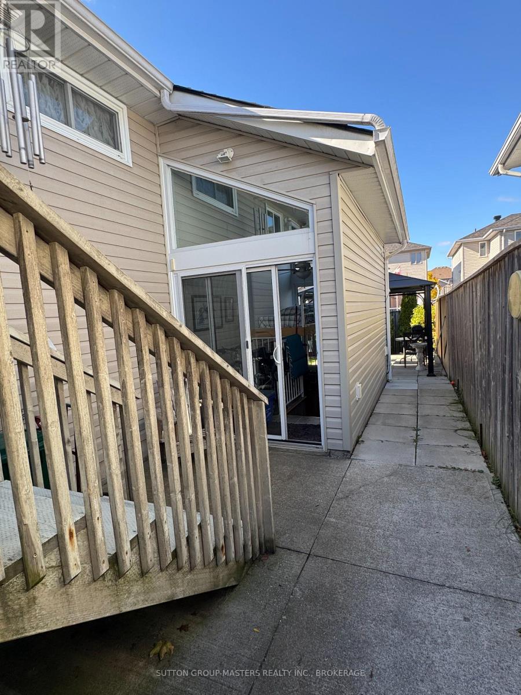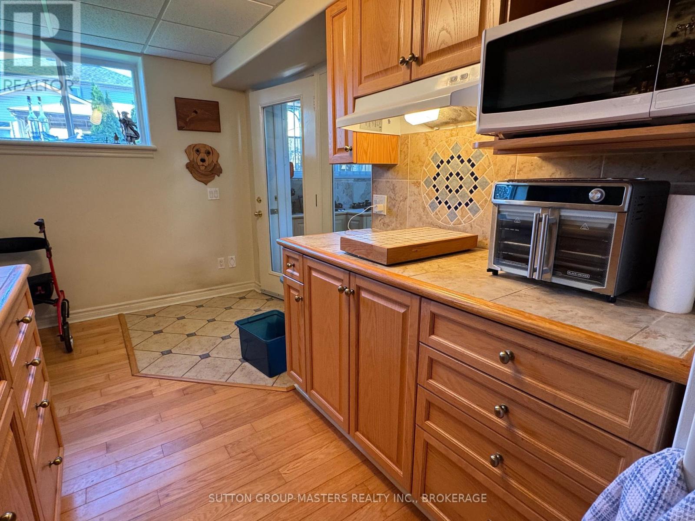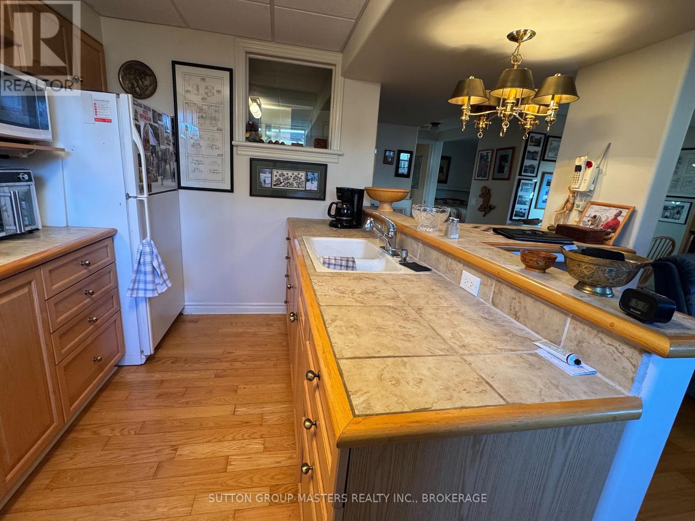1453 Birchwood Drive Kingston, Ontario K7P 3H3
$659,900
Exquisite elevated bungalow boasting a lot for the buyer who seeks a home that can accommodate the entire family. Lovely landscaped property with interlocked double car drive. Spacious foyer with garage access with tile floors, a few stairs up to the open concept living, dining and kitchen . Primary bedroom with 4 piece ensuite. Lower level family room great for family and friends to unwind. Now the sweet touch is the adjacent shared family living space with covered private entrance, living area, free floating hardwood floors , 3 piece bath and shared laundry. Through-out the home you will see quality appointments like hardwood floors, ceramic floors and granite counters. New shingles (2024) new air conditioning (2023), insulated garage extra storage complete this special home, beautiful back yard with perennials and gazebo. As per tenants request no interior pictures of the upstairs and family room available. (id:50886)
Property Details
| MLS® Number | X12490702 |
| Property Type | Single Family |
| Community Name | 42 - City Northwest |
| Features | In-law Suite |
| Parking Space Total | 3 |
Building
| Bathroom Total | 3 |
| Bedrooms Above Ground | 2 |
| Bedrooms Below Ground | 1 |
| Bedrooms Total | 3 |
| Age | 16 To 30 Years |
| Appliances | Dishwasher, Dryer, Freezer, Stove, Washer, Refrigerator |
| Architectural Style | Raised Bungalow |
| Basement Features | Apartment In Basement |
| Basement Type | N/a |
| Construction Style Attachment | Detached |
| Cooling Type | Central Air Conditioning |
| Exterior Finish | Brick, Vinyl Siding |
| Heating Fuel | Natural Gas |
| Heating Type | Forced Air |
| Stories Total | 1 |
| Size Interior | 1,100 - 1,500 Ft2 |
| Type | House |
| Utility Water | Municipal Water |
Parking
| Attached Garage | |
| Garage |
Land
| Acreage | No |
| Sewer | Sanitary Sewer |
| Size Depth | 101 Ft ,8 In |
| Size Frontage | 40 Ft |
| Size Irregular | 40 X 101.7 Ft |
| Size Total Text | 40 X 101.7 Ft |
Rooms
| Level | Type | Length | Width | Dimensions |
|---|---|---|---|---|
| Lower Level | Bathroom | 1.83 m | 2.13 m | 1.83 m x 2.13 m |
| Lower Level | Bedroom 3 | 2.1 m | 4.42 m | 2.1 m x 4.42 m |
| Lower Level | Family Room | 3.37 m | 3.2 m | 3.37 m x 3.2 m |
| Lower Level | Laundry Room | 3.05 m | 3.45 m | 3.05 m x 3.45 m |
| Lower Level | Eating Area | 3.89 m | 3.56 m | 3.89 m x 3.56 m |
| Lower Level | Living Room | 4.54 m | 5.84 m | 4.54 m x 5.84 m |
| Main Level | Living Room | 3.41 m | 5.18 m | 3.41 m x 5.18 m |
| Main Level | Dining Room | 2.74 m | 3.41 m | 2.74 m x 3.41 m |
| Main Level | Primary Bedroom | 4.66 m | 3.67 m | 4.66 m x 3.67 m |
| Main Level | Bathroom | 1.55 m | 1.55 m | 1.55 m x 1.55 m |
| Main Level | Bedroom 2 | 3.36 m | 3.35 m | 3.36 m x 3.35 m |
| Main Level | Kitchen | 3.69 m | 3.38 m | 3.69 m x 3.38 m |
Contact Us
Contact us for more information
Ryan Power
Broker
www.realtypower.ca/
705 Arlington Park Place - Unit 101
Kingston, Ontario K7M 7E4
(613) 384-5500
www.suttonkingston.com/
Gail Power
Salesperson
www.realtypower.ca/
705 Arlington Park Place - Unit 101
Kingston, Ontario K7M 7E4
(613) 384-5500
www.suttonkingston.com/

