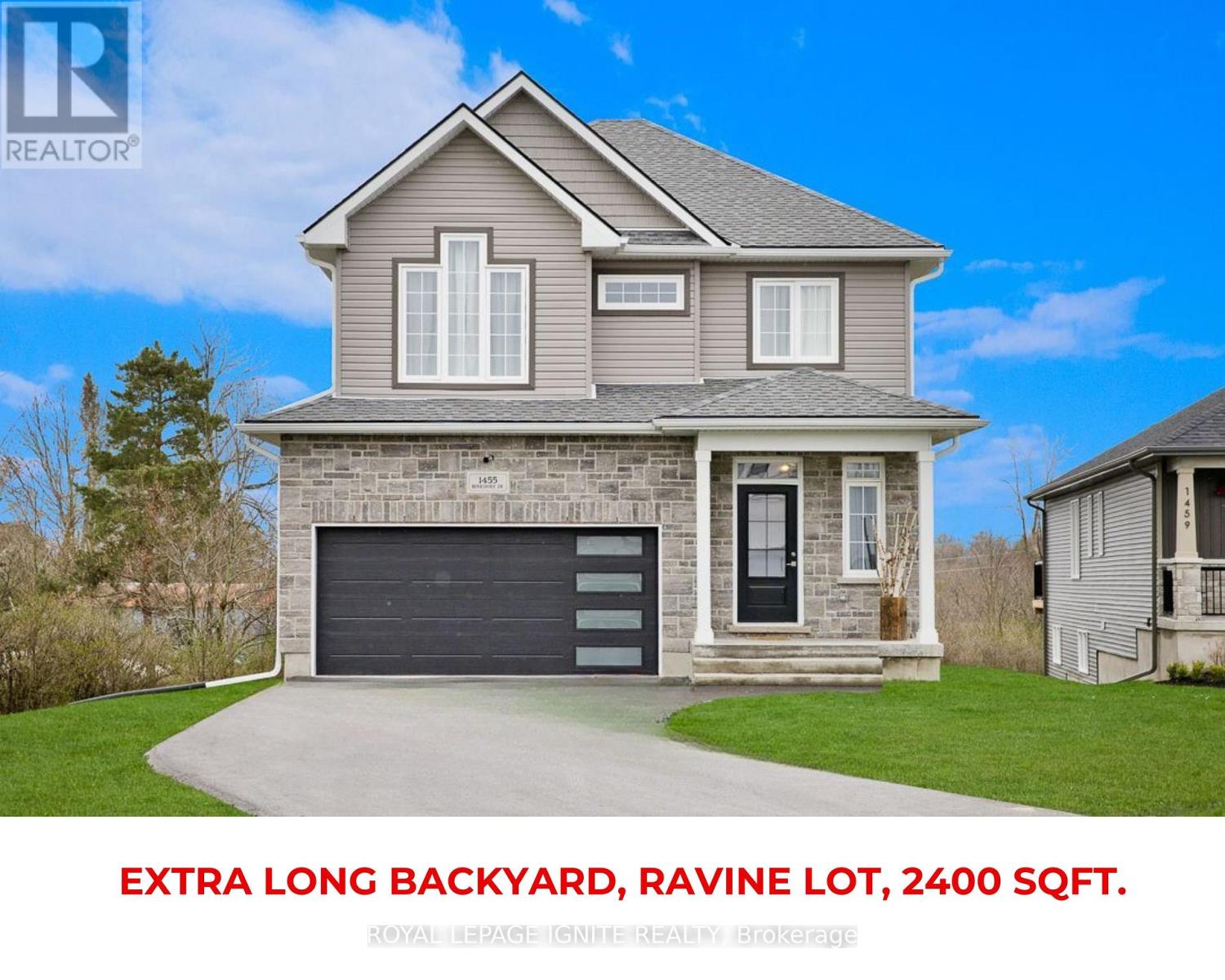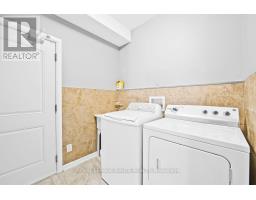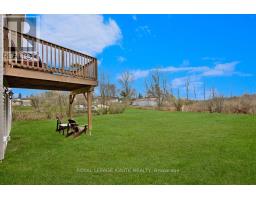1455 Berkshire Drive Kingston, Ontario K7P 0S7
$849,900
Welcome to One Of Kingston's Most Desirable Neighborhoods In The East End Absolutely Stunning One Of The Best Ravine lot. Over 2412 sq.ft. of living space, this house offers a lifestyle of comfort. The heart of this home is the open-concept kitchen, with breakfast island, connecting to the deck with views of the huge backyard Perfect For Summer Entertaining!. A Large Eat-In Kitchen. Panoramic Views & Tons Of Natural Light. Hardwood Flooring Throughout Upper Levels, Large Principal Rooms Gas Fireplace. Just A Short2 Minute Drive to 401& 10 Minutes To Downtown. Close Proximity To Great Schools, Shopping &Community Centers. Must see this home truly has it all (id:50886)
Property Details
| MLS® Number | X9248245 |
| Property Type | Single Family |
| AmenitiesNearBy | Schools |
| ParkingSpaceTotal | 6 |
Building
| BathroomTotal | 4 |
| BedroomsAboveGround | 4 |
| BedroomsTotal | 4 |
| Appliances | Dryer, Refrigerator, Stove |
| BasementFeatures | Walk Out |
| BasementType | N/a |
| ConstructionStyleAttachment | Detached |
| CoolingType | Central Air Conditioning |
| ExteriorFinish | Brick, Aluminum Siding |
| FireplacePresent | Yes |
| FlooringType | Hardwood |
| FoundationType | Concrete |
| HalfBathTotal | 1 |
| HeatingFuel | Natural Gas |
| HeatingType | Forced Air |
| StoriesTotal | 2 |
| Type | House |
| UtilityWater | Municipal Water |
Parking
| Attached Garage |
Land
| Acreage | No |
| LandAmenities | Schools |
| Sewer | Sanitary Sewer |
| SizeDepth | 232 Ft ,2 In |
| SizeFrontage | 47 Ft ,11 In |
| SizeIrregular | 47.98 X 232.21 Ft ; 149.96 Ft X 47.98 Ft X 232.21 Ft X 7.52 |
| SizeTotalText | 47.98 X 232.21 Ft ; 149.96 Ft X 47.98 Ft X 232.21 Ft X 7.52 |
Rooms
| Level | Type | Length | Width | Dimensions |
|---|---|---|---|---|
| Second Level | Primary Bedroom | 3.66 m | 4.87 m | 3.66 m x 4.87 m |
| Second Level | Bedroom 2 | 3.04 m | 3.04 m | 3.04 m x 3.04 m |
| Second Level | Bedroom 3 | 3.29 m | 4.7 m | 3.29 m x 4.7 m |
| Second Level | Bedroom 4 | 3.04 m | 3.66 m | 3.04 m x 3.66 m |
| Main Level | Living Room | 3.65 m | 4.87 m | 3.65 m x 4.87 m |
| Main Level | Dining Room | 3.35 m | 4.26 m | 3.35 m x 4.26 m |
| Main Level | Kitchen | 2.74 m | 3.35 m | 2.74 m x 3.35 m |
| Main Level | Family Room | 7.62 m | 8.83 m | 7.62 m x 8.83 m |
https://www.realtor.ca/real-estate/27275144/1455-berkshire-drive-kingston
Interested?
Contact us for more information
Narayanasamy Athesivan
Salesperson
D2 - 795 Milner Avenue
Toronto, Ontario M1B 3C3
Nivethika Athesivan
Broker
D2 - 795 Milner Avenue
Toronto, Ontario M1B 3C3















































