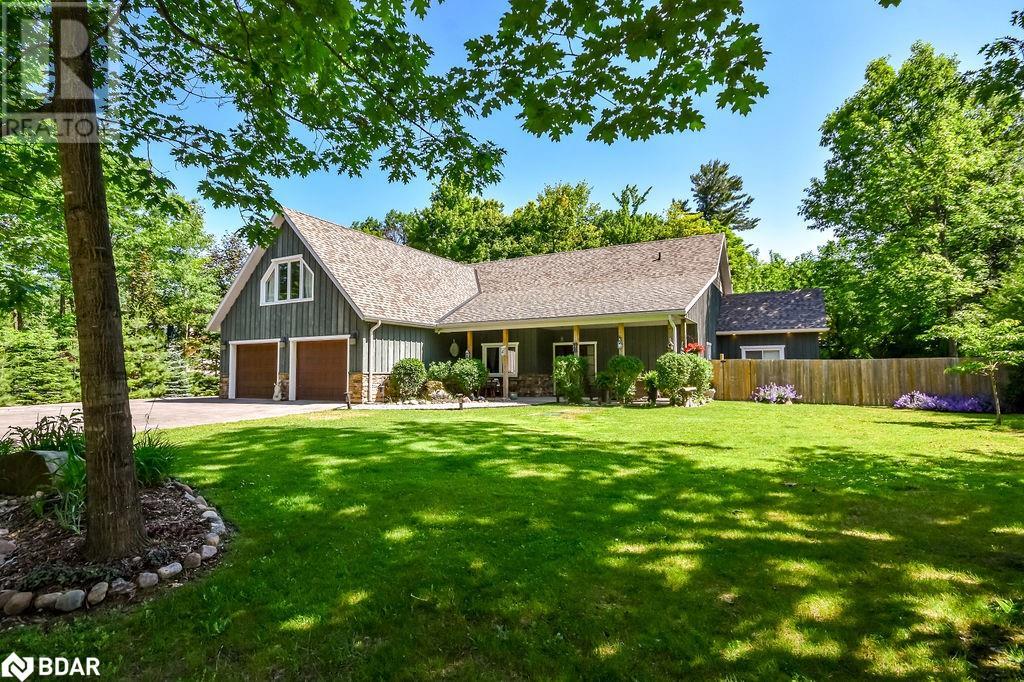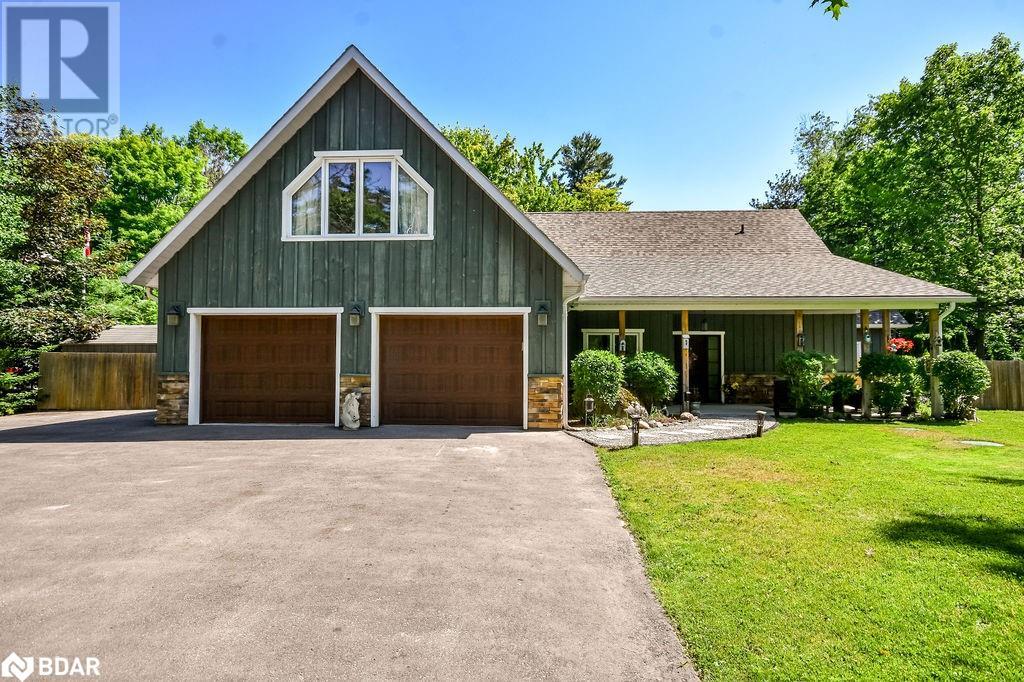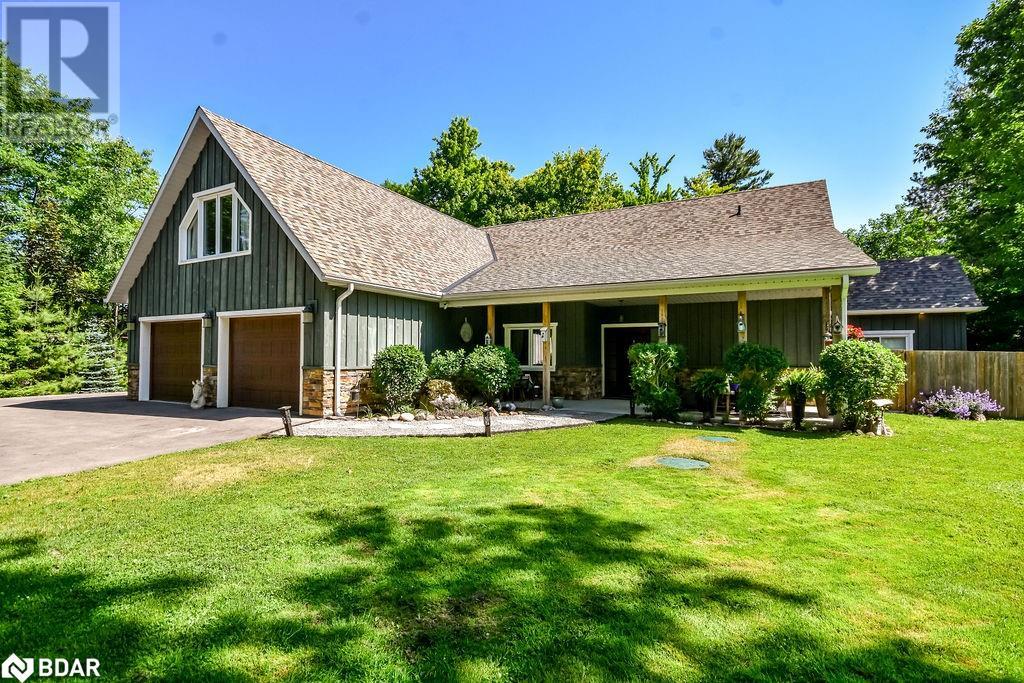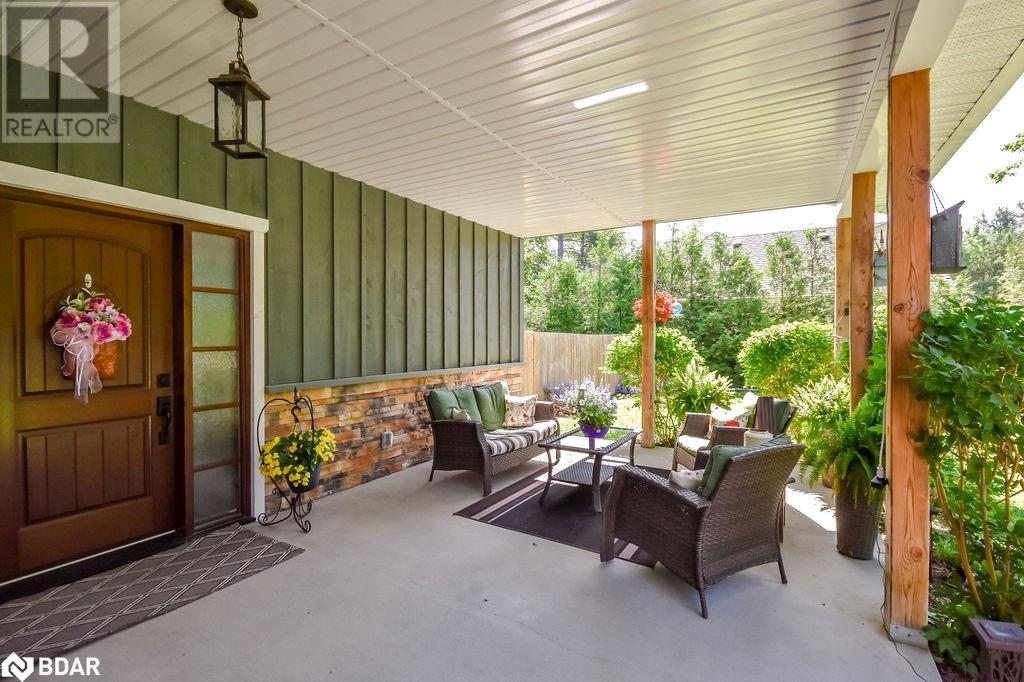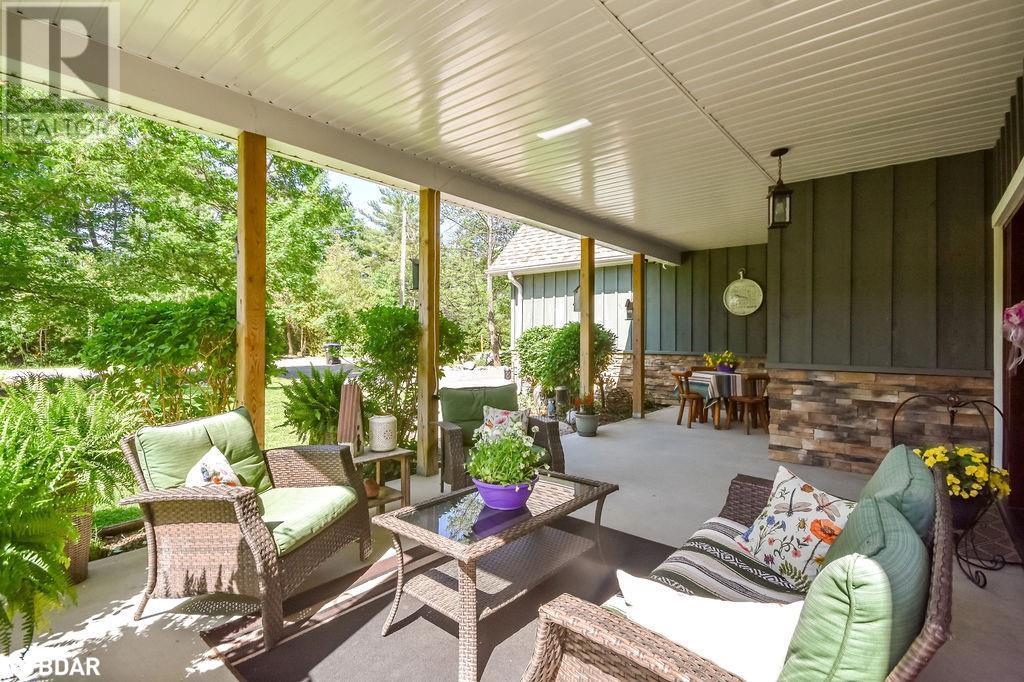1455 Tiny Beaches Road N Tiny, Ontario L9M 0J2
$1,250,000
Welcome to 1455 Tiny Beaches Rd N Steps to Georgian Bay! Never before offered, this custom-built 2016 bungaloft offers the perfect blend of style, comfort, and flexibility. With 4 bedrooms and 2 bathrooms, it features a spacious primary suite or separate in-law setup with its own entrance. The open-concept layout includes a gourmet kitchen with a gas stove, stainless steel appliances, large island, and ample cabinetry and counter space. Cozy up by the gas fireplace in the inviting main living area. A versatile loft adds extra space for a family room, office, gym, or guest area. Radiant in-floor heating, heated double car garage, covered front and back porches, and a generous 105' x 150' private lot provide ideal indoor-outdoor living. Just steps to the bay don't miss this rare opportunity! (id:50886)
Property Details
| MLS® Number | 40744581 |
| Property Type | Single Family |
| Features | Country Residential, In-law Suite |
| Parking Space Total | 12 |
Building
| Bathroom Total | 2 |
| Bedrooms Above Ground | 4 |
| Bedrooms Total | 4 |
| Appliances | Dishwasher, Refrigerator, Microwave Built-in, Gas Stove(s), Hood Fan, Window Coverings, Garage Door Opener, Hot Tub |
| Architectural Style | Bungalow |
| Basement Type | None |
| Constructed Date | 2016 |
| Construction Style Attachment | Detached |
| Cooling Type | None |
| Exterior Finish | Stone |
| Heating Type | Other, Radiant Heat |
| Stories Total | 1 |
| Size Interior | 2,196 Ft2 |
| Type | House |
| Utility Water | Municipal Water |
Parking
| Attached Garage |
Land
| Access Type | Water Access |
| Acreage | No |
| Landscape Features | Landscaped |
| Sewer | Septic System |
| Size Depth | 150 Ft |
| Size Frontage | 105 Ft |
| Size Total Text | Under 1/2 Acre |
| Zoning Description | Sr |
Rooms
| Level | Type | Length | Width | Dimensions |
|---|---|---|---|---|
| Second Level | Loft | 10'2'' x 31'3'' | ||
| Main Level | 4pc Bathroom | Measurements not available | ||
| Main Level | Primary Bedroom | 12'0'' x 12'1'' | ||
| Main Level | Living Room | 15'4'' x 15'9'' | ||
| Main Level | Bedroom | 10'2'' x 11'11'' | ||
| Main Level | Laundry Room | 9'9'' x 6'7'' | ||
| Main Level | Bedroom | 9'1'' x 10'9'' | ||
| Main Level | 3pc Bathroom | 9'1'' x 5'1'' | ||
| Main Level | Primary Bedroom | 12'11'' x 11'3'' | ||
| Main Level | Dining Room | 10'4'' x 7'3'' | ||
| Main Level | Living Room | 18'11'' x 19'9'' | ||
| Main Level | Kitchen | 10'10'' x 18'1'' | ||
| Main Level | Foyer | 7'1'' x 6'11'' |
https://www.realtor.ca/real-estate/28537500/1455-tiny-beaches-road-n-tiny
Contact Us
Contact us for more information
Misty Greer
Salesperson
(705) 721-9182
www.greersells.com
355 Bayfield Street, Suite B
Barrie, Ontario L4M 3C3
(705) 721-9111
(705) 721-9182
www.century21.ca/bjrothrealty/

