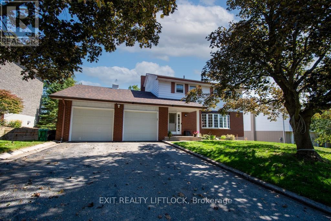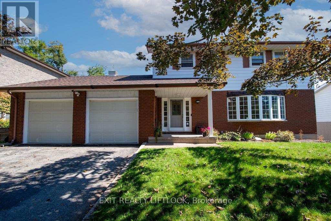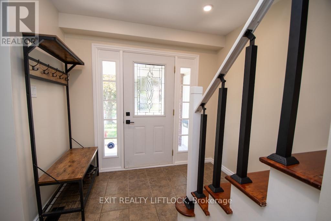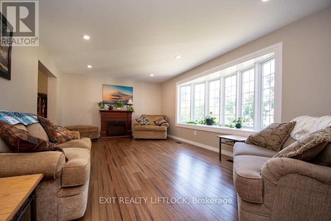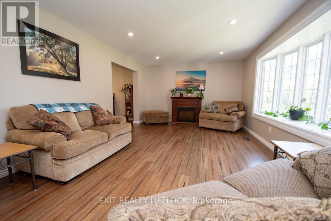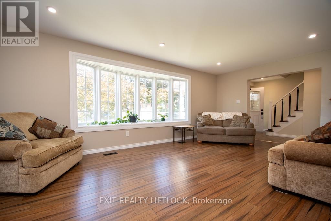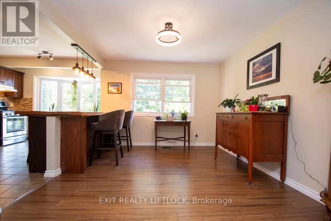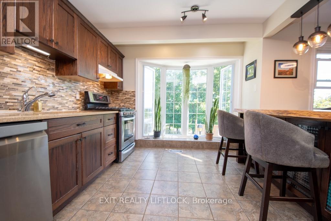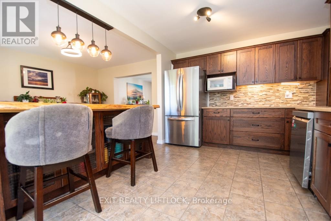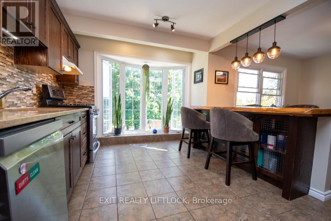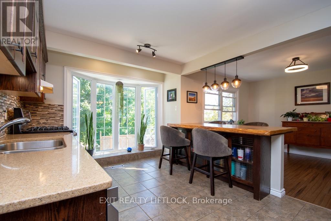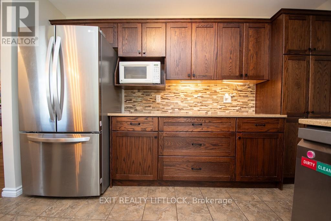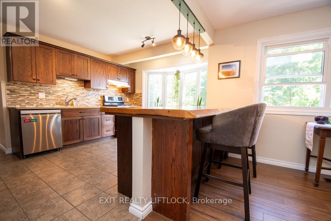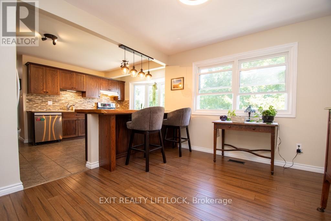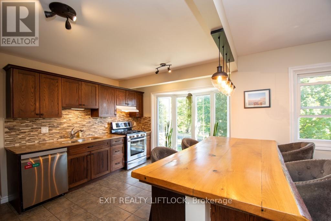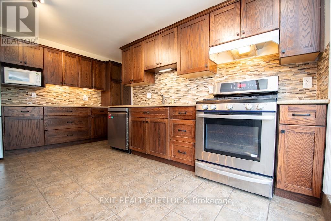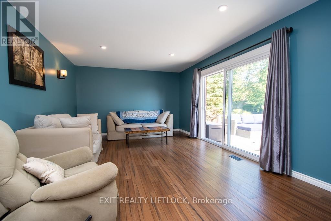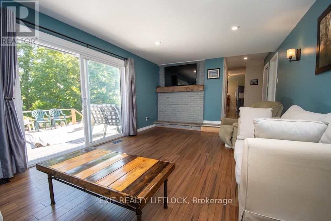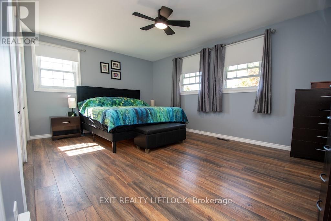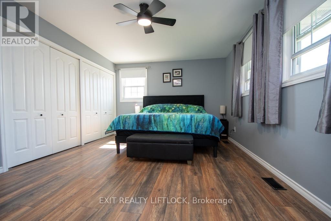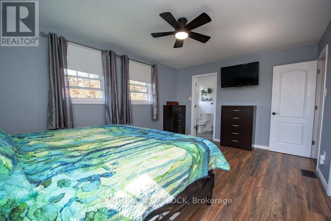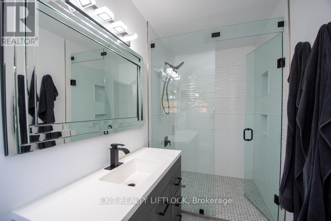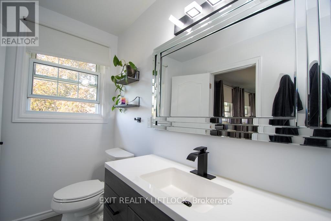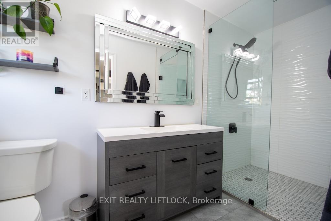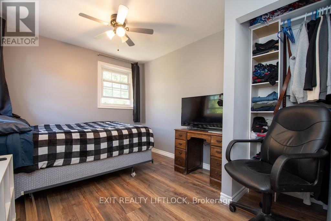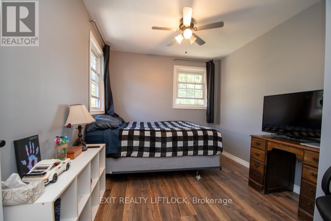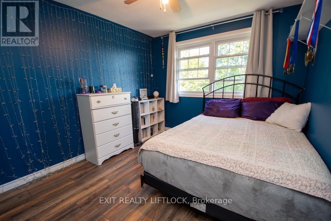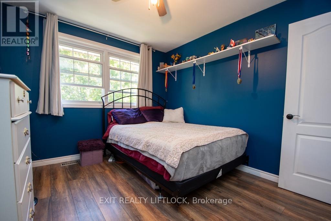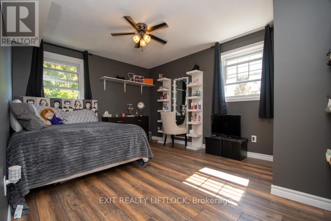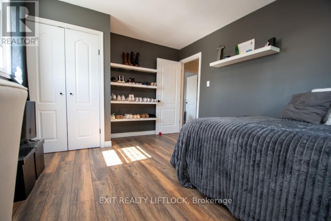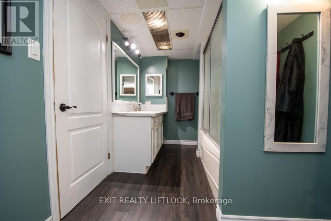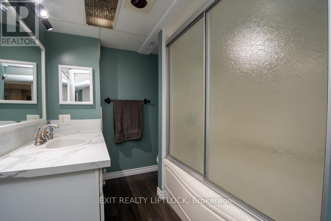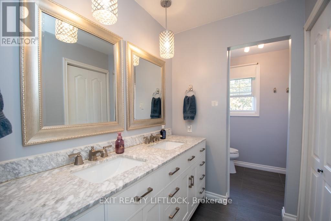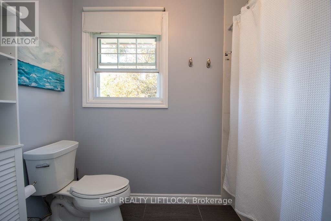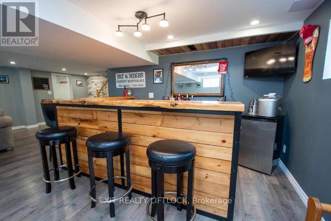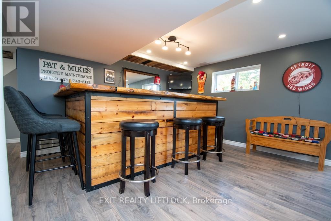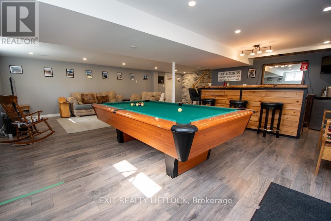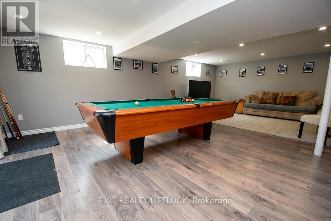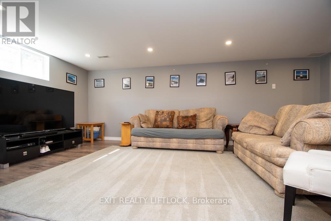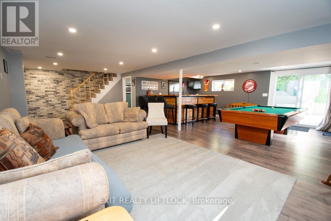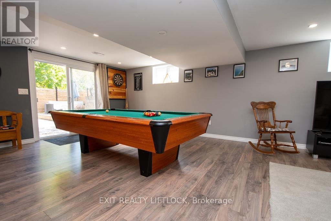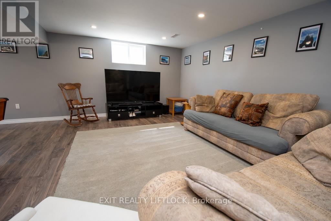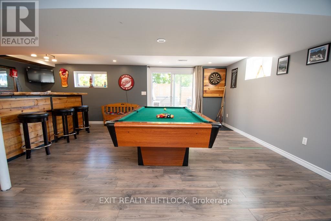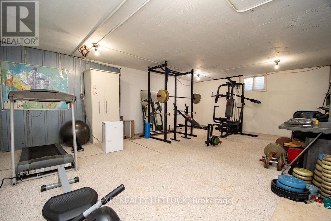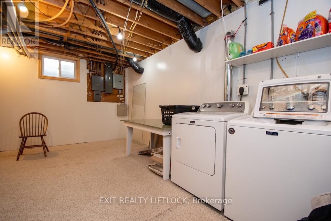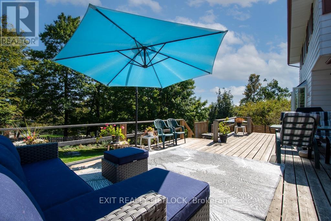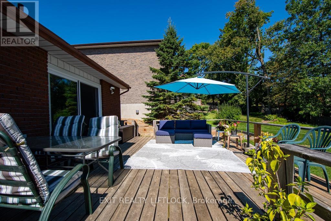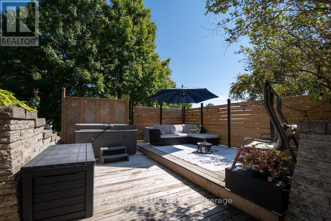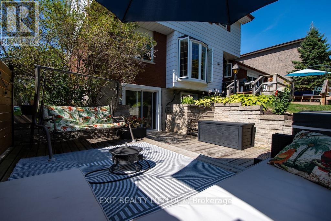1456 Firwood Crescent Peterborough, Ontario K9K 1J1
$859,900
Beautifully Updated Custom Built Home in a Prime Location! Welcome to this well maintained home, offering many updates, perfect for multi-generational , blended and growing families. Inside you will find the main level offering a bright, open-concept kitchen, dining room, and living room area, along with a main floor family room providing the ideal amount of space for everyday living and entertaining. Upstairs, you will find generously sized bedrooms, with the primary bedroom offering a new ensuite bathroom as well as a remodeled four-piece bathroom for guests and family. The lower level is an entertainer's dream, complete with a wet bar, games area, fitness space, and sliding doors to a private backyard oasis with patio. This home features a double car garage with parking for six vehicles, as well as a separate entrance offering ensuite potential. It is also conveniently located close to schools, parks, public transit, and the hospital, combining accessibility with comfort. With modern updates, functional living spaces, and a prime location, this home is perfect for families looking for comfort, style, and convenience. (id:50886)
Open House
This property has open houses!
1:30 pm
Ends at:3:00 pm
Property Details
| MLS® Number | X12483376 |
| Property Type | Single Family |
| Community Name | Monaghan Ward 2 |
| Amenities Near By | Hospital, Park, Place Of Worship, Public Transit, Schools |
| Community Features | Community Centre |
| Parking Space Total | 6 |
Building
| Bathroom Total | 4 |
| Bedrooms Above Ground | 4 |
| Bedrooms Total | 4 |
| Age | 31 To 50 Years |
| Appliances | Dishwasher, Dryer, Microwave, Stove, Washer, Window Coverings, Refrigerator |
| Basement Development | Finished |
| Basement Features | Walk Out |
| Basement Type | N/a (finished) |
| Construction Style Attachment | Detached |
| Cooling Type | Central Air Conditioning |
| Exterior Finish | Brick, Vinyl Siding |
| Foundation Type | Block |
| Half Bath Total | 1 |
| Heating Fuel | Natural Gas |
| Heating Type | Forced Air |
| Stories Total | 2 |
| Size Interior | 2,000 - 2,500 Ft2 |
| Type | House |
| Utility Water | Municipal Water |
Parking
| Attached Garage | |
| Garage |
Land
| Acreage | No |
| Land Amenities | Hospital, Park, Place Of Worship, Public Transit, Schools |
| Sewer | Sanitary Sewer |
| Size Depth | 128 Ft |
| Size Frontage | 72 Ft |
| Size Irregular | 72 X 128 Ft |
| Size Total Text | 72 X 128 Ft|under 1/2 Acre |
Rooms
| Level | Type | Length | Width | Dimensions |
|---|---|---|---|---|
| Lower Level | Laundry Room | 3.71 m | 5.74 m | 3.71 m x 5.74 m |
| Lower Level | Exercise Room | 5.82 m | 6.56 m | 5.82 m x 6.56 m |
| Lower Level | Bathroom | 2.09 m | 3.87 m | 2.09 m x 3.87 m |
| Lower Level | Cold Room | 1.77 m | 2.61 m | 1.77 m x 2.61 m |
| Lower Level | Recreational, Games Room | 7.74 m | 9.07 m | 7.74 m x 9.07 m |
| Main Level | Kitchen | 5.04 m | 3.58 m | 5.04 m x 3.58 m |
| Main Level | Bathroom | 1.66 m | 2.51 m | 1.66 m x 2.51 m |
| Main Level | Dining Room | 3.84 m | 3.31 m | 3.84 m x 3.31 m |
| Main Level | Living Room | 3.93 m | 6.51 m | 3.93 m x 6.51 m |
| Main Level | Family Room | 3.83 m | 6.03 m | 3.83 m x 6.03 m |
| Upper Level | Bathroom | 1.57 m | 1.98 m | 1.57 m x 1.98 m |
| Upper Level | Bathroom | 2.72 m | 1.46 m | 2.72 m x 1.46 m |
| Upper Level | Primary Bedroom | 5.03 m | 3.64 m | 5.03 m x 3.64 m |
| Upper Level | Bedroom 2 | 3.64 m | 2.85 m | 3.64 m x 2.85 m |
| Upper Level | Bedroom 3 | 3.37 m | 3.02 m | 3.37 m x 3.02 m |
| Upper Level | Bedroom 4 | 4.41 m | 3.34 m | 4.41 m x 3.34 m |
Utilities
| Cable | Available |
| Electricity | Installed |
| Sewer | Installed |
Contact Us
Contact us for more information
Bill Wasson
Salesperson
billwasson.ca/
www.facebook.com/BillWassonExit
www.linkedin.com/in/billwassonrealtor/
(705) 749-3948
(705) 749-6617
www.exitrealtyliftlock.com/

