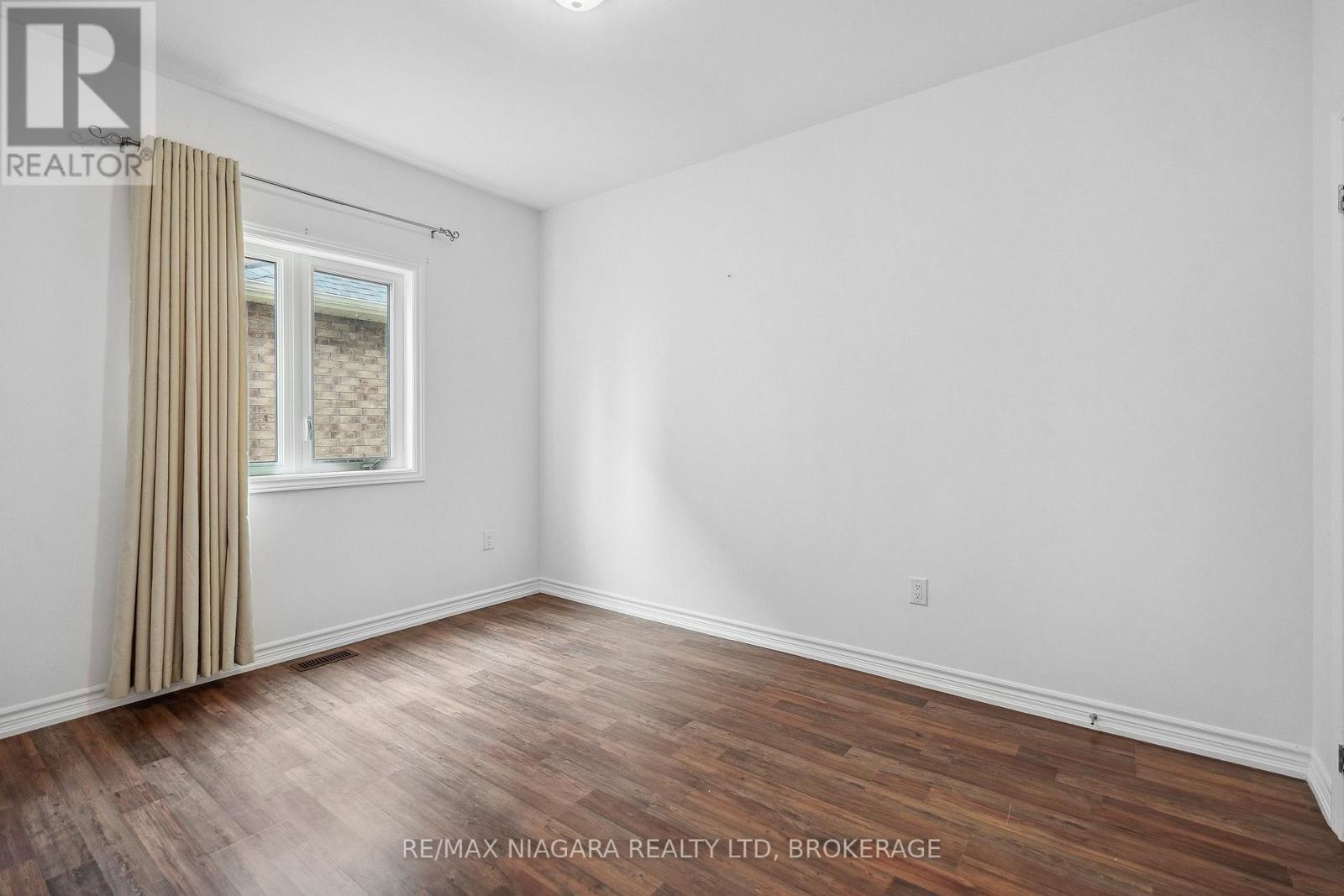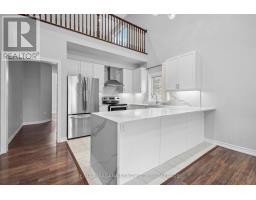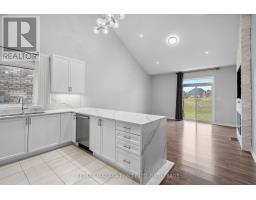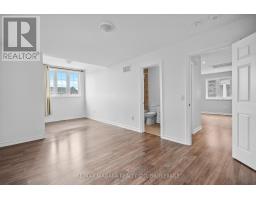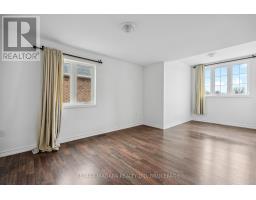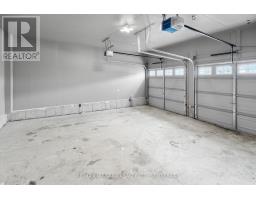1456 Sharon Drive Fort Erie, Ontario L2A 0C8
$749,900
Welcome to 1456 Sharon Drive - a beautifully updated bungaloft in the heart of one of Fort Erie's most family-friendly neighbourhoods. With a park directly across the street, this 3 bedroom, 2 bathroom home offers the perfect mix of charm, functionality, and location. Inside, you'll find soaring vaulted ceilings in the living area, anchored by a cozy electric fireplace that adds warmth and character. The updated kitchen is both stylish and practical, perfect for entertaining and hosting family gatherings. The main floor features a generous primary bedroom and full bathroom, while two additional bedrooms and a second bath offer space for family, guests, or a home office. The large upper loft also provides a perfect bonus space to suit your needs. A double car garage and well-maintained exterior complete the package. Whether you're looking for a comfortable family home or a low-maintenance lifestyle without compromising space or elegance, this one checks all the boxes. (id:50886)
Property Details
| MLS® Number | X12058456 |
| Property Type | Single Family |
| Amenities Near By | Schools |
| Community Features | School Bus |
| Features | Guest Suite, Sump Pump |
| Parking Space Total | 6 |
Building
| Bathroom Total | 2 |
| Bedrooms Above Ground | 3 |
| Bedrooms Total | 3 |
| Age | 6 To 15 Years |
| Amenities | Fireplace(s) |
| Appliances | Garage Door Opener Remote(s), Water Heater |
| Basement Development | Unfinished |
| Basement Type | Full (unfinished) |
| Construction Style Attachment | Detached |
| Cooling Type | Central Air Conditioning |
| Exterior Finish | Stone, Vinyl Siding |
| Fireplace Present | Yes |
| Fireplace Total | 1 |
| Foundation Type | Poured Concrete |
| Heating Fuel | Natural Gas |
| Heating Type | Forced Air |
| Stories Total | 2 |
| Size Interior | 2,000 - 2,500 Ft2 |
| Type | House |
| Utility Water | Municipal Water |
Parking
| Attached Garage | |
| Garage |
Land
| Acreage | No |
| Land Amenities | Schools |
| Sewer | Sanitary Sewer |
| Size Depth | 121 Ft ,3 In |
| Size Frontage | 42 Ft ,9 In |
| Size Irregular | 42.8 X 121.3 Ft |
| Size Total Text | 42.8 X 121.3 Ft|under 1/2 Acre |
| Zoning Description | R2a |
Rooms
| Level | Type | Length | Width | Dimensions |
|---|---|---|---|---|
| Second Level | Loft | 5.61 m | 5.16 m | 5.61 m x 5.16 m |
| Second Level | Bedroom | 7.24 m | 3.28 m | 7.24 m x 3.28 m |
| Second Level | Bathroom | 2.79 m | 1.5 m | 2.79 m x 1.5 m |
| Basement | Other | 11.1 m | 8.86 m | 11.1 m x 8.86 m |
| Main Level | Dining Room | 4.24 m | 3.02 m | 4.24 m x 3.02 m |
| Main Level | Kitchen | 4.24 m | 3.51 m | 4.24 m x 3.51 m |
| Main Level | Living Room | 4.24 m | 4.52 m | 4.24 m x 4.52 m |
| Main Level | Bedroom | 4.62 m | 5.49 m | 4.62 m x 5.49 m |
| Main Level | Bedroom 2 | 3.94 m | 2.95 m | 3.94 m x 2.95 m |
| Main Level | Bathroom | 2.77 m | 1.5 m | 2.77 m x 1.5 m |
https://www.realtor.ca/real-estate/28112693/1456-sharon-drive-fort-erie
Contact Us
Contact us for more information
Jamie Szeibert
Salesperson
www.niagarahomeportal.ca/
www.facebook.com/szeibertrealtygroup
www.linkedin.com/in/jamie-szeibert-28887993
www.instagram.com/jamieszeibert/
1567 Niagara Stone Road - 2nd Flr
Niagara-On-The-Lake, Ontario L0S 1J0
(905) 356-9600
www.remaxniagara.ca/
Makenna Mallett
Salesperson
1567 Niagara Stone Road - 2nd Flr
Niagara-On-The-Lake, Ontario L0S 1J0
(905) 356-9600
www.remaxniagara.ca/

















