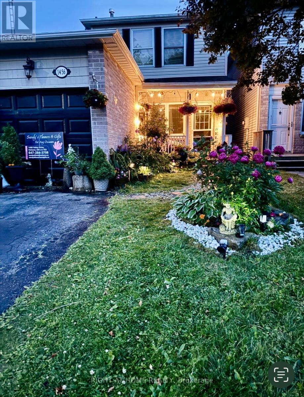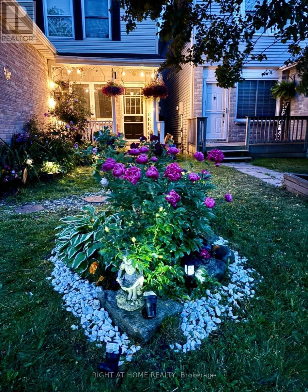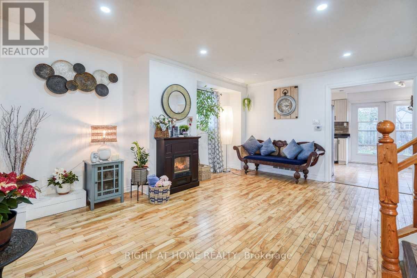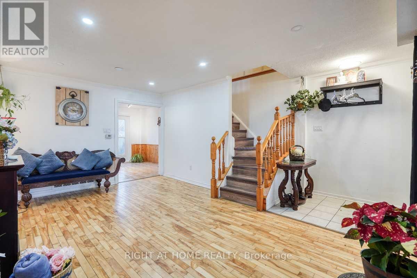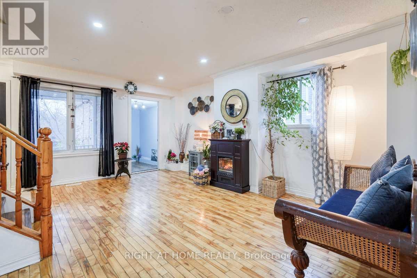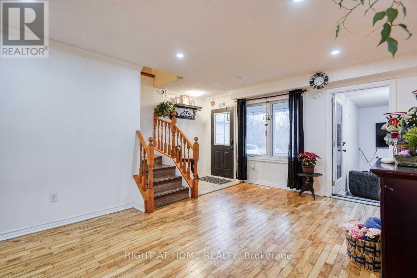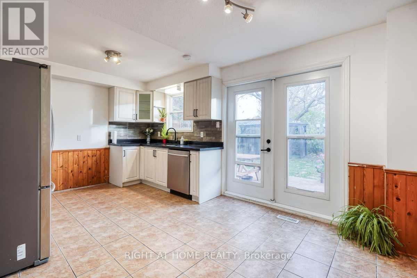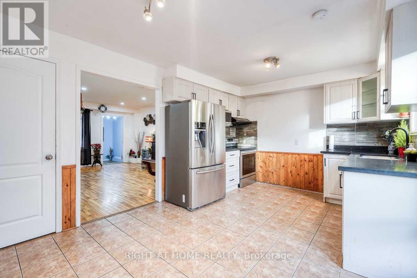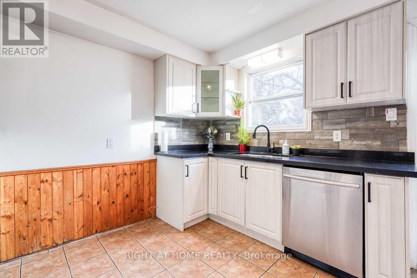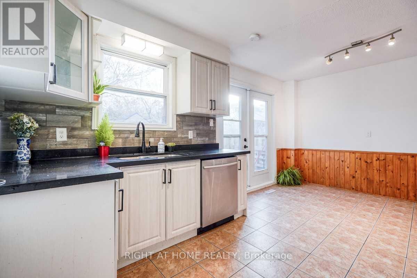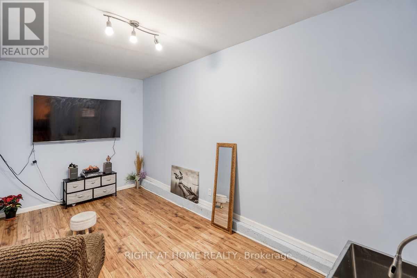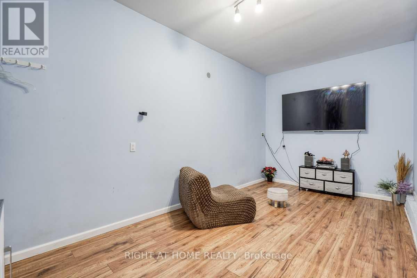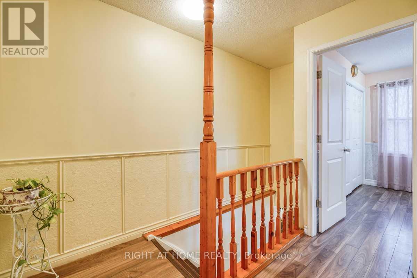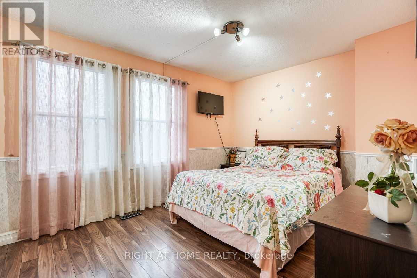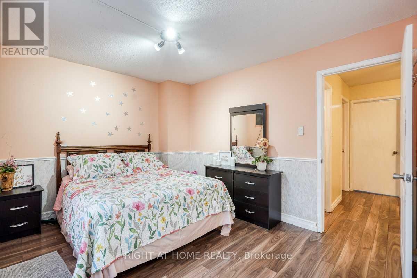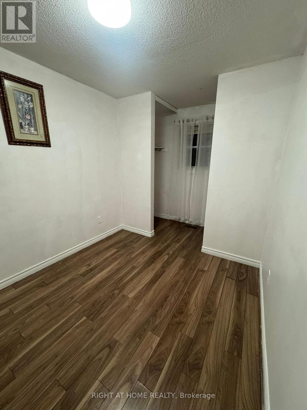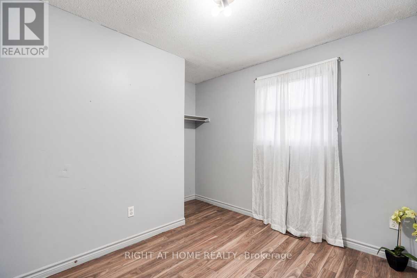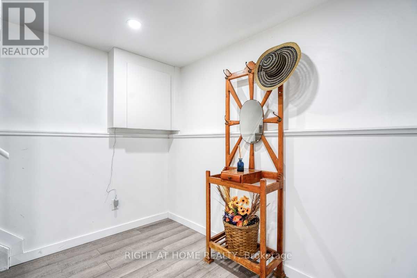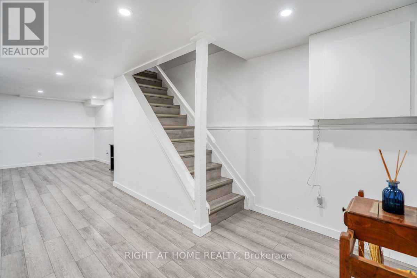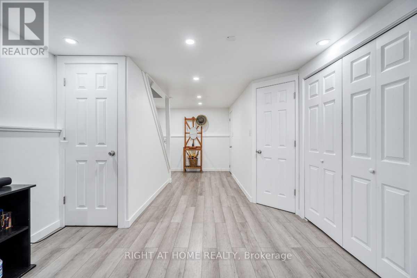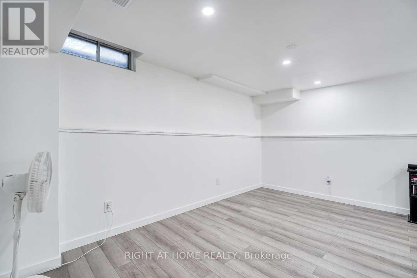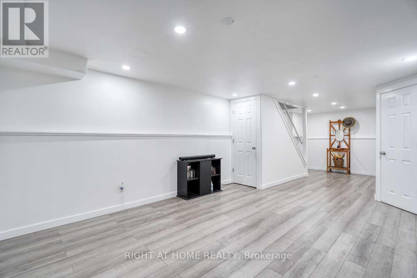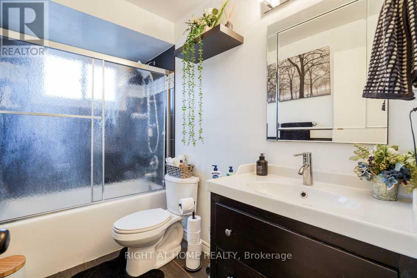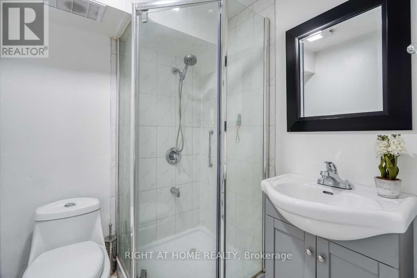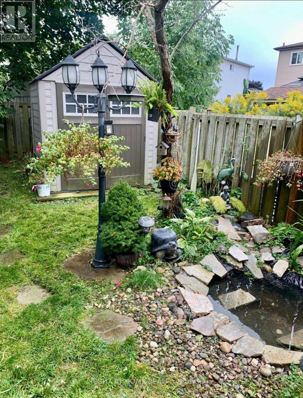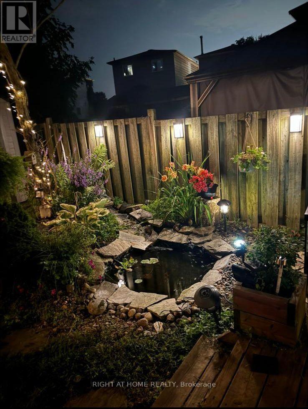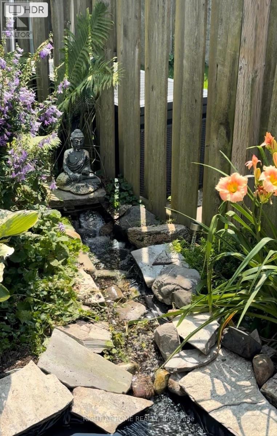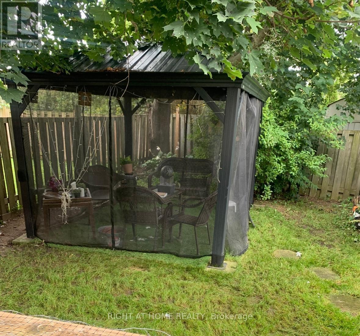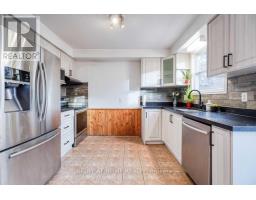1456 Valley Drive Oshawa, Ontario L1J 7Z3
$709,900
Stunning newly painted 3-bedroom, 2-washroom home in Oshawa's a friendly Lakeview neighbourhood. Fronts onto a creek with walking and bike trails. Beautiful landscaped backyard with a gazebo and pond. Newly renovated finished basement with a full washroom (2025). Main floor family room/bedroom option. Updated kitchen with new pantry cupboards and quartz countertops (2023). Upstairs washroom updated in 2019. Roof and sidings updated in 2018 with a lifetime roof warranty. AC 2019, Furnace 2025. Backyard landscaping and gazebo completed in 2022. Steps to Lake Ontario and Lakeview Park. Minutes to Hwy 401, GO Station, and all amenities. Front has no houses and offers plenty of parking. (id:50886)
Property Details
| MLS® Number | E12554422 |
| Property Type | Single Family |
| Community Name | Lakeview |
| Equipment Type | Water Heater |
| Features | Carpet Free |
| Parking Space Total | 3 |
| Rental Equipment Type | Water Heater |
Building
| Bathroom Total | 2 |
| Bedrooms Above Ground | 3 |
| Bedrooms Total | 3 |
| Appliances | Dryer, Stove, Washer, Refrigerator |
| Basement Development | Finished |
| Basement Type | N/a (finished) |
| Construction Style Attachment | Link |
| Cooling Type | Central Air Conditioning |
| Exterior Finish | Aluminum Siding, Brick |
| Fireplace Present | Yes |
| Flooring Type | Hardwood |
| Foundation Type | Concrete |
| Heating Fuel | Natural Gas |
| Heating Type | Forced Air |
| Stories Total | 2 |
| Size Interior | 700 - 1,100 Ft2 |
| Type | House |
| Utility Water | Municipal Water |
Parking
| Attached Garage | |
| Garage |
Land
| Acreage | No |
| Sewer | Sanitary Sewer |
| Size Depth | 117 Ft ,1 In |
| Size Frontage | 34 Ft ,1 In |
| Size Irregular | 34.1 X 117.1 Ft |
| Size Total Text | 34.1 X 117.1 Ft |
Rooms
| Level | Type | Length | Width | Dimensions |
|---|---|---|---|---|
| Main Level | Living Room | 17.29 m | 16.54 m | 17.29 m x 16.54 m |
| Main Level | Dining Room | 17.29 m | 16.54 m | 17.29 m x 16.54 m |
| Main Level | Kitchen | 16.47 m | 10.24 m | 16.47 m x 10.24 m |
| Upper Level | Primary Bedroom | 12.7 m | 10.04 m | 12.7 m x 10.04 m |
| Upper Level | Bedroom 2 | 13.09 m | 8.07 m | 13.09 m x 8.07 m |
| Upper Level | Bedroom 3 | 9.51 m | 7.97 m | 9.51 m x 7.97 m |
https://www.realtor.ca/real-estate/29113630/1456-valley-drive-oshawa-lakeview-lakeview
Contact Us
Contact us for more information
Kishore Kirubakaran
Salesperson
242 King Street East #1
Oshawa, Ontario L1H 1C7
(905) 665-2500
Kajan Parameshwaranathan
Salesperson
(647) 830-2723
www.kpkajan.com/
242 King Street East #1
Oshawa, Ontario L1H 1C7
(905) 665-2500

