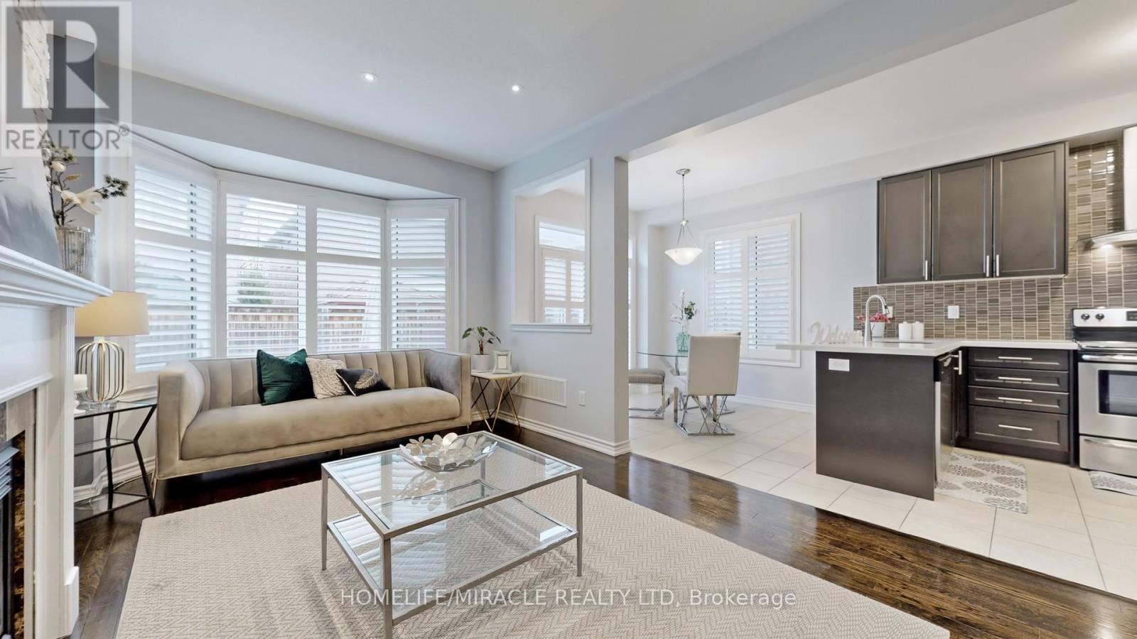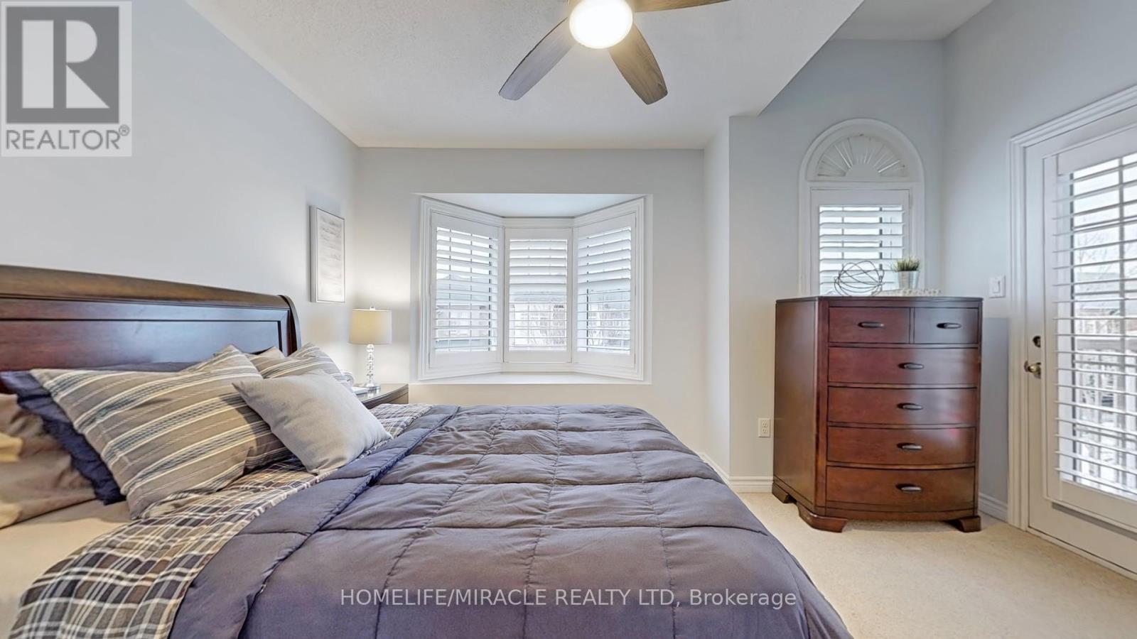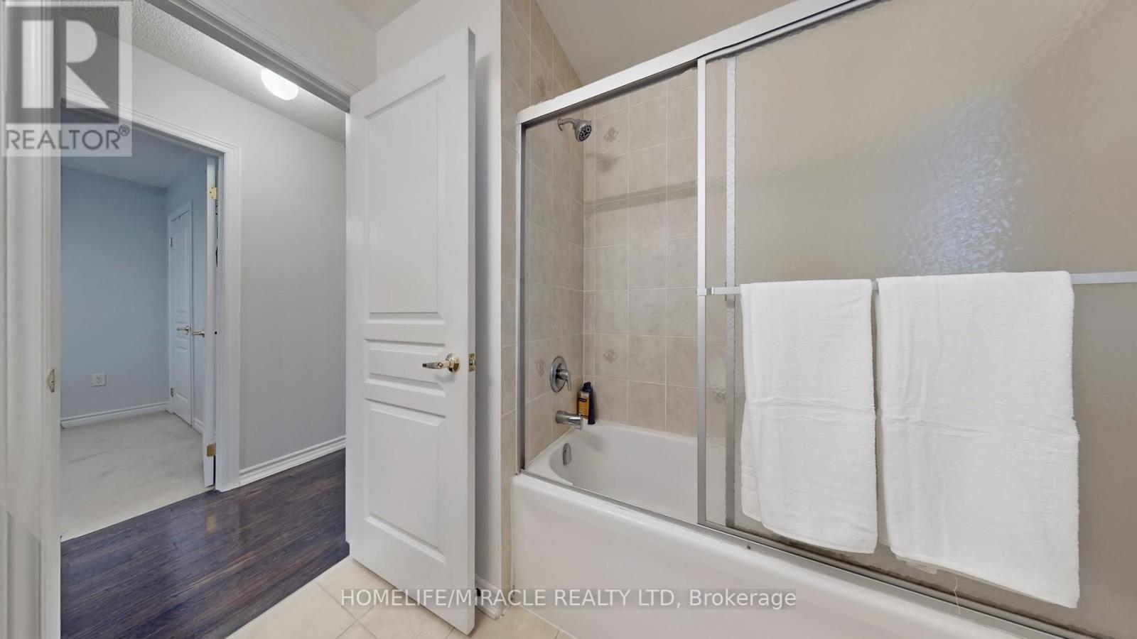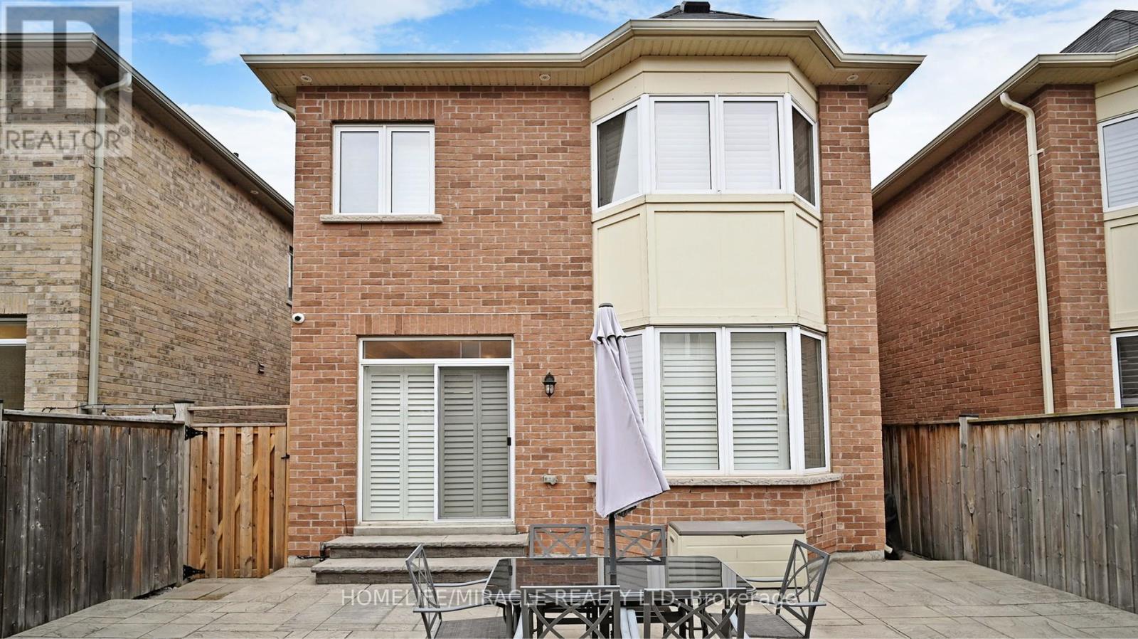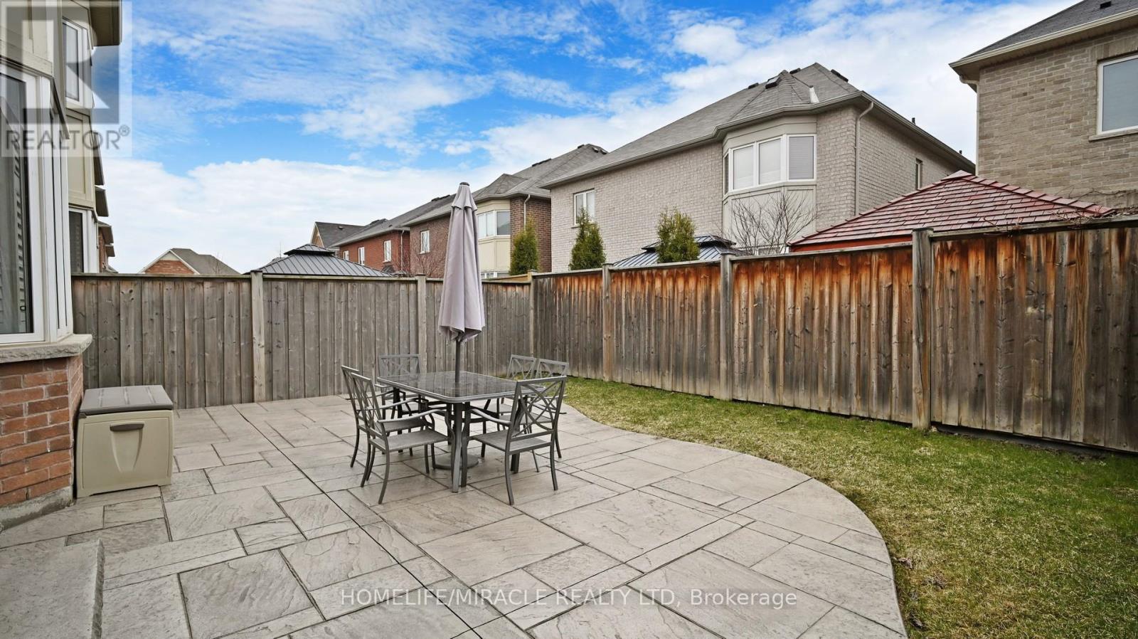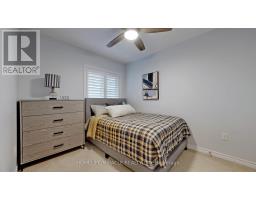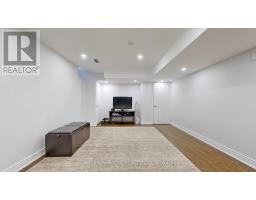1457 Haws Crescent Milton, Ontario L9T 8V2
$1,159,000
Here is the opportunity to own a 30 FT linked detached ( Attached Above Garage Only), built by Tiffany Park on a quite family crescent, Sun filled room features Stone/Brick elevation, 9 ft ceiling, hardwood on main level, oak stairs, gas fireplace in fam room. Modern kitchen, 5 PC master Ensuite W/Granite Counters, W/O balcony from 4th bedroom, second floor laundry, minutes to 401. NO side walk, allows 2 cars in the driveway , pot lights. Finished legal basement. Additional upgrades include indoor and outdoor pot lights, water softener installed, California shutters, Professionally paved walkway & Patio by Patterned Concrete (id:50886)
Open House
This property has open houses!
2:00 pm
Ends at:4:00 pm
2:00 pm
Ends at:4:00 pm
Property Details
| MLS® Number | W12080055 |
| Property Type | Single Family |
| Community Name | 1027 - CL Clarke |
| Parking Space Total | 3 |
Building
| Bathroom Total | 4 |
| Bedrooms Above Ground | 4 |
| Bedrooms Total | 4 |
| Age | 6 To 15 Years |
| Appliances | Water Softener, Dishwasher, Dryer, Garage Door Opener, Stove, Washer, Window Coverings, Refrigerator |
| Basement Development | Finished |
| Basement Type | N/a (finished) |
| Construction Style Attachment | Link |
| Cooling Type | Central Air Conditioning |
| Exterior Finish | Brick |
| Fireplace Present | Yes |
| Foundation Type | Concrete |
| Half Bath Total | 1 |
| Heating Fuel | Natural Gas |
| Heating Type | Forced Air |
| Stories Total | 2 |
| Size Interior | 1,500 - 2,000 Ft2 |
| Type | House |
| Utility Water | Municipal Water |
Parking
| Attached Garage | |
| Garage |
Land
| Acreage | No |
| Sewer | Sanitary Sewer |
| Size Depth | 85 Ft ,3 In |
| Size Frontage | 30 Ft |
| Size Irregular | 30 X 85.3 Ft |
| Size Total Text | 30 X 85.3 Ft |
Rooms
| Level | Type | Length | Width | Dimensions |
|---|---|---|---|---|
| Second Level | Bathroom | Measurements not available | ||
| Second Level | Bathroom | Measurements not available | ||
| Second Level | Primary Bedroom | 4.59 m | 4.26 m | 4.59 m x 4.26 m |
| Second Level | Bedroom | 2.6 m | 2.7 m | 2.6 m x 2.7 m |
| Second Level | Bedroom | 2.6 m | 3.03 m | 2.6 m x 3.03 m |
| Second Level | Bedroom | 4.26 m | 2.94 m | 4.26 m x 2.94 m |
| Second Level | Laundry Room | Measurements not available | ||
| Basement | Bathroom | Measurements not available | ||
| Main Level | Family Room | 3.3127 m | 5.24 m | 3.3127 m x 5.24 m |
| Main Level | Other | 4.26 m | 6.01 m | 4.26 m x 6.01 m |
| Main Level | Kitchen | 2.71 m | 3.31 m | 2.71 m x 3.31 m |
| Main Level | Eating Area | 2.71 m | 3.03 m | 2.71 m x 3.03 m |
| Main Level | Bathroom | Measurements not available |
https://www.realtor.ca/real-estate/28161820/1457-haws-crescent-milton-cl-clarke-1027-cl-clarke
Contact Us
Contact us for more information
Sulaiman Younus
Salesperson
1339 Matheson Blvd E.
Mississauga, Ontario L4W 1R1
(905) 624-5678
(905) 624-5677









