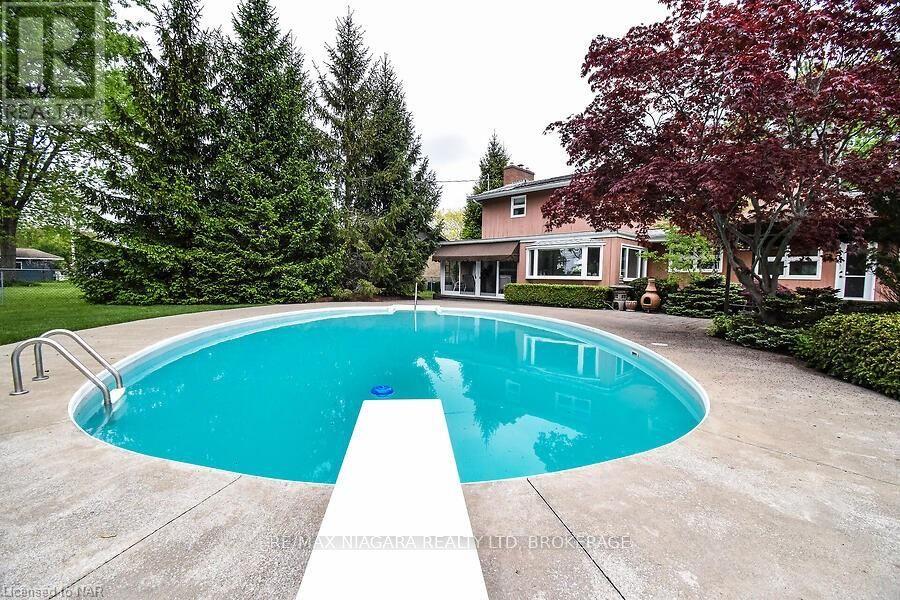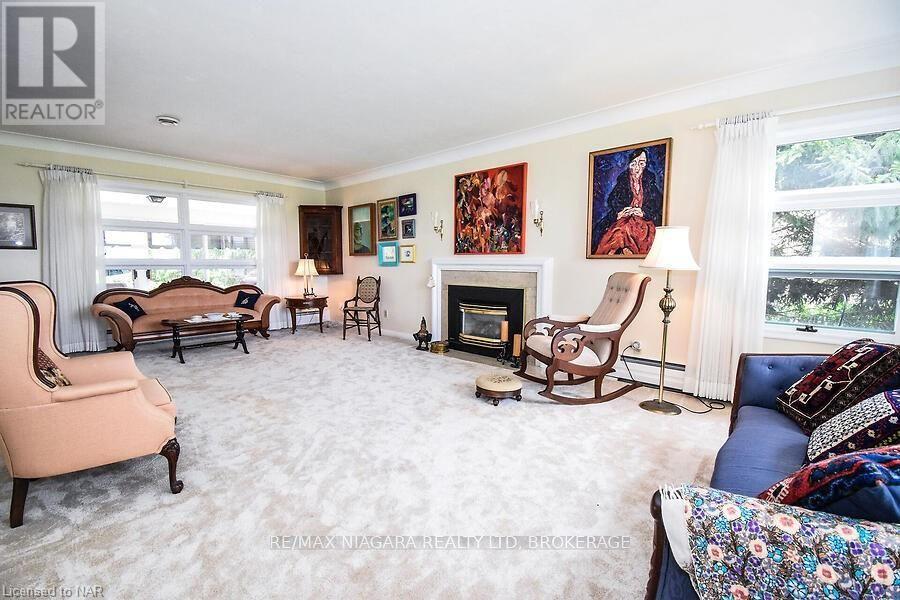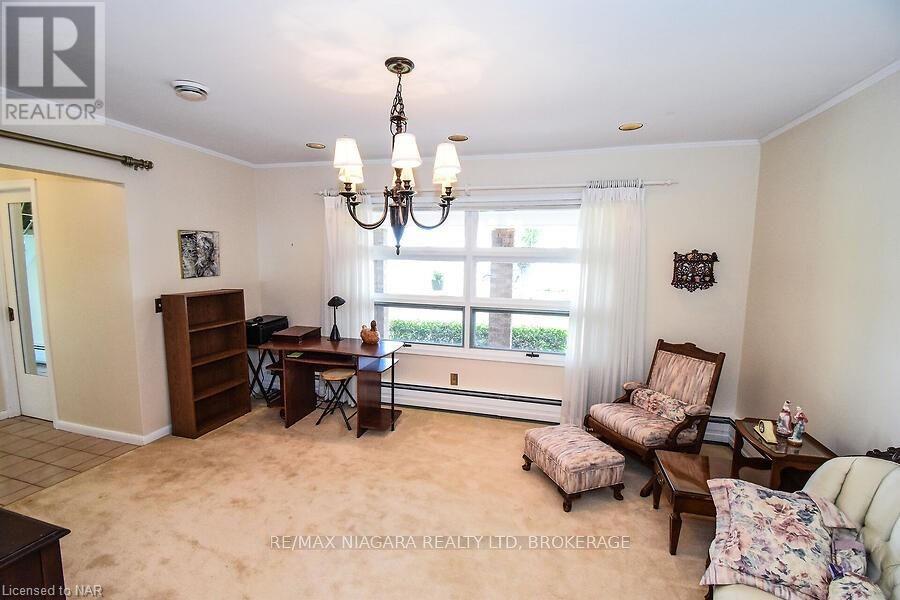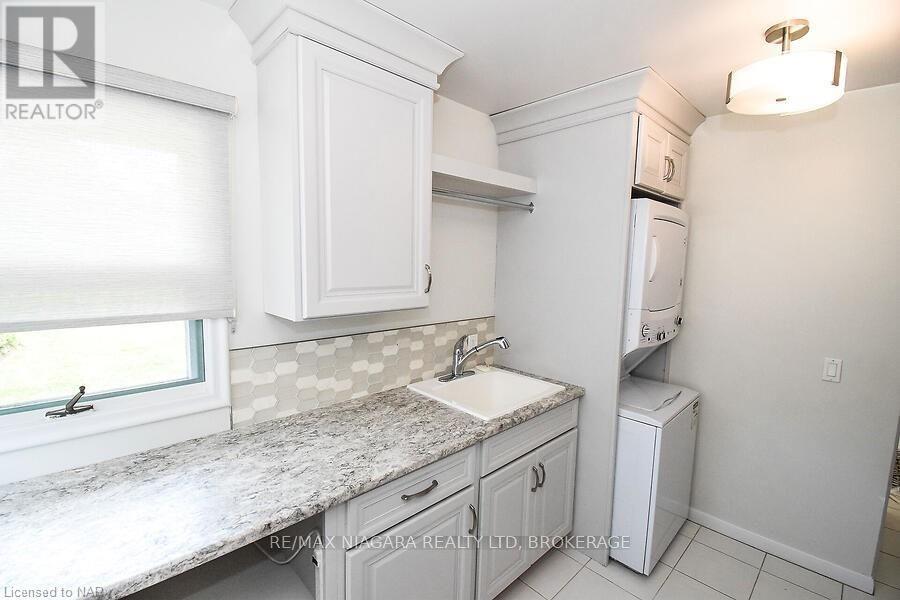1457 Niagara Boulevard Fort Erie, Ontario L2A 5M4
$1,345,000
It's time to slow down and enjoy what the world famous Niagara River has to offer. This location has it all! Simply put it's all about nature. This amazing location in Fort Erie offers you a bike path right out your front door, canoeing, kayaking, boating, biking or just going for an afternoon stroll along the River Parkway. How about Canada Geese lazing in your front yard, Great Blue Herons, Snow white Egrets, Red Tail Hawks and Bald Eagles flying over your house. White tailed deer walking past your back yard. Literally walk across the street and drop a line in the water. Load up your boat with your family and friends and head out to Lake Erie for amazing Picjerel, Perch, Bass and Salmon fishing. Need a place to dock your cabin cruiser, only a 2 minute drive to the Niagara Parks Marina. This lovely property offers 100 ft. frontage X 500 ft., depth, private rear yard complete with inground swimming pool, gazebo, patio and rear Florida room. 4 bedrooms, 3-1/2 baths, formal living and dining rooms. full basement. Only a 7 minute drive to the Peace Bridge and USA, 20 minutes to Niagara Falls and 35 minutes to Niagara on The Lake and the Shaw festival. (id:50886)
Property Details
| MLS® Number | X9411499 |
| Property Type | Single Family |
| Community Name | 332 - Central |
| Easement | Easement, None |
| Parking Space Total | 6 |
| Pool Type | Inground Pool |
| View Type | River View |
| Water Front Type | Waterfront |
Building
| Bathroom Total | 3 |
| Bedrooms Above Ground | 4 |
| Bedrooms Total | 4 |
| Appliances | Water Meter, Blinds, Dishwasher, Dryer, Garage Door Opener, Microwave, Oven, Refrigerator, Stove, Washer, Window Coverings |
| Basement Development | Partially Finished |
| Basement Type | Full (partially Finished) |
| Construction Style Attachment | Detached |
| Cooling Type | Central Air Conditioning |
| Exterior Finish | Wood |
| Fire Protection | Alarm System, Smoke Detectors |
| Fireplace Present | Yes |
| Fireplace Total | 2 |
| Foundation Type | Concrete |
| Half Bath Total | 1 |
| Heating Fuel | Natural Gas |
| Heating Type | Hot Water Radiator Heat |
| Stories Total | 2 |
| Type | House |
| Utility Water | Municipal Water |
Parking
| Attached Garage | |
| Garage |
Land
| Acreage | No |
| Landscape Features | Lawn Sprinkler |
| Sewer | Septic System |
| Size Depth | 501 Ft |
| Size Frontage | 100 Ft |
| Size Irregular | 100 X 501 Ft |
| Size Total Text | 100 X 501 Ft|1/2 - 1.99 Acres |
| Zoning Description | Wrr |
Rooms
| Level | Type | Length | Width | Dimensions |
|---|---|---|---|---|
| Second Level | Library | 2.13 m | 3.96 m | 2.13 m x 3.96 m |
| Second Level | Bedroom | 3.35 m | 4.27 m | 3.35 m x 4.27 m |
| Second Level | Bedroom | Measurements not available | ||
| Second Level | Bedroom | 3.48 m | 3.1 m | 3.48 m x 3.1 m |
| Second Level | Bathroom | Measurements not available | ||
| Second Level | Primary Bedroom | 5.33 m | 4.27 m | 5.33 m x 4.27 m |
| Basement | Recreational, Games Room | 6.71 m | 6.1 m | 6.71 m x 6.1 m |
| Basement | Utility Room | 7.01 m | 4.04 m | 7.01 m x 4.04 m |
| Main Level | Living Room | 7.01 m | 4.09 m | 7.01 m x 4.09 m |
| Main Level | Bathroom | Measurements not available | ||
| Main Level | Bathroom | Measurements not available | ||
| Main Level | Games Room | 3.35 m | 3.61 m | 3.35 m x 3.61 m |
| Main Level | Kitchen | 3 m | 3.66 m | 3 m x 3.66 m |
| Main Level | Eating Area | 3.05 m | 3.05 m | 3.05 m x 3.05 m |
| Main Level | Dining Room | 3.53 m | 4.57 m | 3.53 m x 4.57 m |
| Main Level | Laundry Room | 2.13 m | 3.28 m | 2.13 m x 3.28 m |
| Main Level | Foyer | 2.01 m | 3.66 m | 2.01 m x 3.66 m |
| Main Level | Sunroom | 3.17 m | 3.66 m | 3.17 m x 3.66 m |
https://www.realtor.ca/real-estate/26902741/1457-niagara-boulevard-fort-erie-332-central-332-central
Contact Us
Contact us for more information
Jim Carver
Salesperson
168 Garrison Road Unit 1
Fort Erie, Ontario L2A 1M4
(905) 871-5555
(905) 871-9765
www.remaxniagara.ca/



























































