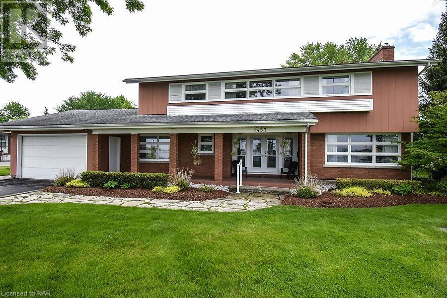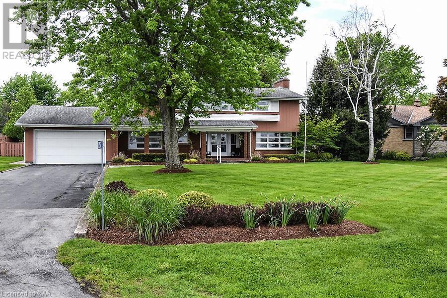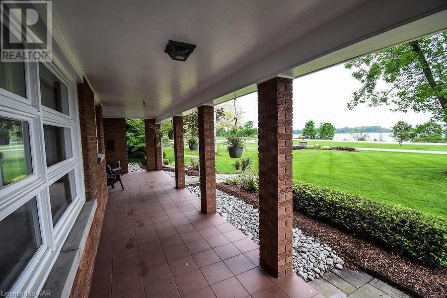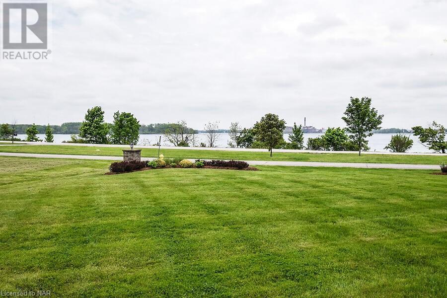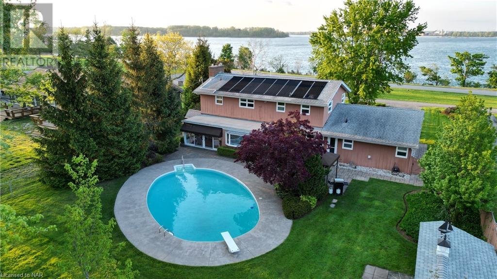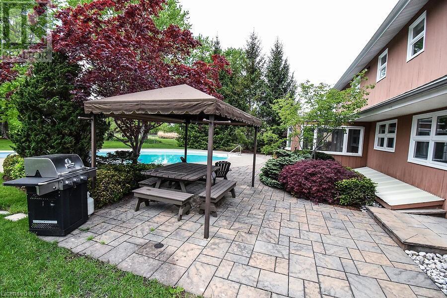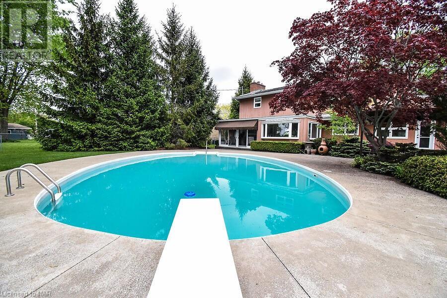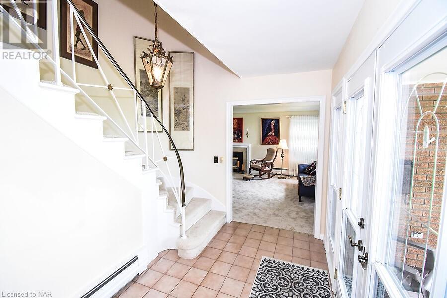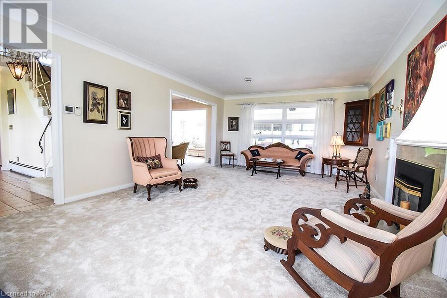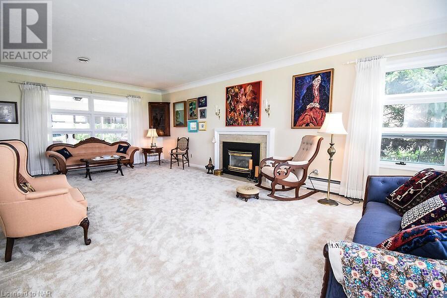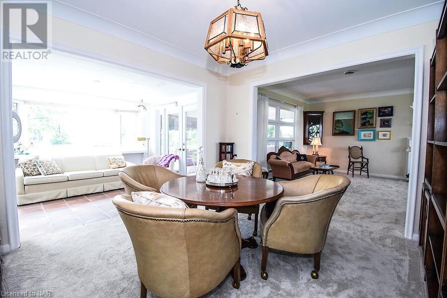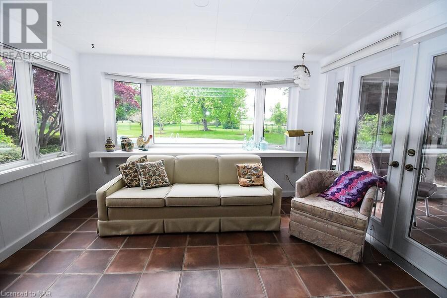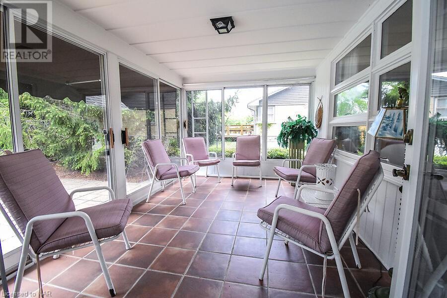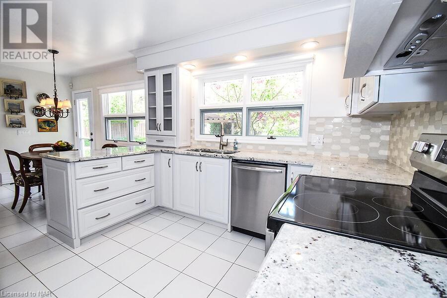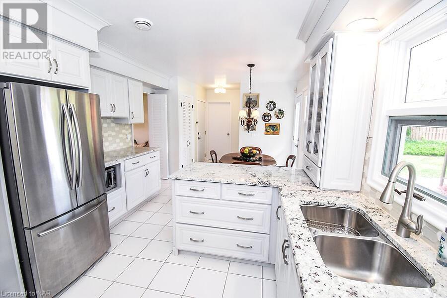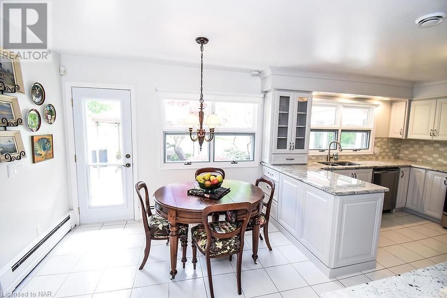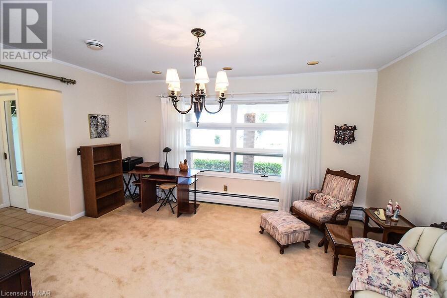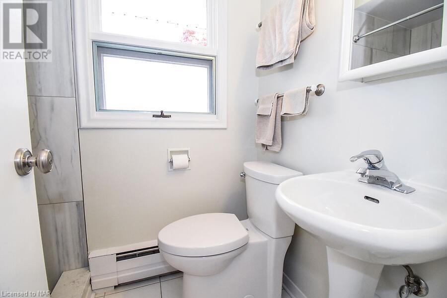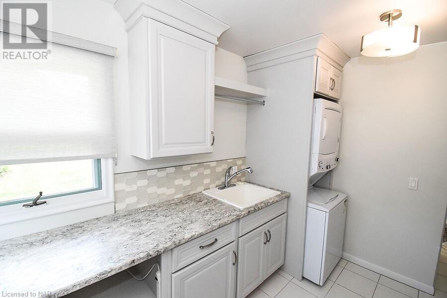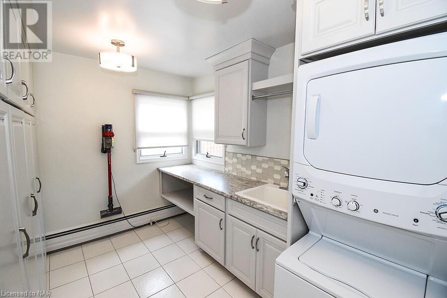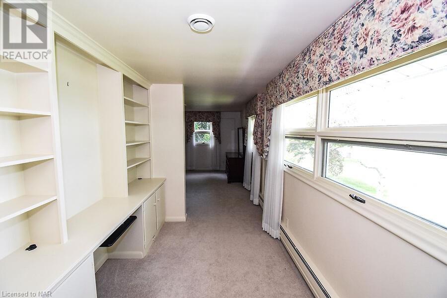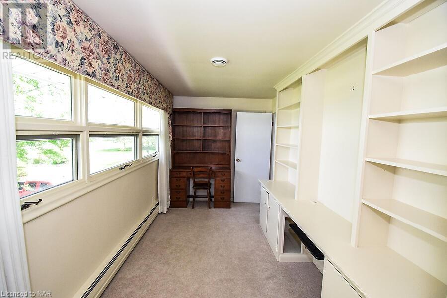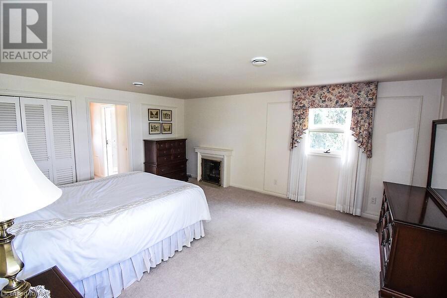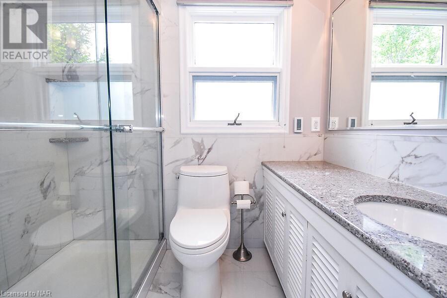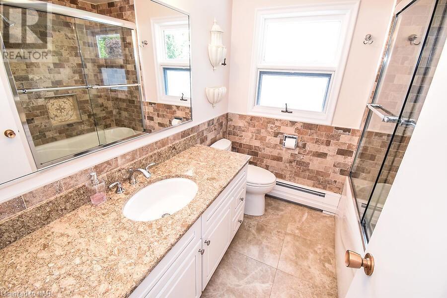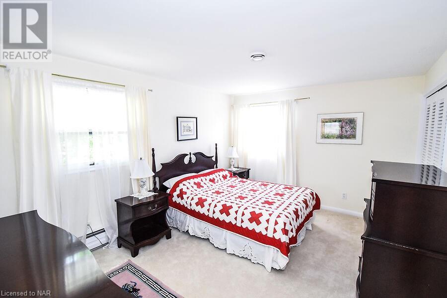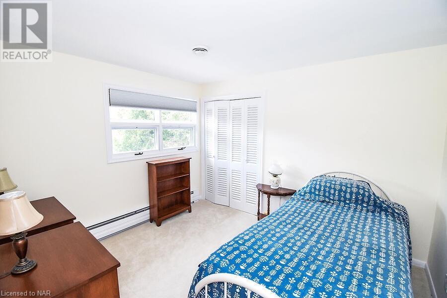1457 Niagara Boulevard Fort Erie, Ontario L2A 5M4
$1,395,000
This spectacular Niagara Parkway home is where you want to be. Panoramic views of the Niagara River. Well maintained with many updates throughout. The main floor offers an expansive foyer with staircase, spacious livingroom with a fireplace, a games room with an adjoining 4 season Florida room, updated kitchen cabinets, breakfast nook, formal diningroom, main floor bright and cheery laundry area with cabinets and closets. The main living area also offers a 3 piece bathroom plus a 2 piece powder room. The second level offers 4 large bedrooms with a full 4 pce.,bathroom. The Master bedroom features it's own private library, gas fireplace and an updated three piece ensuite bath. The basement offers a large utility room plus a spacious recreation room. The double car garage has a direct entrance into the house near the laundry area. The exterior gardens have all been professionally landscaped, the rear yard will take your breath away offering an oval shaped in-ground swimming pool complete with patio and covered gazebo, pool house plus a three season florida room. The pool is open and is being serviced by Boldt Pools. Fantastic 100ft X 500 ft lot with loads of privacy. The Niagara Parks Bike Path is literally out your front door. This location offers fantastic fishing, boating, biking, canoeing, kayaking or just simply ideal for an afternoon stroll. A few minutes drive to the Peace Bridge and the U.S.A., 15 minutes to Niagara Falls, 35 minutes to Niagara on the Lake and the Shaw Festival. Quick and easy access to the QEW. Time to get out of the hustle and bustle of city life and start to live your life. This lovely home offers you the peace and tranquility you may be searching for. (id:50886)
Property Details
| MLS® Number | 40576393 |
| Property Type | Single Family |
| AmenitiesNearBy | Marina |
| CommunicationType | Fiber |
| Features | Paved Driveway, Country Residential |
| ParkingSpaceTotal | 6 |
| PoolType | Inground Pool |
| Structure | Shed |
| ViewType | River View |
| WaterFrontType | Waterfront |
Building
| BathroomTotal | 3 |
| BedroomsAboveGround | 4 |
| BedroomsTotal | 4 |
| Appliances | Dishwasher, Dryer, Refrigerator, Stove, Water Meter, Washer, Garage Door Opener |
| ArchitecturalStyle | 2 Level |
| BasementDevelopment | Partially Finished |
| BasementType | Full (partially Finished) |
| ConstructionStyleAttachment | Detached |
| CoolingType | Central Air Conditioning |
| ExteriorFinish | See Remarks |
| FireProtection | Smoke Detectors, Alarm System |
| FireplacePresent | Yes |
| FireplaceTotal | 2 |
| HalfBathTotal | 1 |
| HeatingType | Radiant Heat, Hot Water Radiator Heat |
| StoriesTotal | 2 |
| SizeInterior | 2670 Sqft |
| Type | House |
| UtilityWater | Municipal Water |
Parking
| Attached Garage |
Land
| AccessType | Highway Access |
| Acreage | No |
| LandAmenities | Marina |
| LandscapeFeatures | Lawn Sprinkler |
| Sewer | Septic System |
| SizeDepth | 501 Ft |
| SizeFrontage | 100 Ft |
| SizeTotalText | 1/2 - 1.99 Acres |
| SurfaceWater | River/stream |
| ZoningDescription | Wrr |
Rooms
| Level | Type | Length | Width | Dimensions |
|---|---|---|---|---|
| Second Level | 4pc Bathroom | Measurements not available | ||
| Second Level | Bedroom | 11'5'' x 10'2'' | ||
| Second Level | Bedroom | 11'0'' x 9'0'' | ||
| Second Level | Bedroom | 11'0'' x 14'0'' | ||
| Second Level | Library | 7'0'' x 13'0'' | ||
| Second Level | Primary Bedroom | 17'6'' x 14'0'' | ||
| Basement | Utility Room | 23' x 13'3'' | ||
| Basement | Recreation Room | 22' x 20' | ||
| Main Level | 2pc Bathroom | Measurements not available | ||
| Main Level | 3pc Bathroom | Measurements not available | ||
| Main Level | Sunroom | 10'5'' x 12' | ||
| Main Level | Foyer | 6'7'' x 12' | ||
| Main Level | Laundry Room | 7' x 10'9'' | ||
| Main Level | Dining Room | 11'7'' x 15'0'' | ||
| Main Level | Breakfast | 10' x 10' | ||
| Main Level | Kitchen | 9'10'' x 12'0'' | ||
| Main Level | Games Room | 11' x 11'10'' | ||
| Main Level | Living Room | 23'0'' x 13'5'' |
Utilities
| Electricity | Available |
| Natural Gas | Available |
| Telephone | Available |
https://www.realtor.ca/real-estate/26902741/1457-niagara-boulevard-fort-erie
Interested?
Contact us for more information
Jim Carver
Salesperson
168 Garrison Road Unit 1
Fort Erie, Ontario L2A 1M4

