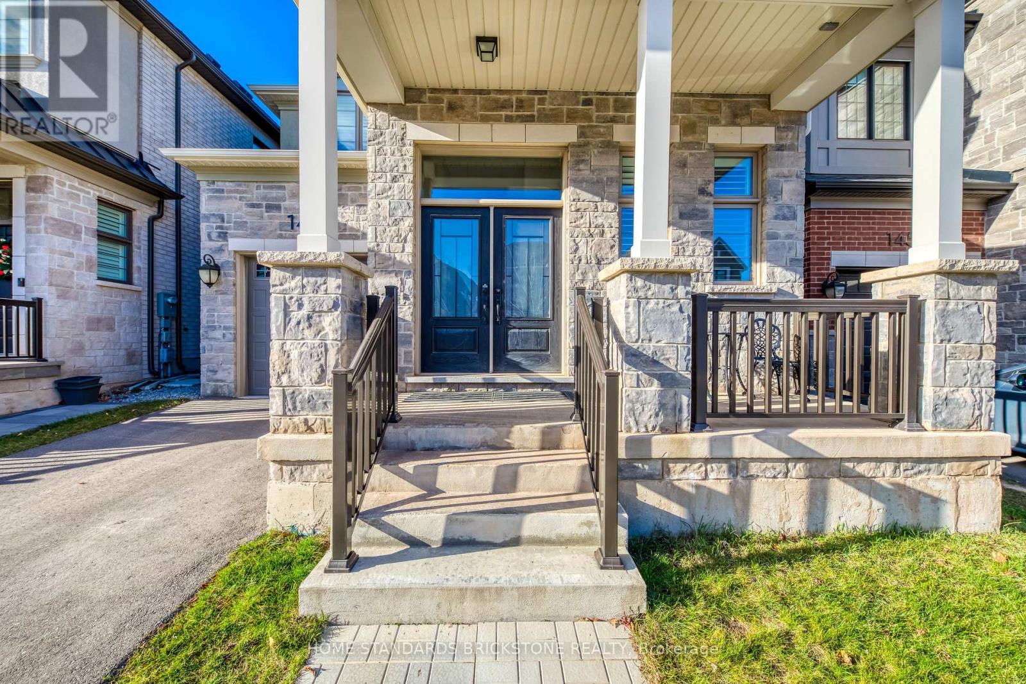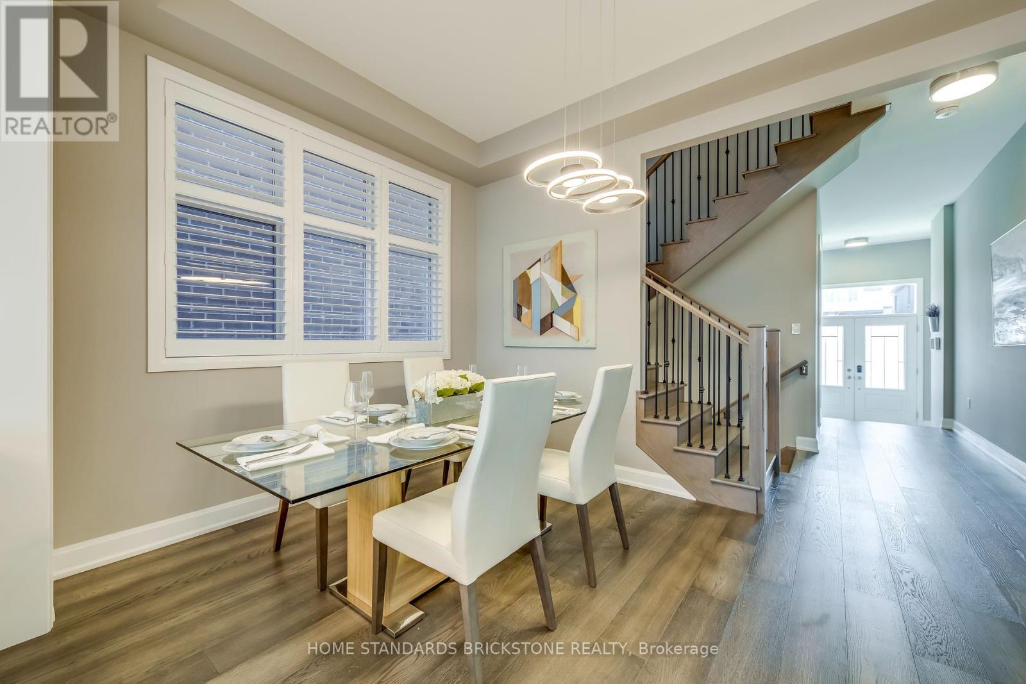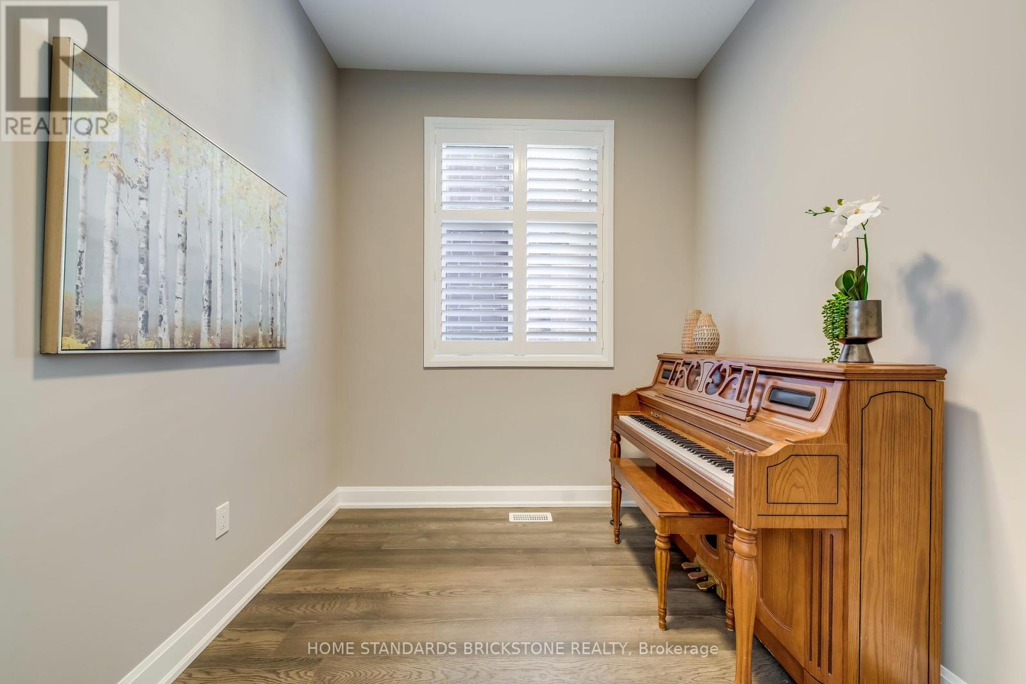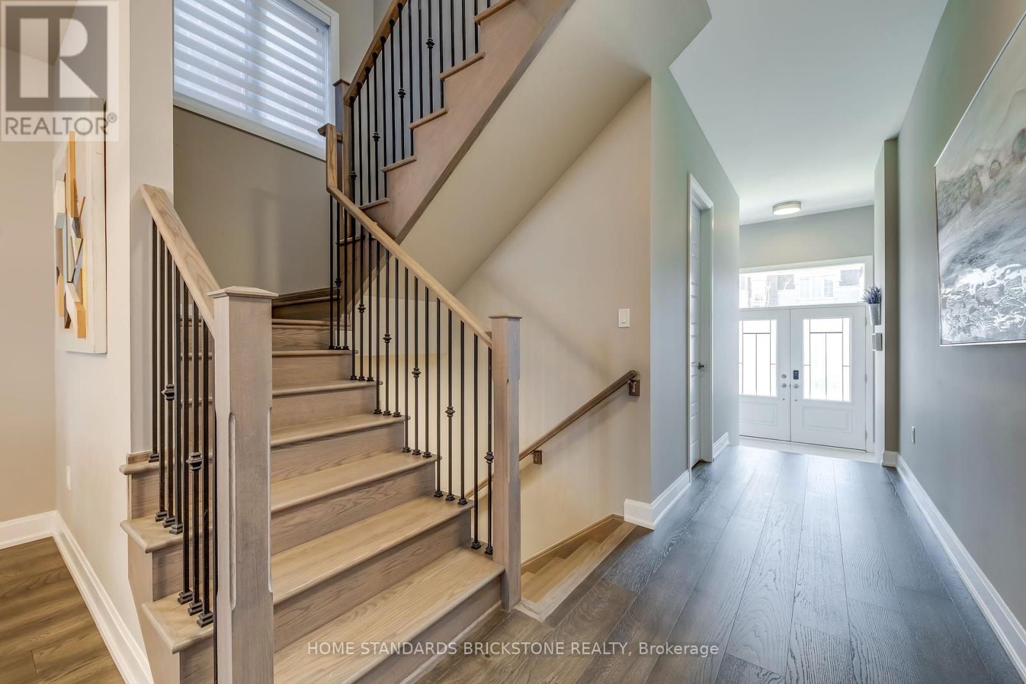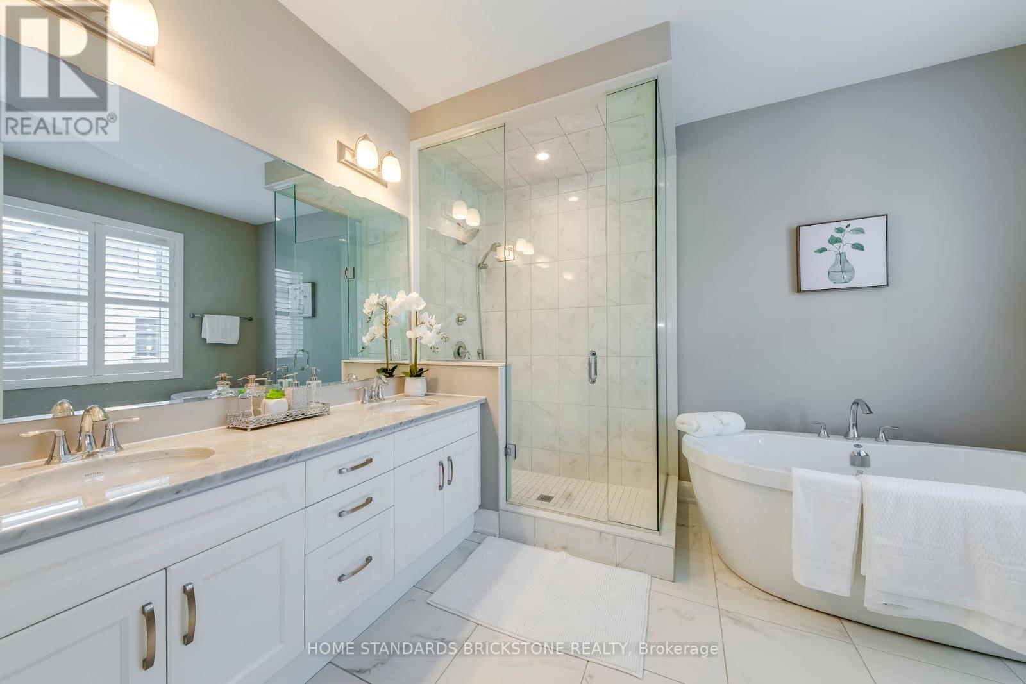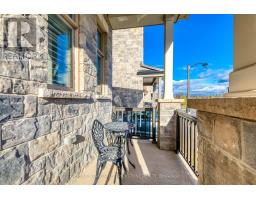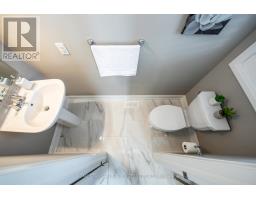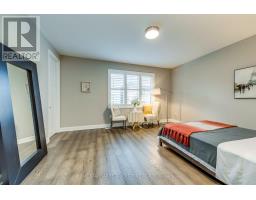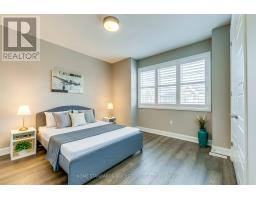1458 Everest Crescent Oakville, Ontario L6H 3S4
$1,674,900
Step into this stunning 2,404 sq. ft.(Builder floor plan) masterpiece, perfectly located in the prestigious Upper Joshua Creek neighborhood. Crafted with precision and designed for todays discerning families, this home combines timeless elegance with modern convenience. As you enter, you're welcomed by soaring 10-foot ceilings on the main floor that create a spacious and open ambiance. The upper levels boast 9-foot ceilings, enhancing the luxurious feel throughout. Completely carpet-free, this home features elegant engineered hardwood flooring that is as beautiful as it is easy to maintain. Custom California shutters add a touch of sophistication while ensuring privacy, and the hybrid fenced backyard offers a serene retreat for outdoor enjoyment. The gourmet kitchen is the heart of this home, designed for both beauty and functionality. It features quartz countertops, a generously oversized island with a breakfast bar, sleek porcelain tile flooring, and a well-appointed pantry. Whether hosting a dinner party or enjoying a quiet family meal, this kitchen is sure to impress. The upper level is a sanctuary of relaxation. The primary bedroom is a retreat in itself, complete with a spacious walk-in closet and a spa-inspired ensuite. Unwind in the luxurious soaker tub or refresh in the glass-enclosed shower. Three additional bedrooms, all well-sized, share a full bathroom, while a conveniently located laundry room adds to the homes practicality. Nestled in a family-friendly neighborhood, this property is surrounded by parks, nature trails, and greenspaces, offering a peaceful suburban lifestyle. Its proximity to top-rated schools, shops, restaurants, and major highways ensures seamless connectivity to urban amenities. This home is a seamless blend of sophistication and functionality, crafted with meticulous attention to detail. Don't miss your chance to own a dream home in one of Oakville's most sought-after neighborhoods. (id:50886)
Property Details
| MLS® Number | W11931206 |
| Property Type | Single Family |
| Community Name | Rural Oakville |
| Features | Carpet Free, Sump Pump |
| Parking Space Total | 2 |
Building
| Bathroom Total | 3 |
| Bedrooms Above Ground | 4 |
| Bedrooms Total | 4 |
| Appliances | Garage Door Opener Remote(s), Dishwasher, Dryer, Refrigerator, Stove, Washer, Window Coverings |
| Basement Development | Unfinished |
| Basement Type | Full (unfinished) |
| Construction Style Attachment | Detached |
| Cooling Type | Central Air Conditioning |
| Exterior Finish | Stucco, Brick |
| Fireplace Present | Yes |
| Fireplace Total | 1 |
| Foundation Type | Poured Concrete |
| Half Bath Total | 1 |
| Heating Fuel | Natural Gas |
| Heating Type | Forced Air |
| Stories Total | 2 |
| Size Interior | 2,000 - 2,500 Ft2 |
| Type | House |
| Utility Water | Municipal Water |
Parking
| Attached Garage |
Land
| Acreage | No |
| Sewer | Sanitary Sewer |
| Size Depth | 90 Ft |
| Size Frontage | 34 Ft ,2 In |
| Size Irregular | 34.2 X 90 Ft |
| Size Total Text | 34.2 X 90 Ft|under 1/2 Acre |
Rooms
| Level | Type | Length | Width | Dimensions |
|---|---|---|---|---|
| Second Level | Primary Bedroom | 4.88 m | 4.15 m | 4.88 m x 4.15 m |
| Second Level | Bedroom 2 | 3.41 m | 3.25 m | 3.41 m x 3.25 m |
| Second Level | Bedroom 3 | 3.05 m | 2.74 m | 3.05 m x 2.74 m |
| Second Level | Bedroom 4 | 3.66 m | 3.35 m | 3.66 m x 3.35 m |
| Main Level | Great Room | 4.27 m | 4.57 m | 4.27 m x 4.57 m |
| Main Level | Dining Room | 4.27 m | 3.05 m | 4.27 m x 3.05 m |
| Main Level | Kitchen | 3.51 m | 3.63 m | 3.51 m x 3.63 m |
| Main Level | Eating Area | 3.51 m | 2 m | 3.51 m x 2 m |
| Main Level | Office | 2.74 m | 1 m | 2.74 m x 1 m |
https://www.realtor.ca/real-estate/27820041/1458-everest-crescent-oakville-rural-oakville
Contact Us
Contact us for more information
Ahnna Kim
Salesperson
180 Steeles Ave W #30 & 31
Thornhill, Ontario L4J 2L1
(905) 771-0885
(905) 771-0873


