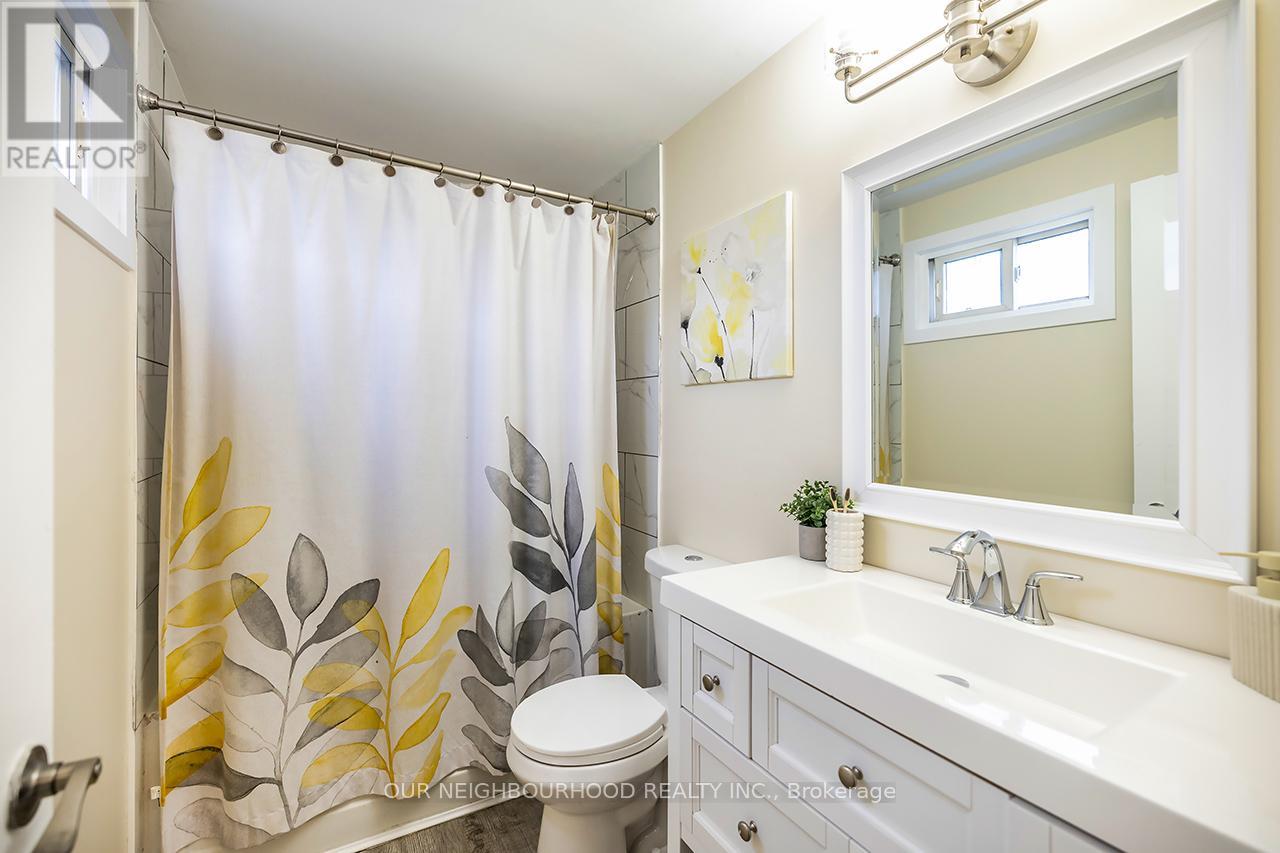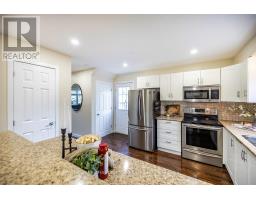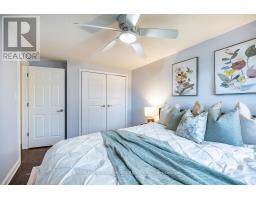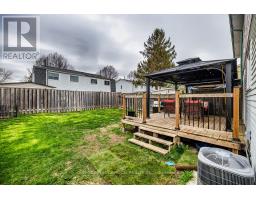1458 Fenelon Crescent Oshawa, Ontario L1J 6G1
$599,900
Welcome to this beautifully updated 3-bedroom, 2-bathroom semi-detached home in a prime Oshawa location, close to schools, parks, and amenities. Featuring laminate flooring throughout, a bright and functional layout, and a fully finished basement with a 3-piece bathroom and laundry area. This home is move-in ready and ideal for families or first-time buyers. Featuring an updated kitchen, the main floor bathroom updated in 2023, and the basement bathroom added in 2022. Enjoy outdoor living with a charming front deck (13' x 7') and a spacious back deck (13' x 16'). Major upgrades include a 200 amp electrical panel (2021), attic insulation (2022), new roof (approx. 2023), new trim and paint (2025), a new patio door (April 2025), and a newer furnace (within the past 5 years), AC Condenser 2025. The basement carpet was installed in October 2024. This well-cared-for property offers exceptional value and a convenient lifestyle in one of Oshawas desirable neighbourhoods. (id:50886)
Property Details
| MLS® Number | E12130782 |
| Property Type | Single Family |
| Community Name | Lakeview |
| Equipment Type | Water Heater |
| Parking Space Total | 2 |
| Rental Equipment Type | Water Heater |
Building
| Bathroom Total | 2 |
| Bedrooms Above Ground | 3 |
| Bedrooms Total | 3 |
| Appliances | Water Heater, Dishwasher, Dryer, Microwave, Stove, Washer, Refrigerator |
| Basement Development | Finished |
| Basement Type | Full (finished) |
| Construction Style Attachment | Semi-detached |
| Cooling Type | Central Air Conditioning |
| Exterior Finish | Aluminum Siding, Brick |
| Flooring Type | Carpeted |
| Foundation Type | Unknown |
| Heating Fuel | Natural Gas |
| Heating Type | Forced Air |
| Stories Total | 2 |
| Size Interior | 1,100 - 1,500 Ft2 |
| Type | House |
| Utility Water | Municipal Water |
Parking
| No Garage |
Land
| Acreage | No |
| Sewer | Sanitary Sewer |
| Size Depth | 90 Ft ,8 In |
| Size Frontage | 33 Ft ,1 In |
| Size Irregular | 33.1 X 90.7 Ft |
| Size Total Text | 33.1 X 90.7 Ft |
| Zoning Description | Residential |
Rooms
| Level | Type | Length | Width | Dimensions |
|---|---|---|---|---|
| Second Level | Primary Bedroom | 3.8 m | 3.64 m | 3.8 m x 3.64 m |
| Second Level | Bedroom 2 | 3.83 m | 3 m | 3.83 m x 3 m |
| Second Level | Bedroom 3 | 4.46 m | 2.83 m | 4.46 m x 2.83 m |
| Basement | Recreational, Games Room | 5.77 m | 4.46 m | 5.77 m x 4.46 m |
| Basement | Laundry Room | 4.28 m | 3.97 m | 4.28 m x 3.97 m |
| Ground Level | Living Room | 3.82 m | 2.45 m | 3.82 m x 2.45 m |
| Ground Level | Dining Room | 3.82 m | 2.45 m | 3.82 m x 2.45 m |
| Ground Level | Kitchen | 3.73 m | 3.65 m | 3.73 m x 3.65 m |
Utilities
| Cable | Installed |
| Sewer | Installed |
https://www.realtor.ca/real-estate/28273865/1458-fenelon-crescent-oshawa-lakeview-lakeview
Contact Us
Contact us for more information
Peter Carter
Salesperson
286 King Street W Unit 101
Oshawa, Ontario L1J 2J9
(905) 723-5353
(905) 723-5357



































